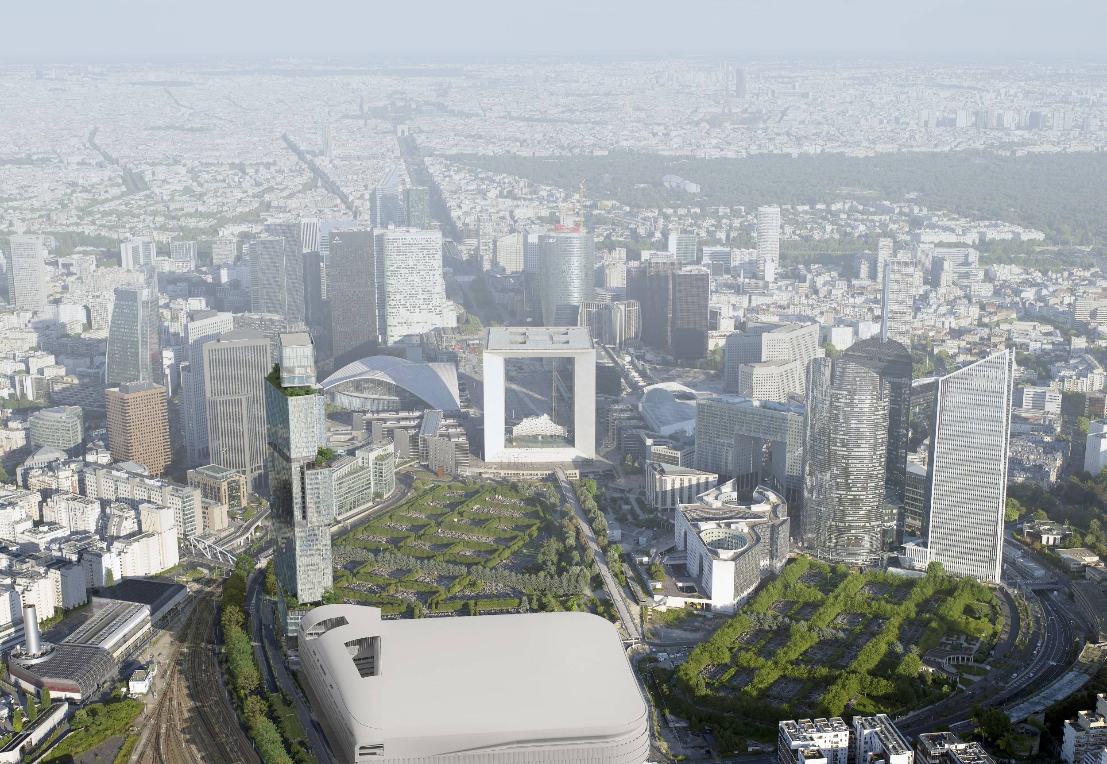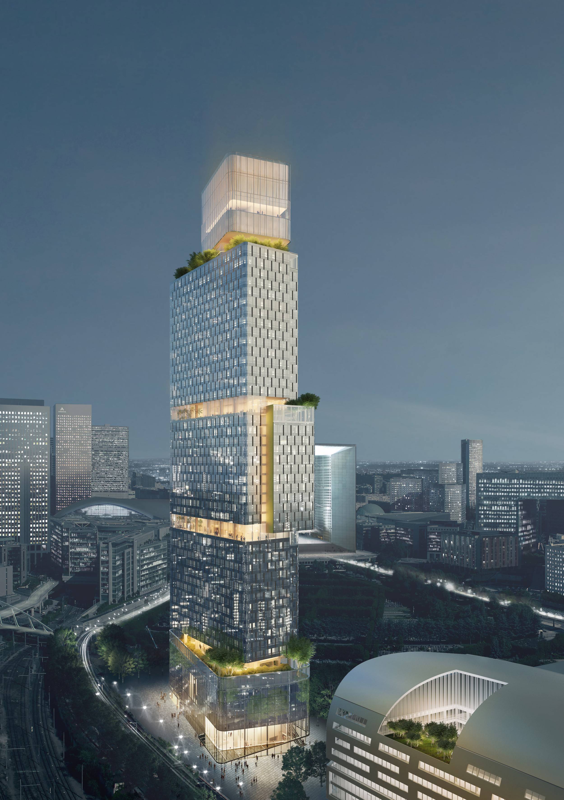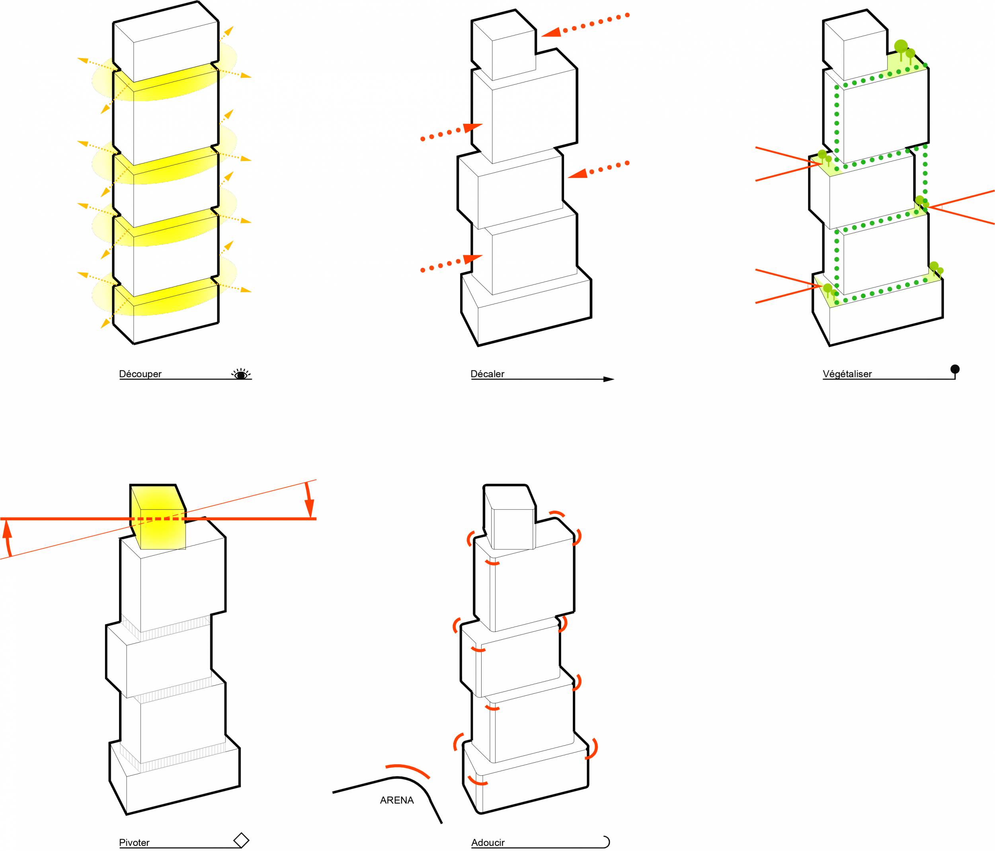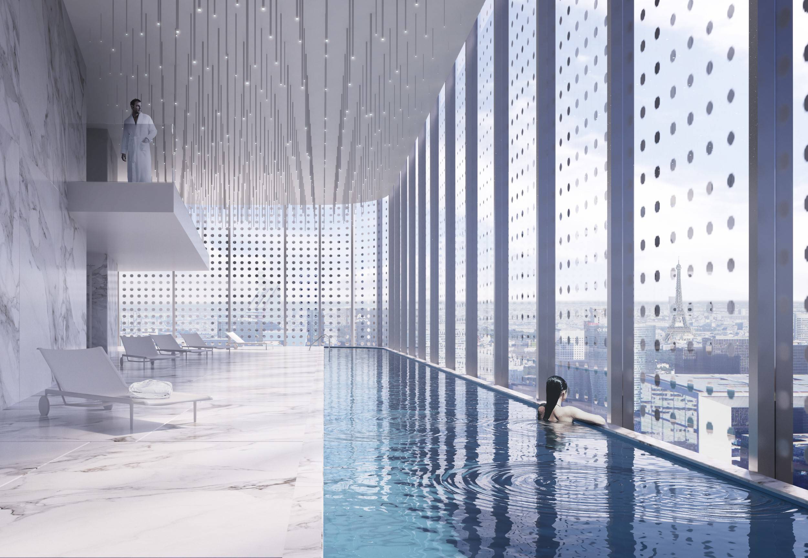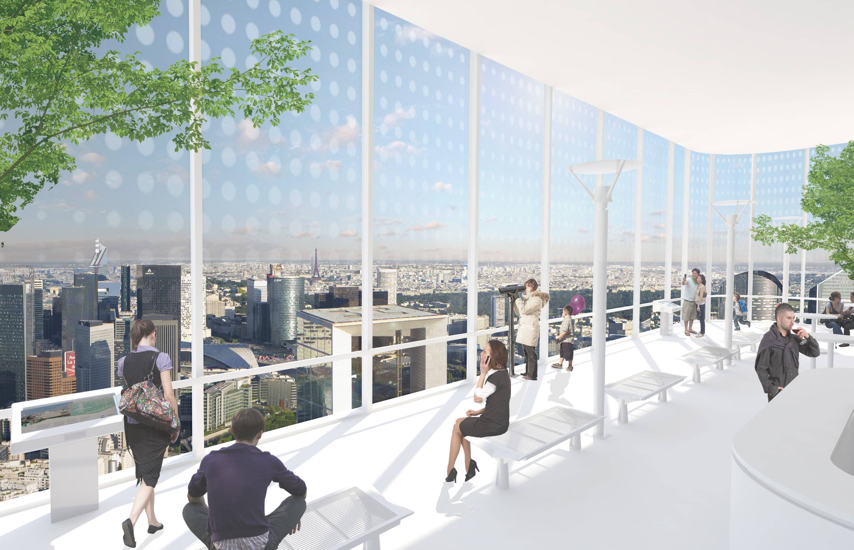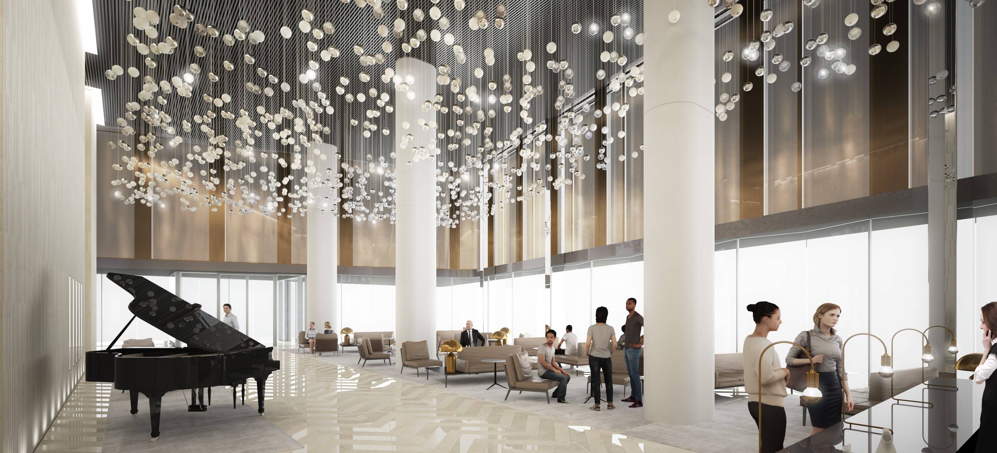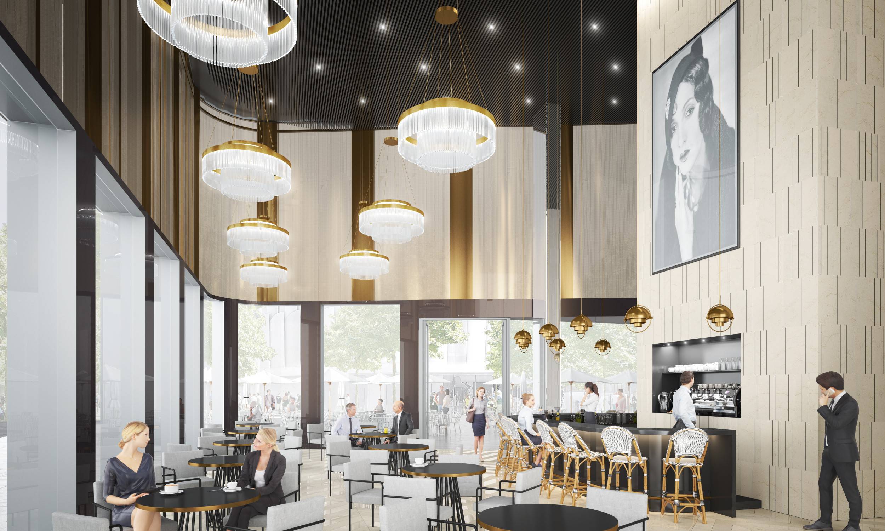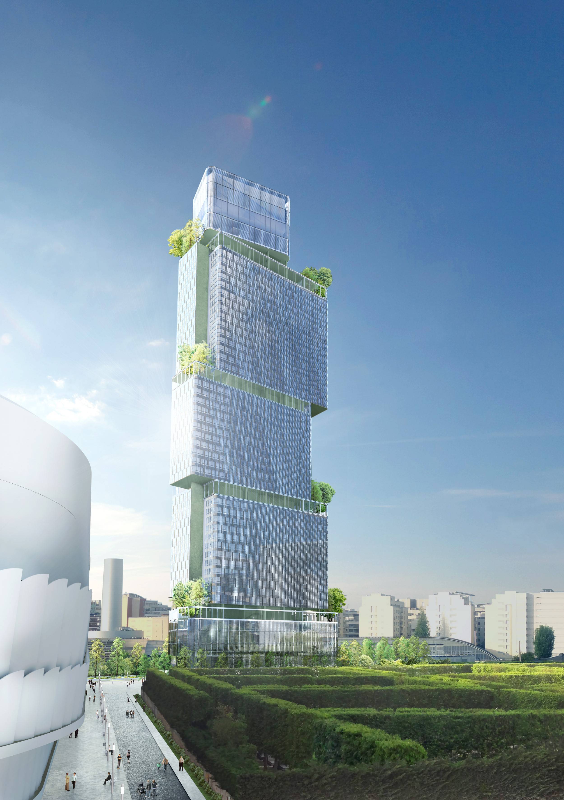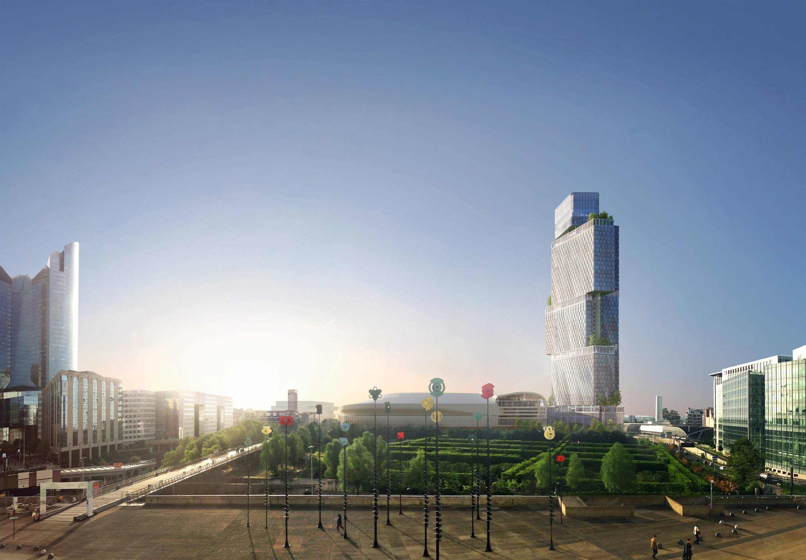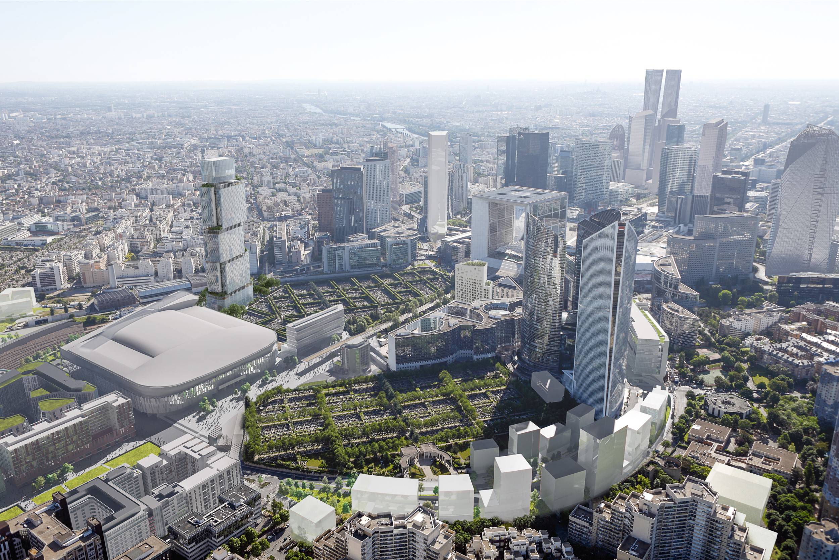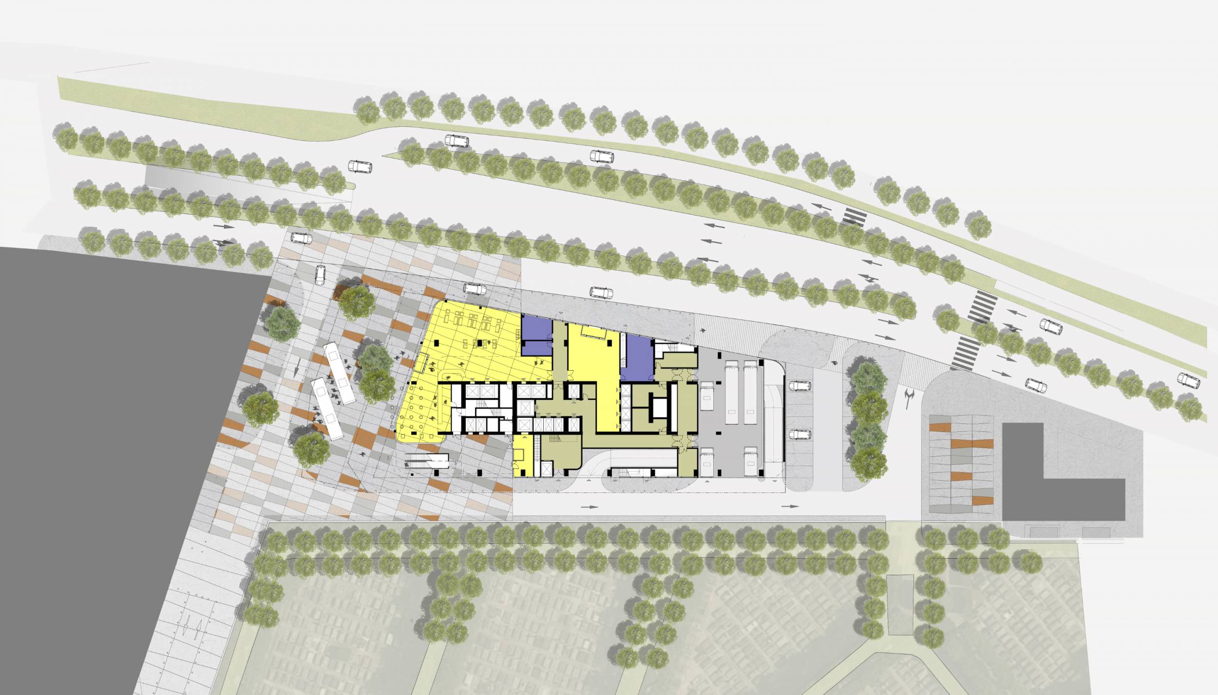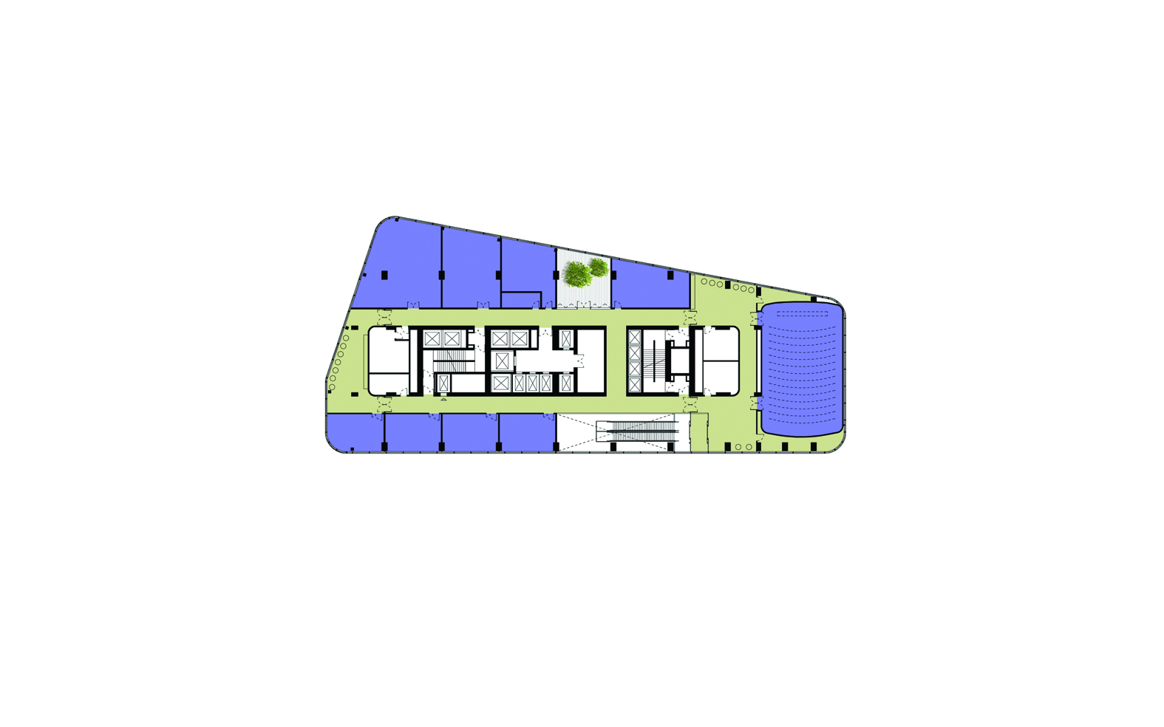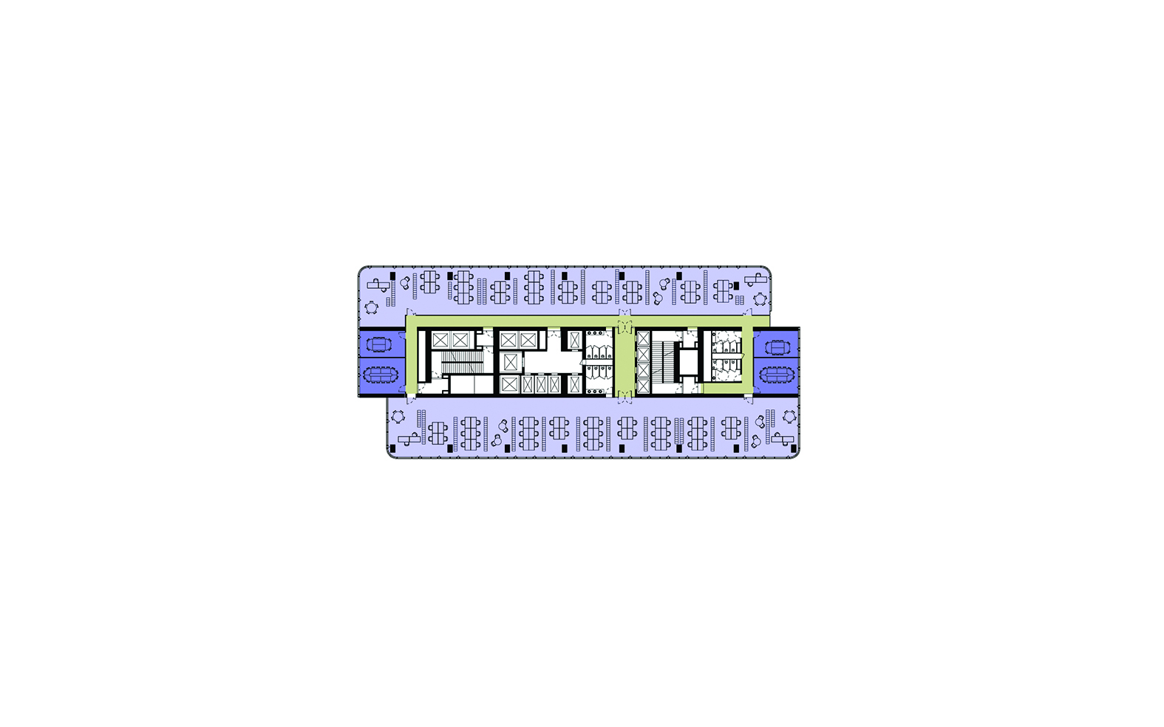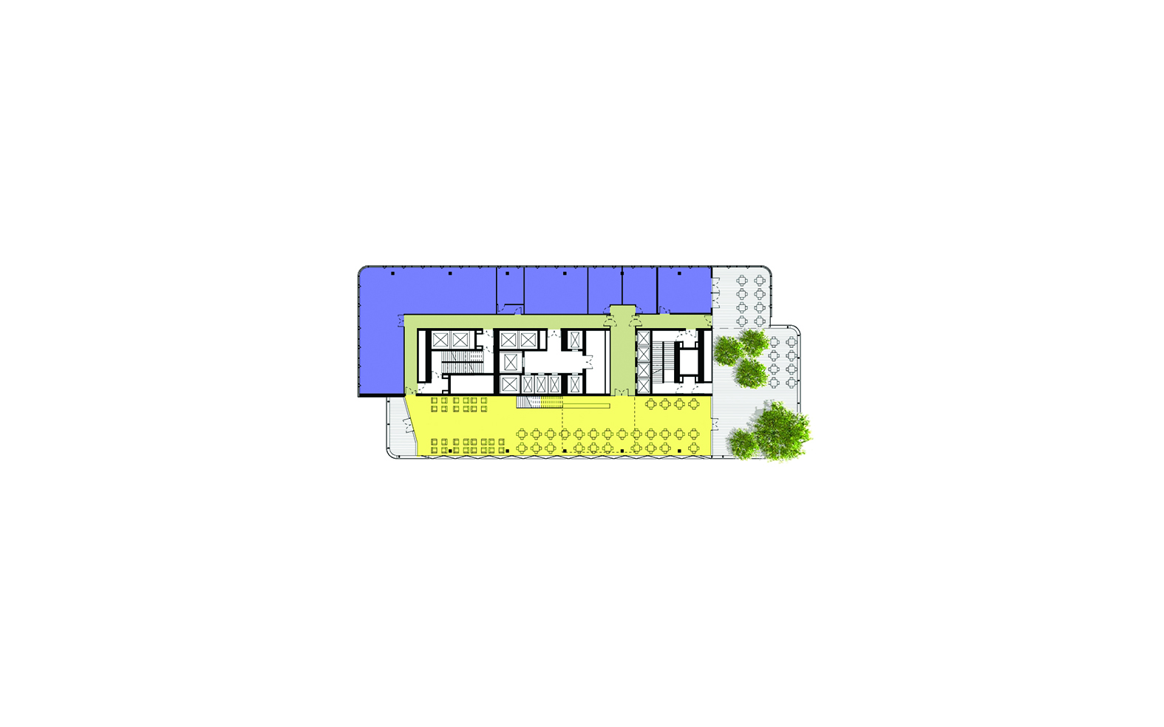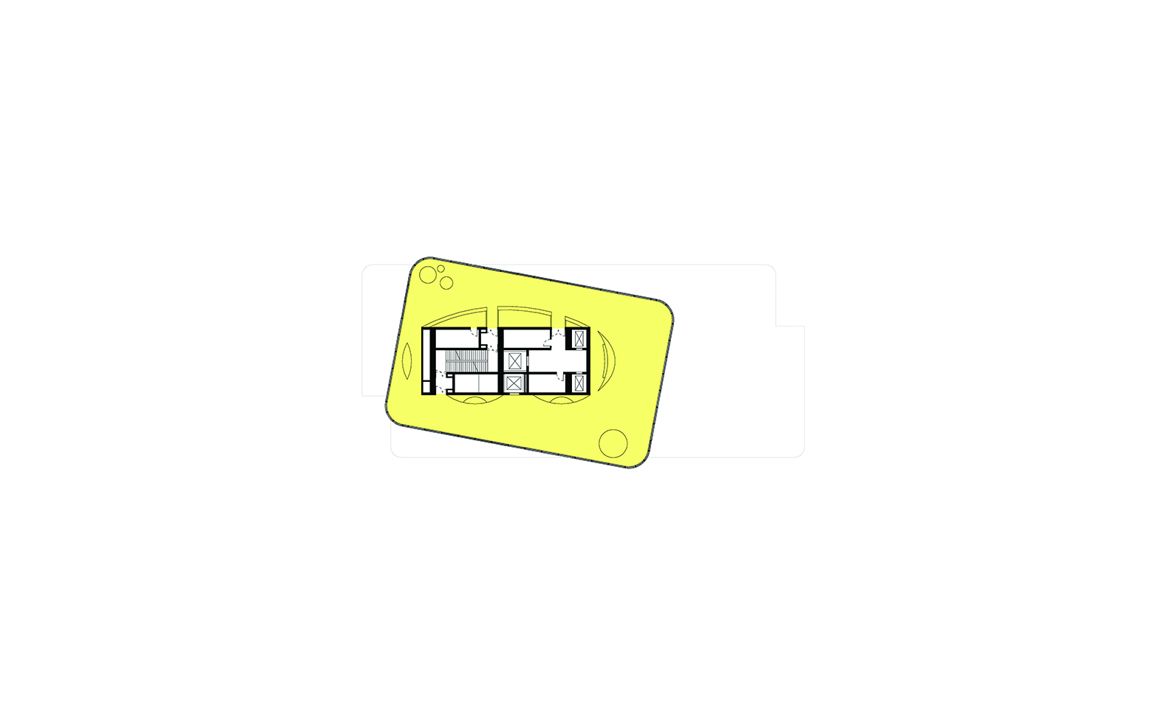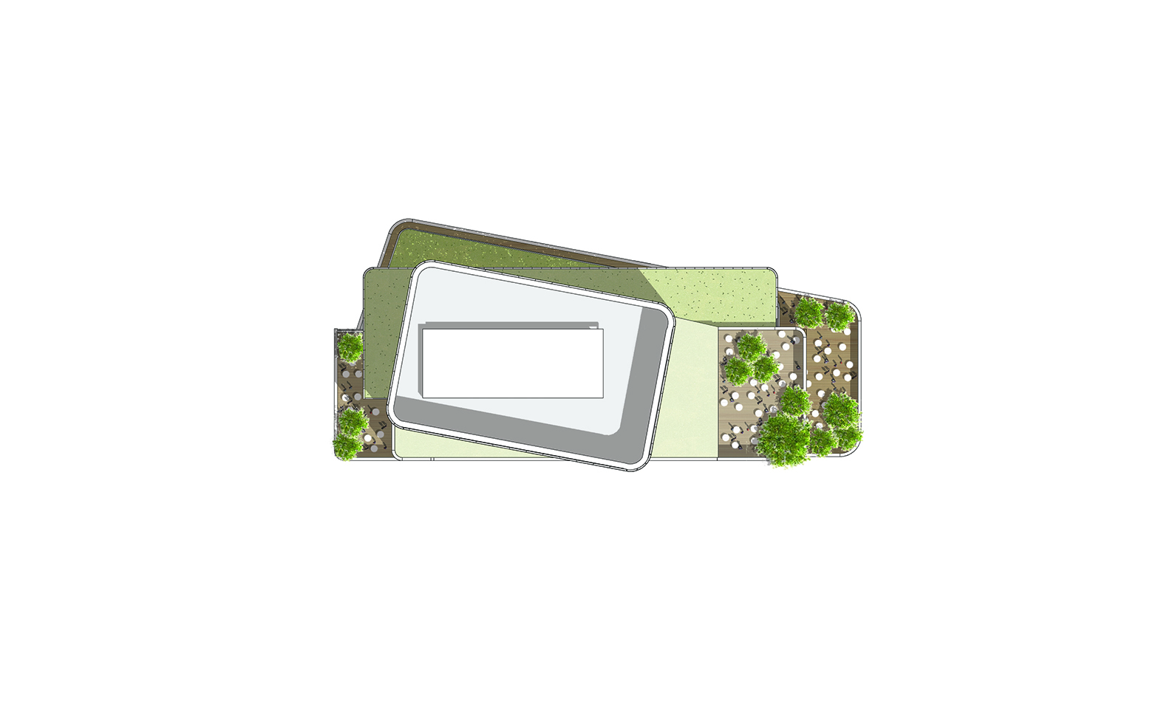Jardins de l’Arche Tower (Swing)
Location
Nanterre
Clients
ADIM Paris Île de France (subsidiary company of VINCI Construction France)
Team
Ateliers 2/3/4/ (architect) - Acceo - Ae75 - Arcora - Berim - Egis - Elioth - Egis Concept - Peutz - Socotec Stucture IDF (engineers)
Nature of the project
Offices and headquarters, Design and interiors
Program
730-bed hotel, offices, fitness, spa, swimming pool, restaurants, view point, and conference centre
Awards/Distinctions
BIM d’Argent 2018 winner
Status
In progress
Area
63 000 m²
200 meters high
54 floors
Calendar
Completion 2024
BIM
BIM 2 + BIM Management
Sustainable development
Breeam Excellent
LEED gold
HQE Excellent
Construction compagnies
VINCI Construction France
Credits
©Ateliers 2/3/4/ - Film ©Agence Martingale
An unusual tower with hanging gardens, in the centre of the new district La Défense, this X-metre tall skyscraper quite singularly extends the great historic axis of Paris.
Through sliding, the superimposed volumes successively revel three hotel complexes (2 to 4-star) and at roof level, a belvedere that caters to the general public or exceptional events.
At each interface a double height, extended by a garden terrace overlooking the city, accommodates the hotel lobbies. A double lift circuit, vertically extends the street space within the edifice to lead directly to each lobby and the belvedere, and then ensures access to intermediate floors of each hotel.
Through its brief, its accessibility and architectural treatment, the Grand Paris Hotel is like an open project that animates and intensifies the public space.
