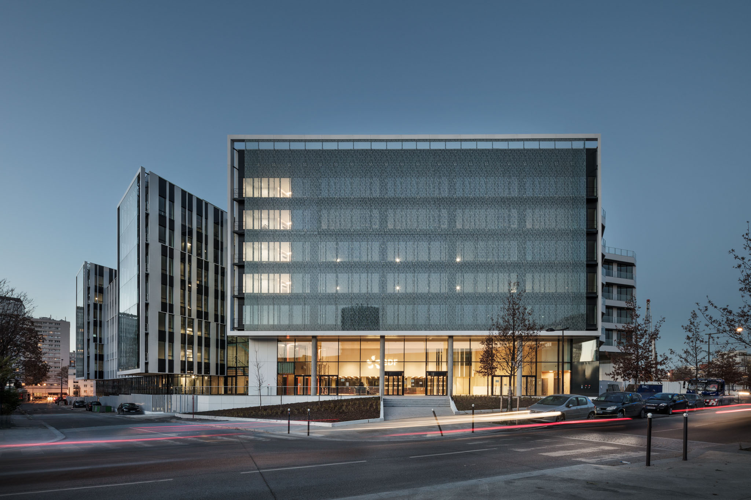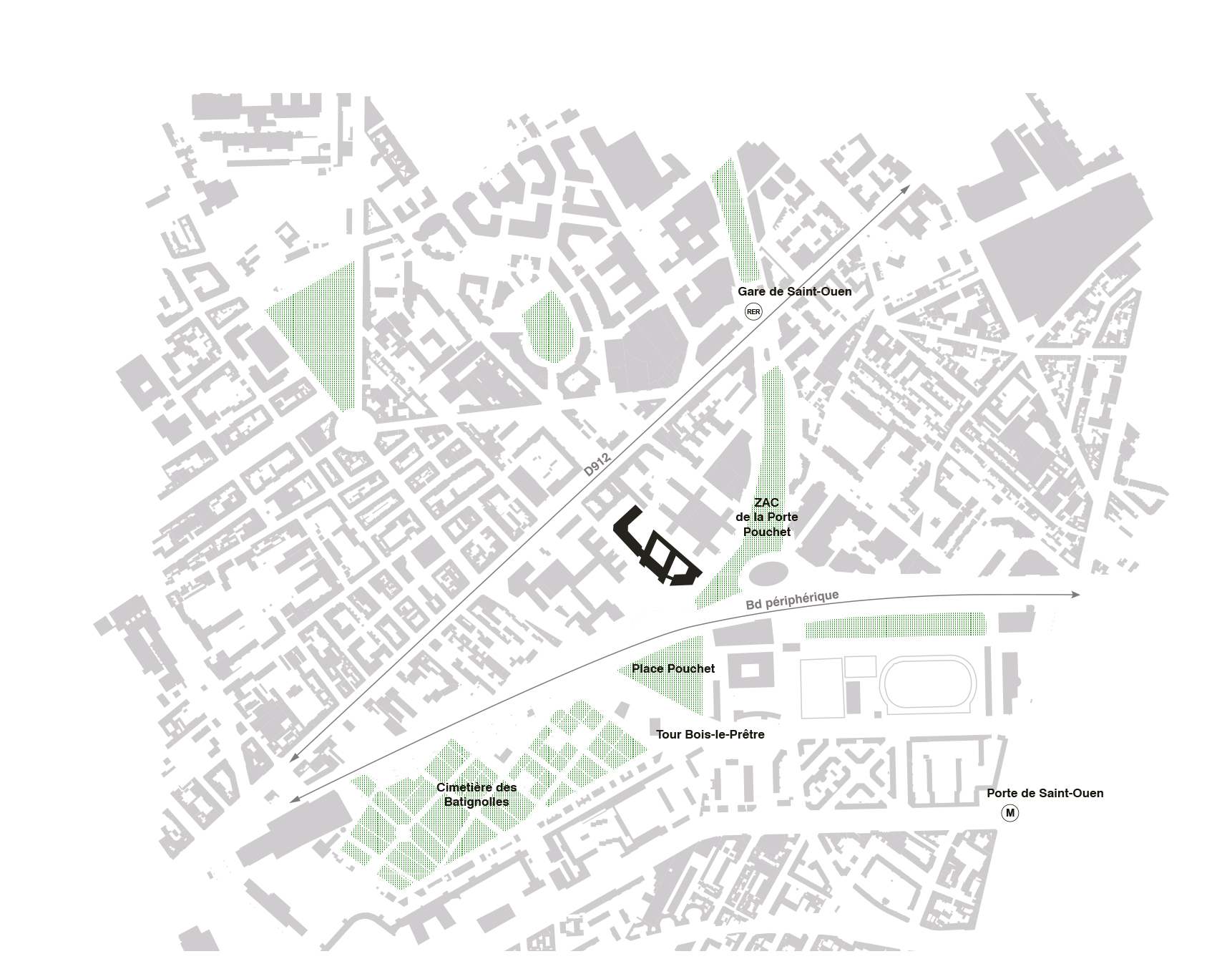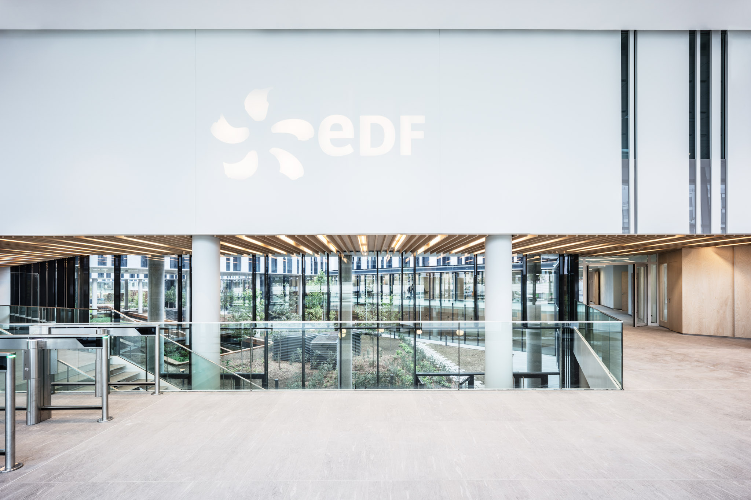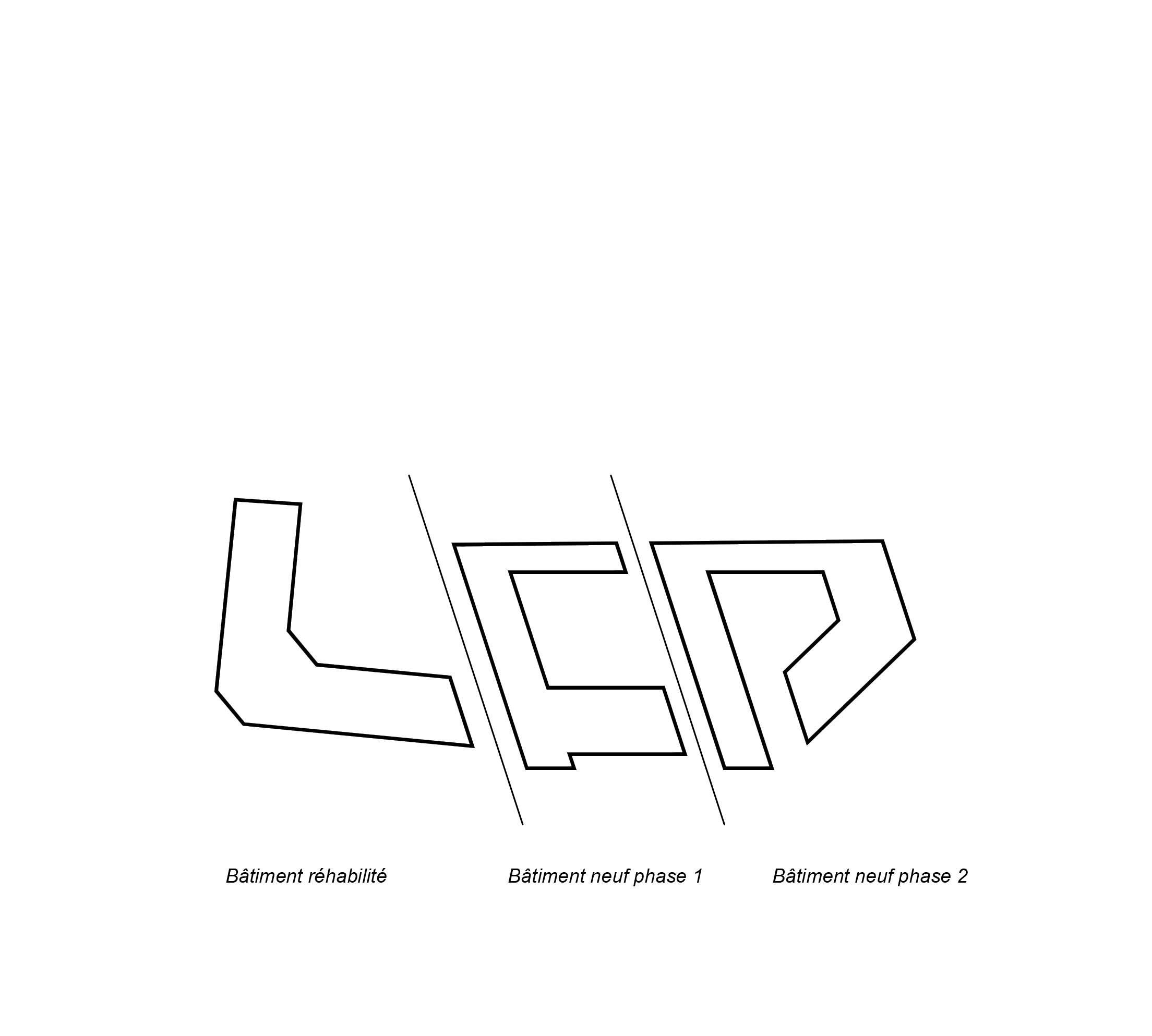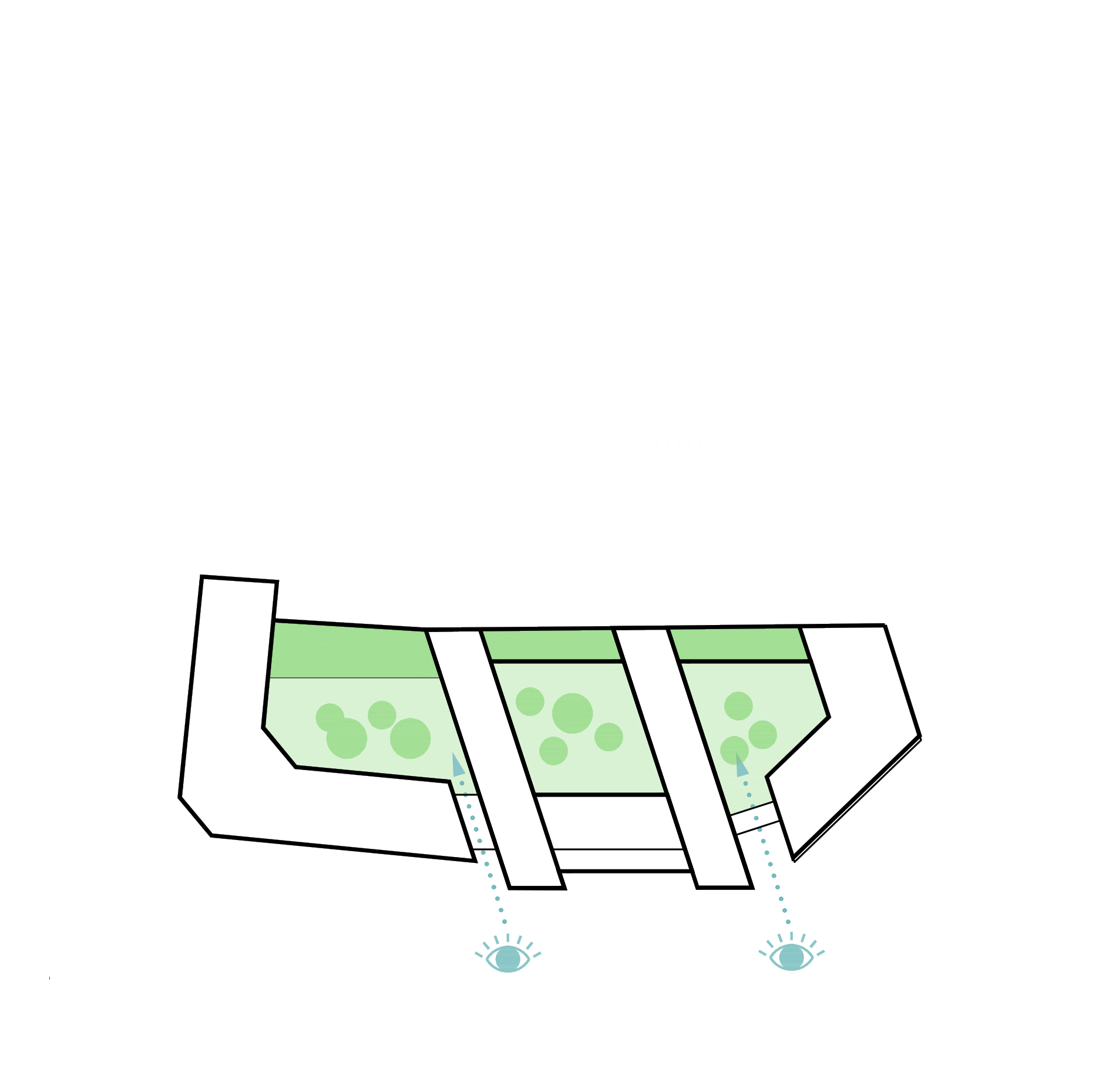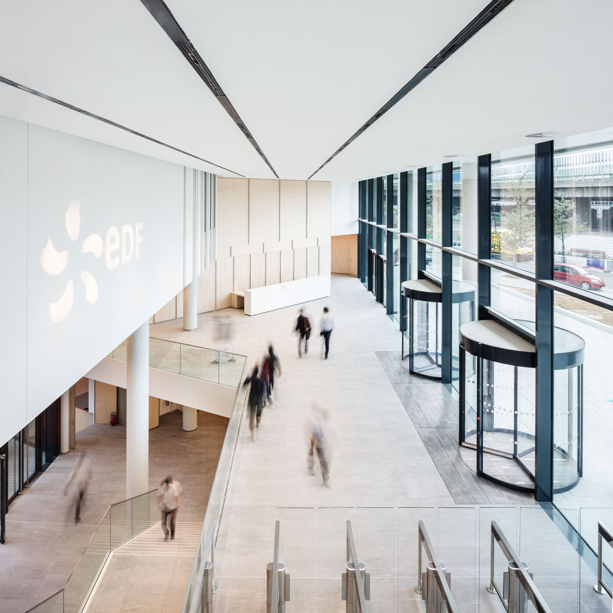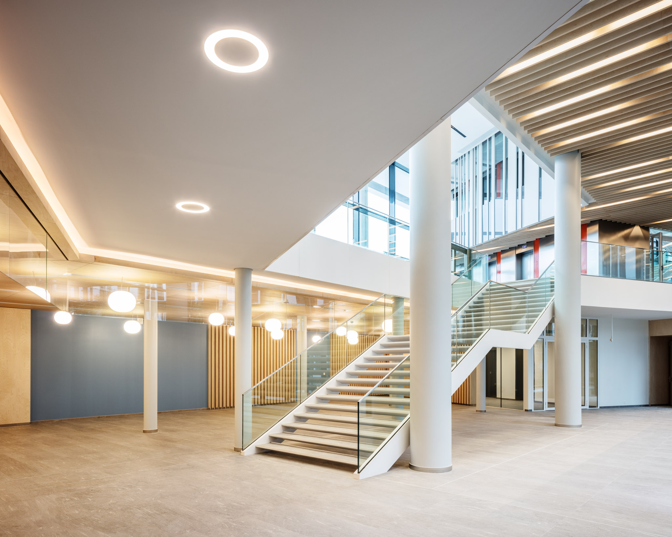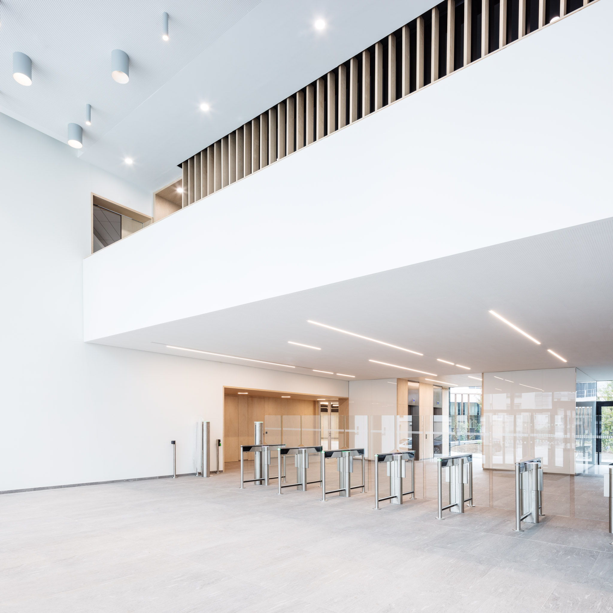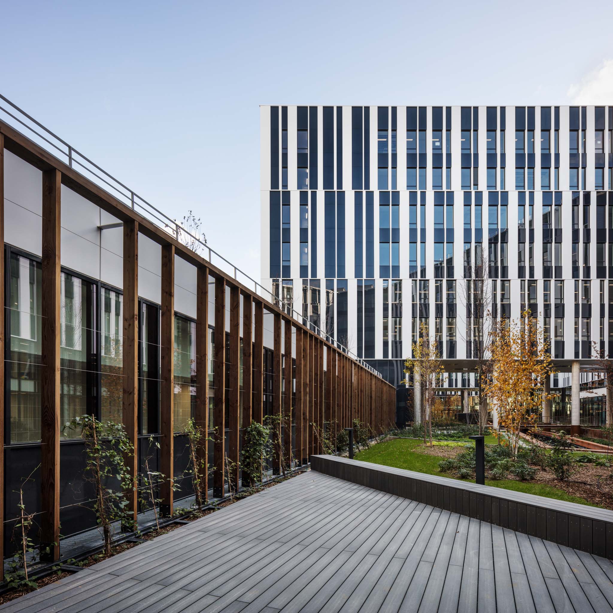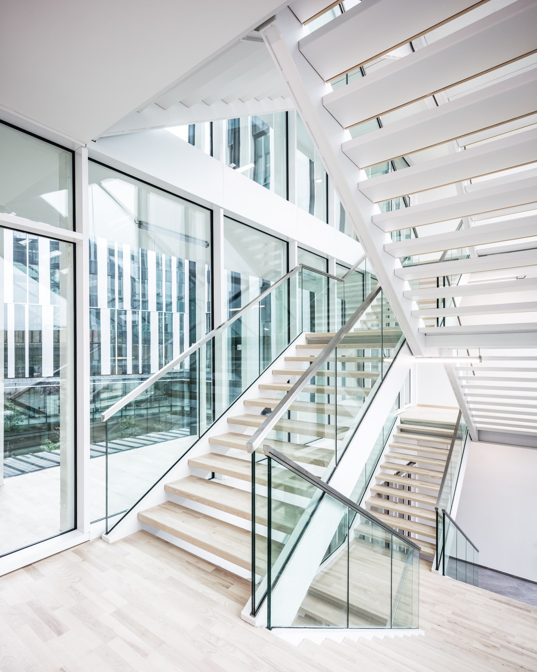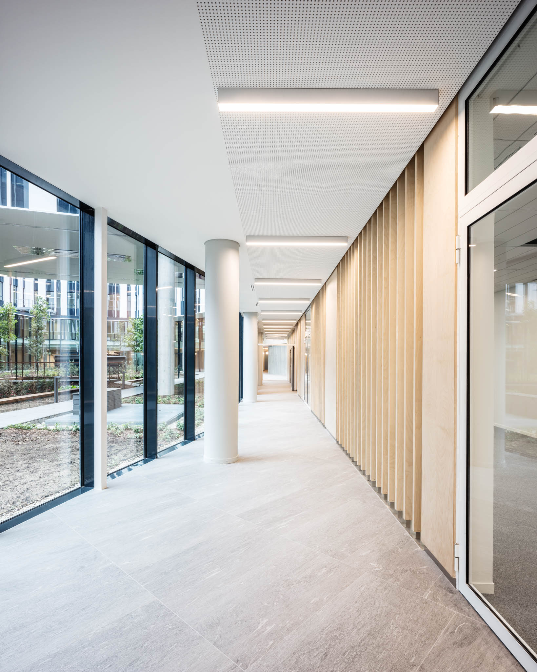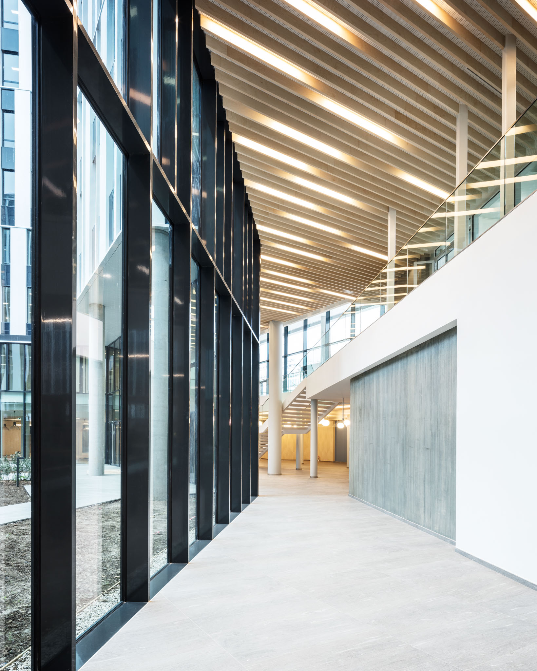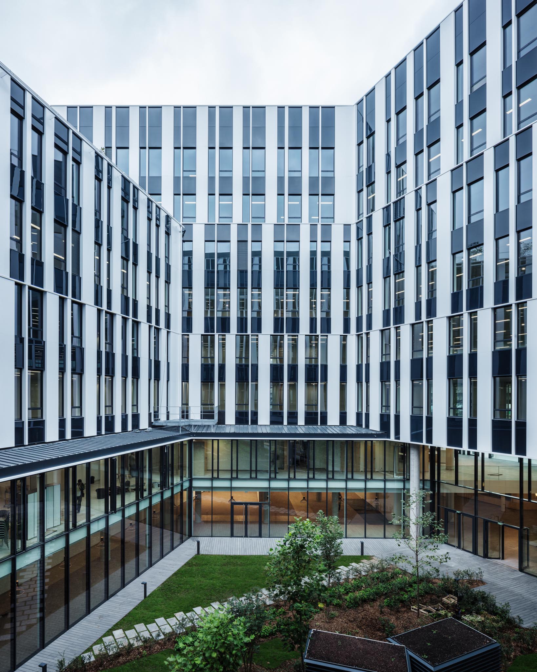SMARTSIDE, EDF headquarters
Location
Saint-Ouen
Clients
NEXIMMO 90 - Nexity Immobilier d’Entreprise
Team
Ateliers 2/3/4/ - Studio 135 (architect associate) - Terrell (engineers) - Convergence Ingenierie (kitchen engineers) - AE75 (Economist) - Green Affair (AMO HQE)
- Impedance (Acoustician) - Phytorestore (Landscape) - Builders & Partners (MOEX) - Syntesia (Synthèse, BIM management EXE)
Nature of the project
Offices and headquarters
Program
Construction of a new (2/3) and restructured (1/3) property complex including catering, meeting spaces, a multipurpose room and two parking lots (interconnected) with infrastructure. Creation of a landscaped garden at the heart of the complex.
Status
Built
Area
40 000 m²
Calendar
Completion 2018
Cost
95 M€ HT
HQE
Objectif énergétique RT2012-25%
Certification NF – Bâtiments tertiaires – Démarche HQE®,
Référentiel 2011 et passeport Excellent
Certification BREEAM International 2013 Niveau excellent
Construction compagnies
Eiffage (Gros Oeuvre)
Goyer (Façade)
Credits
© Charly Broyez
