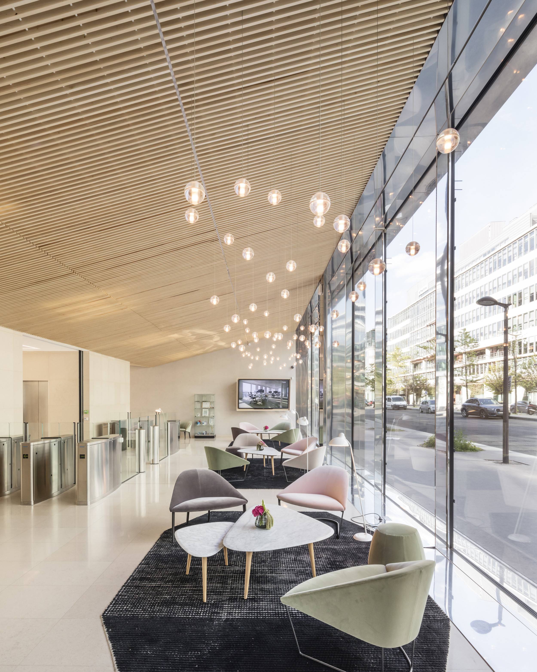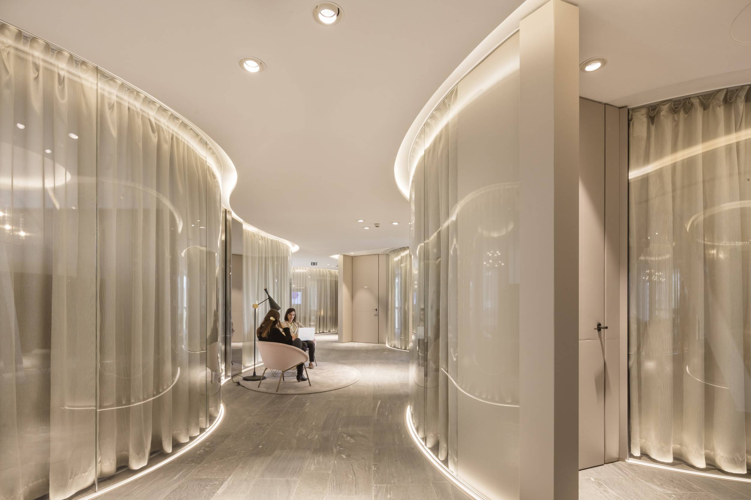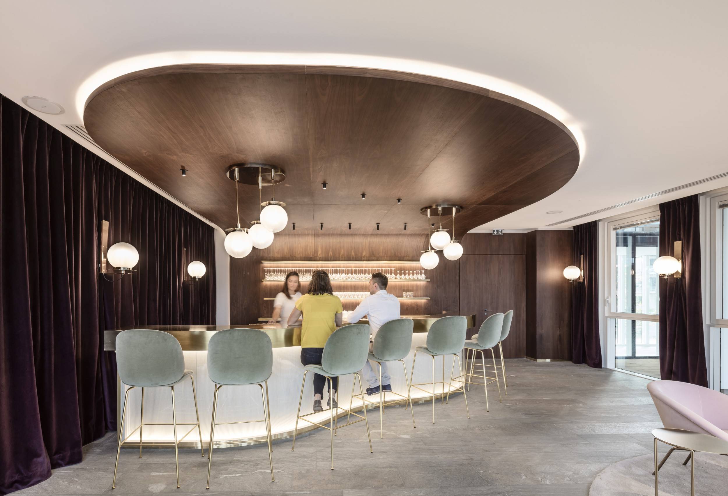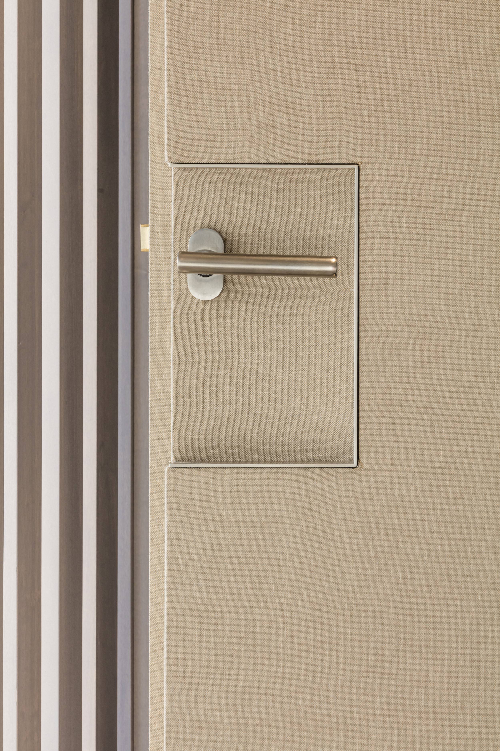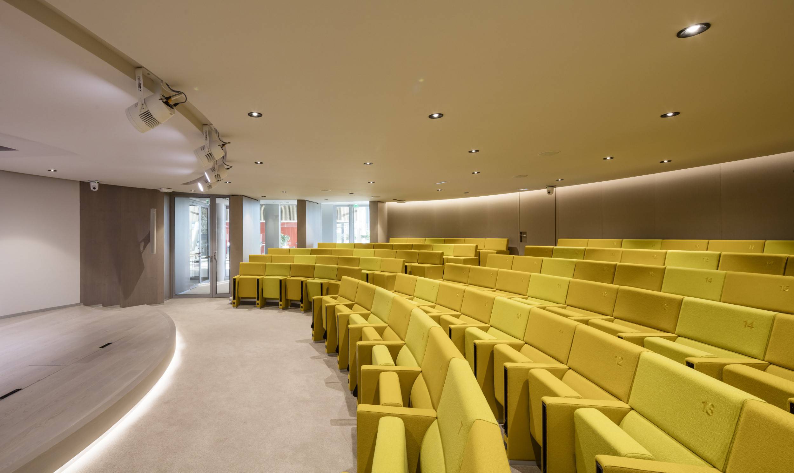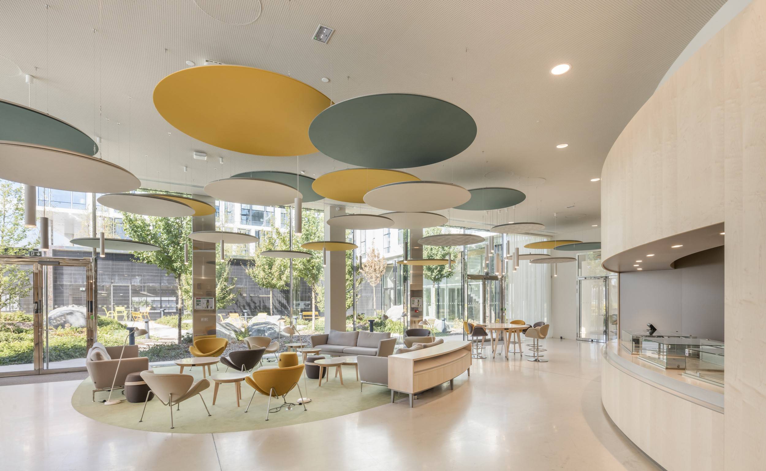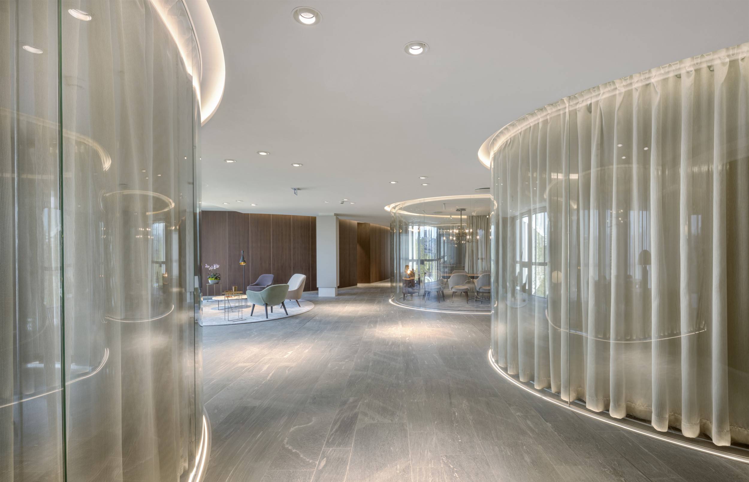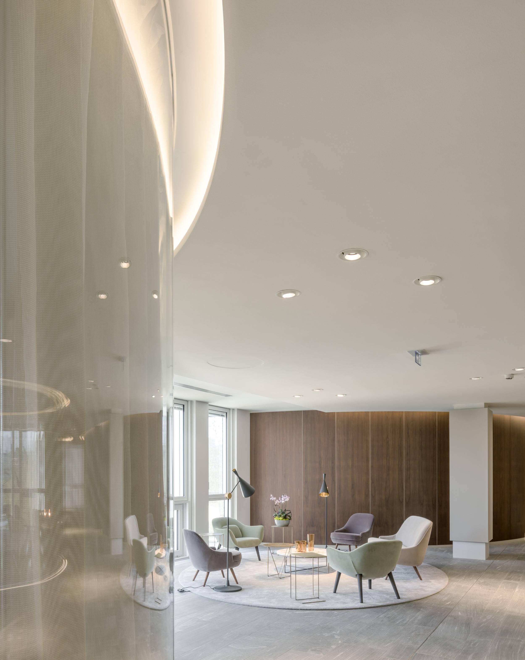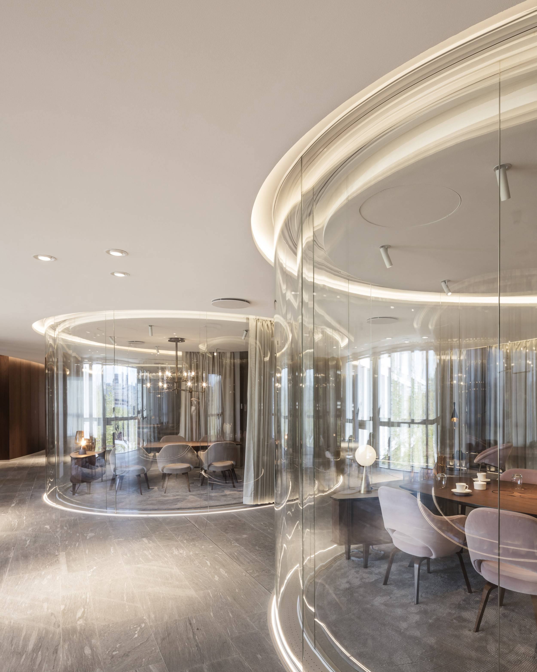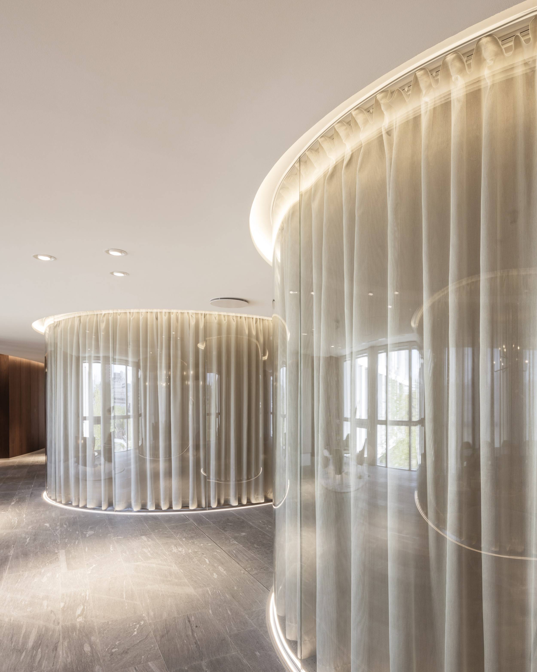Reception area for a commercial bank
Location
Paris
Clients
Groupe Bancaire international
Team
Ateliers 2/3/4/ (architect + interior design) - Gesys Ingénierie - Systal - Avel - Batscop (engineers) - Qualiconsult
Nature of the project
Design and interiors
Program
Interior Design for a cafeteria, staff canteen, landings, bathrooms and lobby
Status
Built
Area
Auditorium 260 m²
Client Suite 650 m²
Commun place 360 m²
Hall d'entrée 200 m²
Calendar
Completion 2018
Cost
5,1 M€
BIM
BIM 1
Credits
©Luc Boegly
The specificity of the four spaces to be rearranged determined the diversity of the settings:
– Bubbles of glass shelter the reception rooms dedicated to meetings and business lunches in the client suite. Their double-skinned walls echo metallic curtain walls. The light thus created imparts a feeling of weightlessness.
– A versatile space and a reception office add their curves to the large space of the employees’ lounge which extends naturally into the adjacent patio.
– The auditorium frees itself from the constraints of height by a subtle layout. Drawn like a shell, its sober hues are revealed by the golden tones of the seating.
– A shower of glass droplets adds its glittering light to give the hall more depth.
