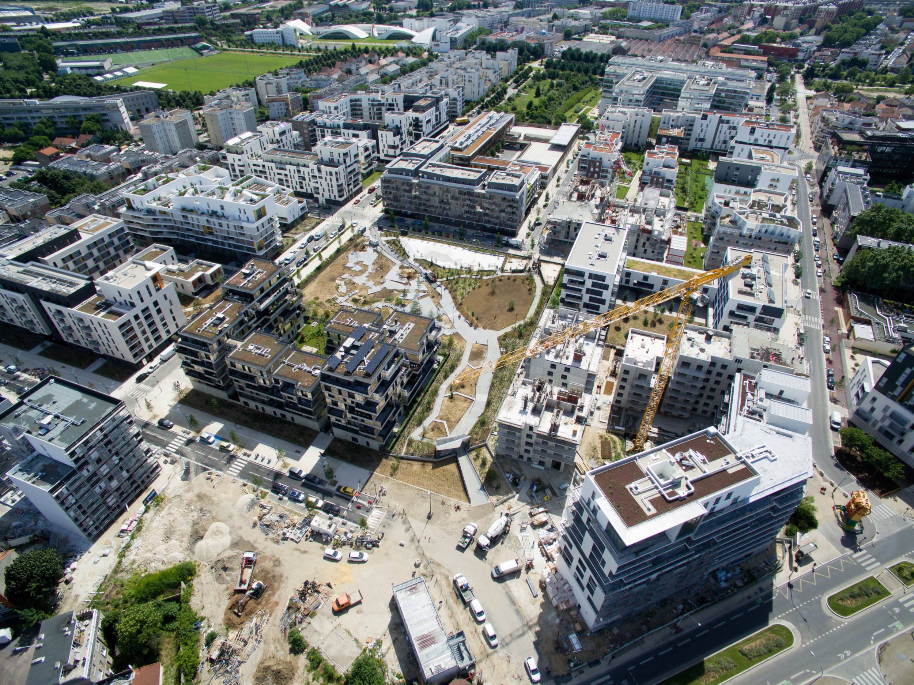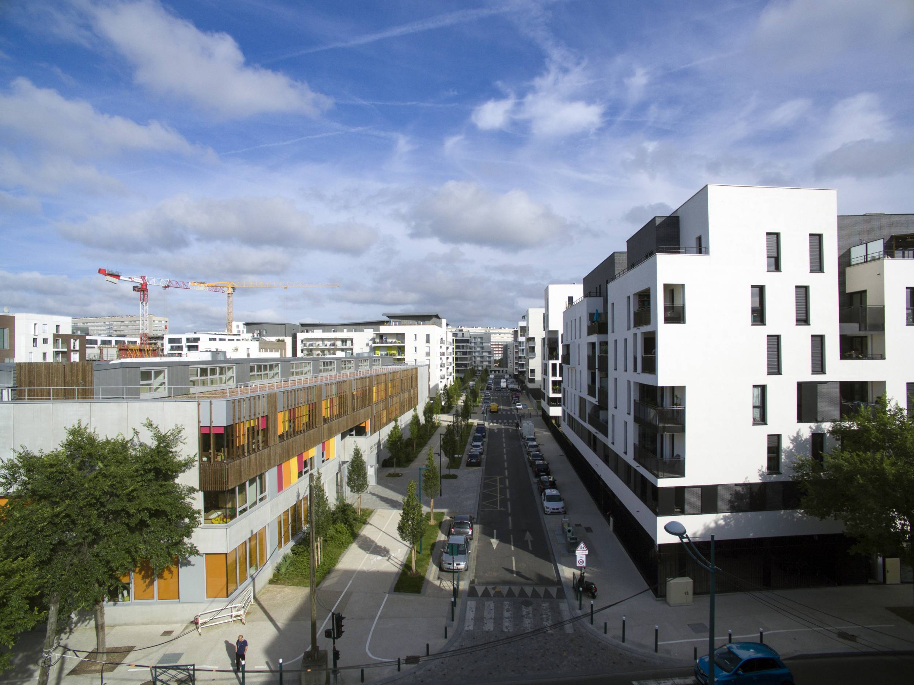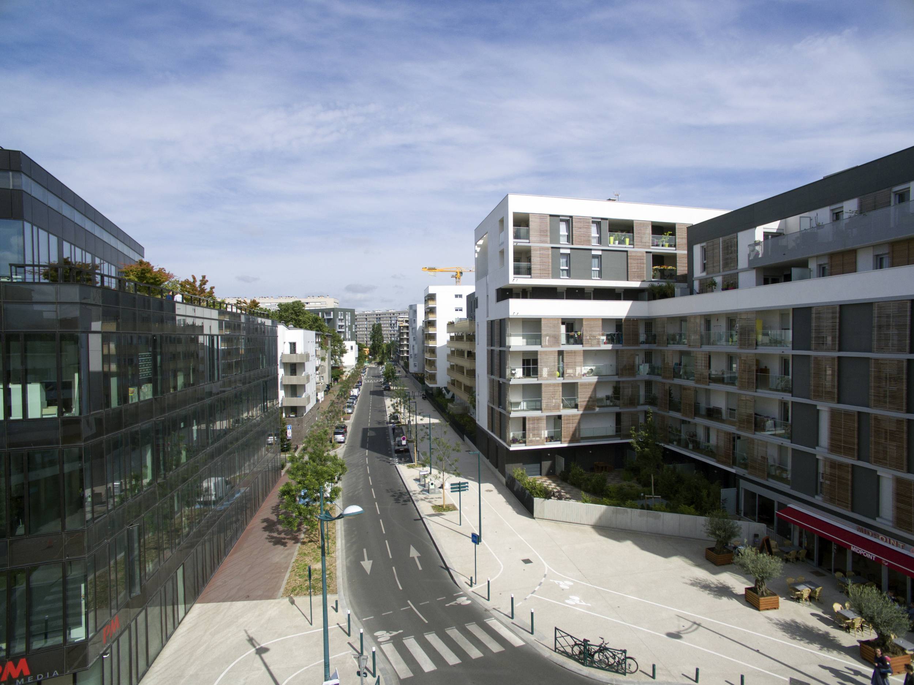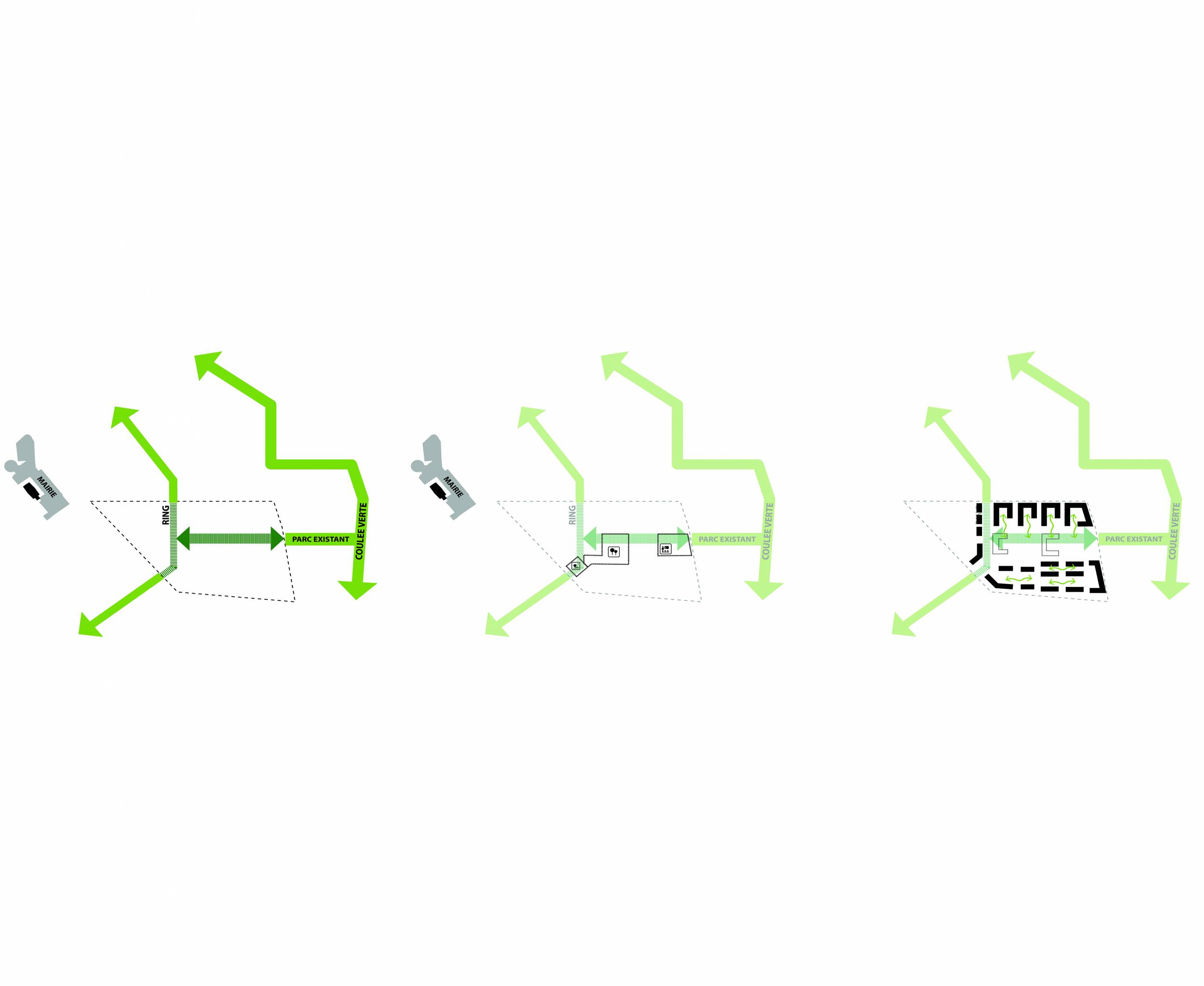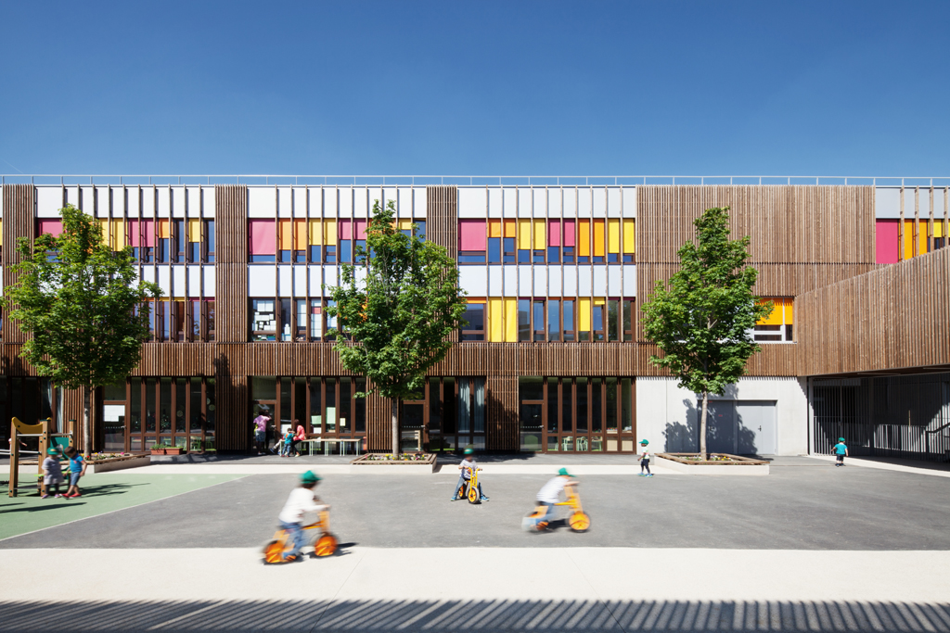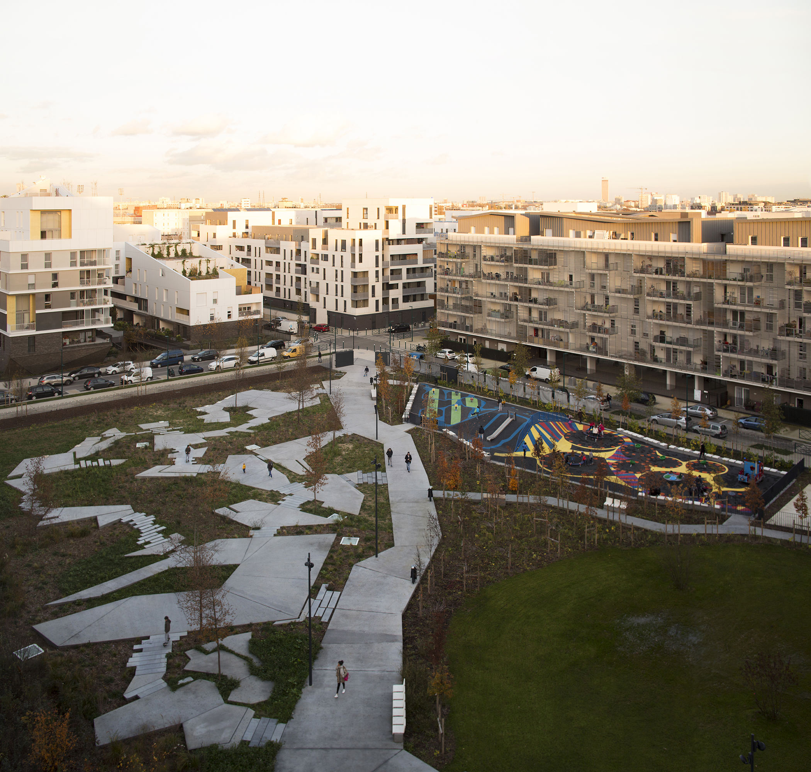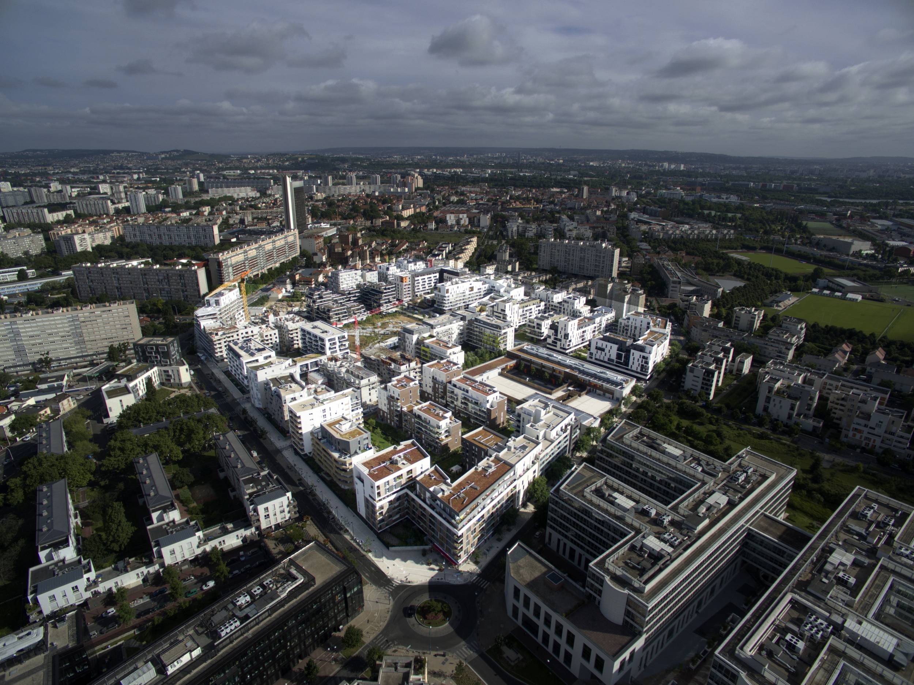Master plan: Chandon-République sector
Location
Gennevilliers
Clients
Semag 92
Team
Ateliers 2/3/4/ (architect + urban planner + landscape designer)
Nature of the project
Cities and territories
Program
123,500 m² (1,600 housing units), 8,600 m² of equipment, 3,000 m² of shops, landscaped ecological garden (6,500 m²) designed by Ateliers 2/3/4/, playgrounds, a square linked to the town centre and construction of a collective facility "Lucie & Raymond Aubrac" designed by Ateliers 2/3/4/.
Mission
Architectural coordination, urban, architectural and landscape project management
Status
Built
Area
10.2 hectare / park 6 500 m²
7 000 m² school
Calendar
Completion 2017
Credits
©Nicolas Fussler ©Ateliers 2/3/4/ ©Charly Broyez
Between the future « ring road » that will delimit the city center and the « green corridor », the Chandon-République neighborhood articulates around several major public spaces. A very tightly knit road network opens the neighborhood onto its surroundings and defines at term a simple, orthogonal and « intelligent » site (to evolve and regenerate…) without any specific constraint. Buildings alternate in height within « open blocks » developing street alignments whilst creating visual permeability towards the center of the blocks. The central garden expands and visually extends to include the private gardens.
