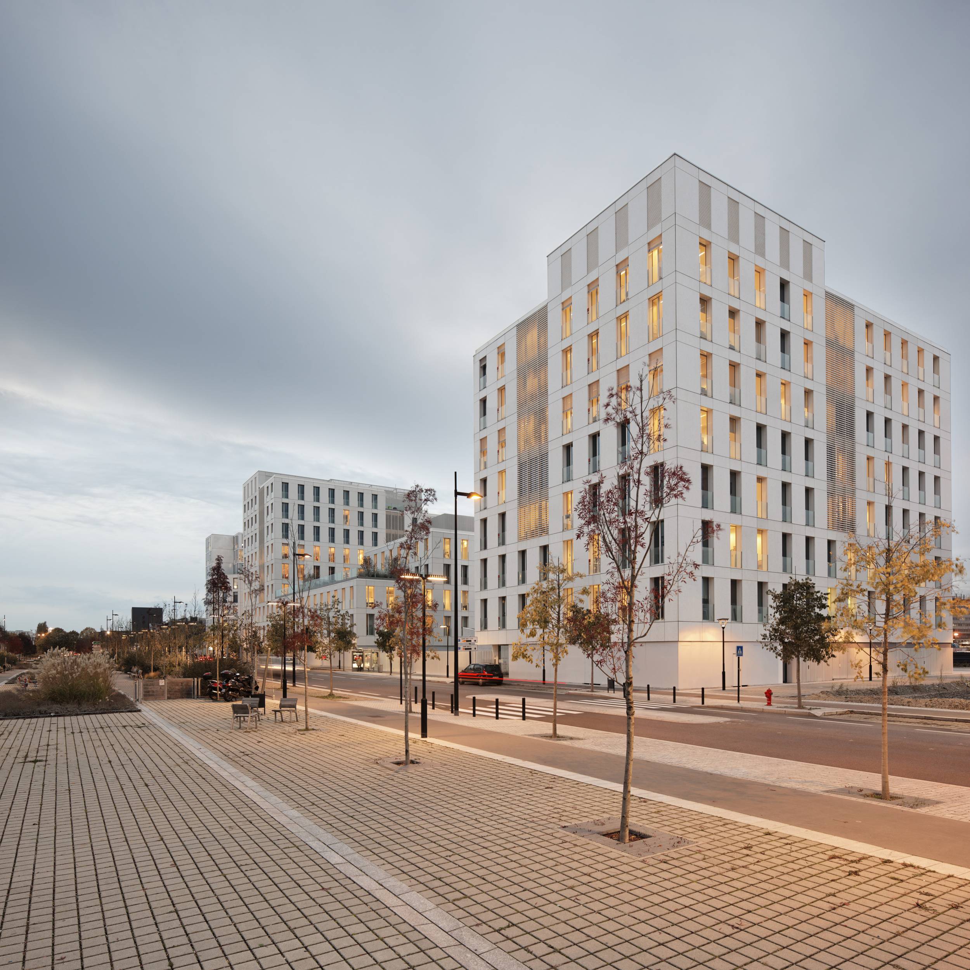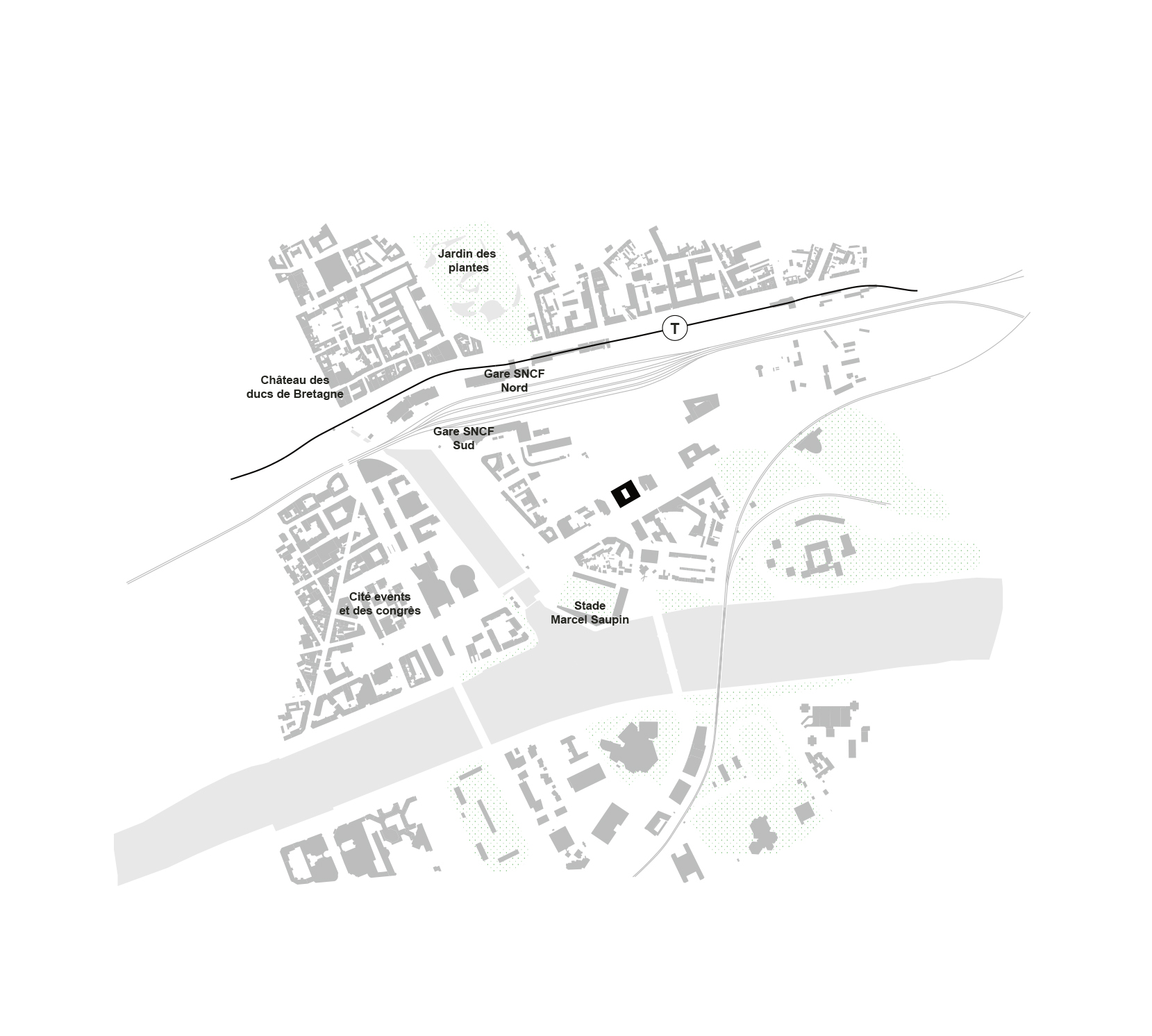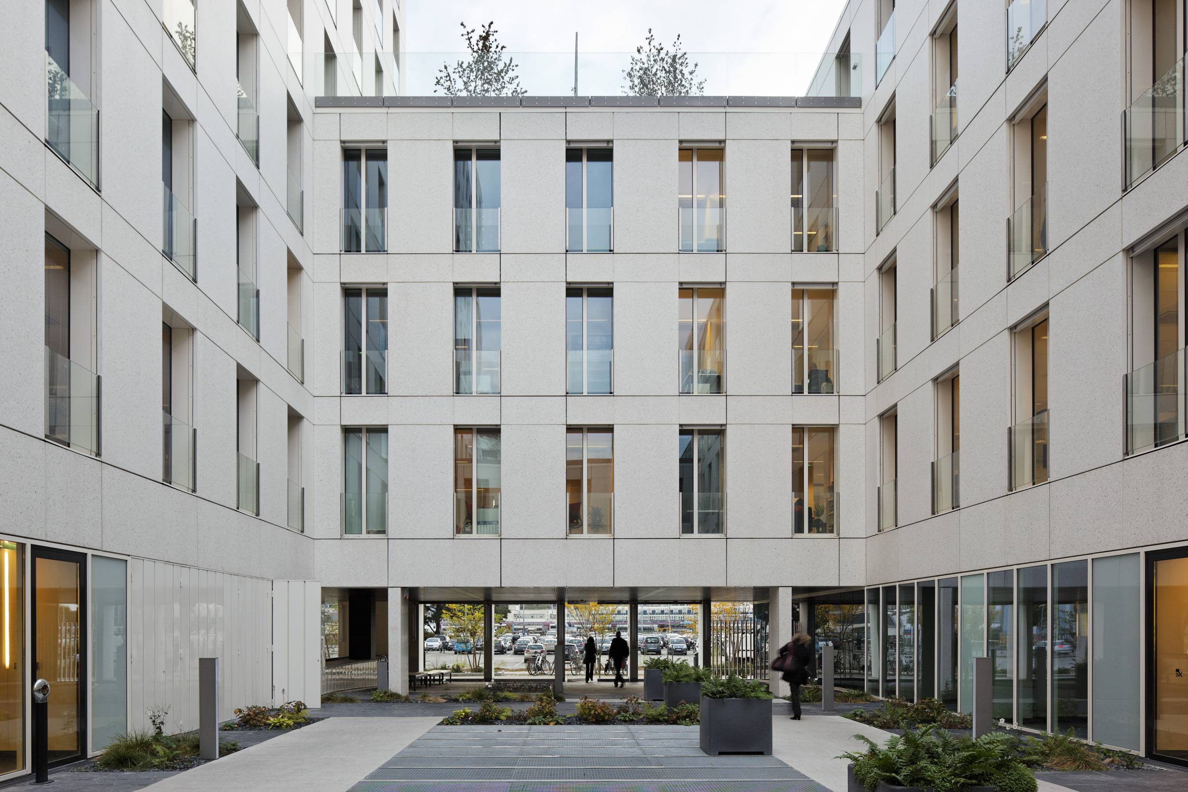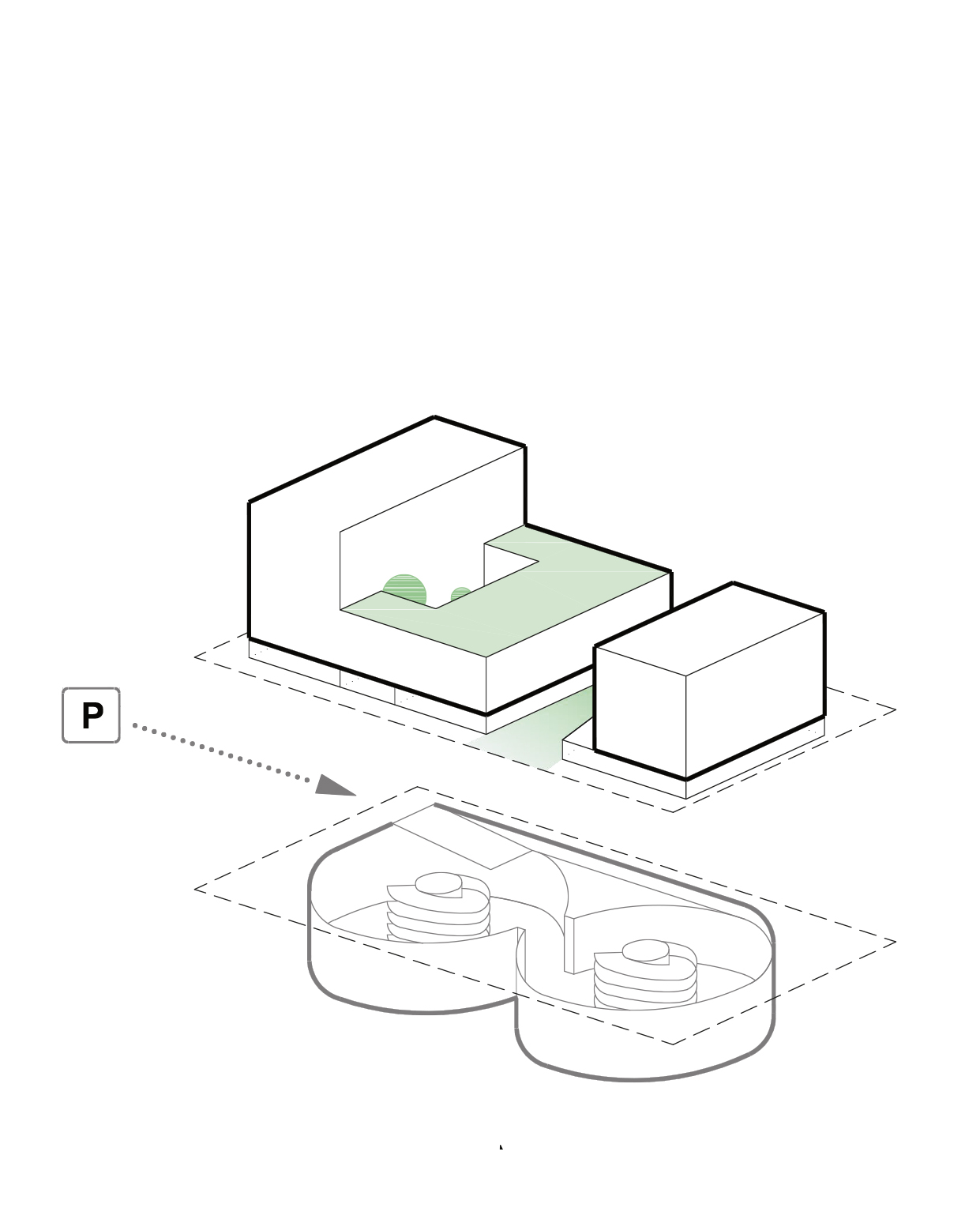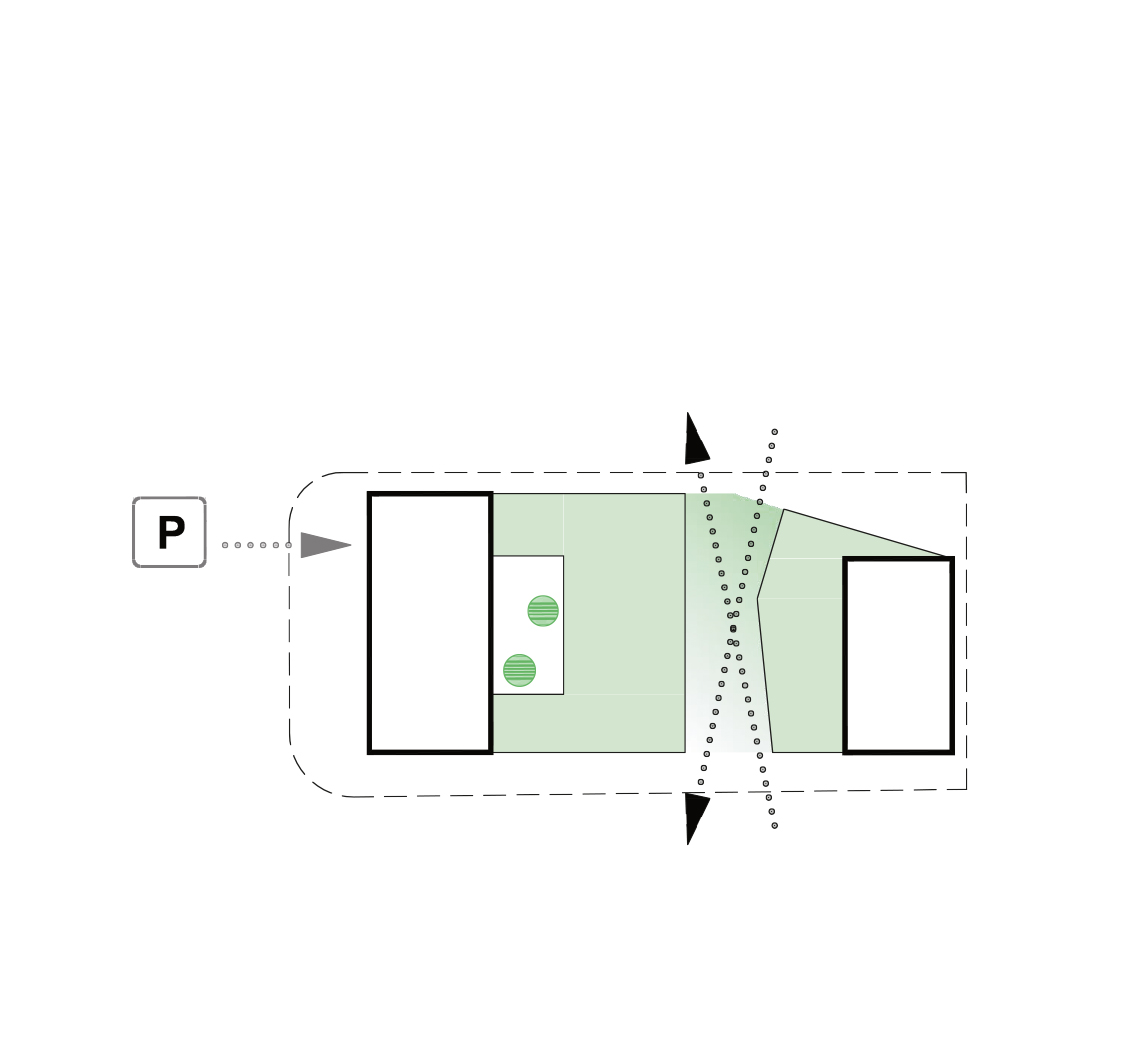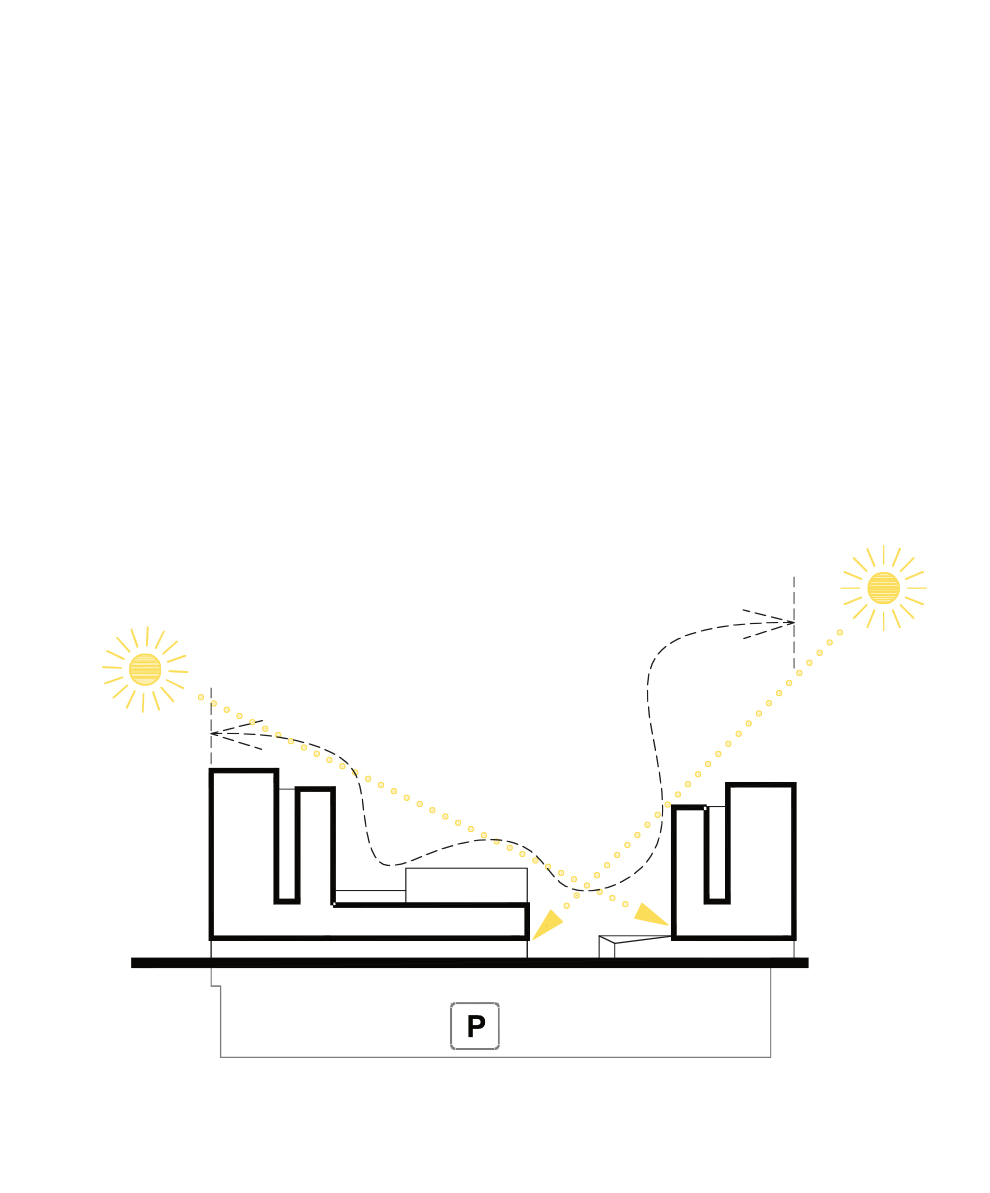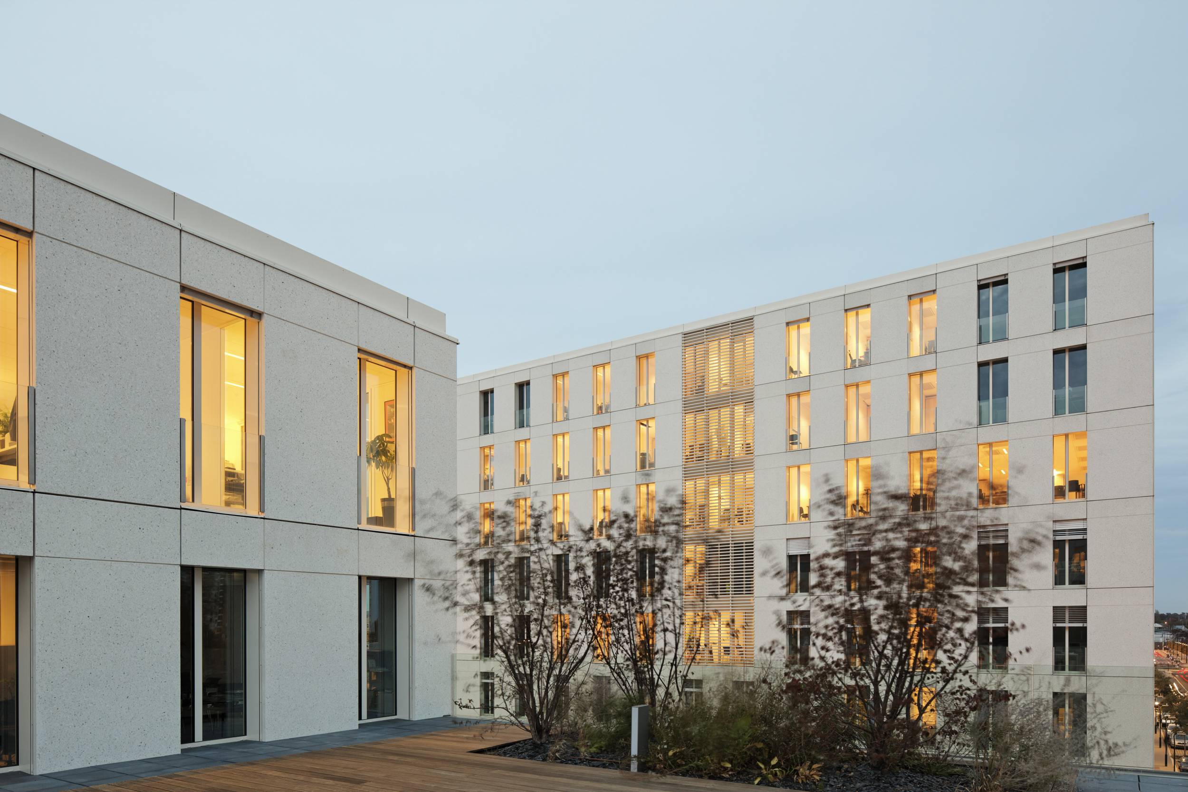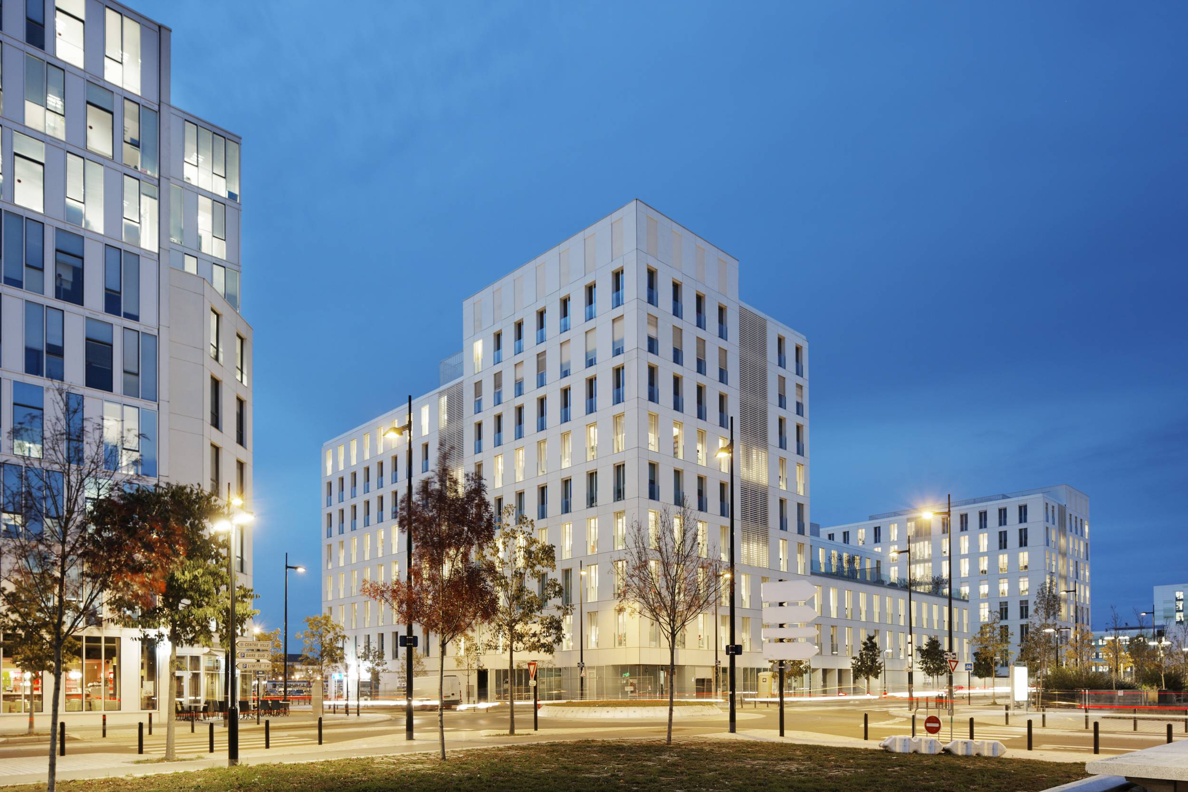Skyline, an office building
Location
Nantes
Clients
CIRMAD Prospectives
Team
Ateliers 2/3/4/ (architect + signage)
Atelier Tournesol (landscape) - RFR éléments (sustainable dev) - TBS (engineers) - ABEX ( electrical engineers) - DAL (economist)
Nature of the project
Offices and headquarters
Program
Construction of a building comprising: Offices, shops and activities, RIE, parking lot of 674 spaces on 6 levels
Awards/Distinctions
Winning project
SUSTAINABLE URBAN BUILDING AWARDS 2013
Status
Built
Area
17 000 m² of offices
1 000 m² of shops on ground floor
1 000 m² of activities
Calendar
Completion 2011
Cost
43 M€ HT
HQE
NF Bâtiments tertiaires
Démarche HQE et Label HPE
NF380/06/044 Rév00
BBC Effinergie 2005
Construction compagnies
GTB Construction
Credits
©Vincent Fillon
The choice to break down the buildings by splitting the volumes allows the sun and sky to penetrate both the public and private spaces. Two buildings occupy this vast site
separated by a large garden which, although private, extends the landscaped boulevard into the private domain.
Contributing to reduce the impact of these built masses on the public space, the entire ground floor is abundantly glazed to accommodate, for the most part, the retail storefronts.
A vast parking structure (674 parking spaces on six levels) is located under the buildings.
The access point treatment is commensurate with the level of importance of the facility.
Bathed in daylight and bordered by a polished concrete beam, the access ramp plunges into the basement and participates in the architectural treatment of a major corner of the operation.
Splitting the volumes also generates different office levels whilst dealing with overlooking.
Thus, the provision is varied and avoids urban banality, justifying the radicalism of the facades. Although relatively deep (up to 21m) the buildings provide generously lit floor
plates due to the multiplication of angles resulting from the short runs along the roads.
