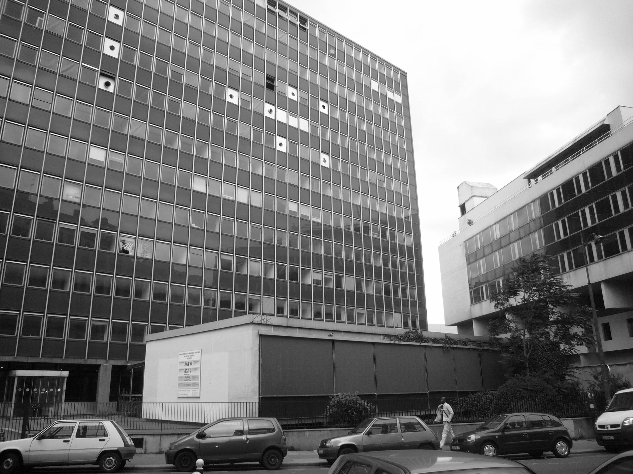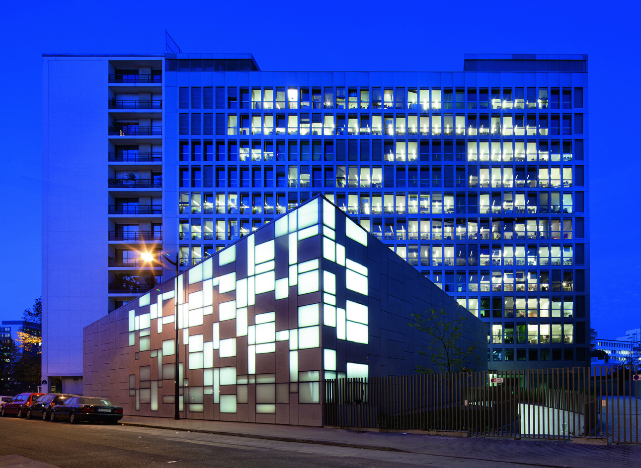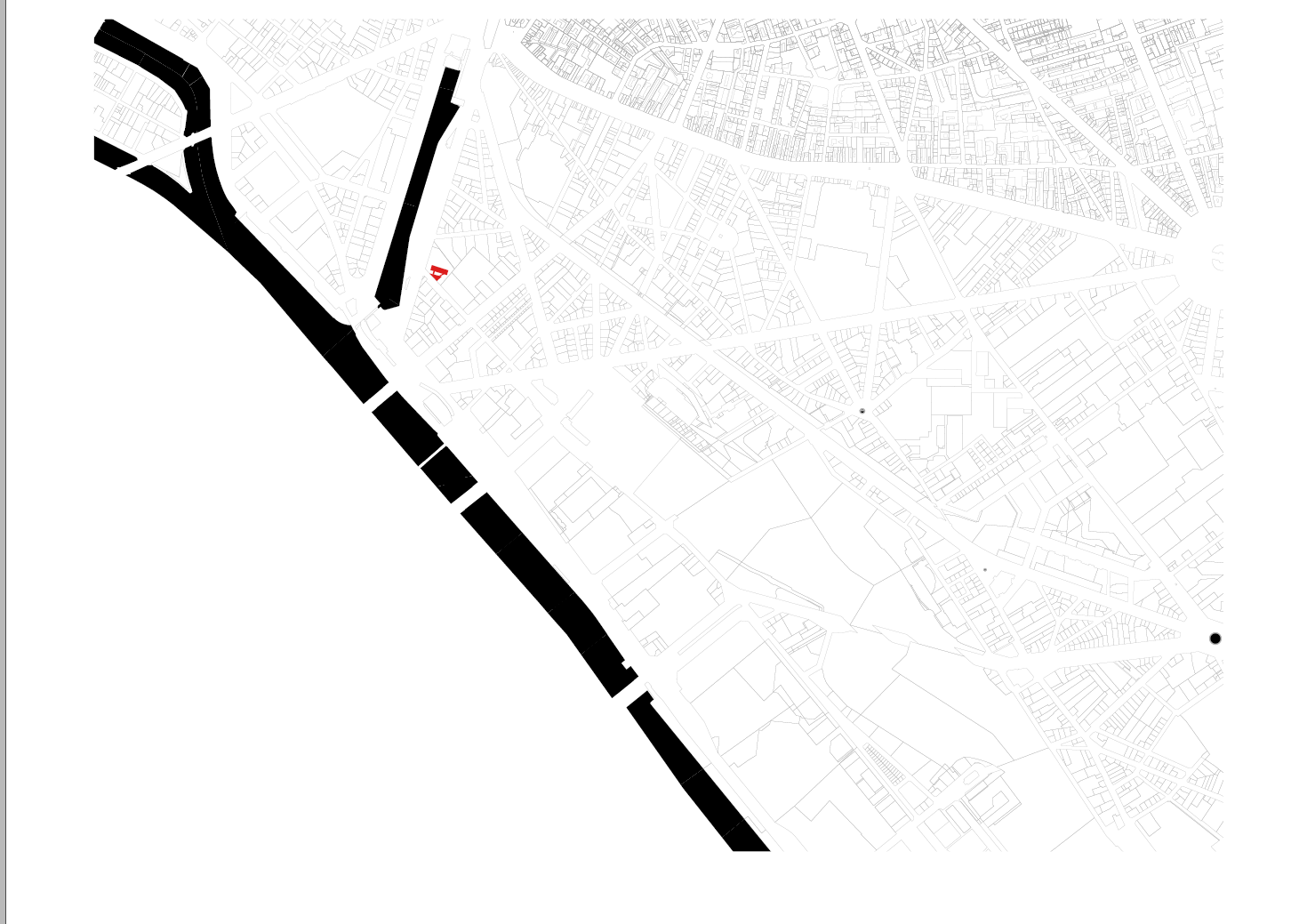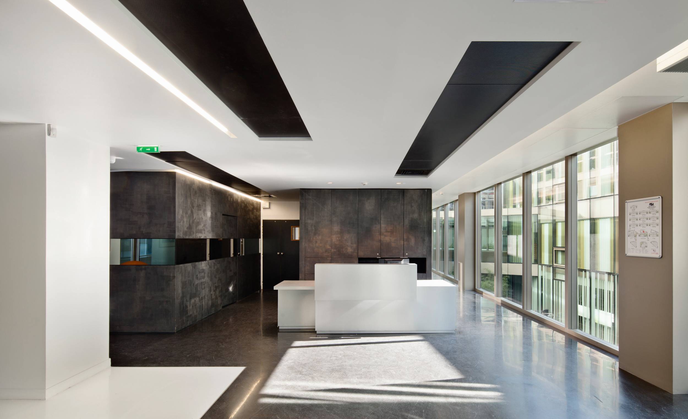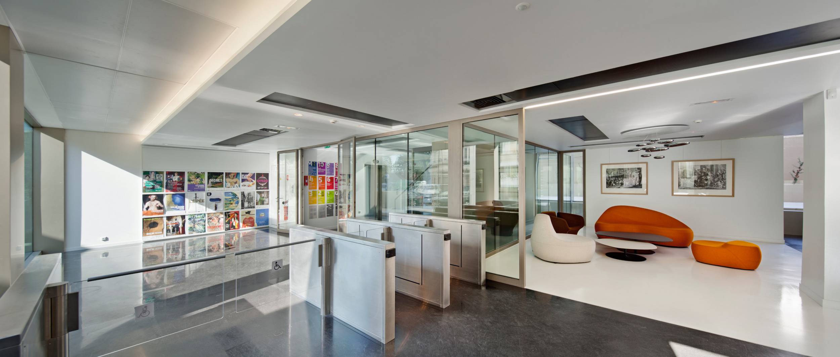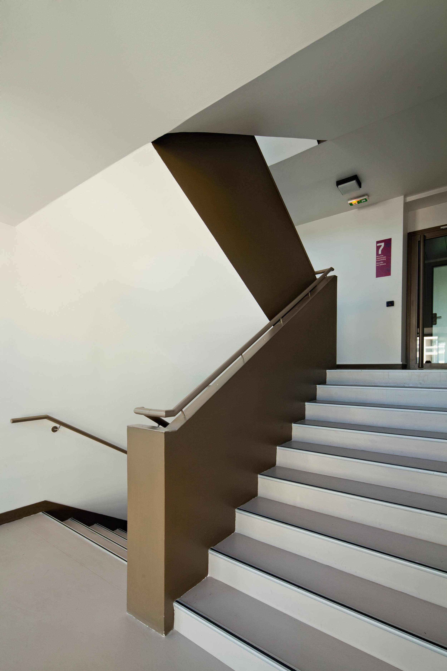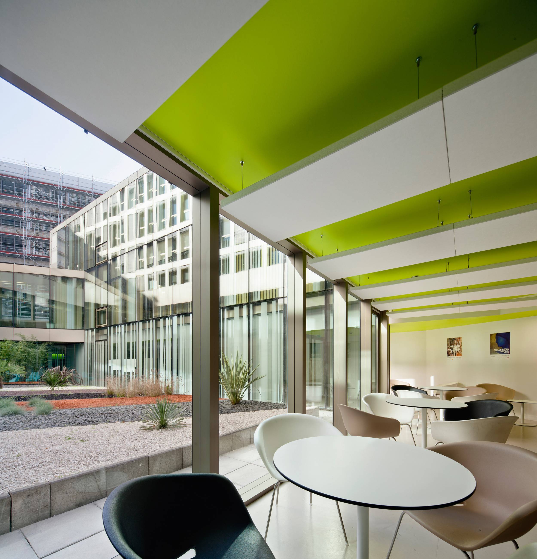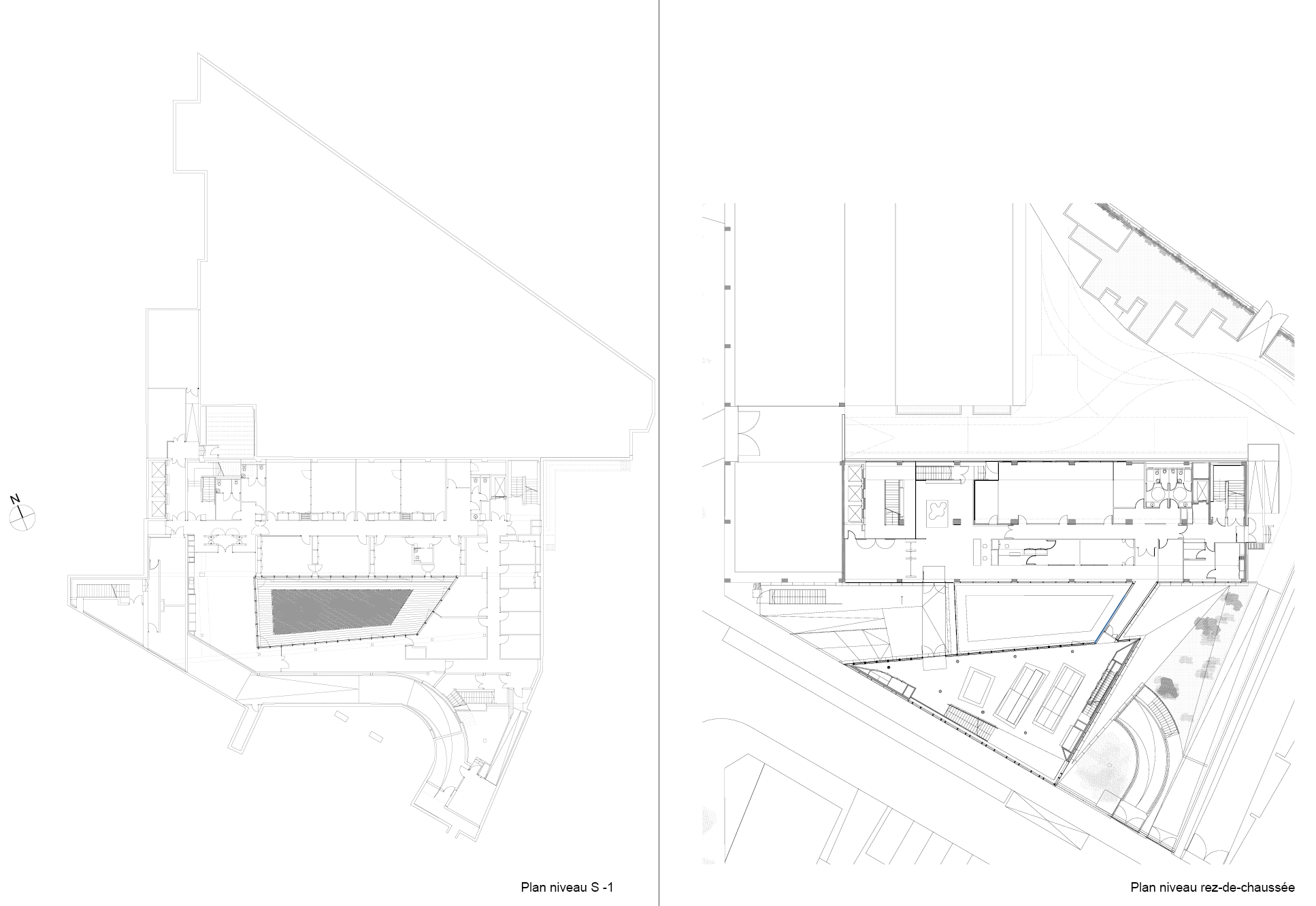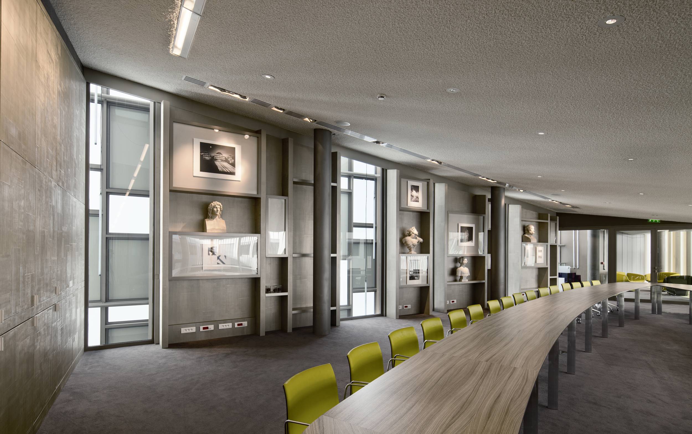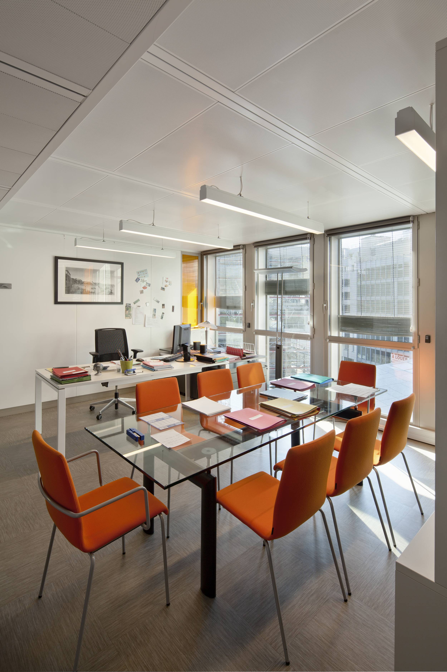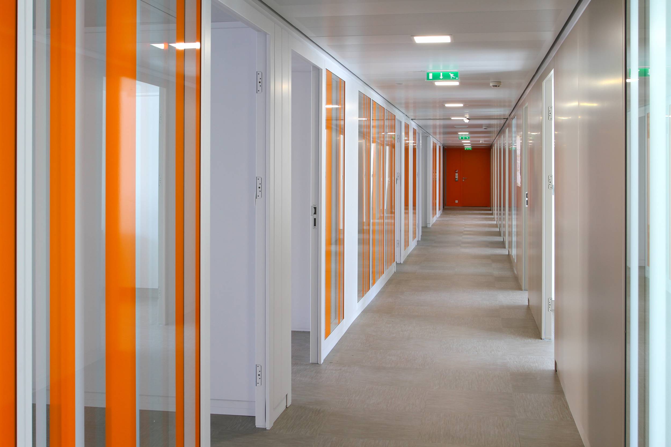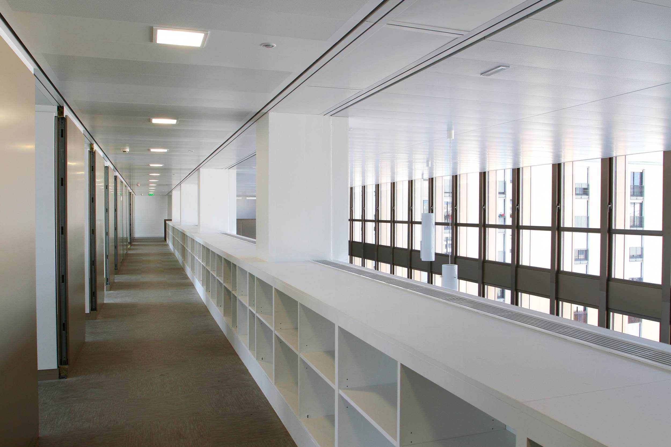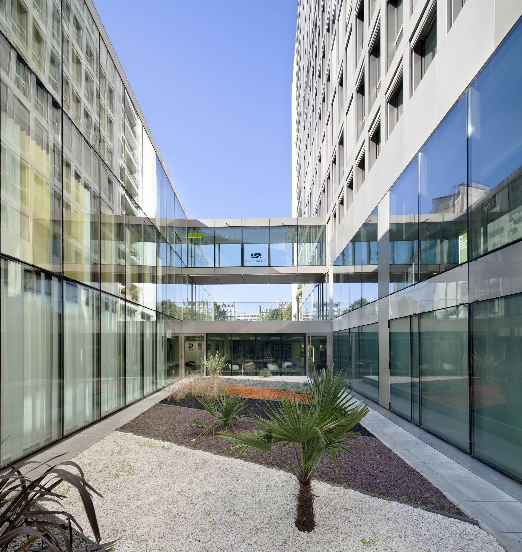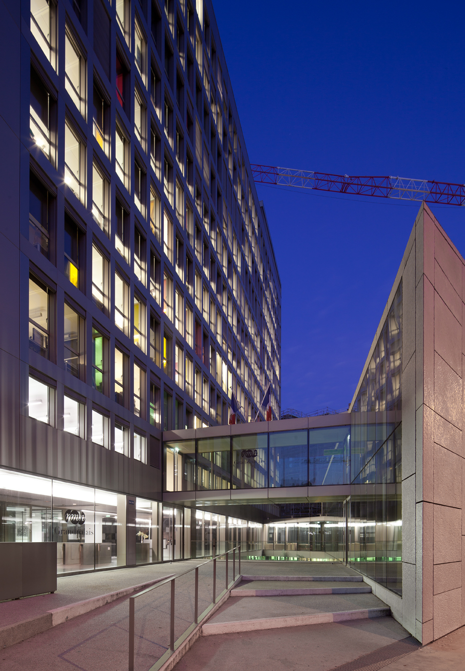Réunion des Musées Nationaux Headquarters
Location
Paris
Clients
Réunion des Musées Nationaux
Team
Ateliers 2/3/4/ (architect + interior design) - Ingerop (engineer) - Génie des Lieux (space planner) - Laboratoire IRB (signage)
Nature of the project
Design and interiors, Offices and headquarters
Program
Refurbishment of 12 levels office building for the new Headquarters of the «Réunion des Musées Nationaux»
2 levels of parking. Extension for a council room.
Status
Built
Area
8 713 m²
Calendar
Completion 2010
Cost
17,9 M€
Construction compagnies
General contractor: Léon Grosse
Credits
©Luc Boegly
The renovation of this 1960s building was undertaken with the Réunion des Musées Nationaux objective to translate within the architecture of its headquarters, the image carried by the cultural nature of its mission.
The relationship between art and its context served as the initial theme in response to the relation between the architecture of the building with the city, between this public institution with its urban space. Accordingly, the project gave priority to redevelop the triangular space between the rue de Bercy, boulevard de la Bastille, the main building and the adjacent building to the east.
The second theme concerns the materials and colors of the circulation spaces that express and translate the essence of the RMN vocation; sculpture, modeling, painting, photography.
