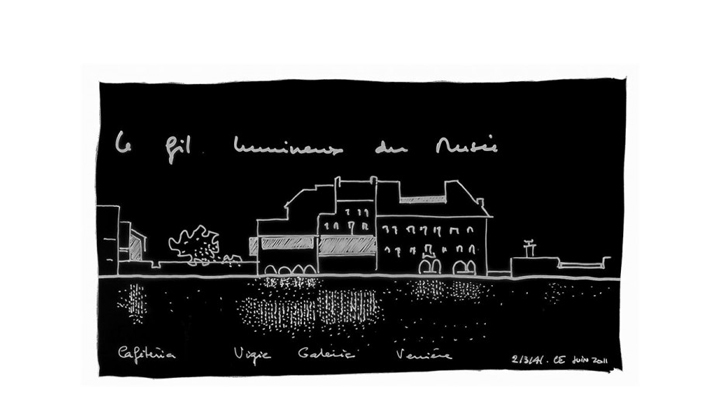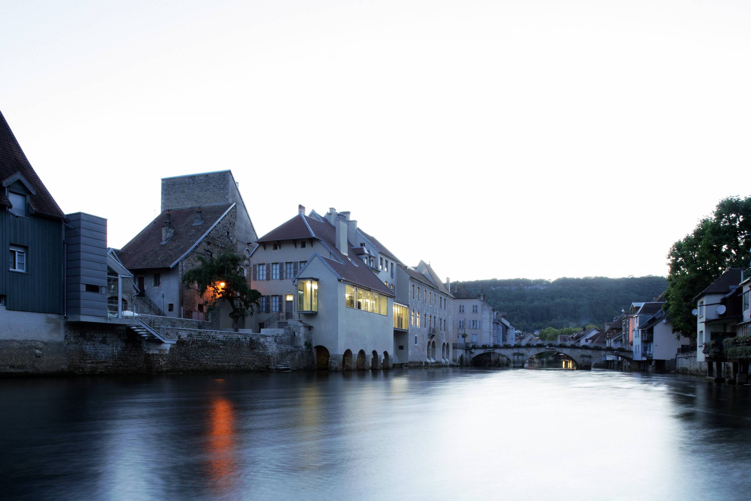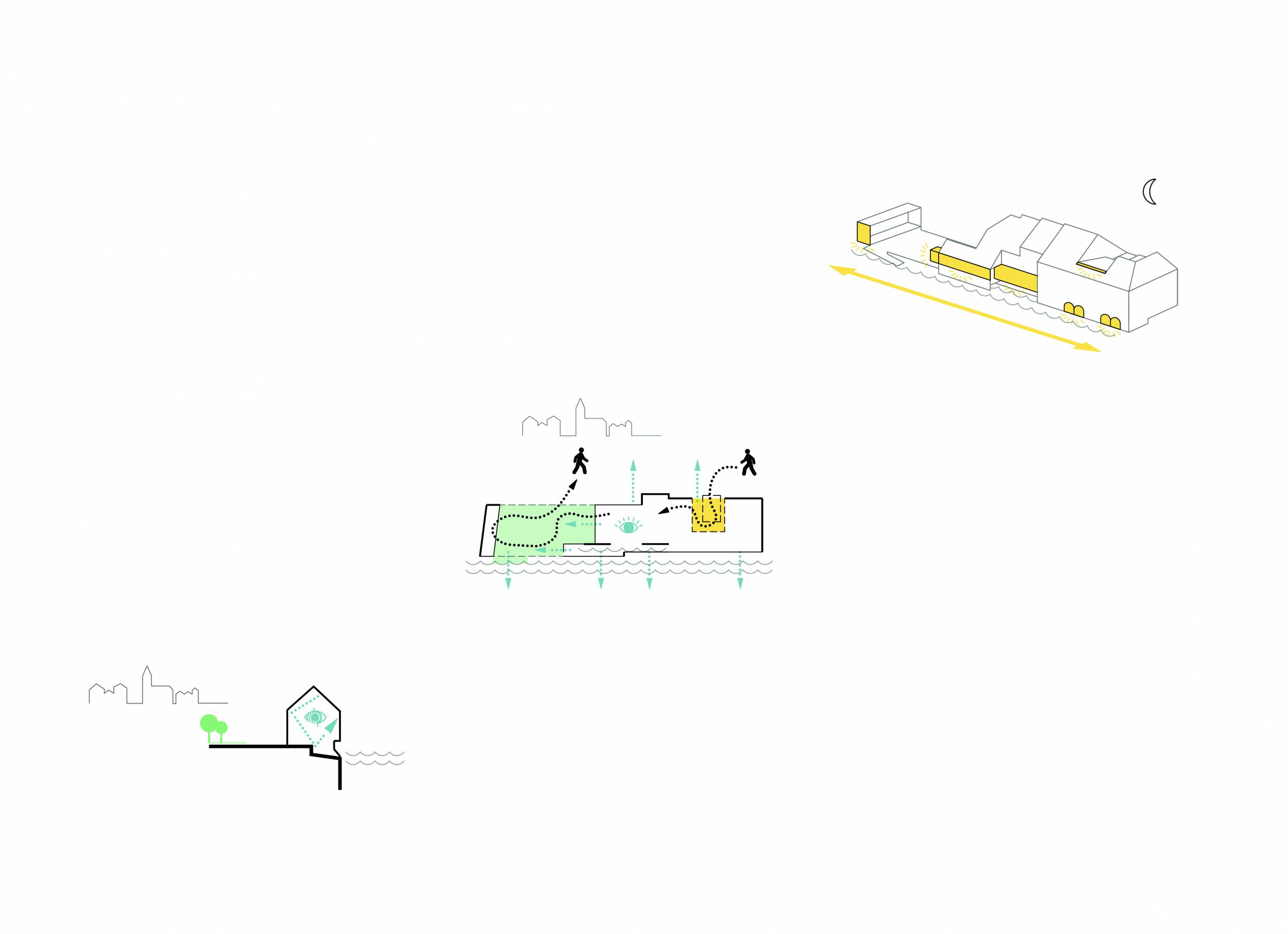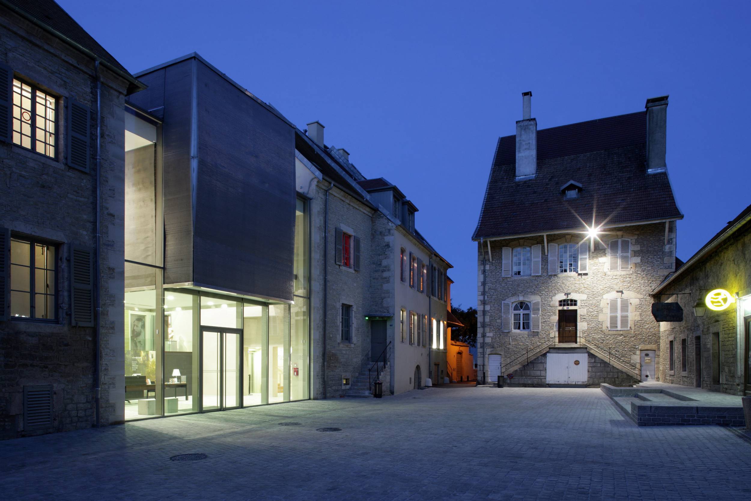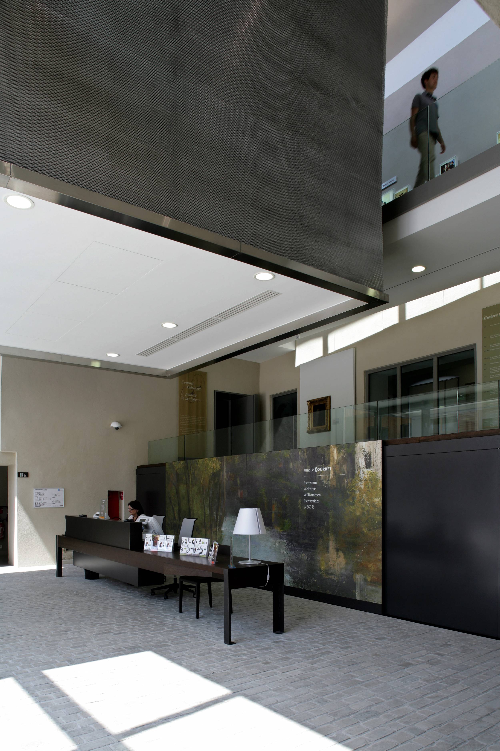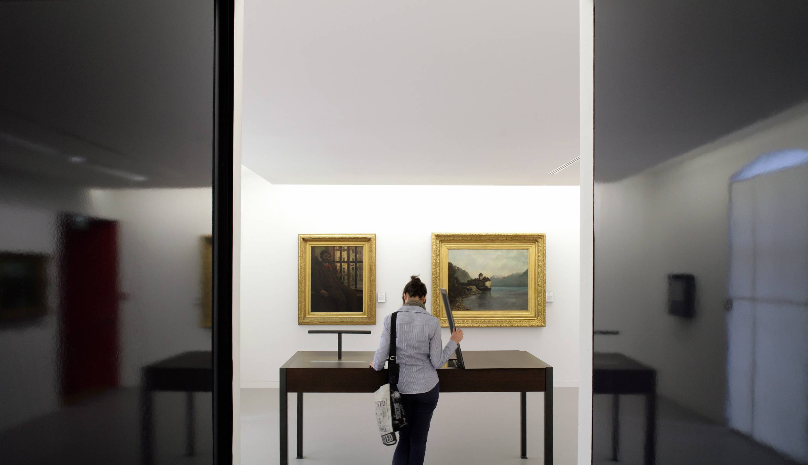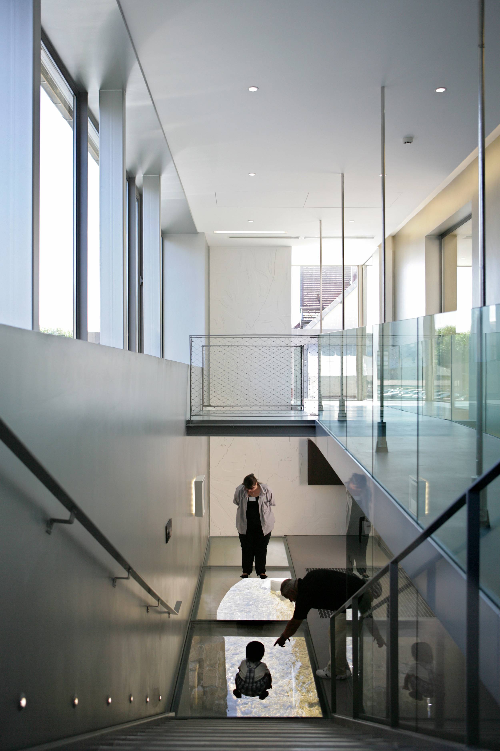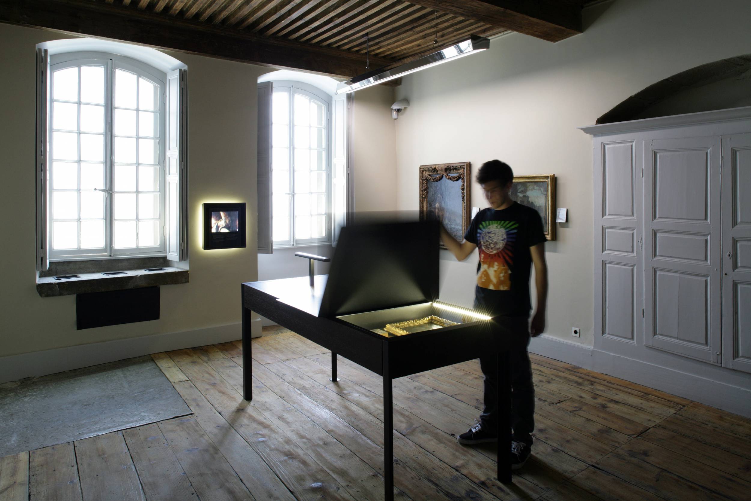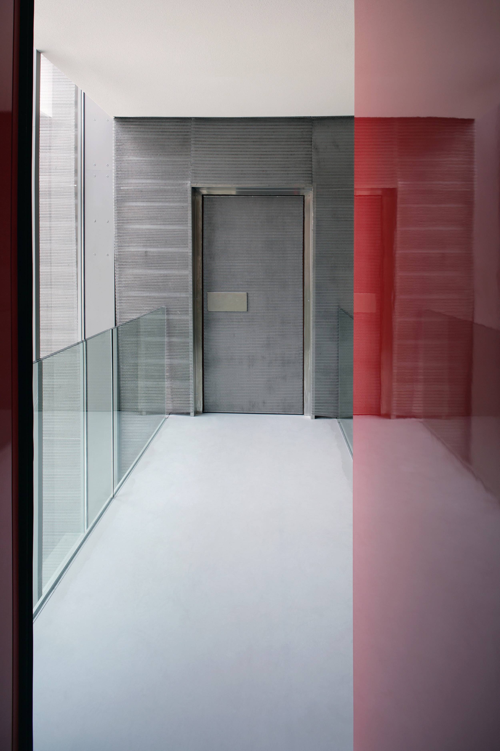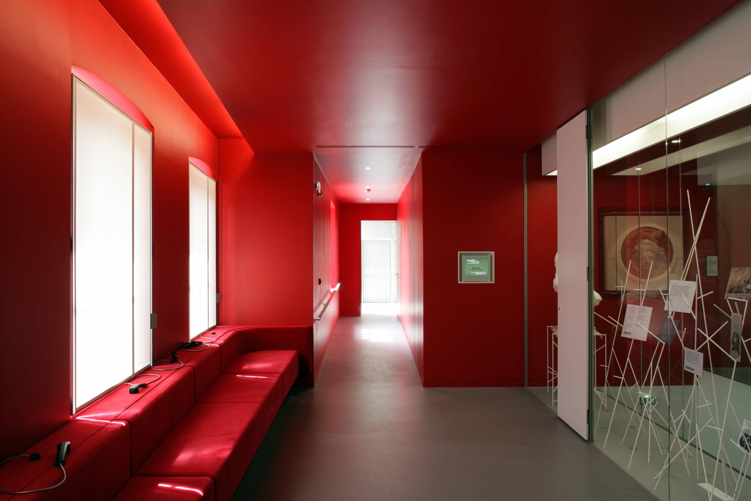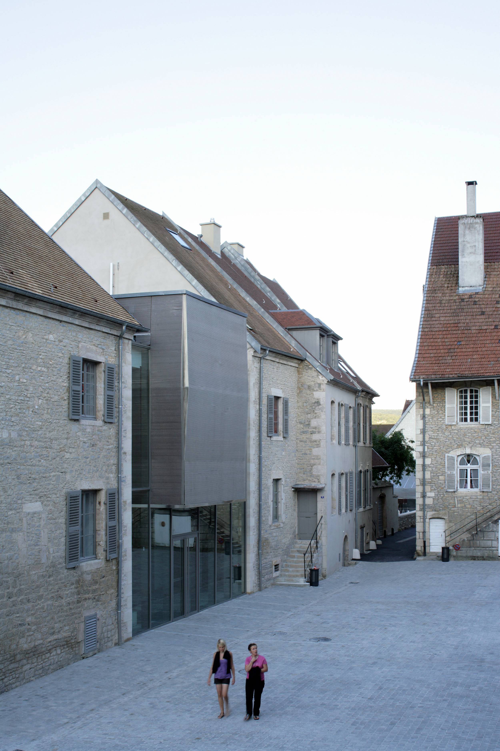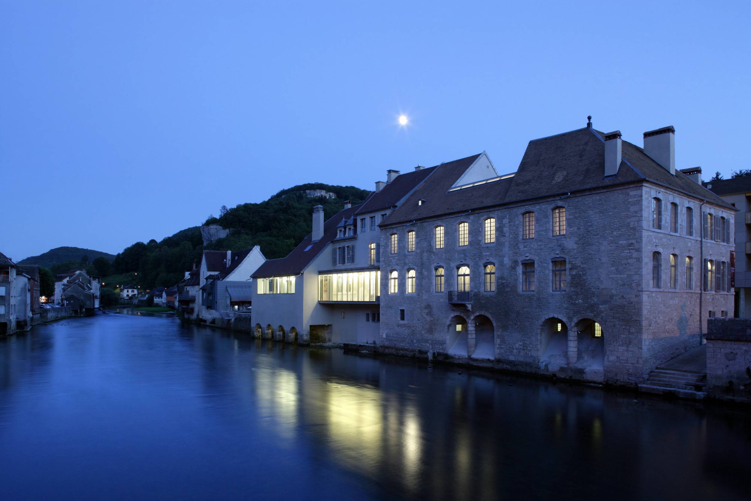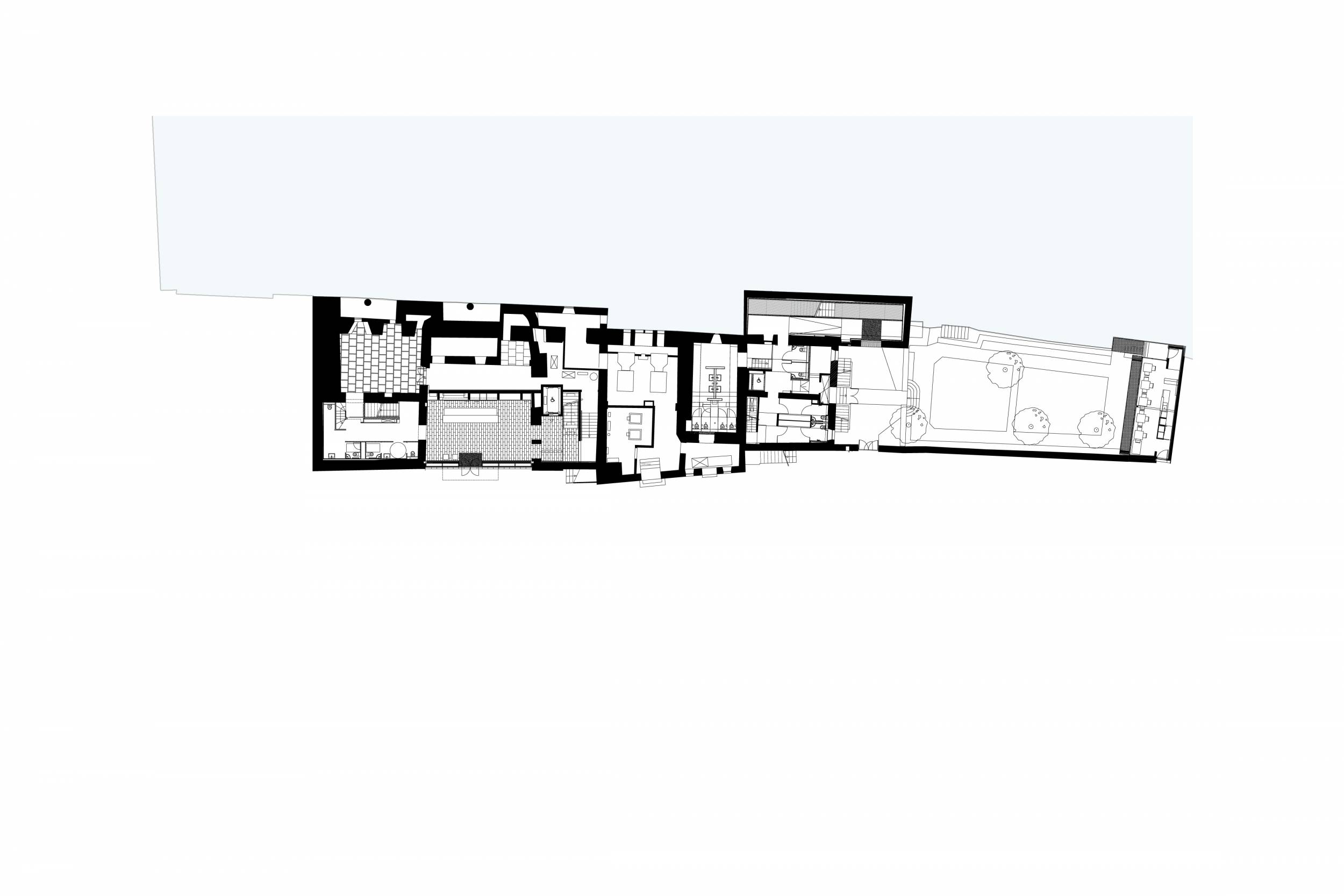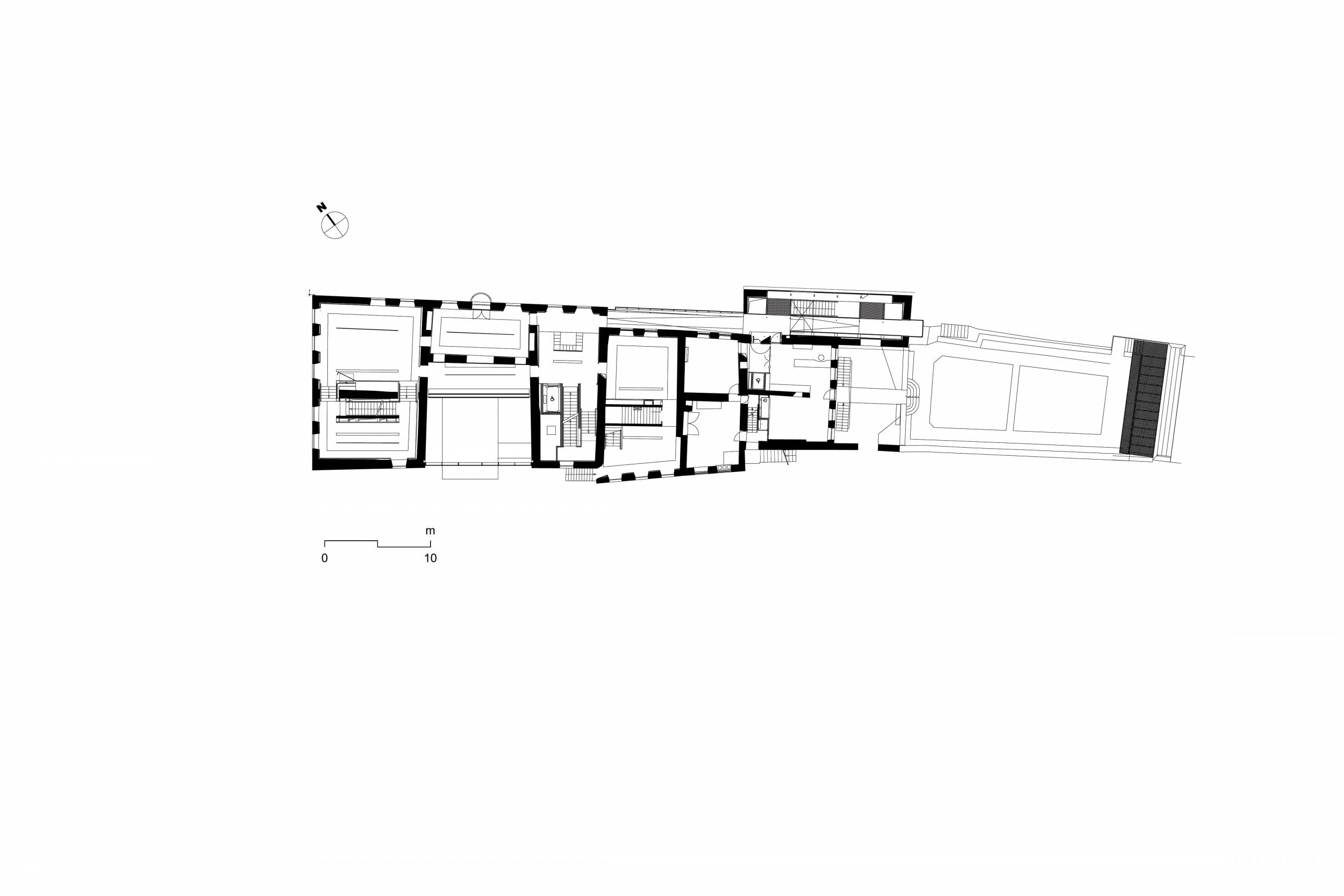Courbet Museum
Location
Ornans
Clients
Conseil général du Doubs
Team
Ateliers 2/3/4/ (architect + landscape designer) - Cabinet Barrès (architect on site) -
Guliver Design (graphic designer) - B. Paulet (landscape designer)
Nature of the project
Culture, sports and recreation, Design and interiors
Program
Refurbishment and extension of the Gustave Courbet Museum.
16 permanent exhibition rooms
5 temporary exhibition rooms
Offices, cafeteria
Historic garden
The La Loue spring landscaping
Refurbishment of the Courbet Family farme in Flagey
Awards/Distinctions
Inscription in the Supplementary Inventory of Historic Monuments
French Museum
Ethnopole label
Status
Built
Area
2 040 m² (Museum)
Calendar
Completion
Cost
12 M€ for the 3 sites
9.2 M€ Museum
Credits
©Nicolas Waltefaugle
To express Gustave Courbet’s relationship with the geographical, political and social spirit of the region, 2/3/4/ opened the building onto the Ornans landscape to bring the visitor into the presence of the light, color and materials of the « Region ».
On numerous occasions along the museum itinerary, the visitor will rub shoulders with the Loue River and see distant ridgelines enter the building. Going to the source of the Loue and Flagey, this presence is also an invitation to continue with the landscape itself, the dialogue began in the museum; the painter’s birthplace. These surroundings have also been developed to recall the museum.
In turn, the exhibition design is a call for discretion in order to encourage a direct relationship with the artworks and the entire attention of the visitor. Joining the three houses is an opportunity, when passing through the party walls, to appreciate the depth of time and memory.
