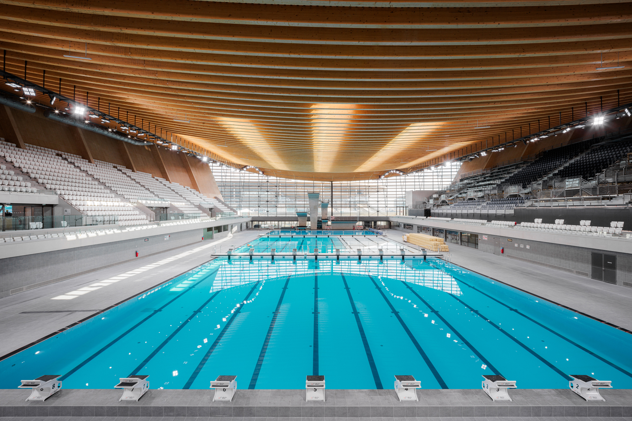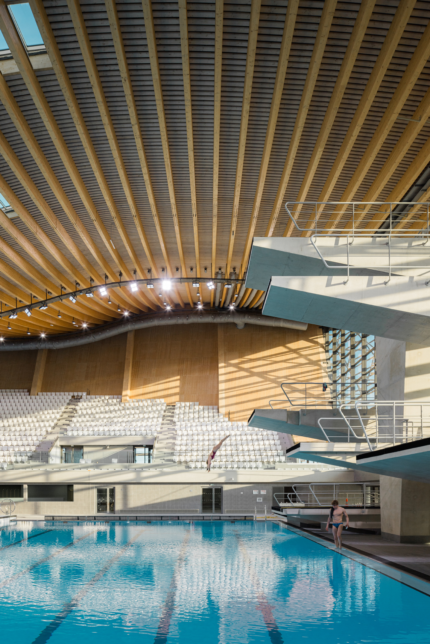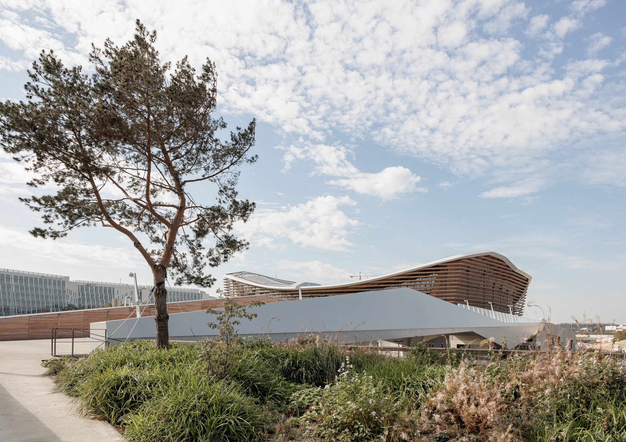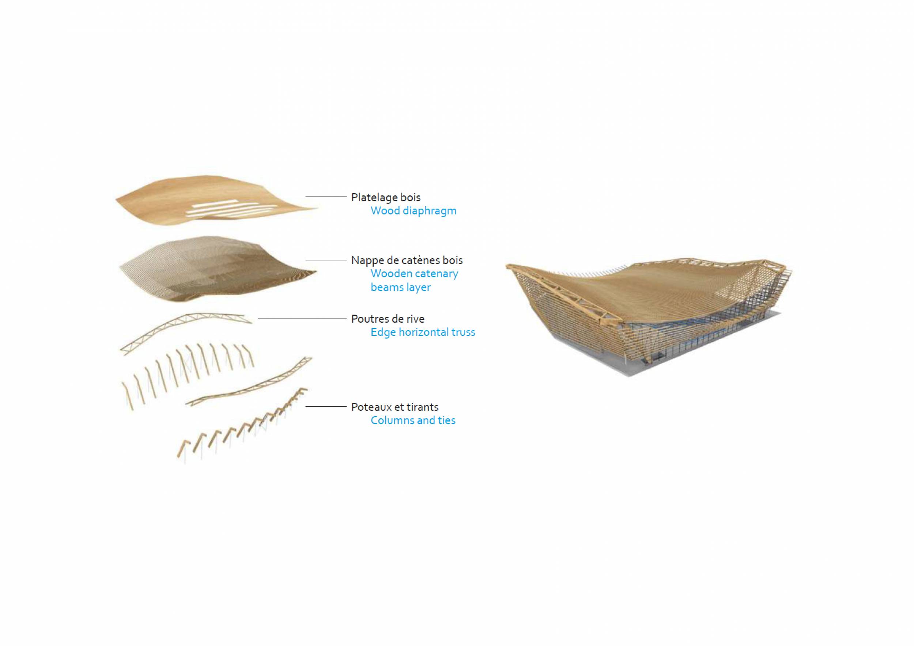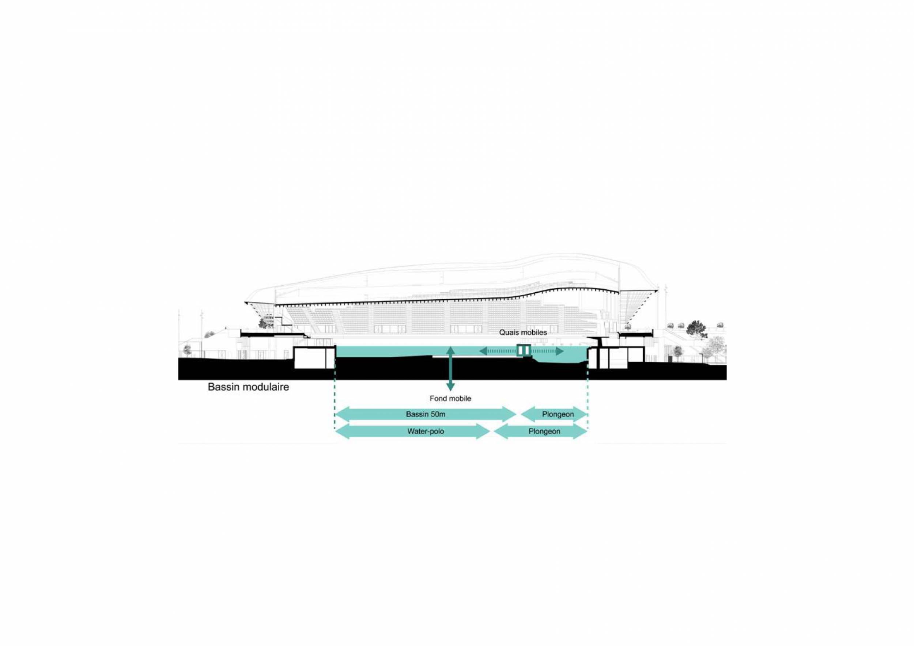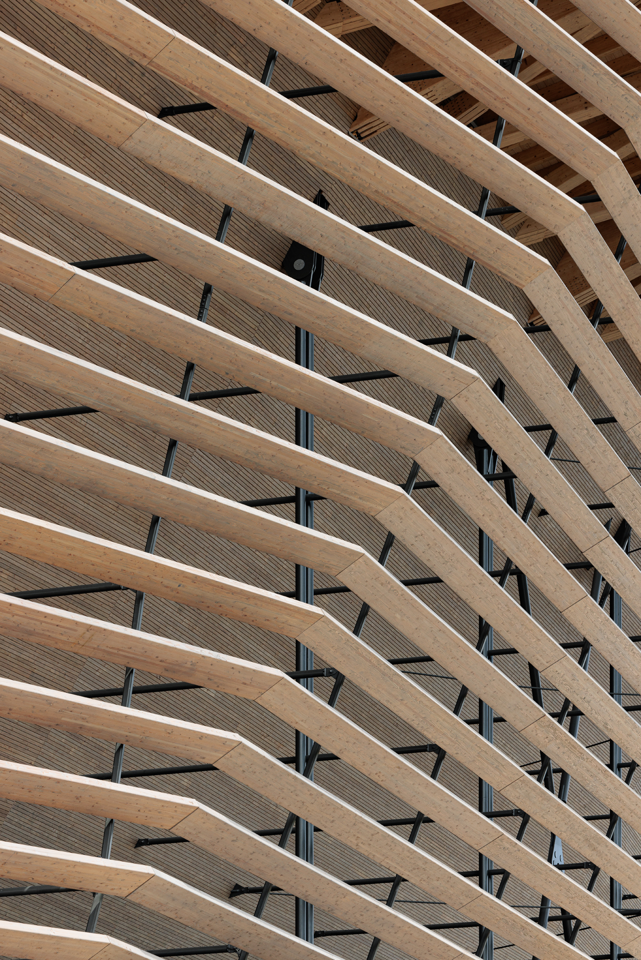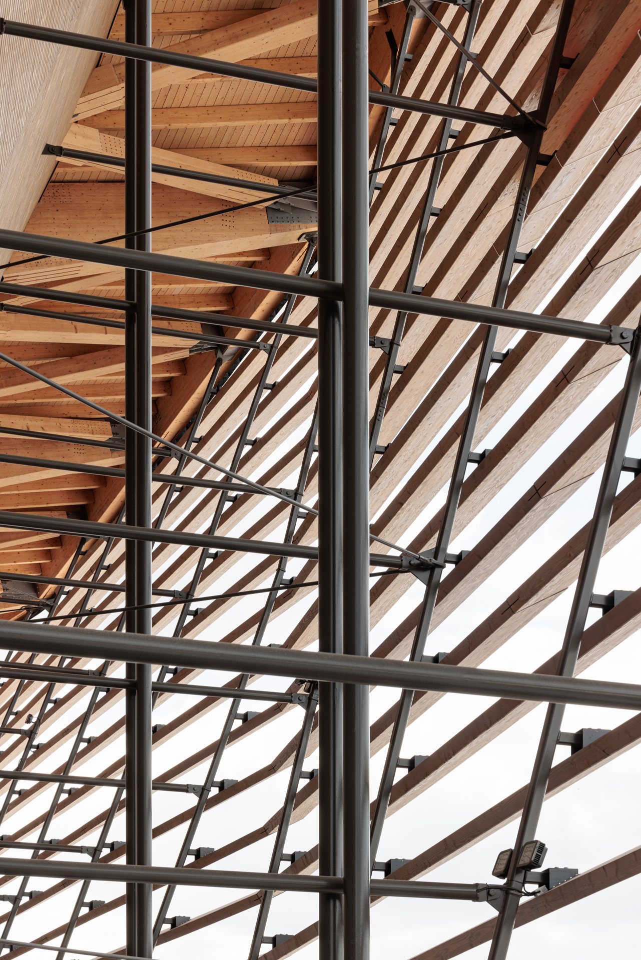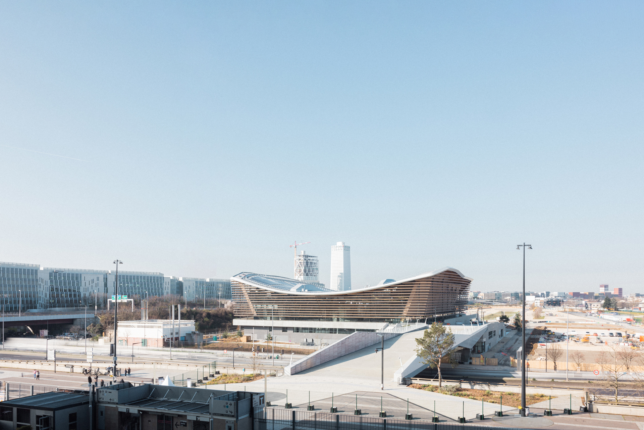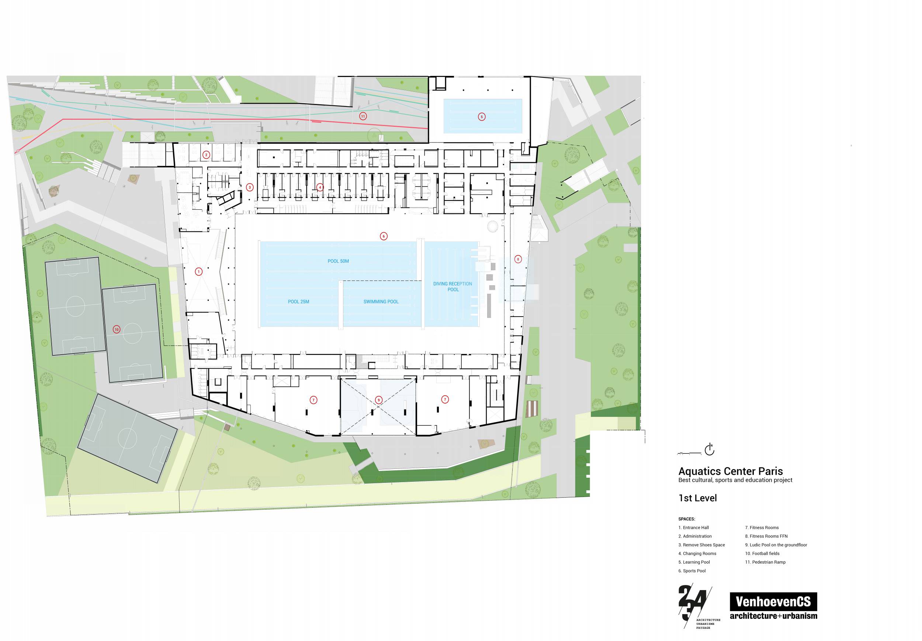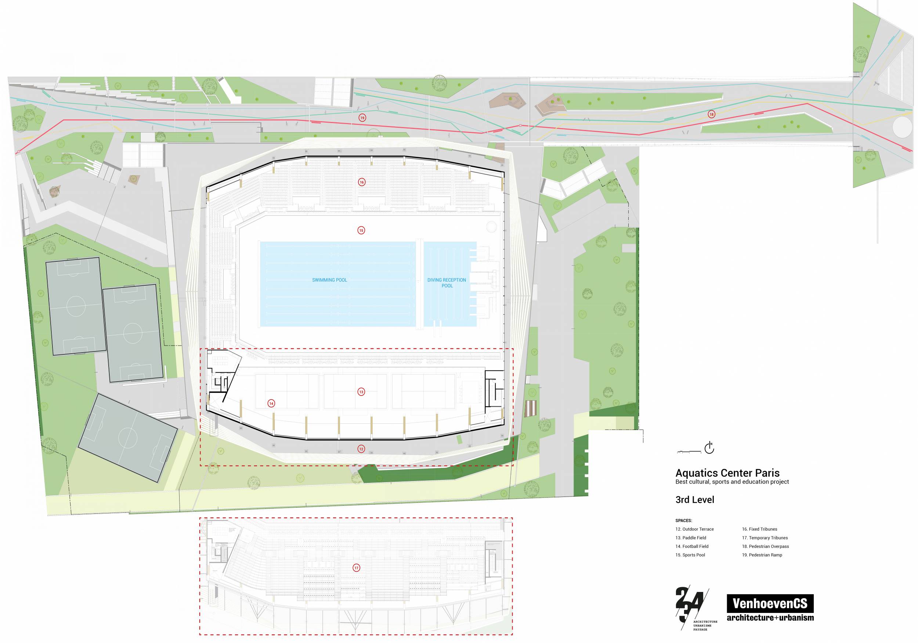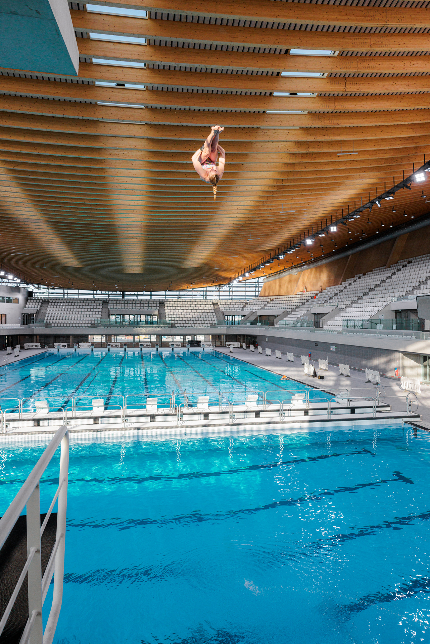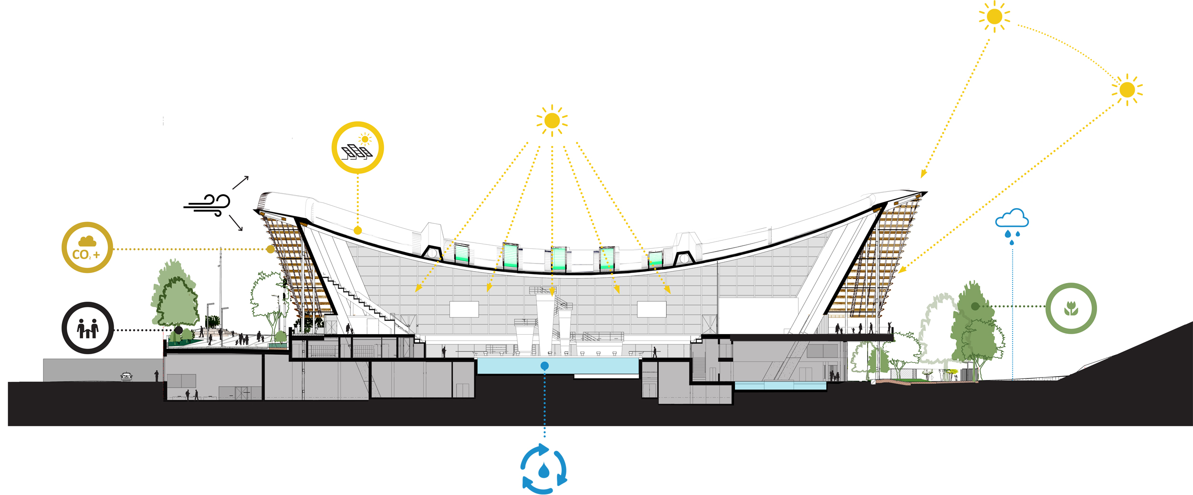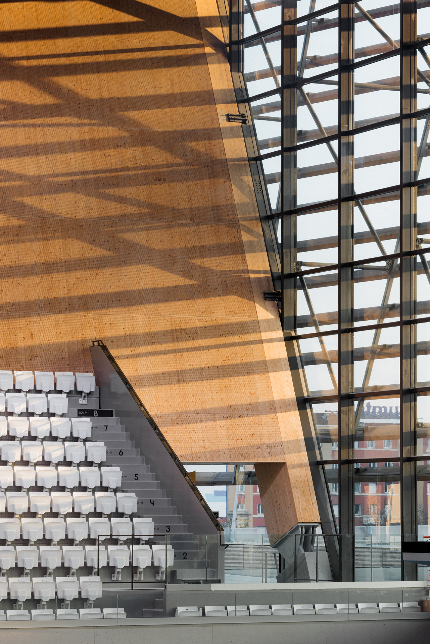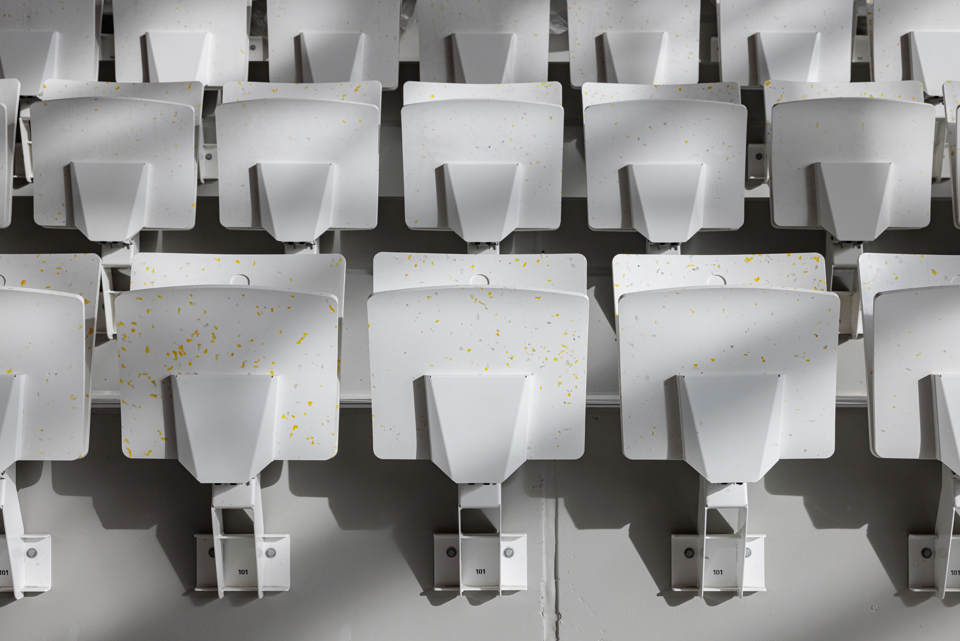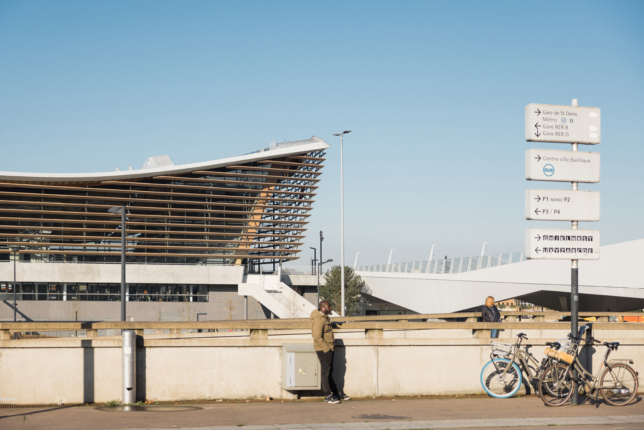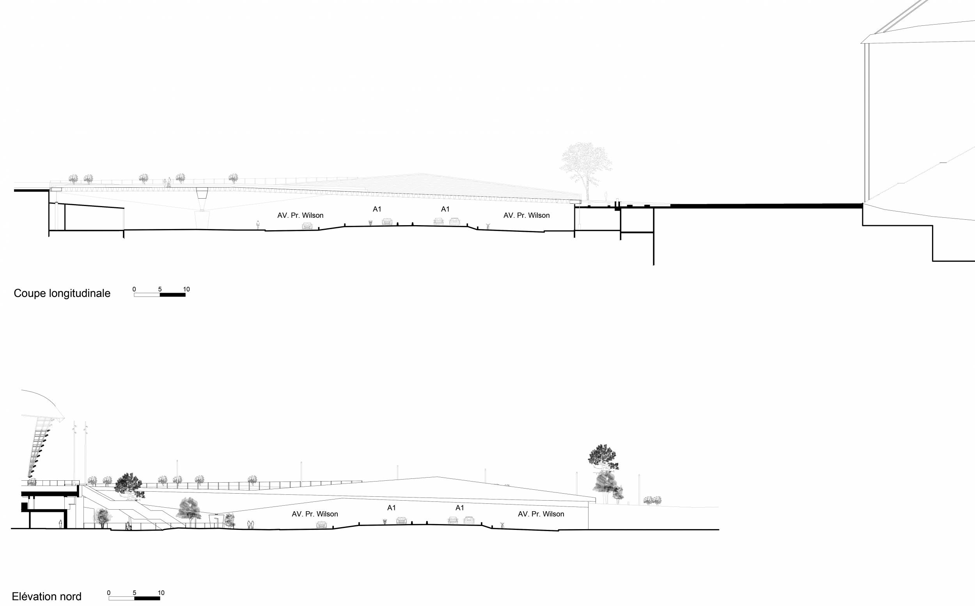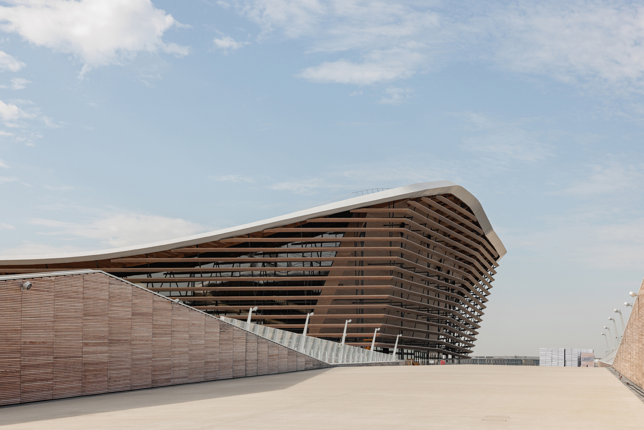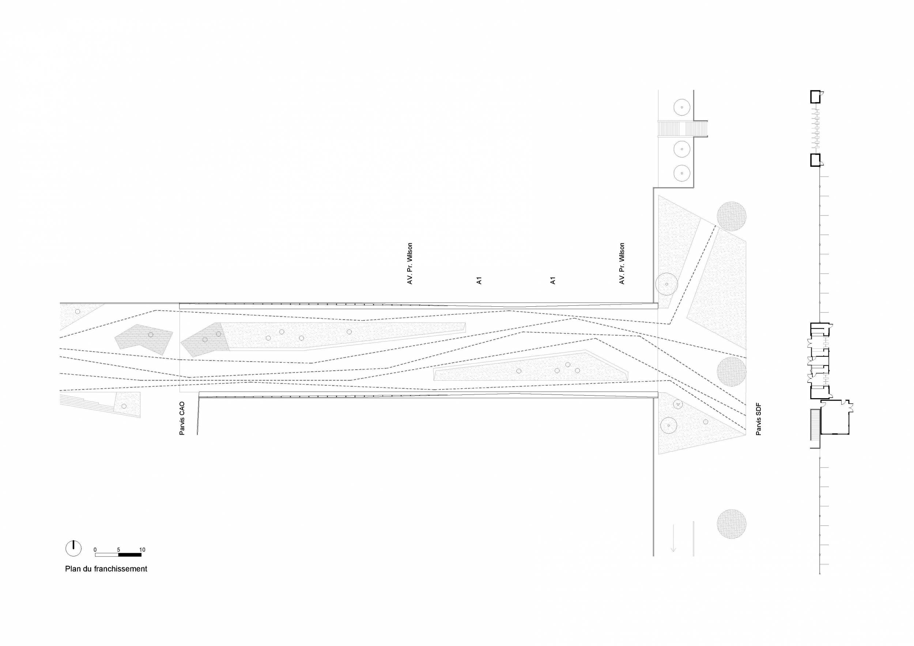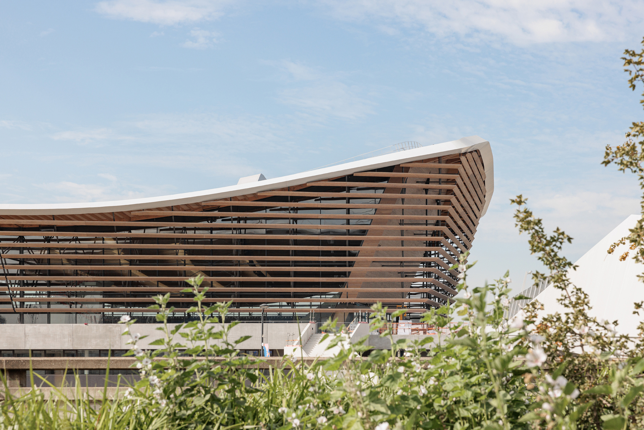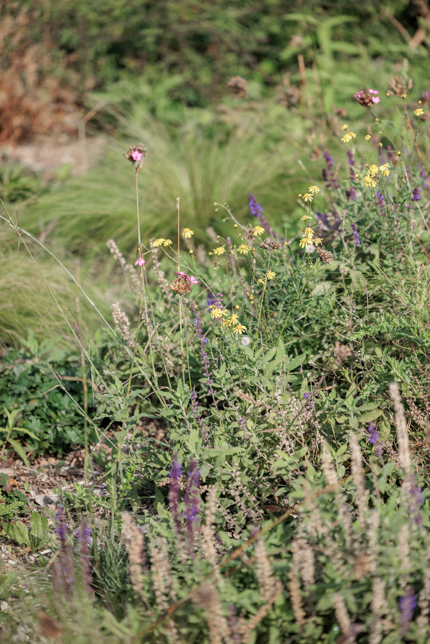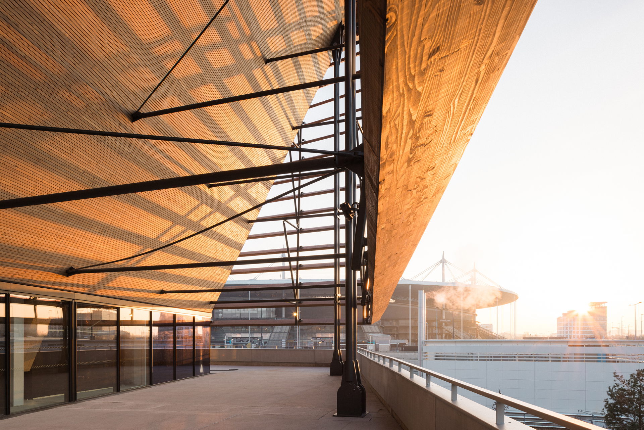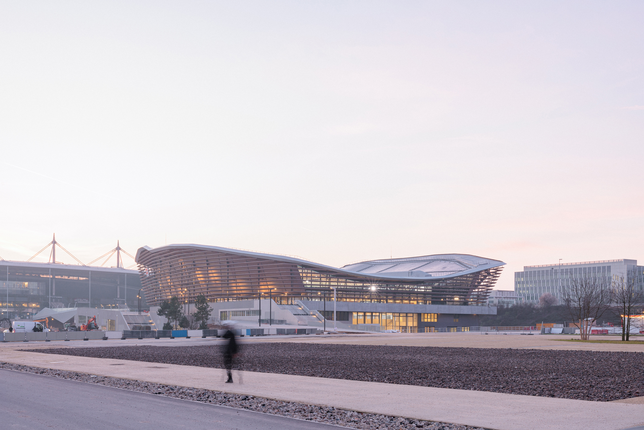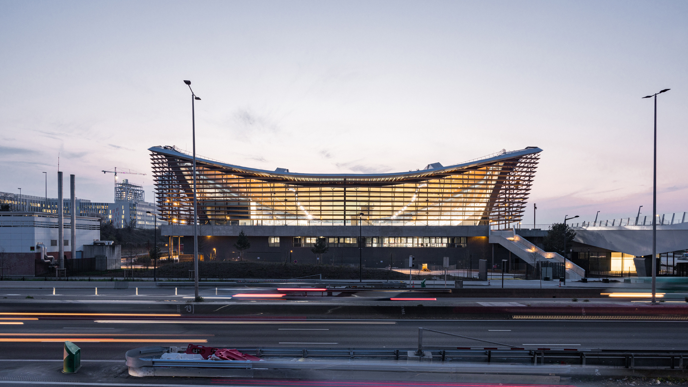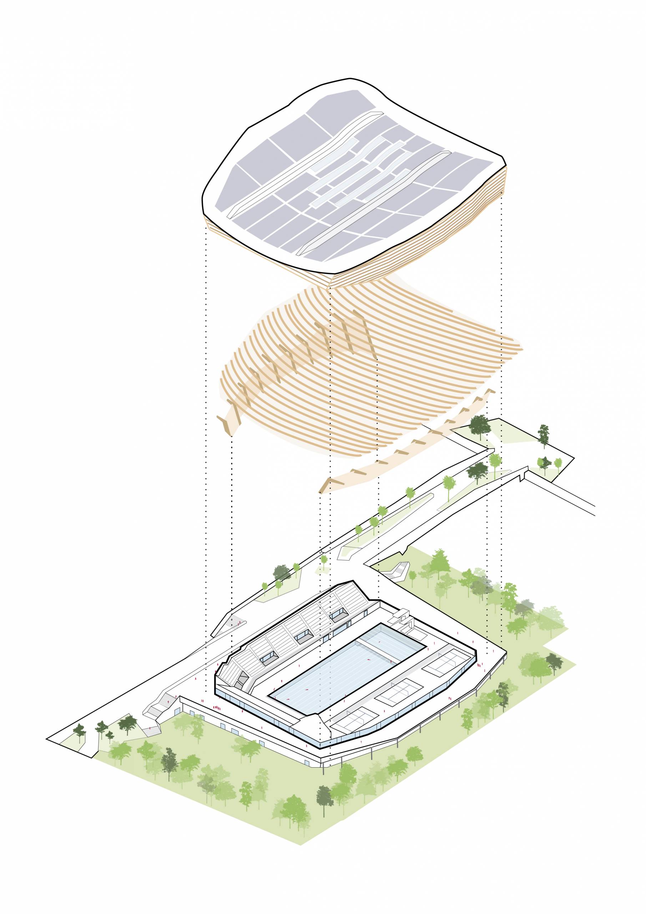Aquatics Centre and pedestrian overpass – PARIS – 2024
Location
Saint-Denis (FR)
Clients
Bouygues Bâtiment Ile-de-France
/ La Métropole du Grand Paris
Team
Ateliers 2/3/4/ (architect + landscape architect) & VenhoevenCS (architect)
Schlaich Bergermann Partner (structural engineer)
INEX BET (mep)
Inddigo (sustainability consultant)
KATENE (water treatment)
MAZET & ASSOCIES (economist)
Peutz (acoustic consultant)
CL INFRA (external work)
CSD & ASSOCIÉS (security consultant)
Nature of the project
Culture, sports and recreation, Public spaces and landscape design, Mobility and engineering structures, Offices and headquarters
Program
Program: International competitions, Summer 2024: Olympic pool hosting the diving, water polo and synchronized swimming competitions.
Heritage phase (2025): a public facility with a 50m pool, a diving pool, a 25m learning pool, multipurpose pool, aqua-kids area. When organizing level 1 to 4 competitions: 2500 fixed seats and 2500 temporary seats. Bouldering, restaurant, fitness, 5x5 football.
Status
Built
Area
Aquatic centre : approx. 20 000 m²
Overpass : Dimensions: 20 m large, 106 m long
Calendar
2018-2025
Cost
Aquatic centre : 126 M€
Overpass : 21 M€
Construction compagnies
Bouygues Bâtiment Ile-de-France
Récréa
Dalkia
Credits
Plans and drawings © Ateliers 2/3/4/ + © VenhoevenCS
Wood structure schemes © sbp - Schlaich Bergermann Partner
Photography © Salem Mostefaoui
The Aquatics Centre and its pedestrian crossing, designed by VenhoevenCS and Ateliers 2/3/4/, reveal themselves to the public.
Opposite the Stade de France, on the edge of the A1 highway, the wooden sculpture emerges from the urban landscape of the Paris Metropolitan Area.
In a few months’ time, it will become part of a green park open to the public, linked to France’s largest sports arena by an elegant, landscaped footbridge.
This complex, comprising the Aquatics Centre, footbridge and surrounding park, was designed as a single ecosystem, a new architectural landmark in a metropolitan area undergoing profound change, which it will help to redevelop and revitalize.
An exceptional arena where dreams and achievements meet
As soon as you enter the hall, magic happens: visitors are captivated by a bright and warm space. At the heart of the Olympic Hall, opposite the diving boards, the view of the Stade de France is spectacular. The materials and colours resonate under a thin wave of curved wood, accentuated by light that floods the room from all sides.
It is easy to imagine yourself as a diver, looking out at the curve of the roof that gracefully accompanies the lift-off of your exceptional and winning dive. Or perhaps you’re a swimming enthusiast doing laps in one of the many pools in this spacious, yet intimate, stadium. Or a child learning to swim under the best conditions possible, while watching athletes practice.
After the international competitions, the Aquatics Centre becomes a multi-sports complex where learning to swim and training side-by-side with professional athletes, padel, yoga and fitness, bouldering and 5×5 football all come together.
It is exactly at this intersection of dream and achievement that the Aquatics Centre takes on its full dimension.
A major achievement for younger generations
Together with our passionate and talented team, we designed the Aquatics Centre with optimism and ambition for younger generations.
As the only major facility built for the 2024 Games, hosted by la Metropole du Grand Paris, the compact and generous architecture is inspired by nature, with a philosphy of just the right amount of space, and contributes to the legibility and sensibility of the design.
The Aquatics Centre stands out as a demonstration of innovative low-carbon construction thanks to its timber structure, the use of bio-sourced and recycled materials, its energy efficiency and versatility as a sports stadium.
Our ambition:
– Present a new bio-sourced design at the heart of the Plaine Saulnier development zone, with a strong commitment to serving the area and its inhabitants;
– To meet the environmental preformance requirements of the Paris Metropolitan Area, our cleint and the organising Committee of the Games;
– To fulfil the dreams and expectations of the people of Saint-Denis, the athletes, our partners and our teams, with a single objective: to excel.
A bio-sourced design combining structural, aesthetic and spatial qualities
Wood is at the heart of the project and gives it identity and warmth.
Used as a leitmotif, this bio-soourced material has made it possible to resolve energy and structural, aesthetic and acoustic, and social and urban constraints in a single gesture. This makes the Aquatics Centre a place where the structure itself is as much part of the architecture as its environmental performance.
The graphic interplay between the stretched wooden structure and the transparency of the glass walls punctuates the compact volume, where the different spaces, when brought together, appear larger than they are and encourage an versatility of uses through their modularity and reversibility.
This architectural approaach is based on a simple, lightweight construction system that has reduced the surface area of the building and, consequently, the volume of air to be heated. At the same time, the roof, the only one of its kind in the world with a span of 90m, supports photovoltaic panels, making the Aquatics Centre the largest urban solar farm in France (5.000 m2), covering part of its energy needs.
A pilot project based on the synergy between technical and environmental innovation
The synergy of the technical innovations implemented to ensure the stadium’s energy efficiency makes the Aquatics Centre stand out as a pilot project, confirming our hypotheses and the vision of the Metropole du Grand Paris, in terms of sustainable design.
The wooden structure and the use of bio-sourced and recycled materials underline our commitment to the clever use of available resources, based not only on their capacity to absorb and limit CO2 emissions, but also on their reversibility and long-term reusability.
In other words: consume less, consume better and be more generous:
– Modular pools separated by movable walls will allow different configurations to be used simultaneously during the competition and legacy phases;
– 85% of the energy used will come from renewable or recycled sources;
– 50% of the water used will be recovered or 40% recycled;
– The grandstands for 3.000 permanent seats are made from 100% recycled plastic, using bottlecaps collected locally. Another 3.000 temporary seats are designed specifically for internatinoal competitions and can be removed and re-used.
A new urbanity
Designed for the region and made available for international competitions, the Aquatics Centre will be a legacy for the people of the Greater Paris region. A meeting place and a hub for activity, the project will be a catalyst for soft mobility and an approach to regeneration and biodiversity at the heart of this changing territory.
Seeing makes you move: we’ve long known that the built environment can encourage people to move. Thanks to its transparent façade, sport is visible from the outside. This deliberate openness is part of the design strategy: sports facilities are social hubs, not closed blocks. What’s more, the transparency – which is also present in the building itself – means that sport can be discovered from the foyer, without having to pay for a ticket to enter the facility.
Designed for sports and leisure, the park encourages both physical activity and social interaction. Surrounded by lush vegetation, with 102 trees and shrubs planted in the ground, the Aquatics Centre is linked to the Stade de France with a overpass designed more like a square than a footbridge, which makes it a place of exchange rather than simply a passage. During international competitions, it will be used to manage the flow of spectators; during the heritage phase, it will be landscaped and planted to become a real meeting place and social hub.
Much more than a sports facility, the Aquatics Centre is a symbol of a new urbanity in the heart of the Paris region
“As designers, our aim was to create more with less: less volume, less materials, less energy, more connection, more inspiration to exercise, more nature, more flexibility, more beauty.
The result is a driving force in the urban regeneration of Saint-Denis and Greater Paris, an architecture that is as sober as it is striking, but above all a place where everyone feels welcome.”
VenhoevenCS and Ateliers 2/3/4/.
–
Acknowledgements for a coconstructed project
The Aquatics Centre, the footbridge and the surrounding park are the result of teamwork. We would like to thank all the partners involved in the project for their trust and collaboration, in particular Metropole du Grand Paris, the client, and its chairman, Patrick Ollier, as well as the teams of Bouygues Bâtiment Ile-de-France, the consortium leader.
