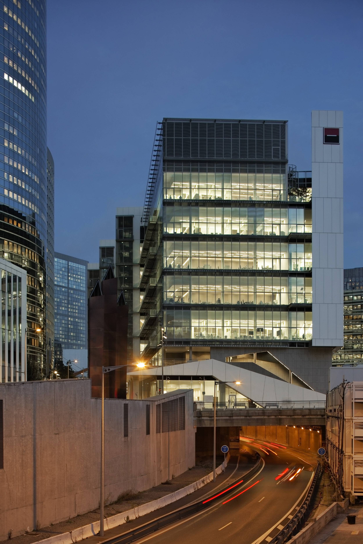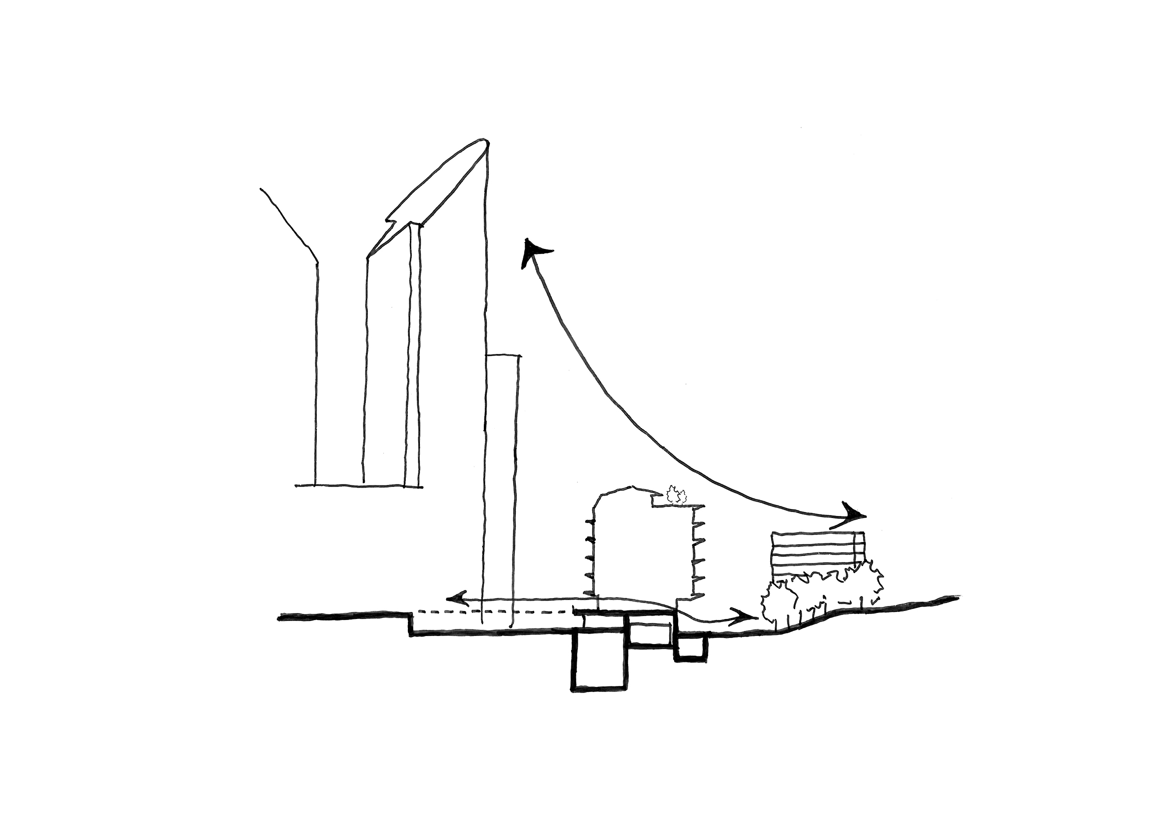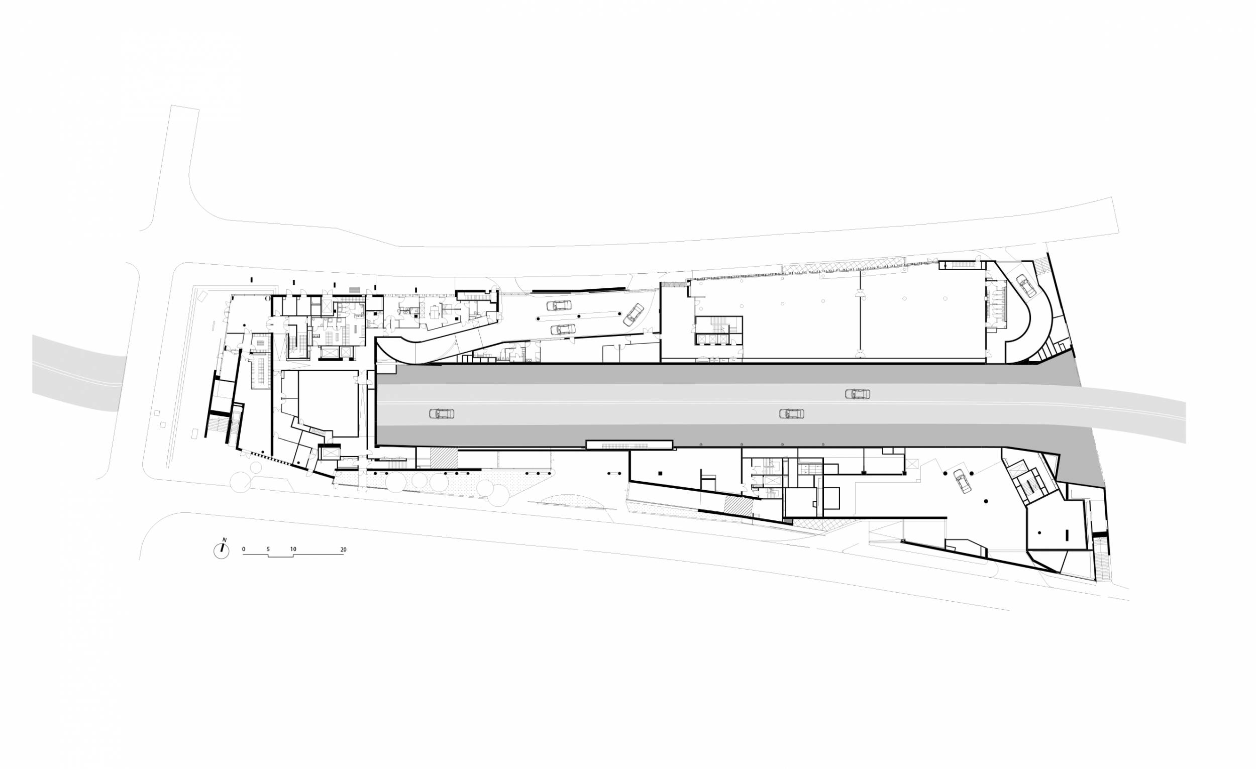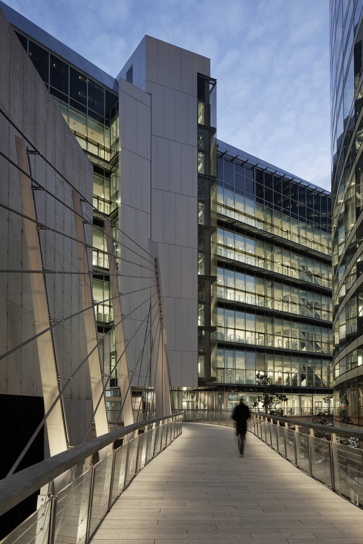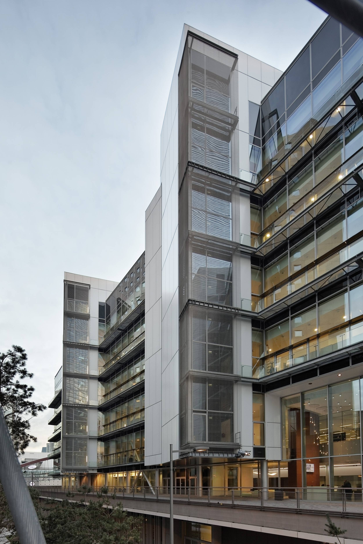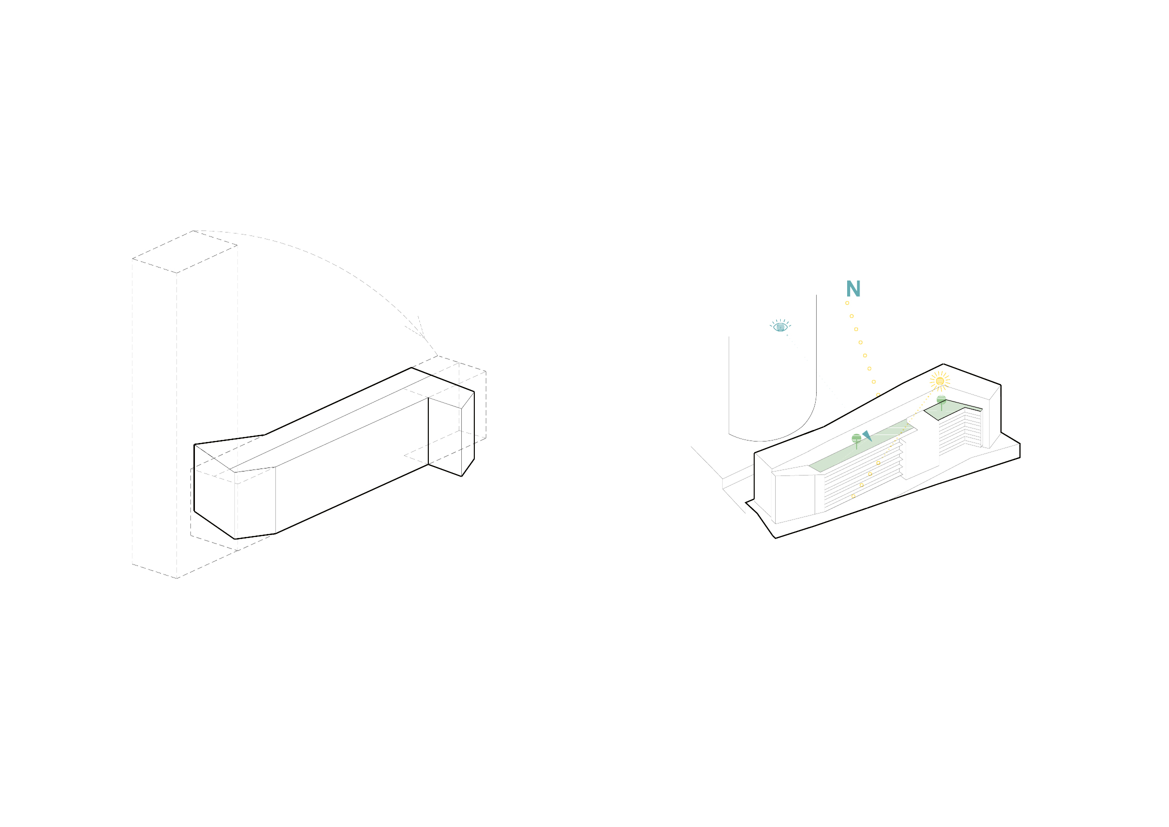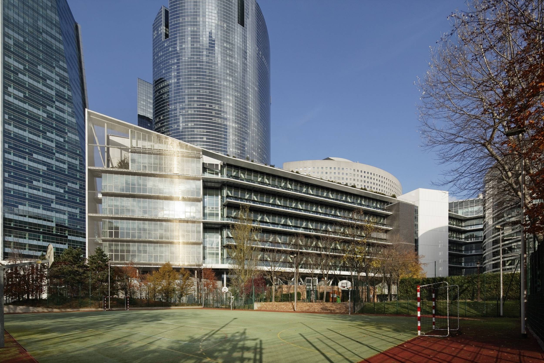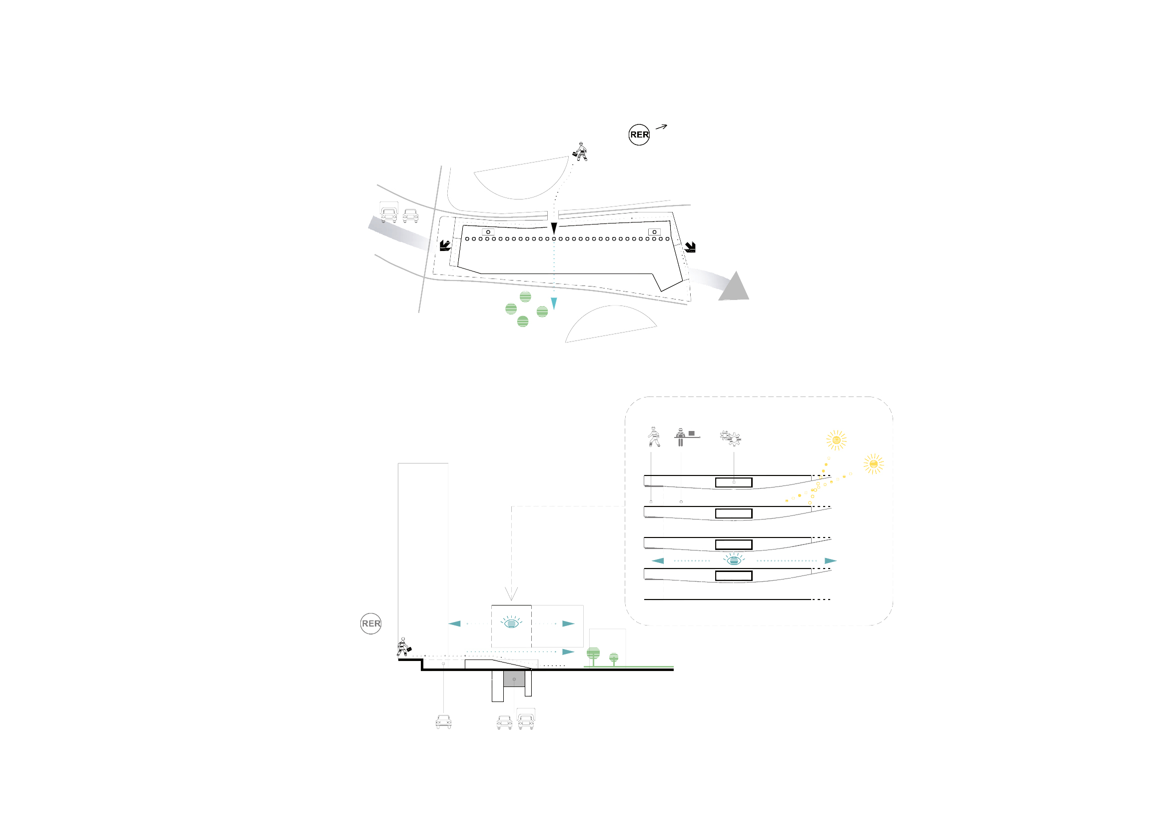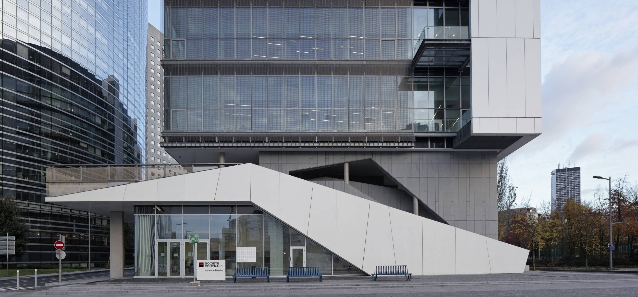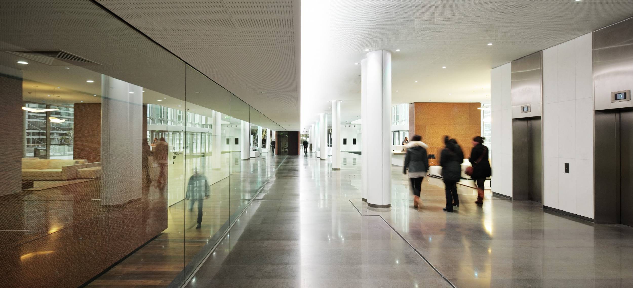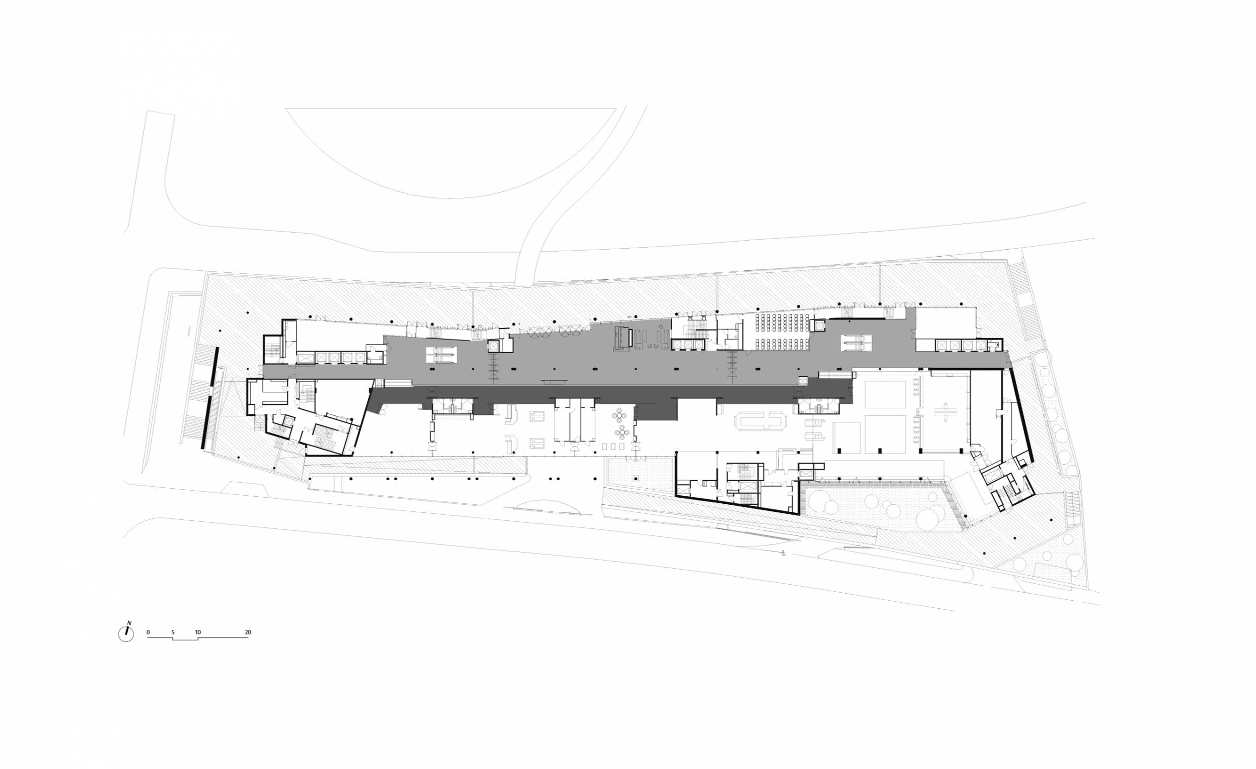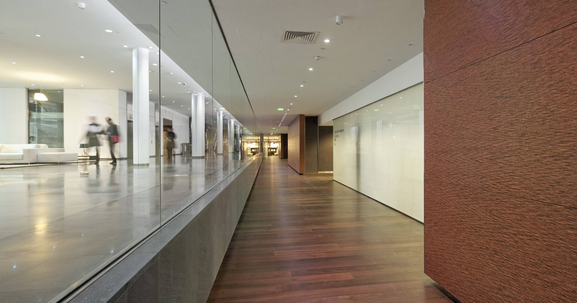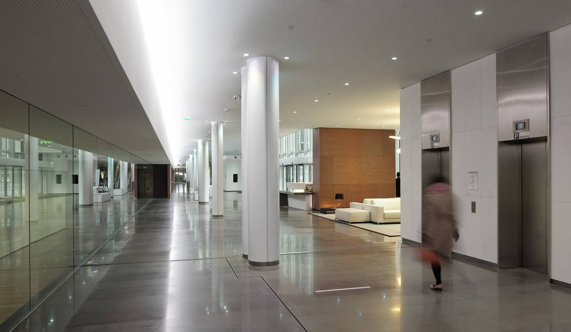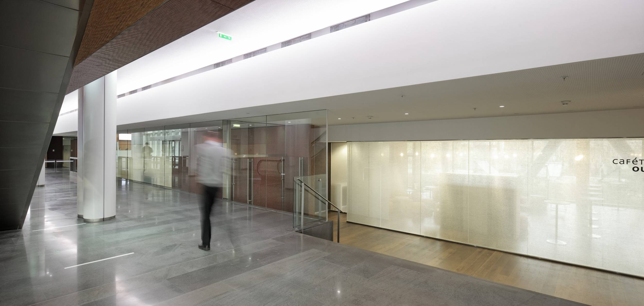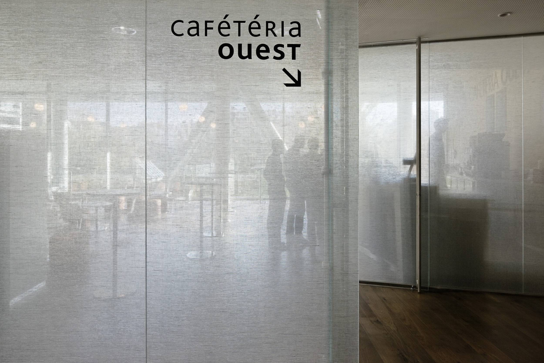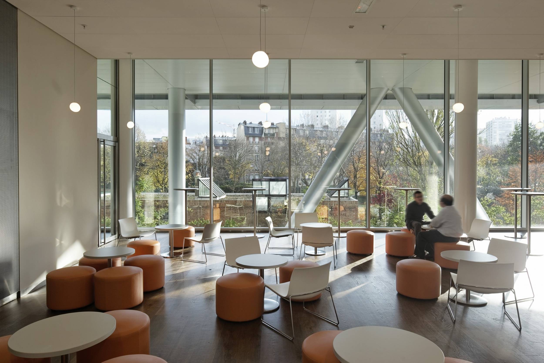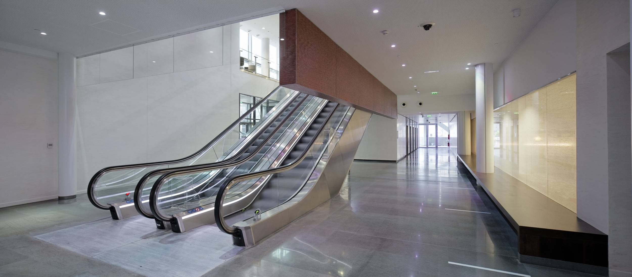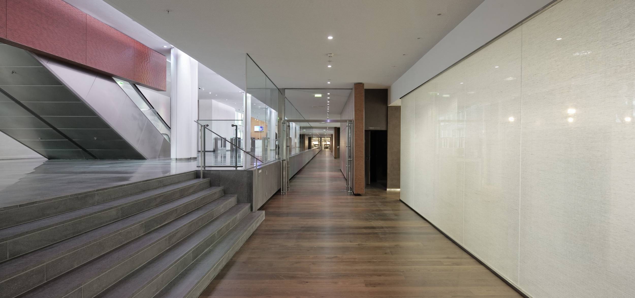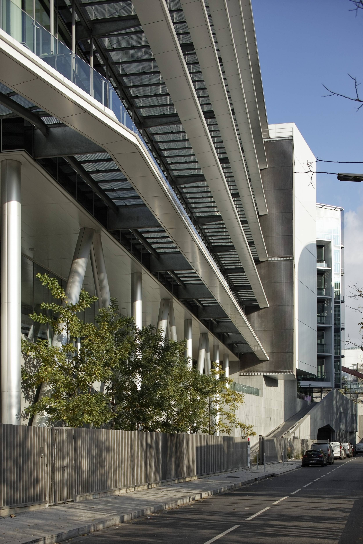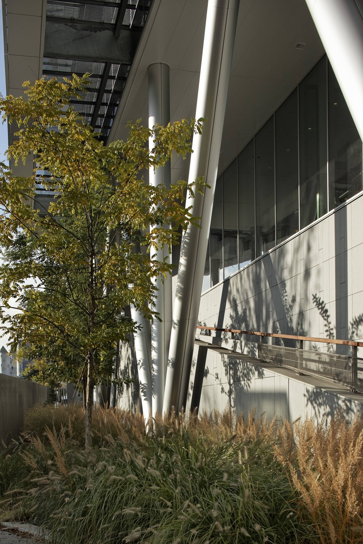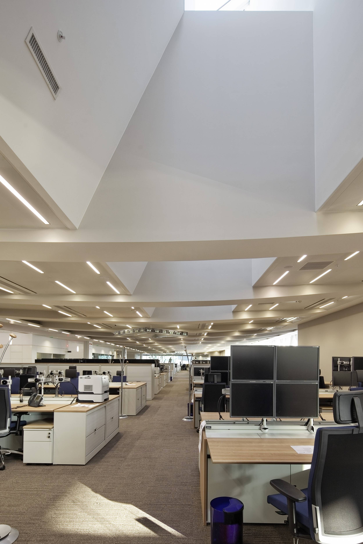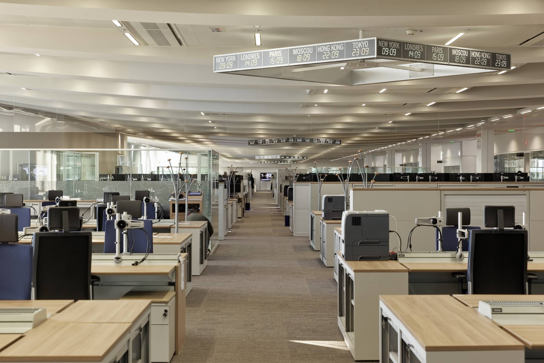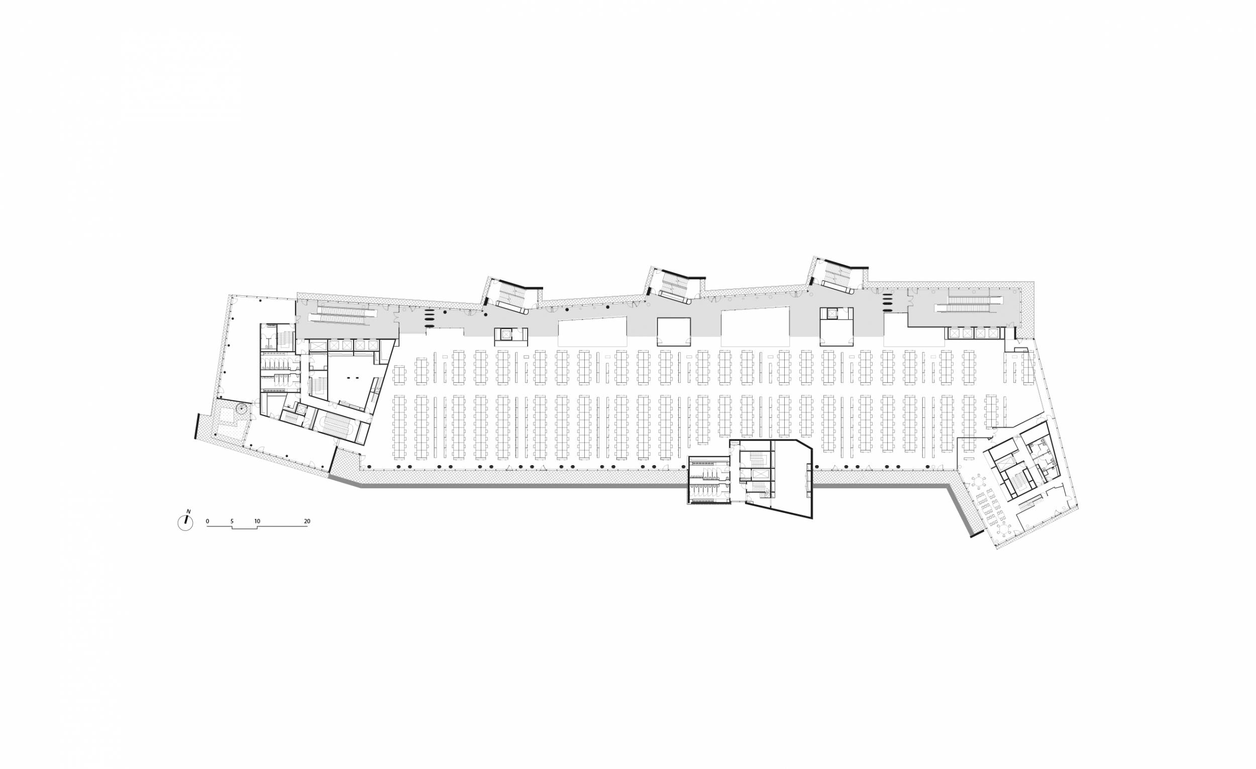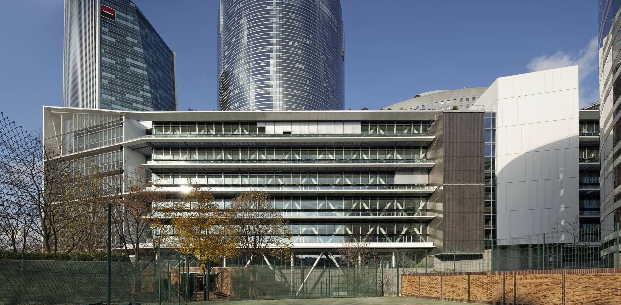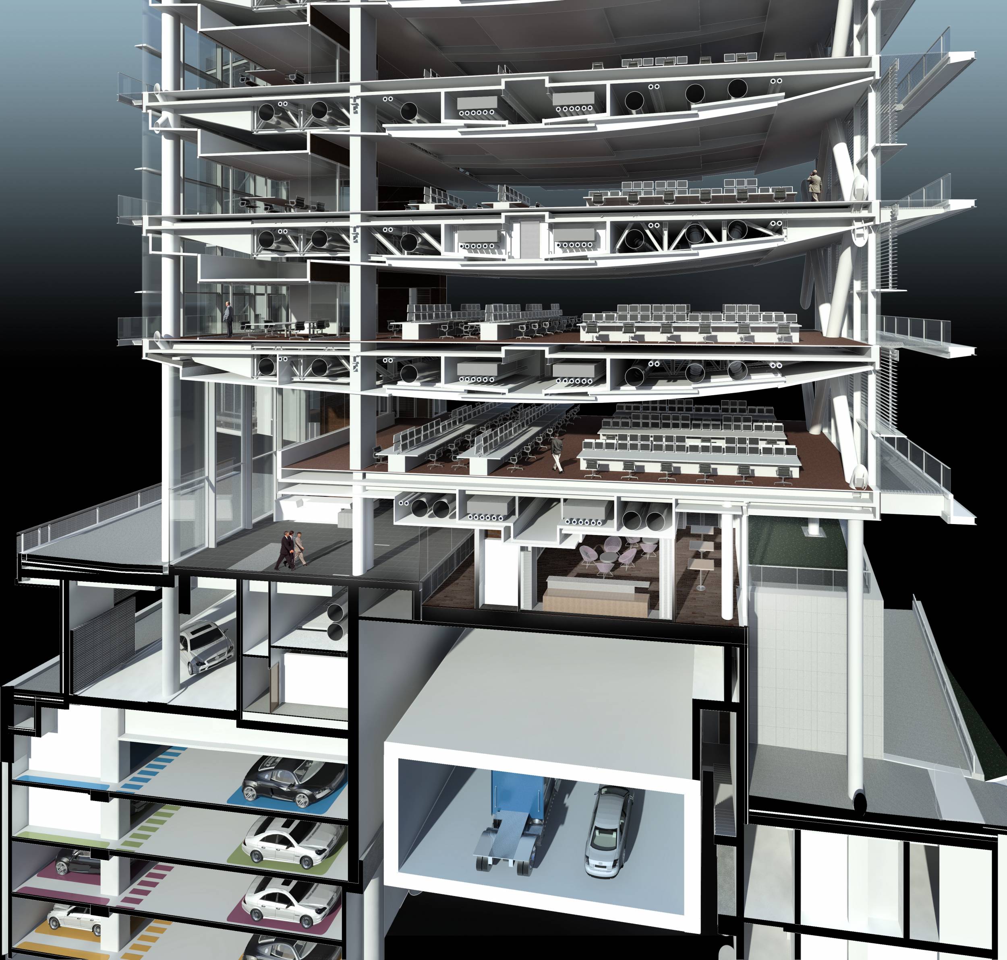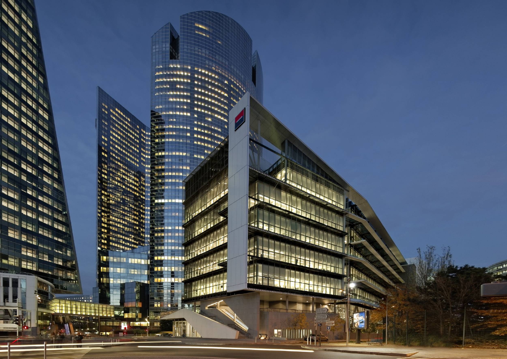Basalte, Societe Generale Trading Room
Location
Puteaux
Clients
Nexity (developer) / Société Générale (owner)
Team
Ateliers 2/3/4/ (architect + landscape designer) - Artélia - Terrell - Ginger Ingenierie - Seth - Square - Atelier Totem - Bethode - Lasa ) - A.T.H. - GVI (engineers)
Nature of the project
Offices and headquarters, Public spaces and landscape design, Design and interiors
Program
Construction of an office building :
5 floors of 3 500 m² open-space trading rooms, offices, conference rooms.
Retails and restaurant space, service spaces,computer rooms, archives rooms.
7 car park floors.
Awards/Distinctions
Prix européen de la construction métallique 2011
Status
Built
Area
43 000 m² (180m de long x 35m de large x 54m de haut)
Calendar
Livraison : 2013
Cost
220 M€ HT
BIM
BIM 1
HQE
Certification hqe « NF bâtiments tertiaires »
Credits
©Vincent Fillon - ©Nicloas Fussler
Marked by a heterogeneous urban landscape, the main challenge was to recreate a link between the floor slabs in La Defense and the natural foundation in Puteaux.
First, the Societe Generale project had to span an 180m underground bypass that cuts through the site without any interruption to traffic. The second issue was that of scale. On one hand, it was necessary to measure up to the monumental towers of the Societe Generale headquarters, on the other, down to the more domestic scale of the old city.
Finally, to daylight the huge 30m deep by 150m long single floor plates.
Long passageways were built in facade along the north side with deep balconies as sunshades to regulate daylight from the south. Further, these balconies inscribe bands that reinforce the horizontal configuration of the building to relate it to the ground level of the city.
A steel structure was developed to reduce building loads and accommodate the large spans required due to the presence of the road bypass and the floor plates. The open trusses created voids where services and their maintenance are located without interfering with the office spaces.
