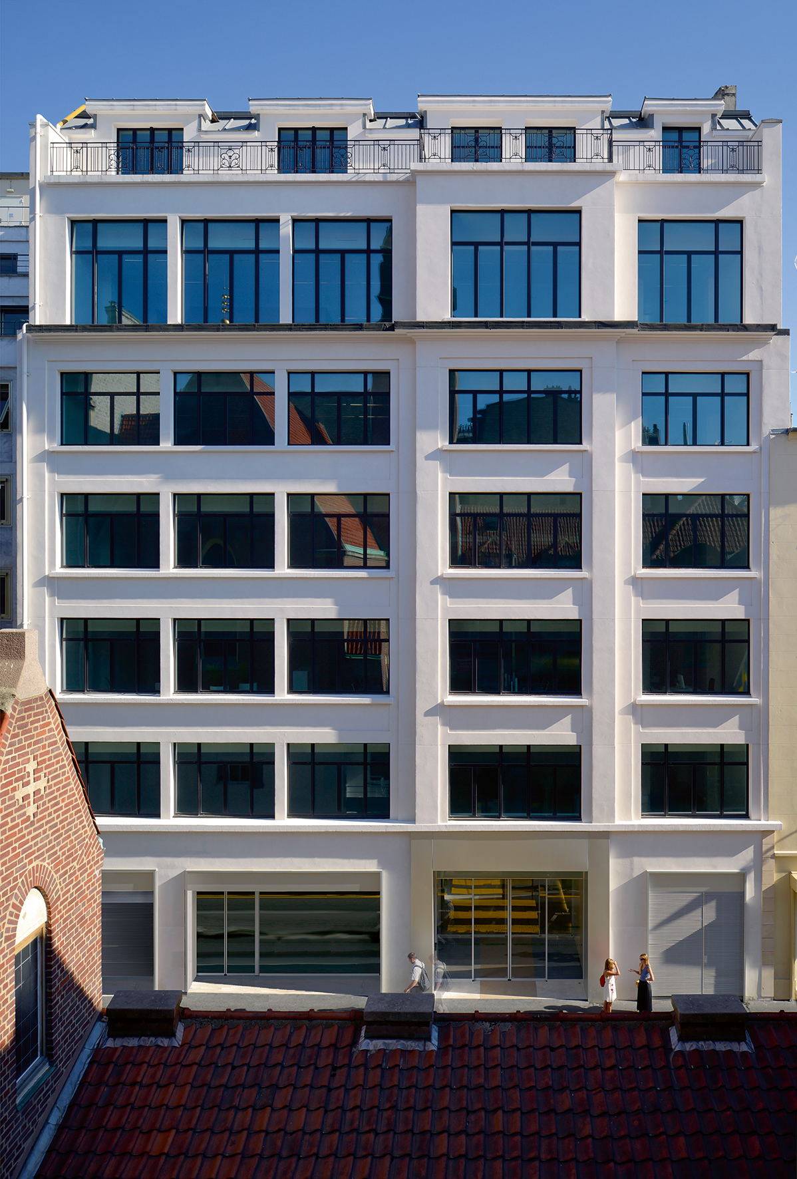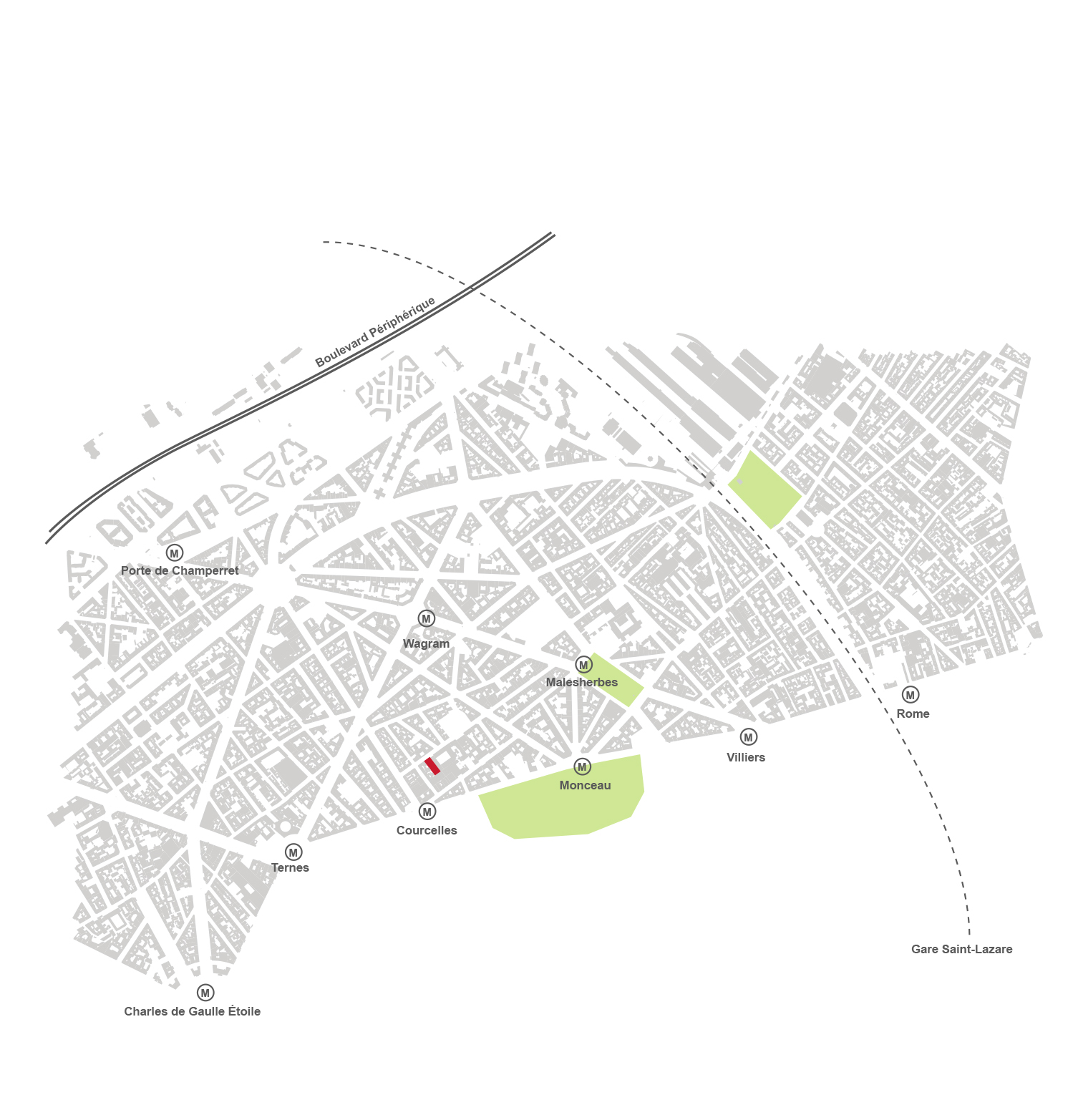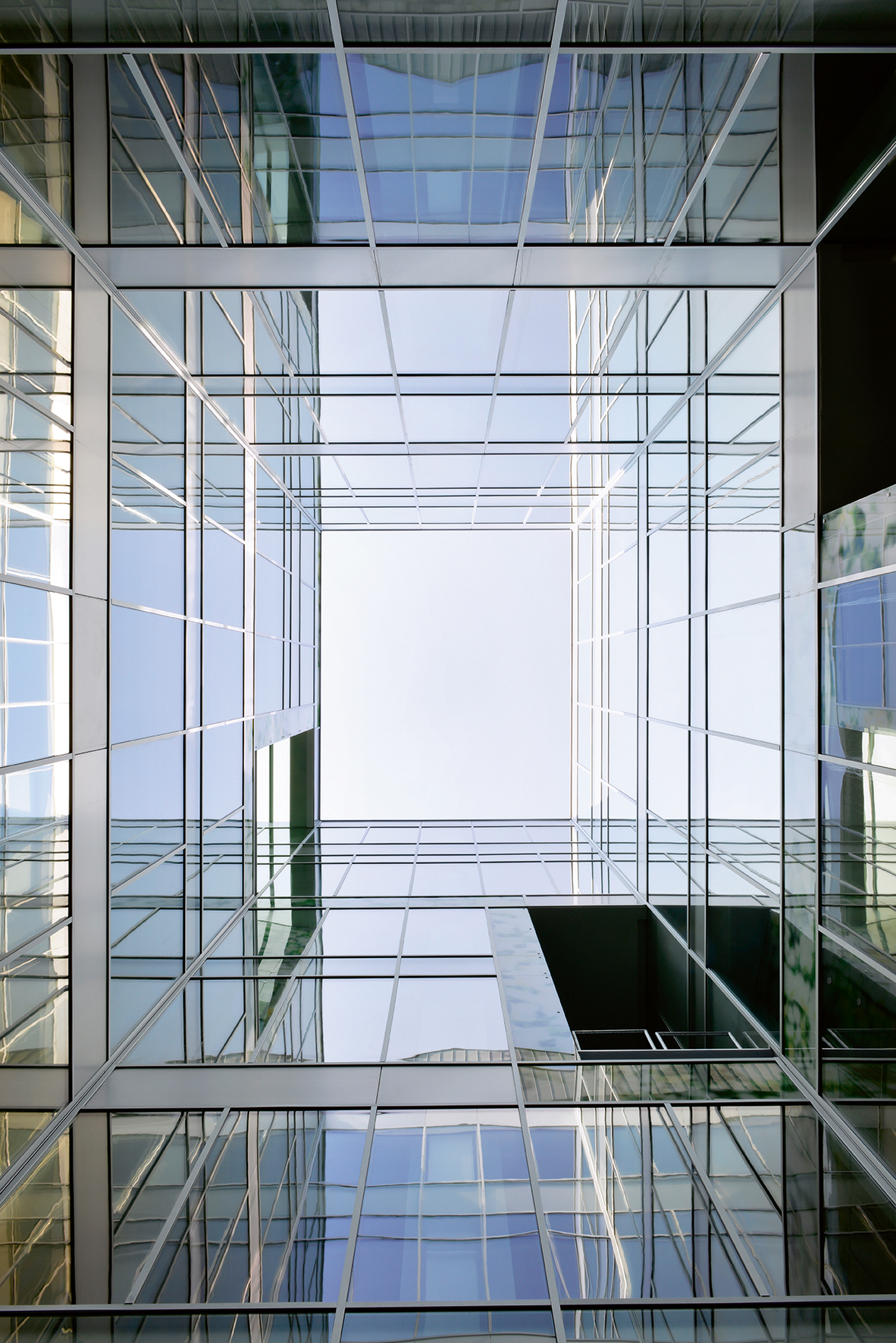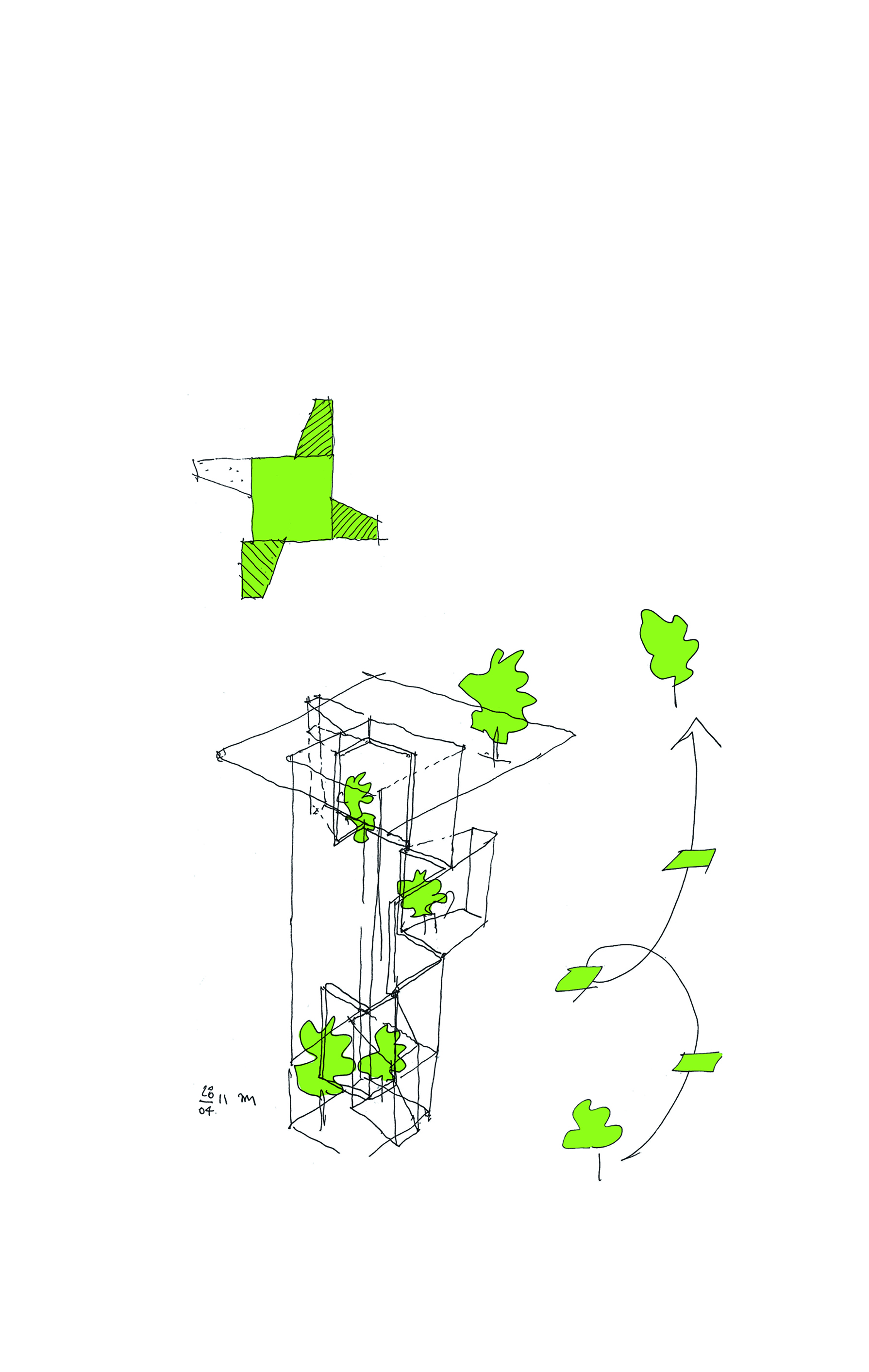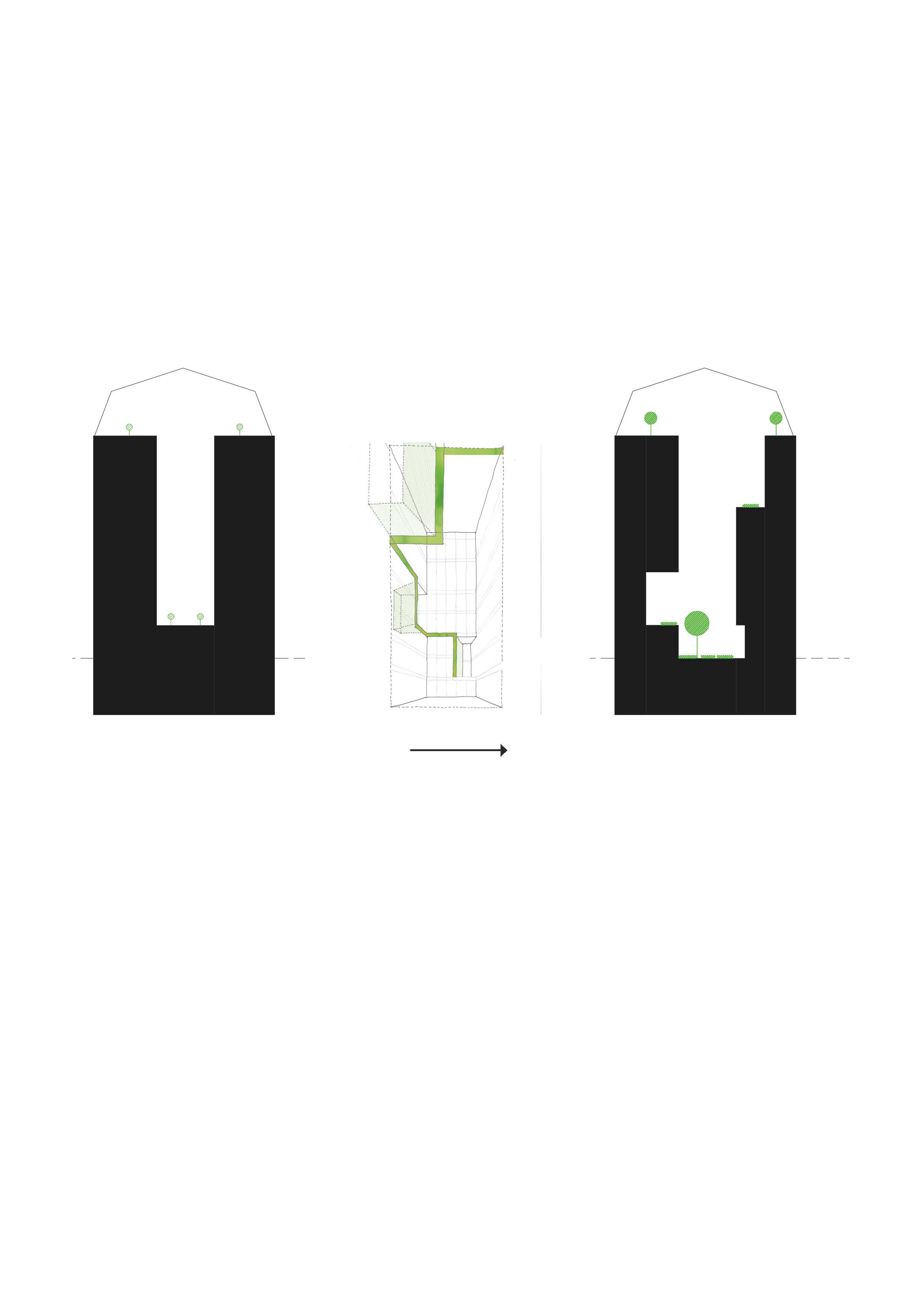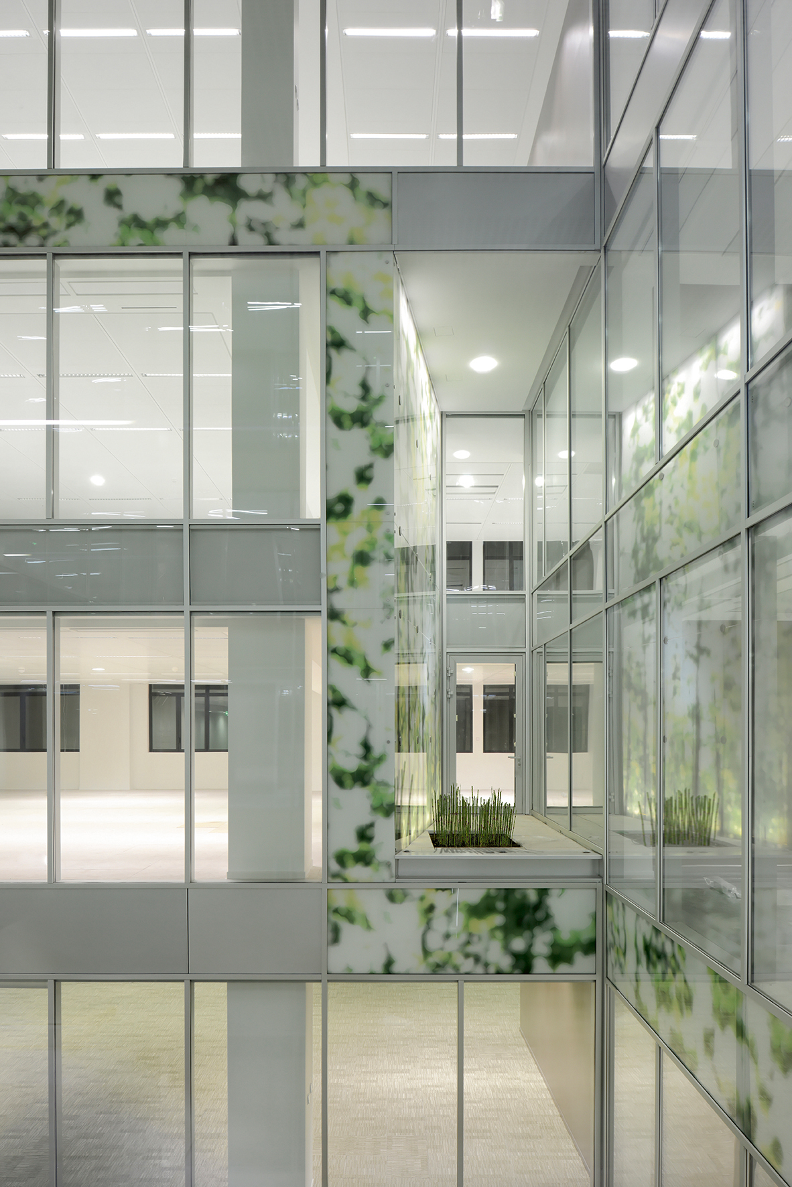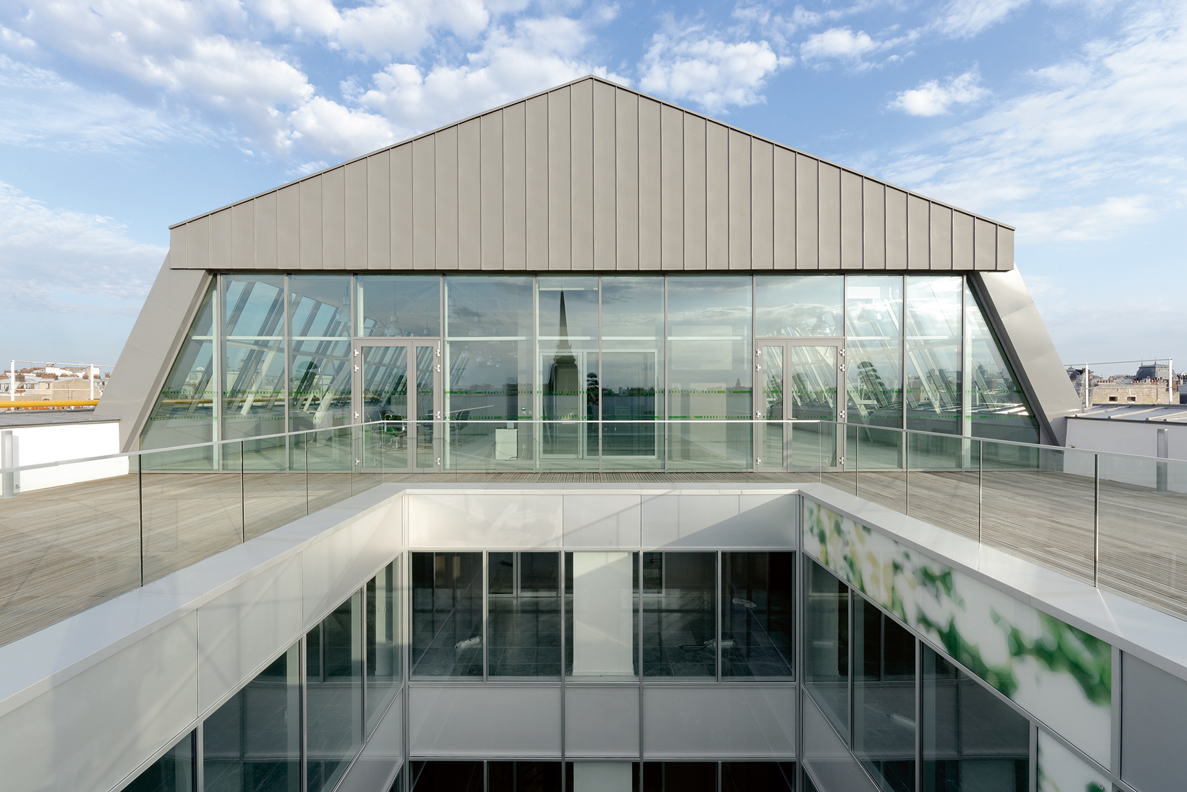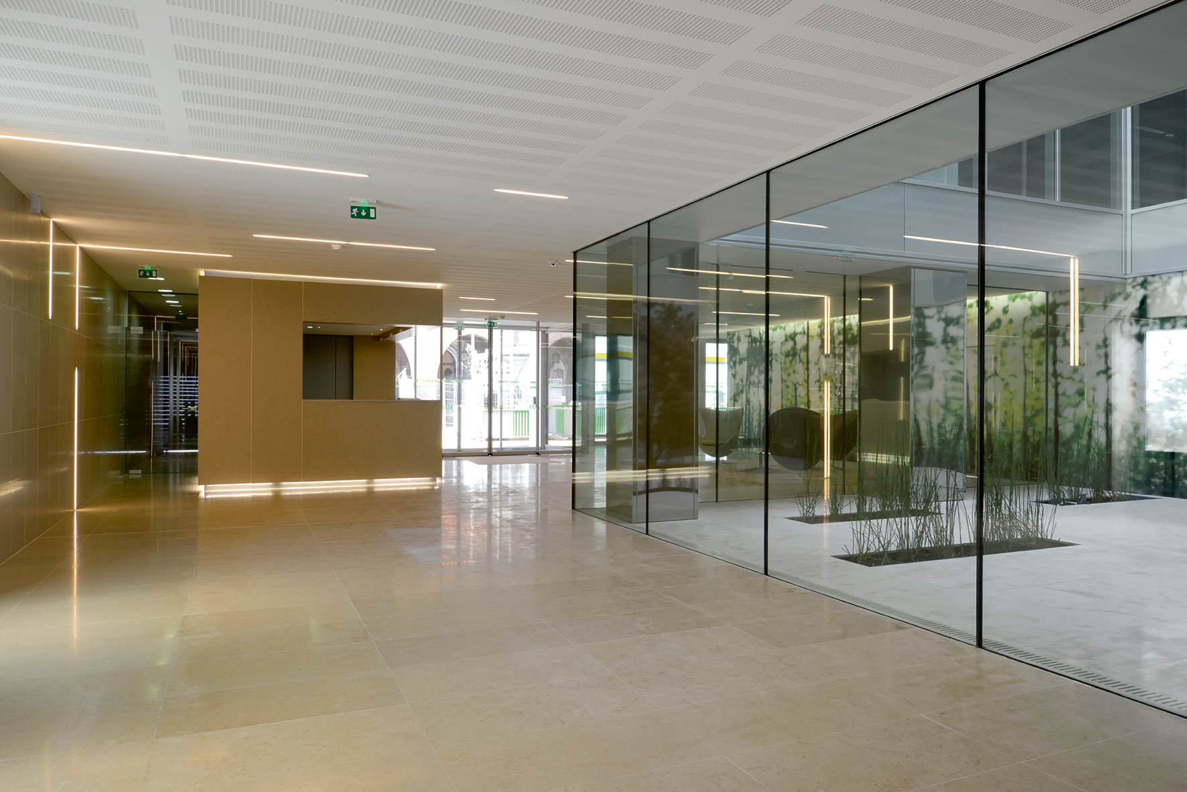Garage transformation into office building, rue Méderic 17
Location
Paris
Clients
Private
Team
Ateliers 2/3/4/ (architect)
Scyna 4 (engineers) - Cap Ingelec (engineers) - G.V Ingénierie (economist)
Nature of the project
Offices and headquarters
Program
Rehabilitation of a garage in an office building
Status
Built
Area
6600 m²
Calendar
Completion 2013
Cost
10,7 M€ HT
HQE
Bâtiment «bbc effinergie - rénovation 2009»
Plan climat paris
Certification NF bâtiment tertiaire - demarche HQE
Breeam niveau «very good»
Construction compagnies
DUMEZ Ile-de-France
Credits
©Nicolas Fussler
The existing simple courtyard patio became the central, structuring element. It descends to the ground floor to join the entrance sequence and then rhymed overhead by 3 planted, double-height loggias that run alternately along its edges.
These loggias winding upward around the patio become the
unifying element within the building.
Stone is one of the elements that gives clarity and unity to
this place. It is used on the floor (creating the connection
between outside and inside) and turns vertically up one of the walls. The recessed light fittings in the ceiling and the stone form luminous lines that guide the visitor and enhance the lighting. The stainless steel mirror allows to dematerialize and emphasize the fluidity of the place.
The greenery (plants) and the glazing (screen printed) accentuate the unity of the spaces. The attention is always drawn to them; they emphasize the link created by the patio.
On the top floor, the structure by Gustave Eiffel in the existing lobby is exposed and gives onto the old roof now converted into a terrace from where a panoramic view opens onto the rooftops of Paris and monuments.
