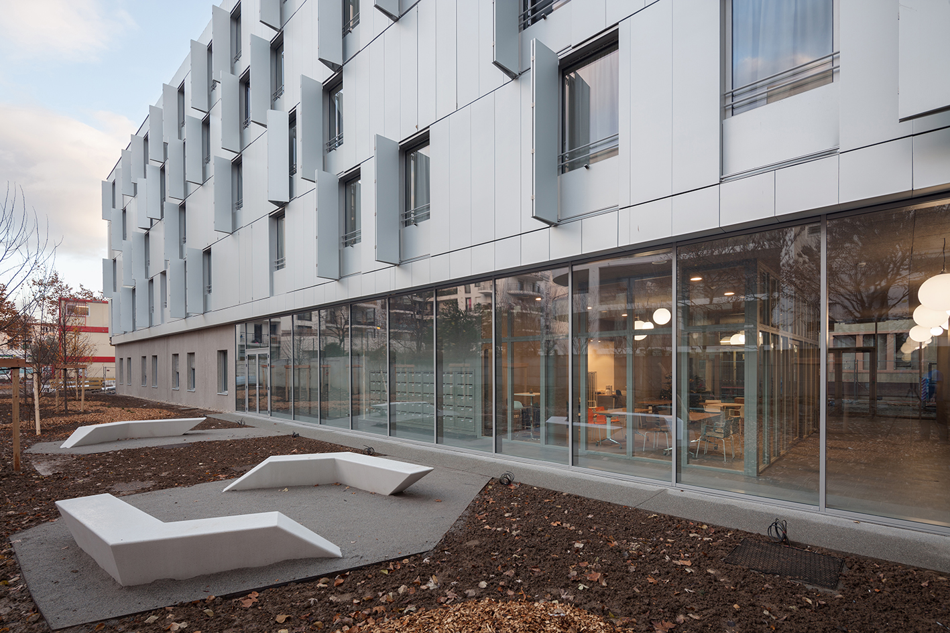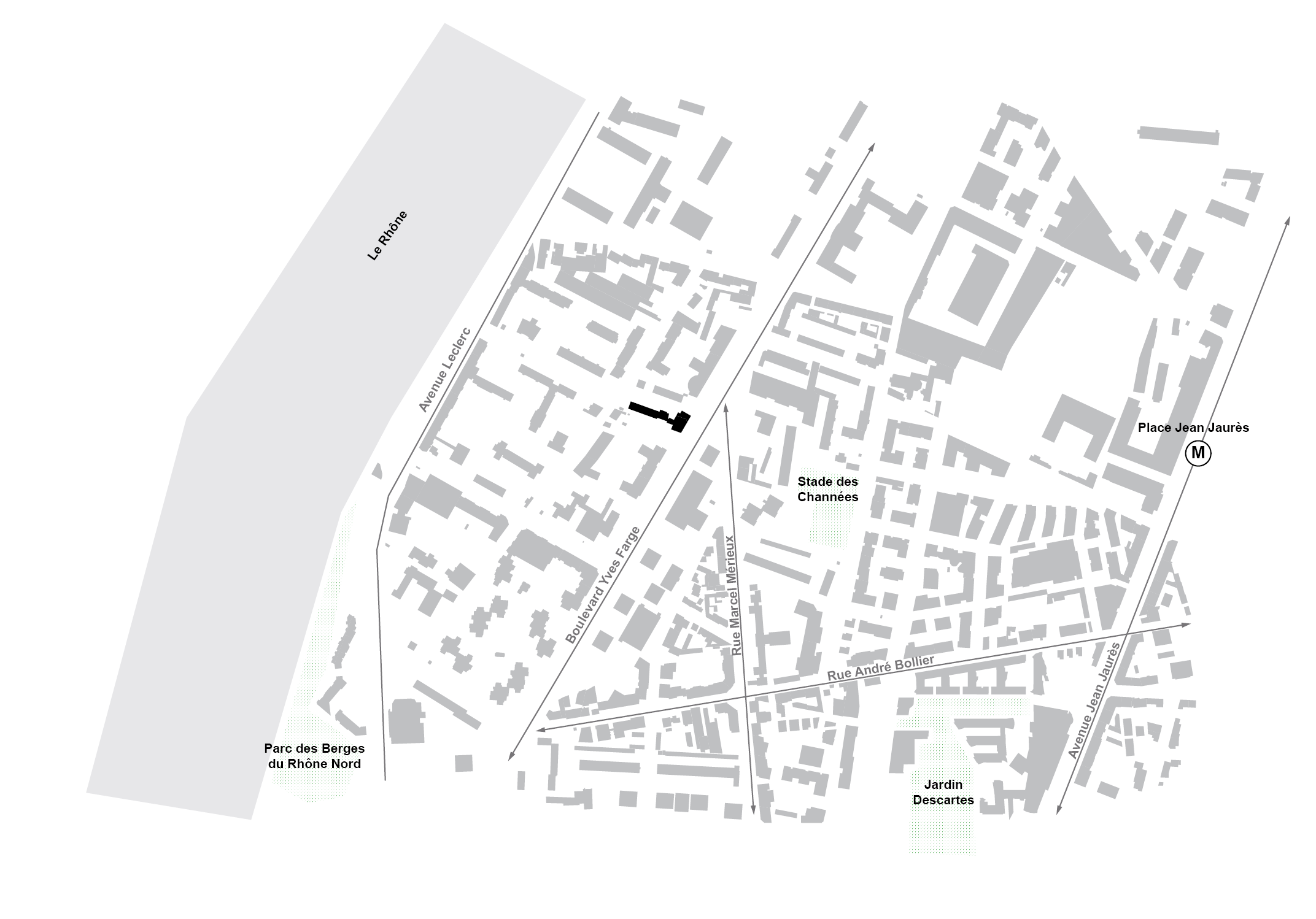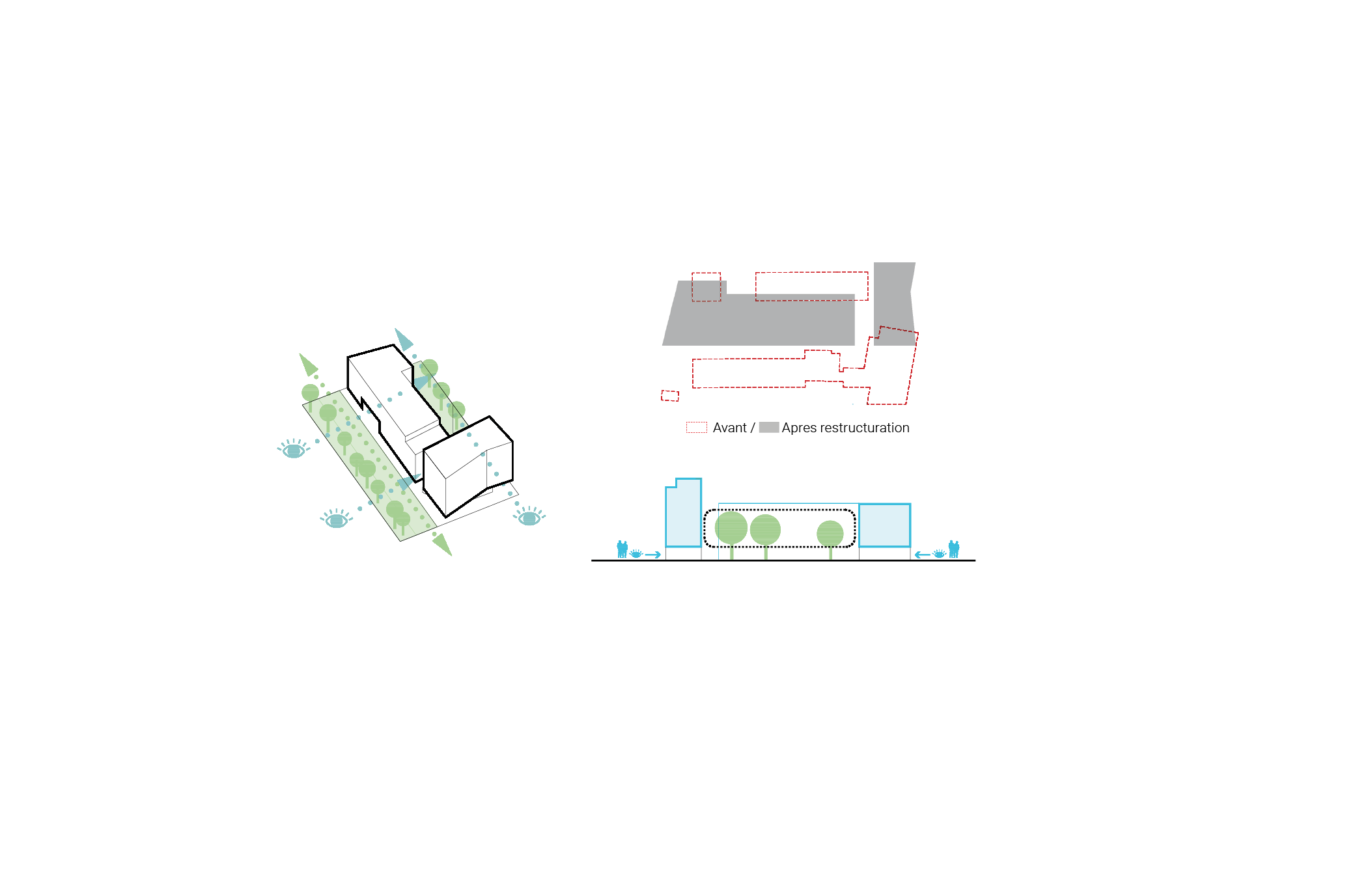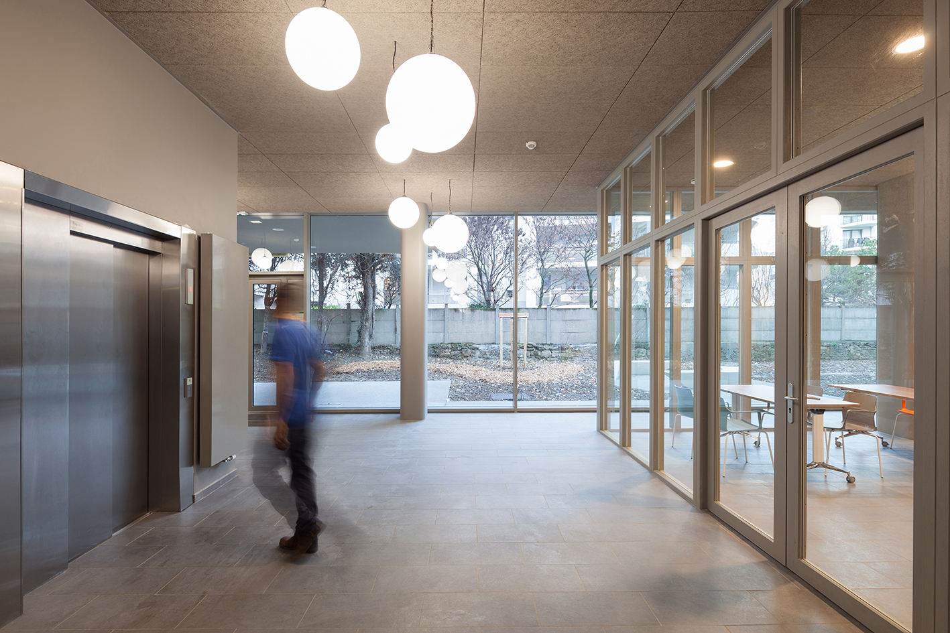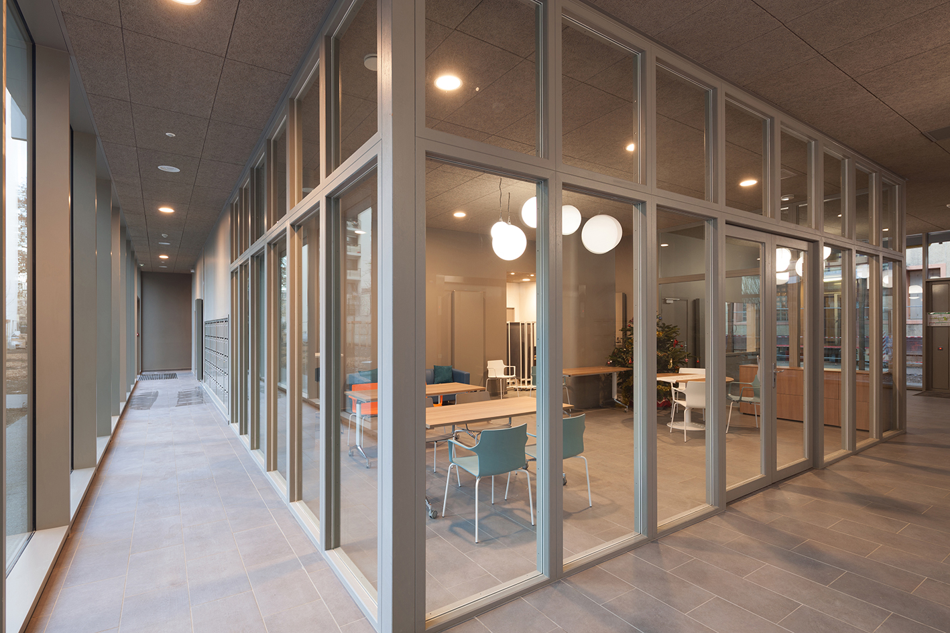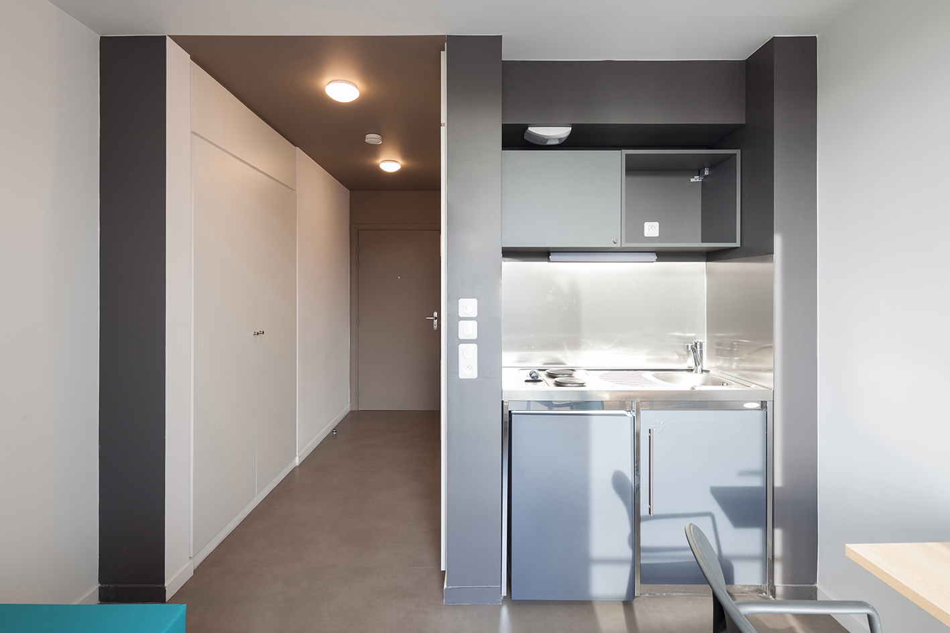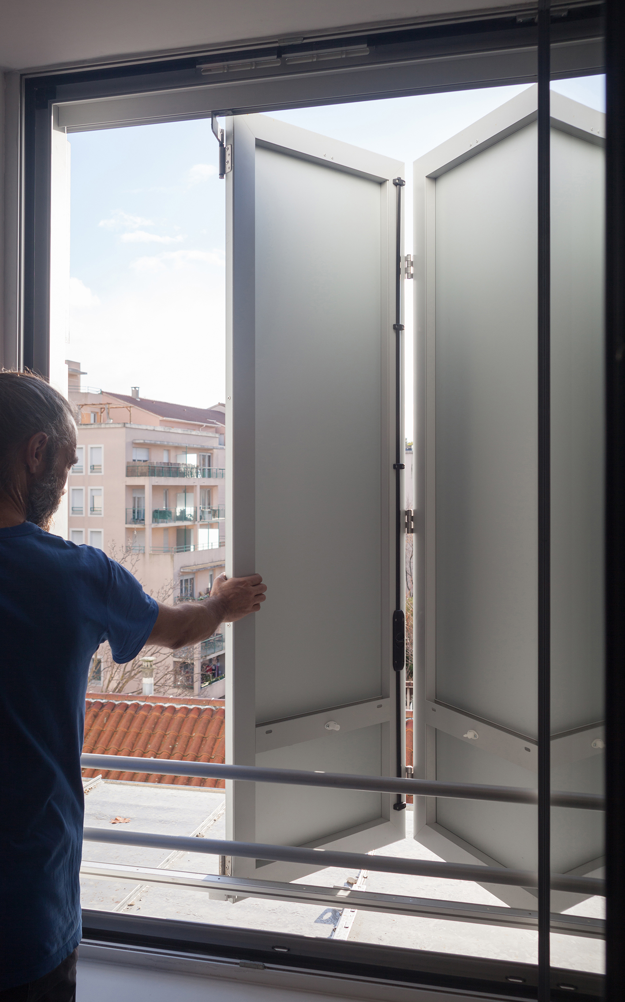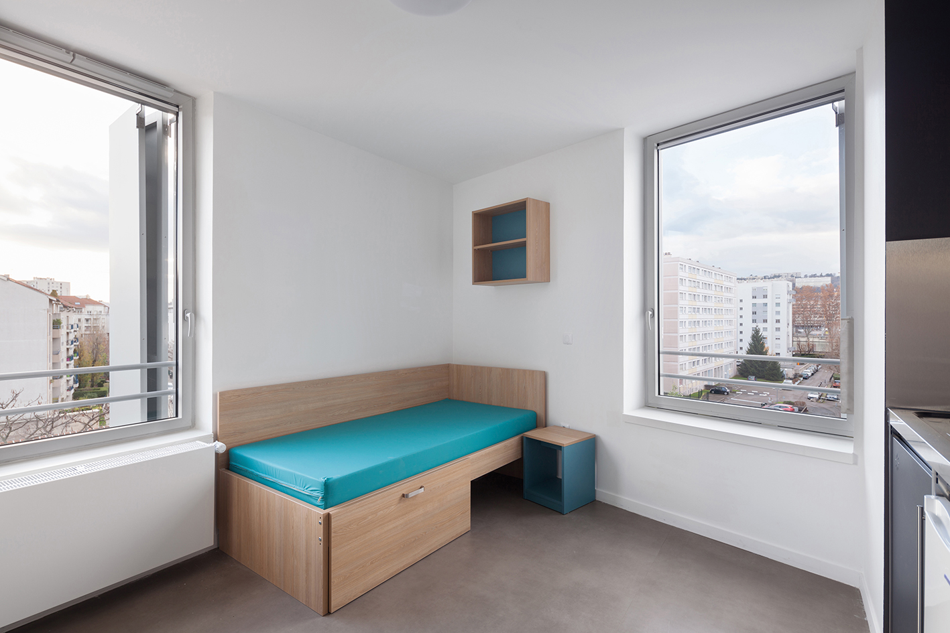Social housing of 239 units
Location
Lyon
Clients
Dynacité (OPH de l’Ain) / Aralis
Team
Ateliers 2/3/4/ (architect) - Régis Gachon architectes (site supervision) - Eléments ingénierie (sustainable development) - AE 75 - Le Joncour - Choulet - vrd ingénierie (engineers)
Nature of the project
Residential
Program
Social residence with 239 social apartments (2 buildings)
Phase 1: 166 units
Phase 2: 73 units
Status
Built
Area
7 624 m²
Calendar
1st Phase 2018
2nd Phase 2020
Cost
10,58 M€
HQE
Bâtiment BBC - 65 Kwh/ M² shon / an
QEB Région Rhône-Alpes
Construction compagnies
Eiffage Construction
Credits
©Yves Farges
The aim was to offer the public space a generous setting and a convenient route to the Rhône, while offering residents and locals a living space with a strong environmental and functional value; intimate, but open to the city. This was the challenge faced for the reconstruction of this social residence. The project aims to participate in the dynamic of renewal of the Gerland district.
The intentions are many: to express a clear urban approach in support of the future green cross-sectional network leading to the banks of the Rhone, to display the environmental dimension of the block, and promote – through architecture – the social housing policy and policy of assistance to migrants and people looking to integration.
The qualities of openness of a building reside mainly in the treatment of the façades (here the louvres and aluminium screens play with the light) and the meeting point with the public land: the main volume of the project is raised along most of its length, opening up at centre of the block to the south, east and west, in order to introduce a perception of high permeability between the greenway and the courtyard garden. Views and sunshine are thus invited into the block, creating a sense of transparency and multiple perspectives between the two halls.
