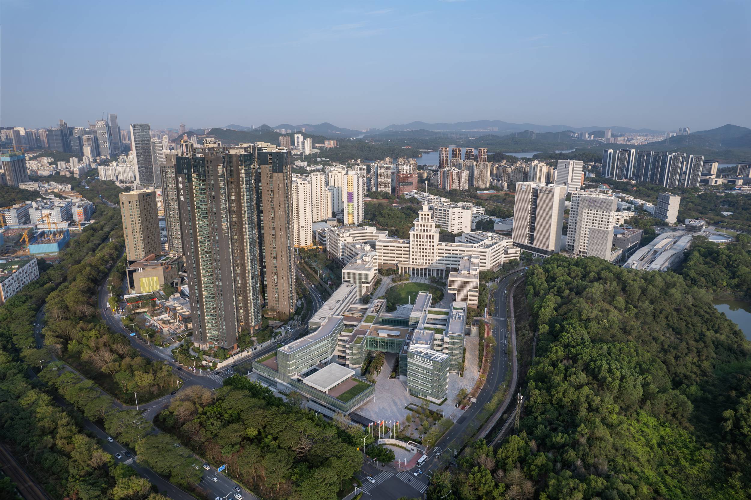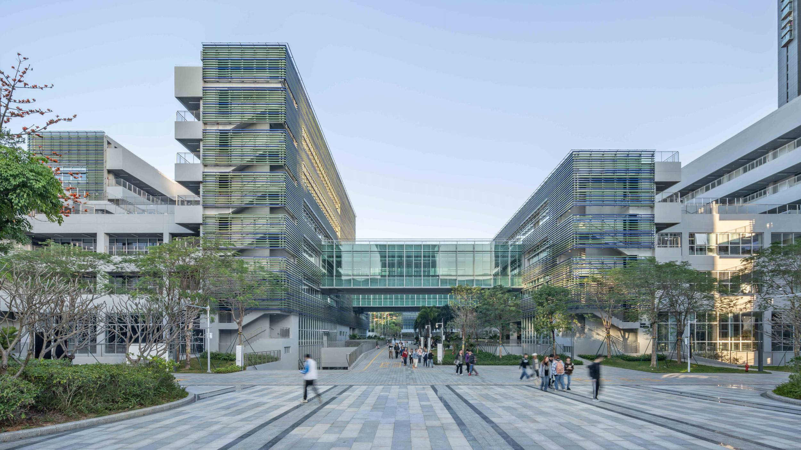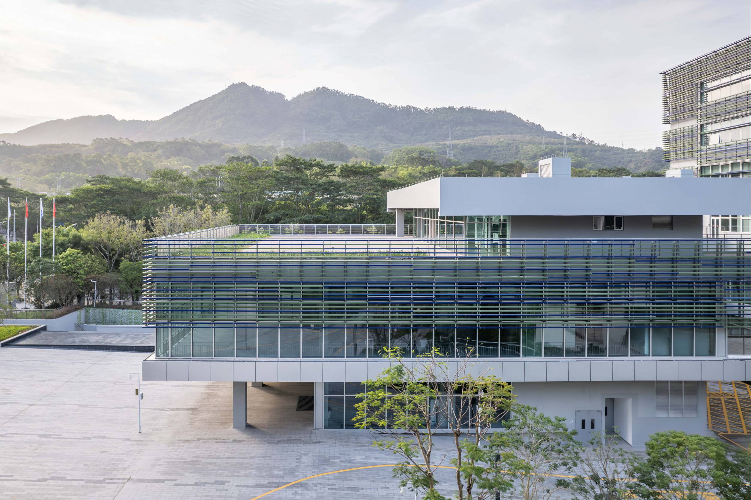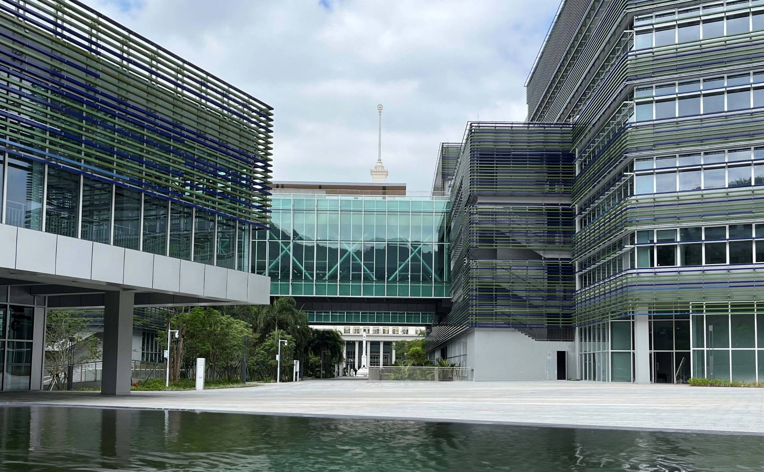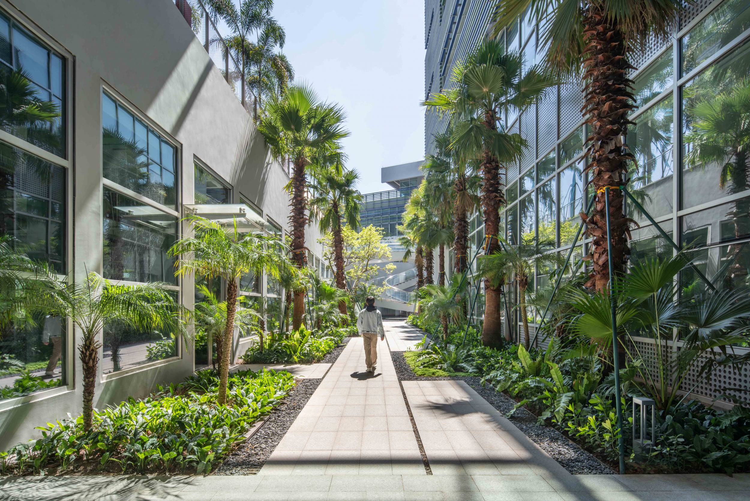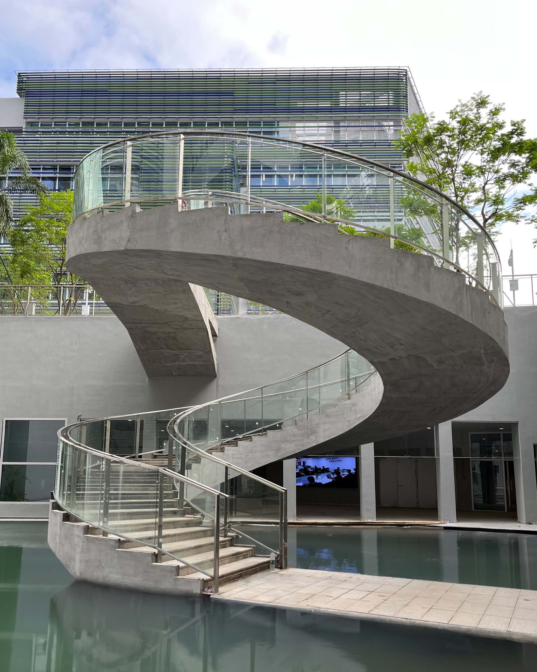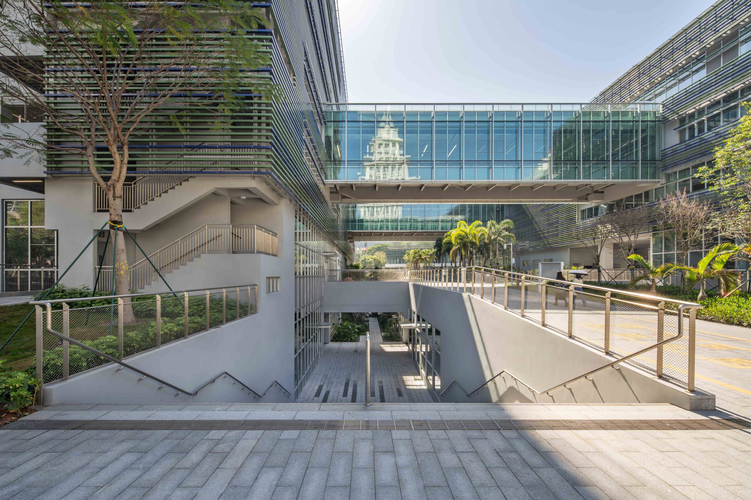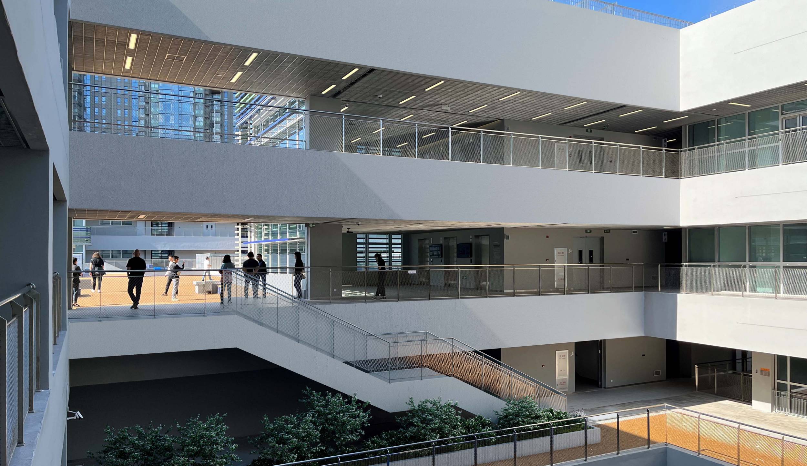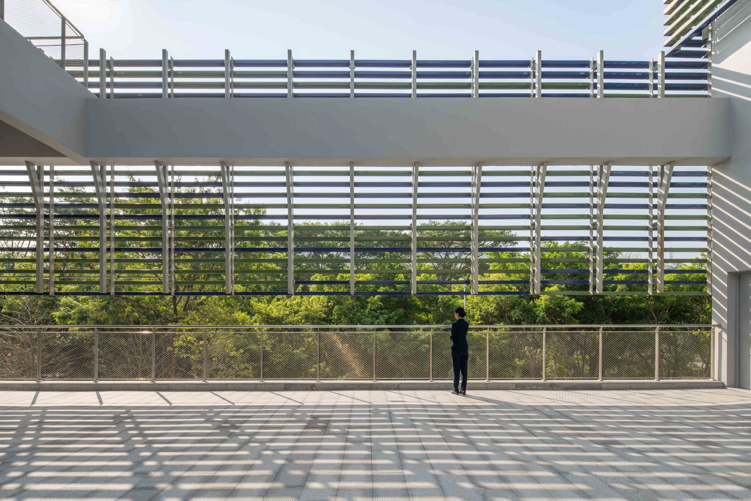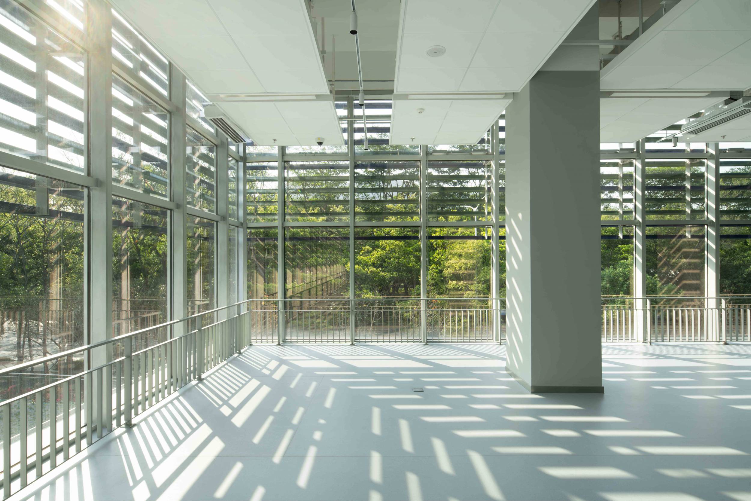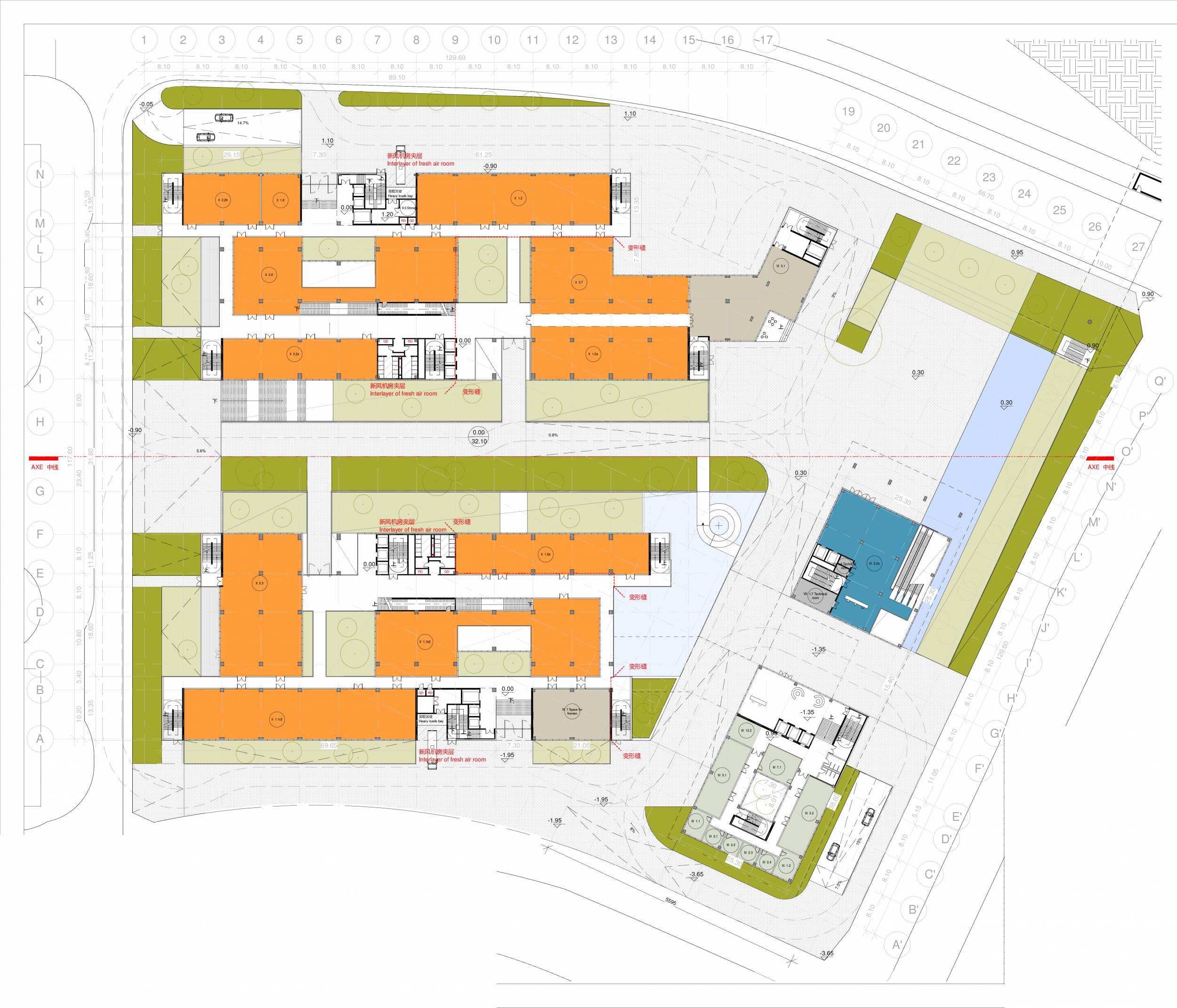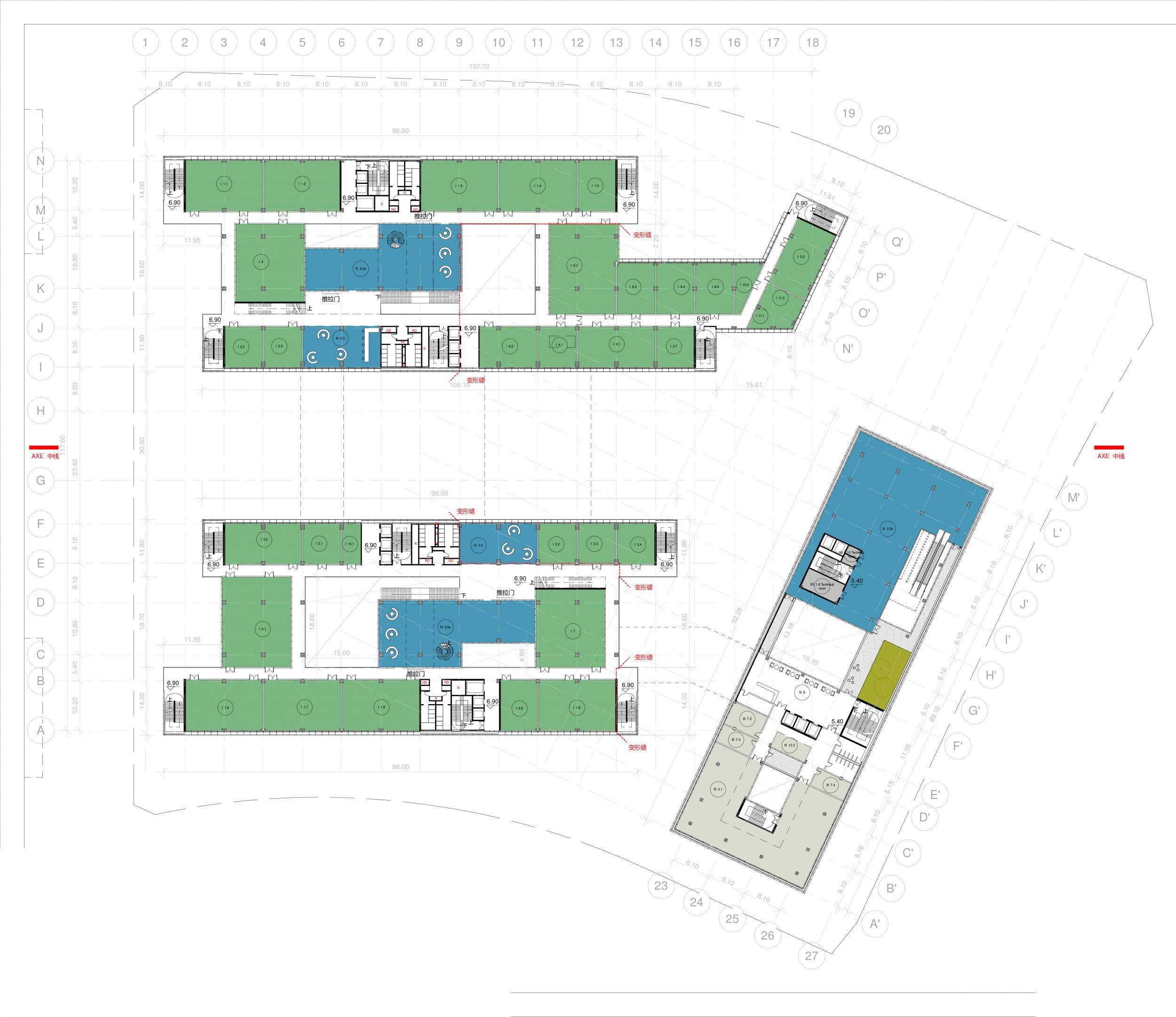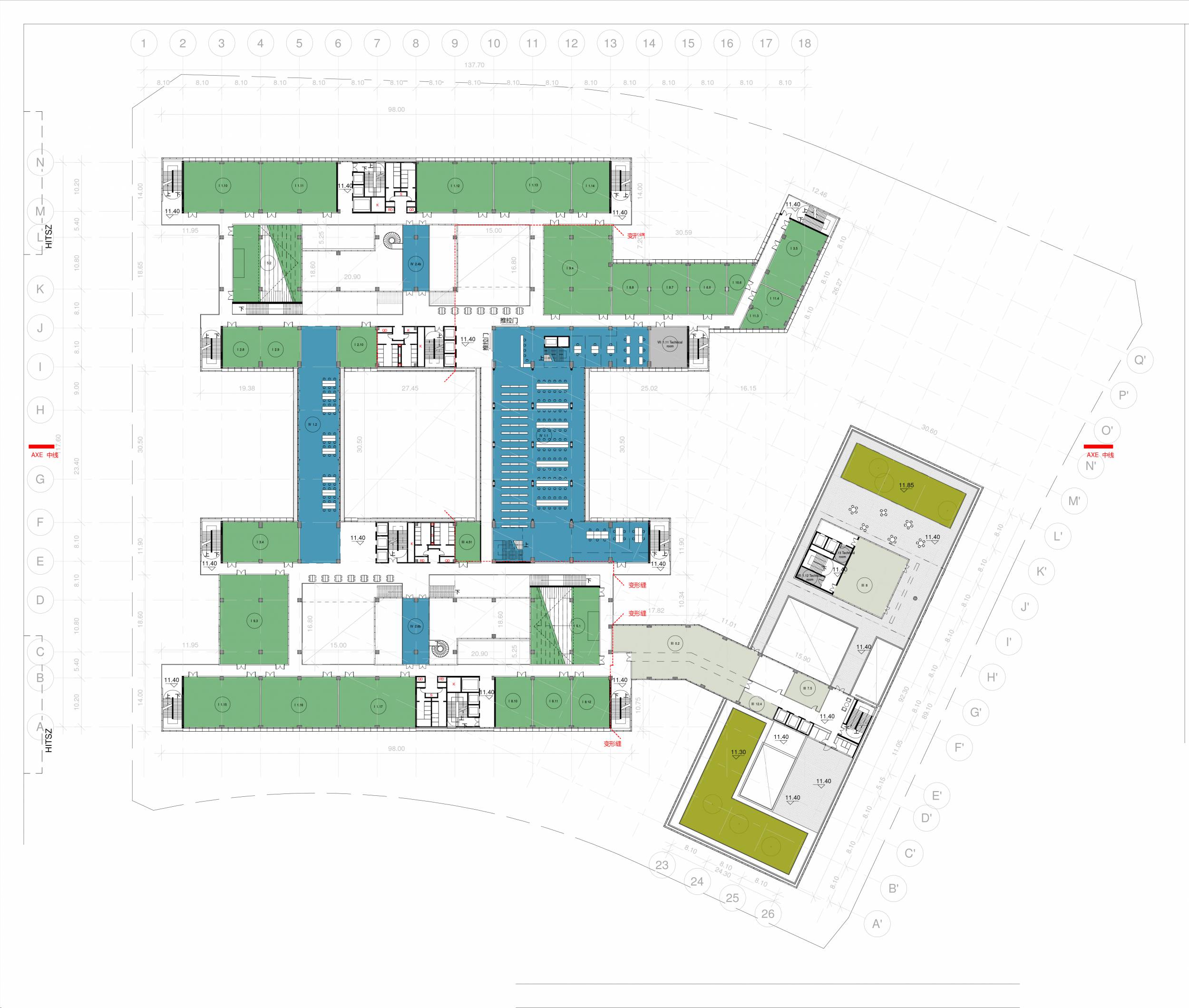International School of Design – HITSZ University
Location
Shenzhen, China
Clients
HITSZ Harbin Institute of Technology & Shenzhen Municipal Government avec ISAAC Institute for Advanced Architecture of Catalonia
ZHDK Zürcher Hochschule der Künste
(Zürich University of Arts)
Team
Ateliers 2/3/4/ (architect)
Nature of the project
Education and research, Design and interiors
Program
International School of Design - HITSZ University
Status
Built
Area
103 430 m²
Calendar
Completion 2024
BIM
BIM 2 + BIM Management
Credits
©Ateliers 2/3/4/
The design school site at Harbin University in Shenzhen is like a valley, with the arid cliffs of existing high-rise buildings on its western side, and on its eastern side the lush expanse of greenery on a hill. The Design School is built around a major north-south axis intended to link the heart of the campus to the city.
The design school is organised in a cluster. Its horizontal morphology associated with a grid-type geometry encourages a multiplicity of routes and places conducive to formal or informal meetings, which are essential supports for the creativity of its users.
The major elements of the programme are superimposed in three layers:
– The display centre, constituting the display spaces for student work, forms the base of the ensemble with the experimental sites (laboratories).
– The teaching area with the library is set in the central stratum.
– The research centre lies over the whole.
