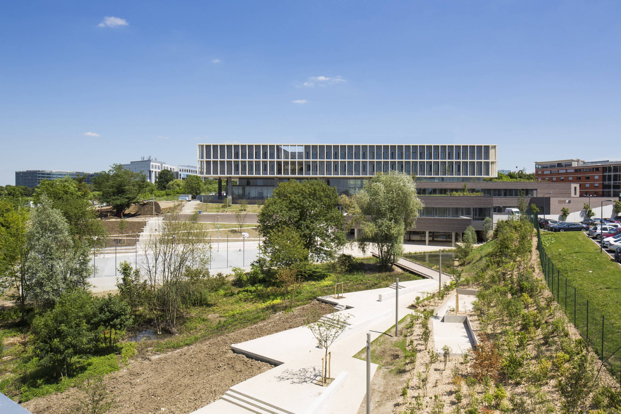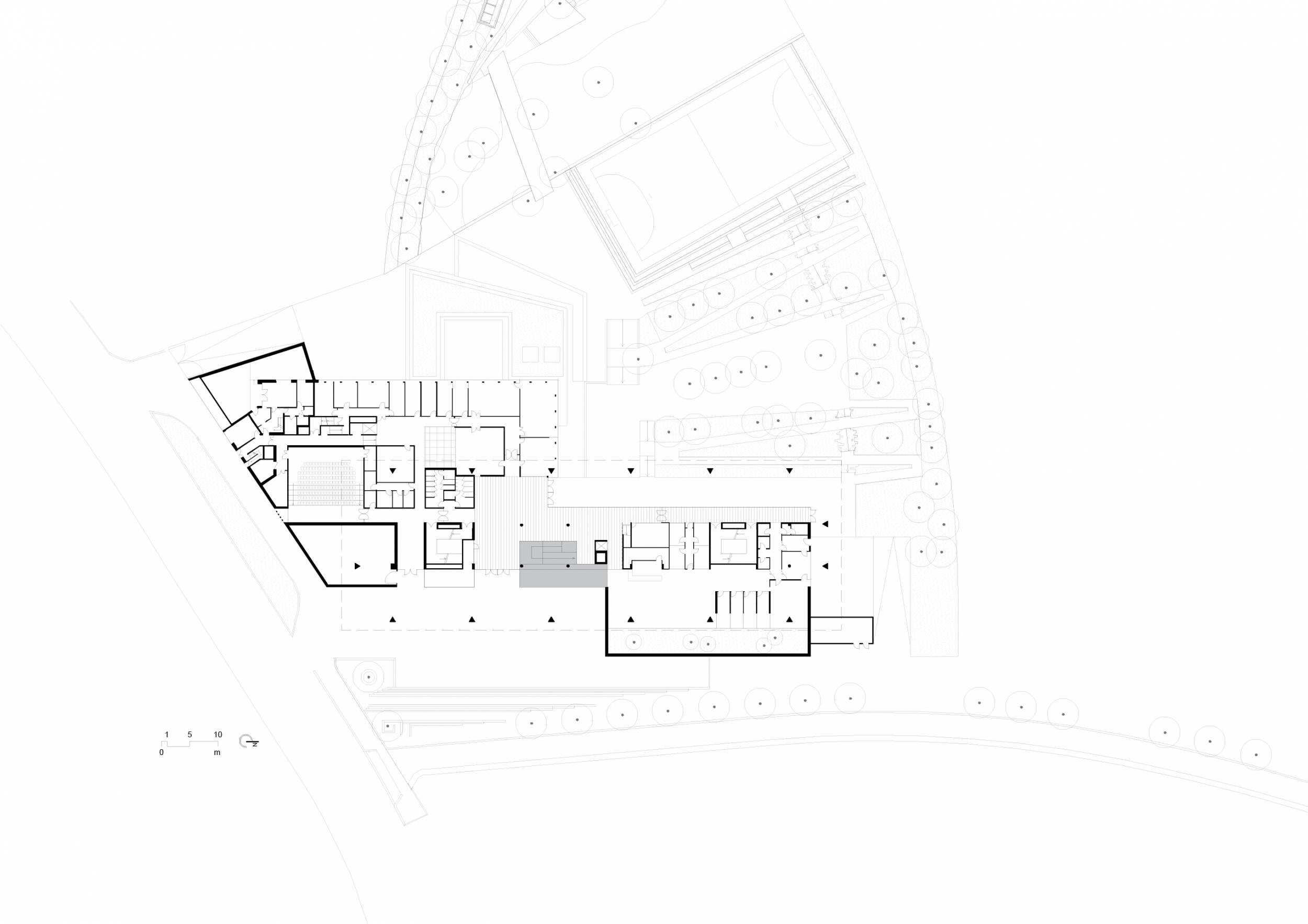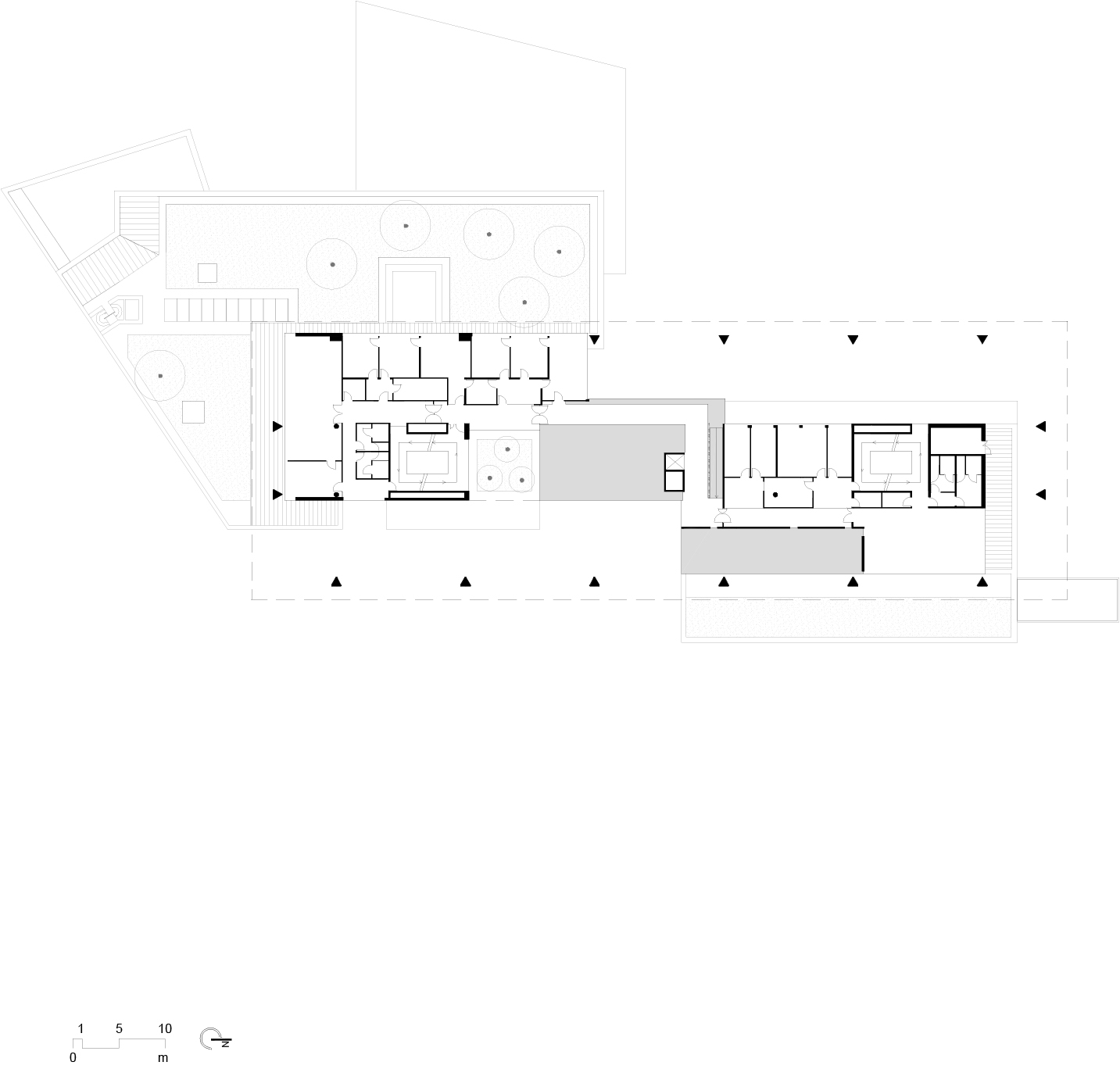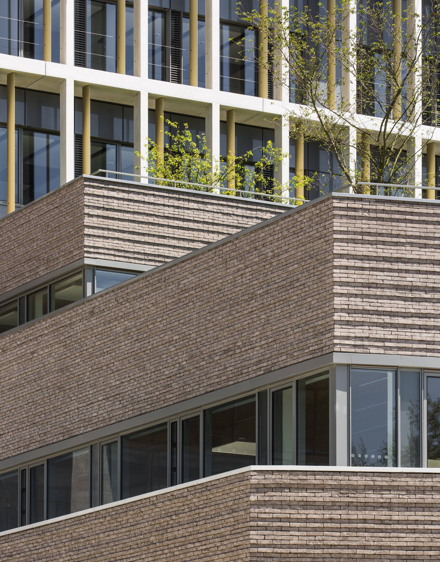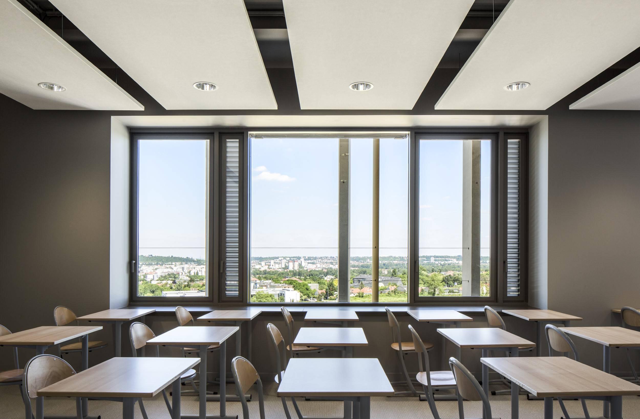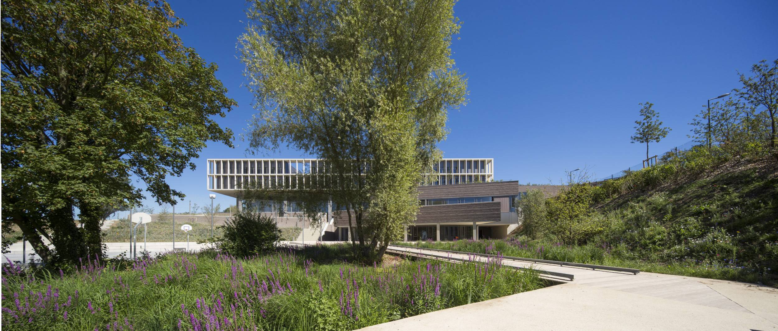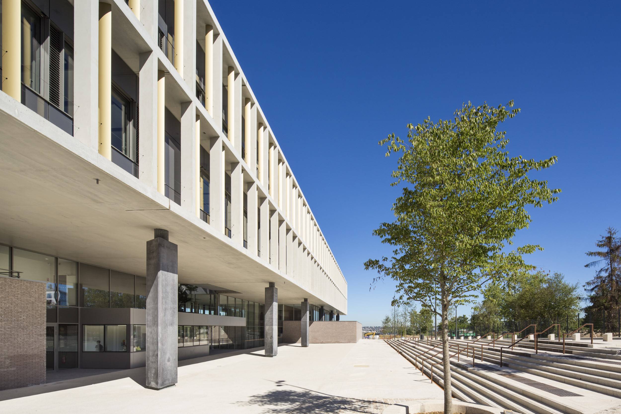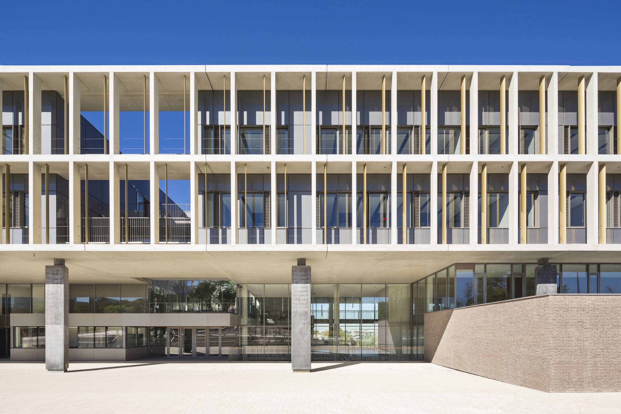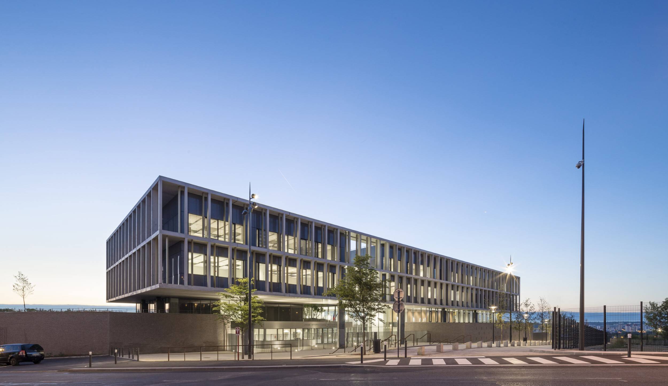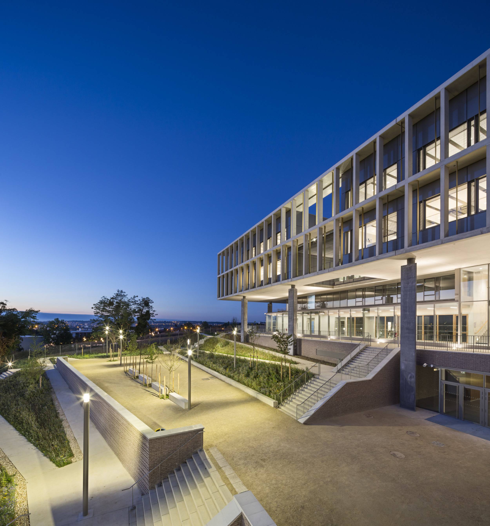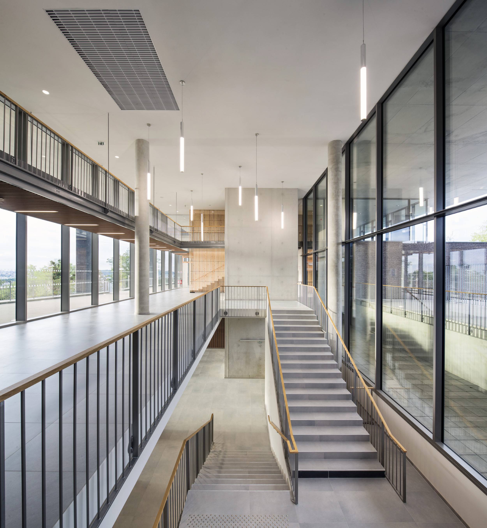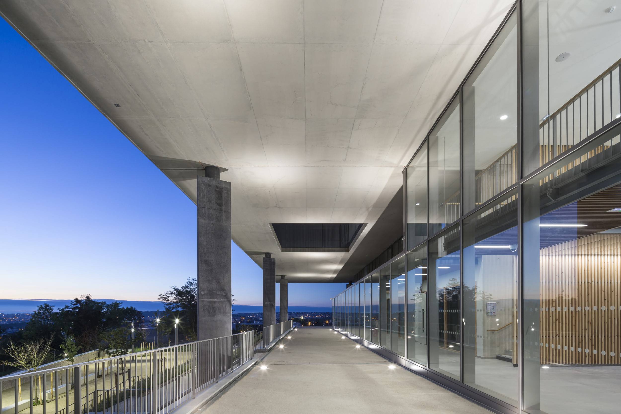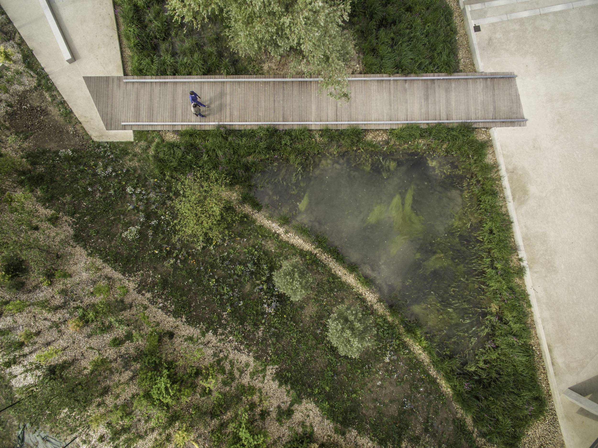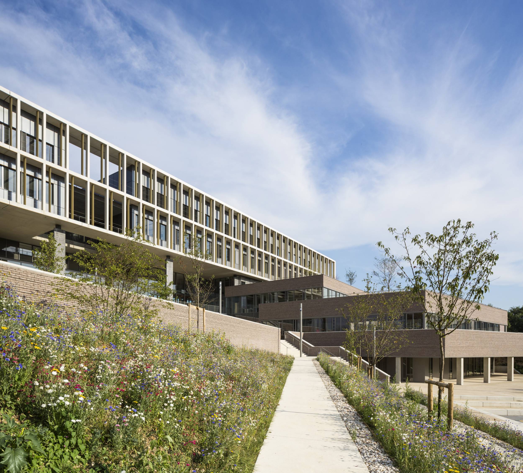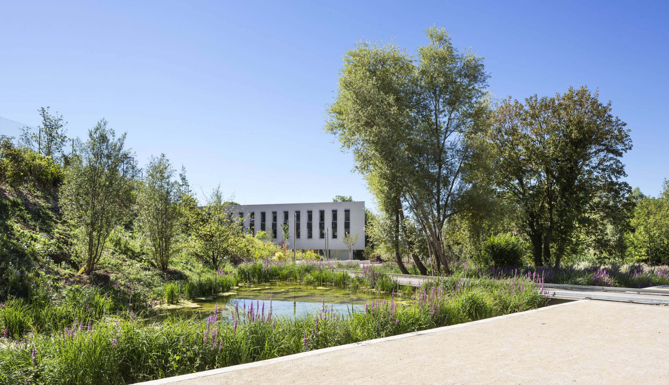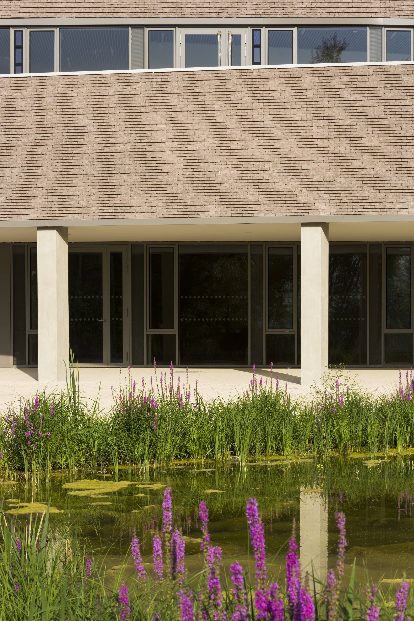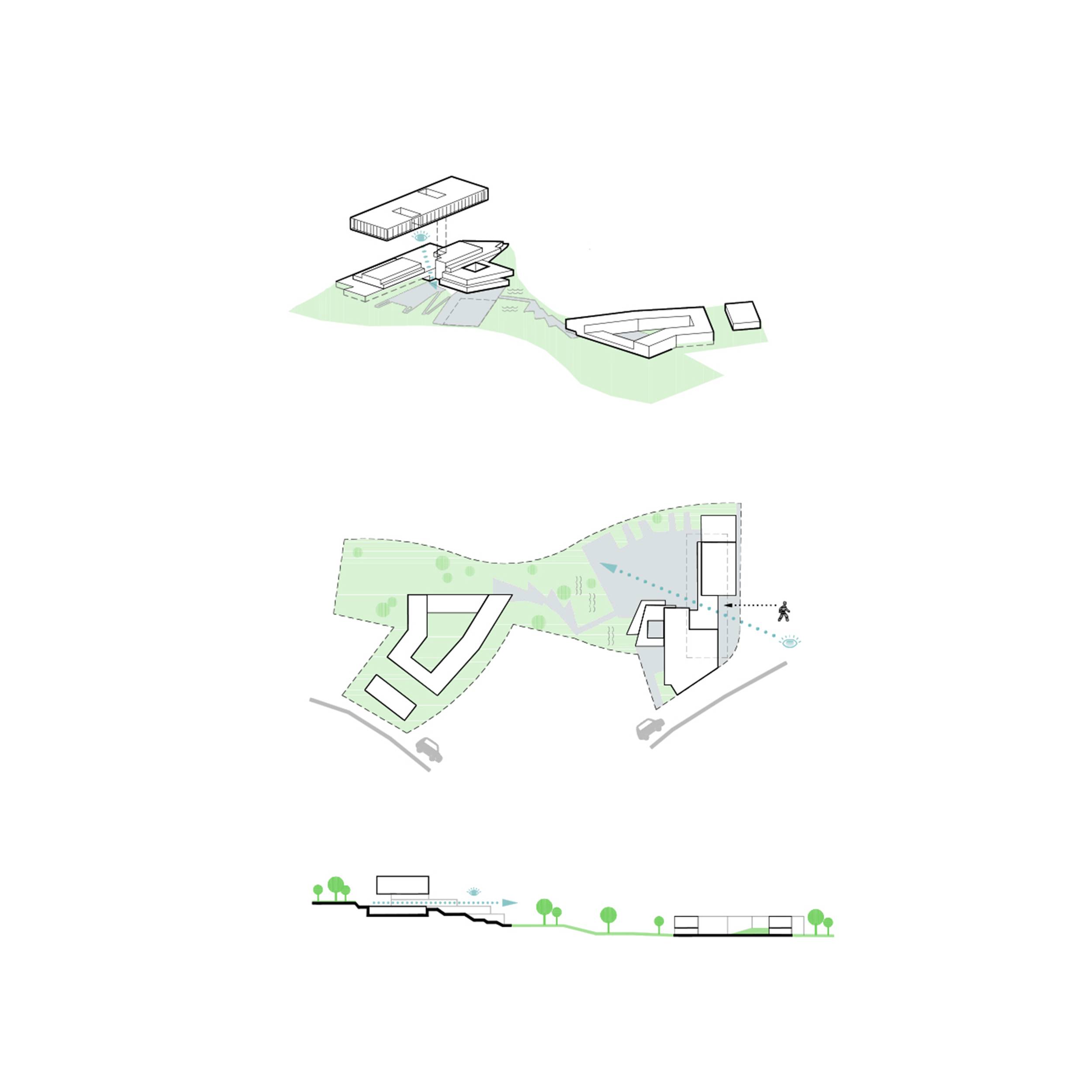International high school & boarding school, east Paris
Location
Noisy-le-Grand
Clients
Région Île-de-France
SAERP (mandatory)
Team
Ateliers 2/3/4/ (architect + landscape architect) - Mizrahi - Éléments Ingénieries - Conceptic’Art - Peutz et Associés (engineers)
Nature of the project
Education and research, Public spaces and landscape design
Program
High School with international sections: 750 students
Boarding school: 150 beds
10 staff accommodation housing units
Awards/Distinctions
Green Solutions Awards 2017: Grand Prize of the Sustainable Construction Jury
ArchiDesignClub Awards 2017: Laureate, category "Higher Education"
Status
Built
Area
Total area: 2.5 hectares
Built surface area: 13 465 m² including high school: 8 986 m²
Boarding school: 3 764 m²
Logements de fonction : 1052 m²
Calendar
Completed
Cost
35 M€
Sustainable development
Zéro énergie et zéro rejet pour le projet global
Label Bepos pour le lycée
Label Effinergie + pour l’internat
Construction compagnies
CBC - GTM - Balas -Blanchard - Solstyce - Kone (ascensoriste) - Ragueneau - Roussel
Credits
©Luc Boegly ©WeAreContents
A high school is like a small estate made up of work, recreation, leisure, encounter and shared places. The access as streets, squares provides perspectives that give life to the estate. The new International High School project east of Paris, planned within this urban context, is located within an exceptional site distinguished by three scales of landscape:
– The vast landscape of the district and distant views. The idea to raise the volume creates a horizontal frame that emerged just as the development of a sequenced, view point entrance overlooking Greater Paris.
– The Marne la Vallée urban landscape composed of different yet often heterogeneous neighbourhoods. The intention was to develop an imposing volume, a cube devoid of any stylistic intent, stable within the perspective.
– The immediate landscape of a planted steep slope. With landscaped terraces, the introspective high school found its place attached to the functions shared with the boarding school (dining, sports hall,…).
Landscape design
The park of the Lycée International slips subtly into a turbulent topography to highlight a situation as viewpoint over the Marne valley. Referring to the theme of stepped gardens, the project develops an architecture of ramps, stairs and small squares, which are emblematic of the school.
To minimise the impact on an old orchard and a wetland contiguous to a pond of significant ecological interest, the principle has been to preserve most of the existing trees, and not to effect any transformation of most of the terrain. A rich variety of plants is deployed corresponding to the various functions of the site. This makes use of local species. All trees impacted by the project are replanted.
The rainwater is managed by valley gutters with vegetation, placed at the lower part of the terrain, on the boarding school side. These structures consist of gentle movements of soil and become apparent only during periods of rain to provide a new explicit landscape revealing the flow of water.
