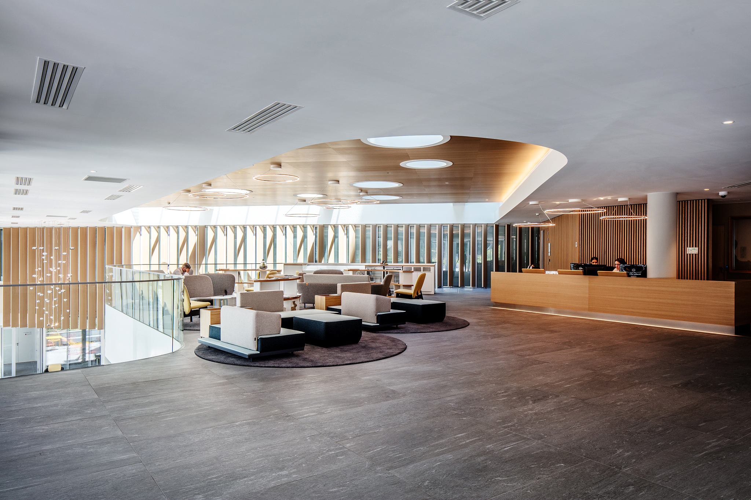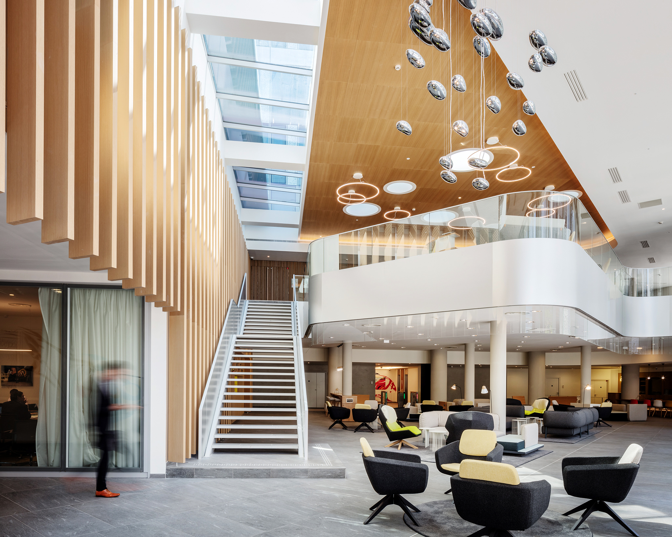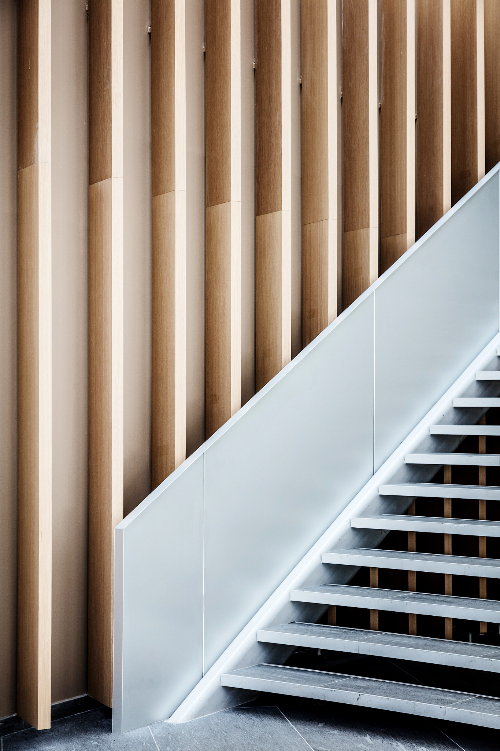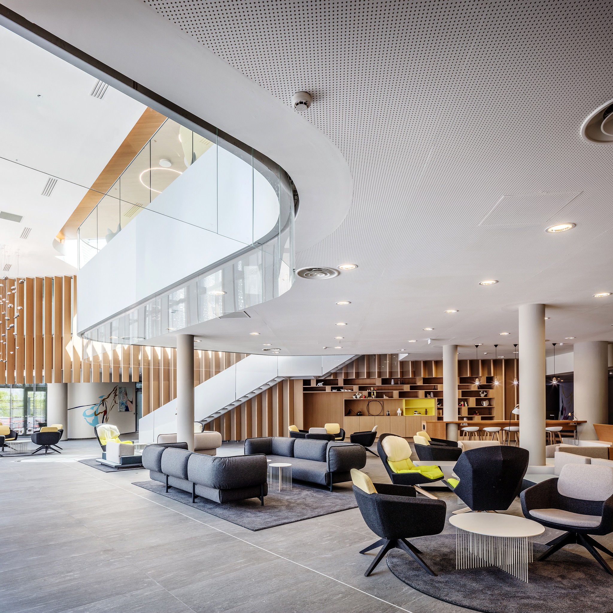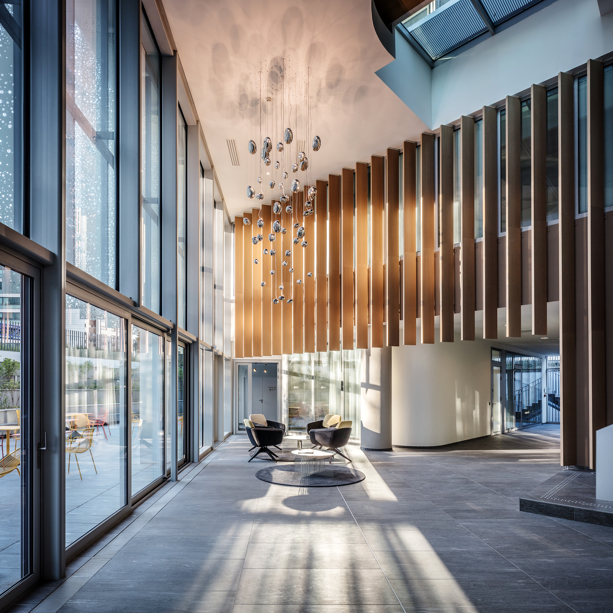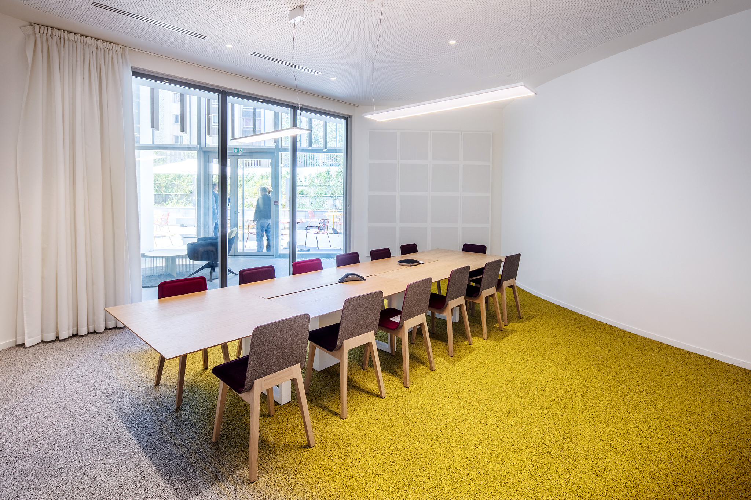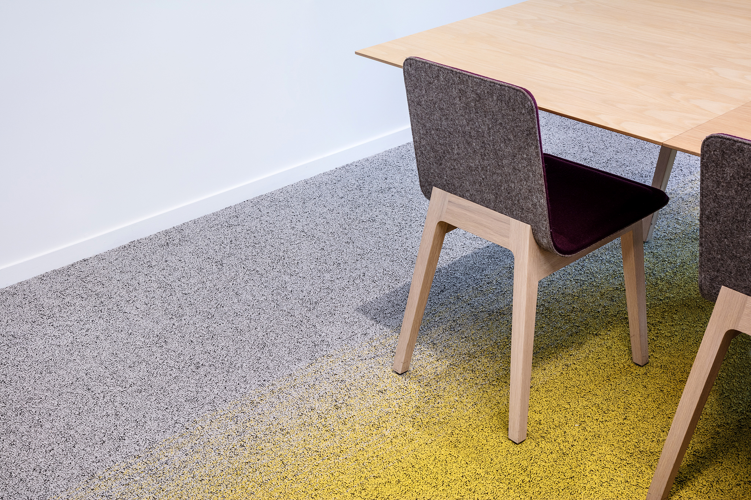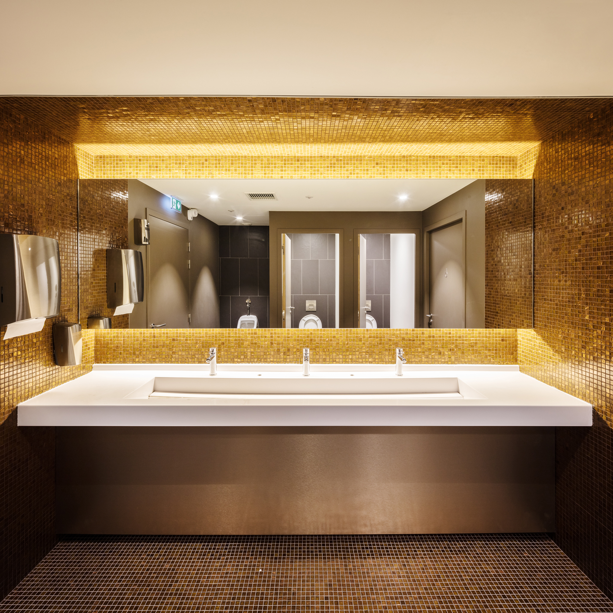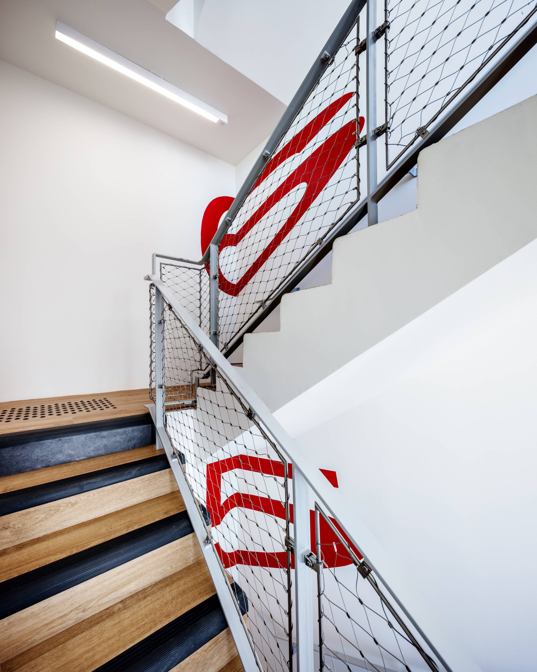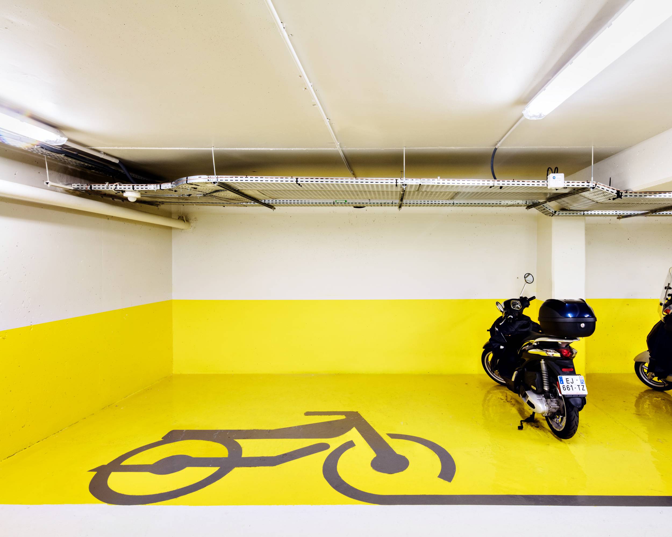Interior Design for Sogeprom’s headquarters
Location
Courbevoie
Clients
Sogeprom
Team
Ateliers 2/3/4/ (interior designer) - Inex (engineer) - Peutz (acoustic)
Nature of the project
Offices and headquarters, Design and interiors
Program
Hall, company restaurant, common areas
Status
Built
Area
14 891 m²
Calendar
Completion 2016
Credits
©Charly Broyez
At the heart of the e+ project, made of natural anodised aluminium, glazing, sandstone and granite, the lobby and the reception areas are warmly treated through an ambience of furniture set in wood. The reception desk, the wall claddings, the screens that protect the offices on the ground floor, all in oak, assure a cosy and welcoming atmosphere in this entrance hall. The waiting room on the mezzanine at the garden level, features an elevated ceiling panelled in oak veneer pierced with skylights which allow one to see the sky and the building that rises upwards nine floors. The double-height slanted ceiling brings light and a visual perspective towards the garden set in terraces and its wide accessible terrace. At the garden level, the social area is decorated with a large oak bookcase, high and low tables allowing various uses such as informal meetings, a lunch break, a quiet relaxation… In all the spaces, baize seats complete the “at home” atmosphere.
