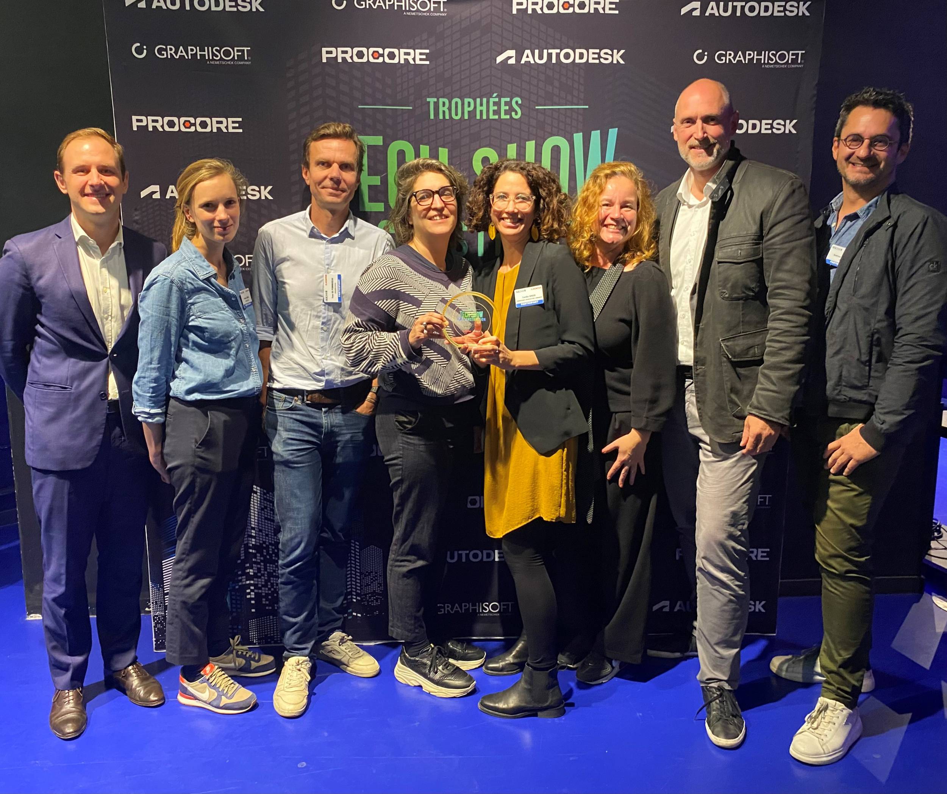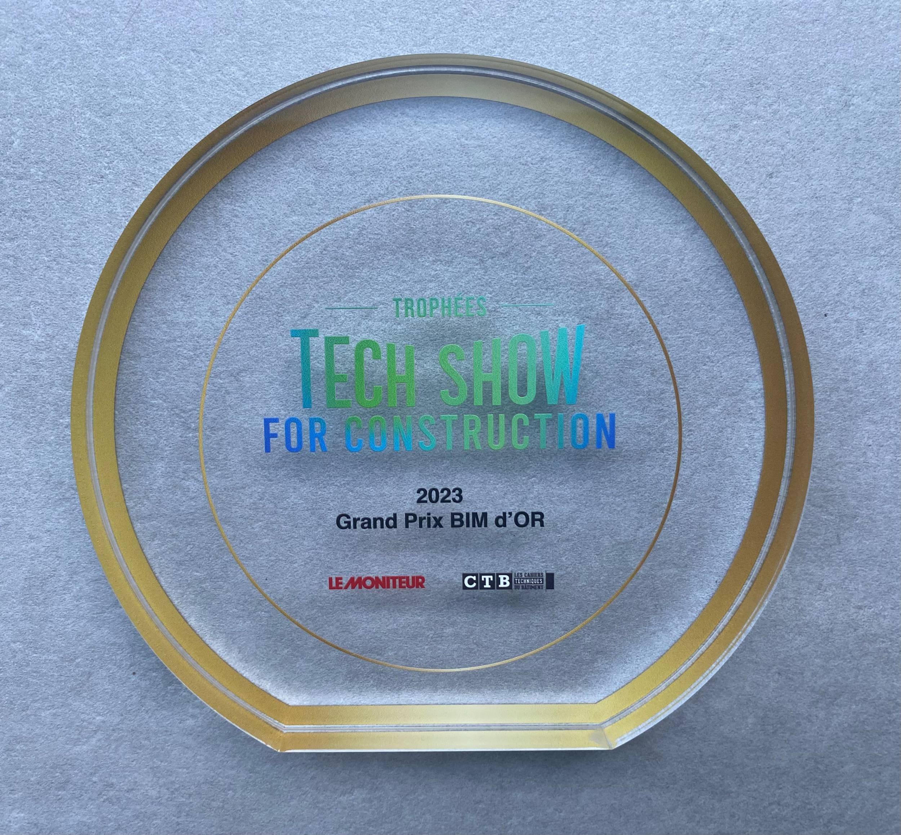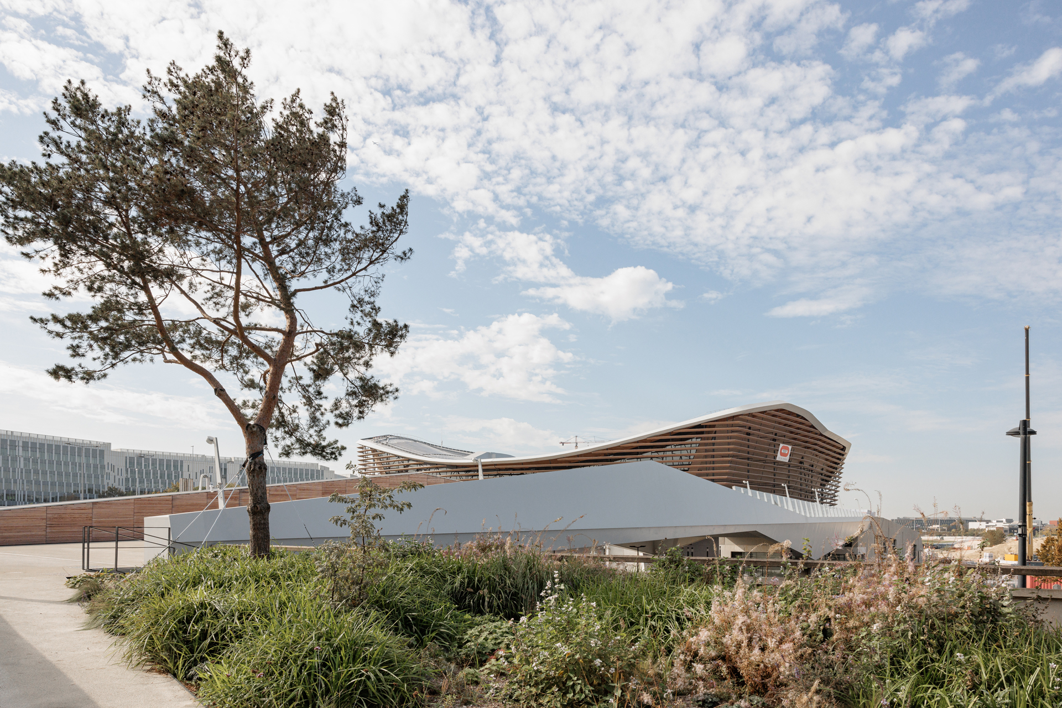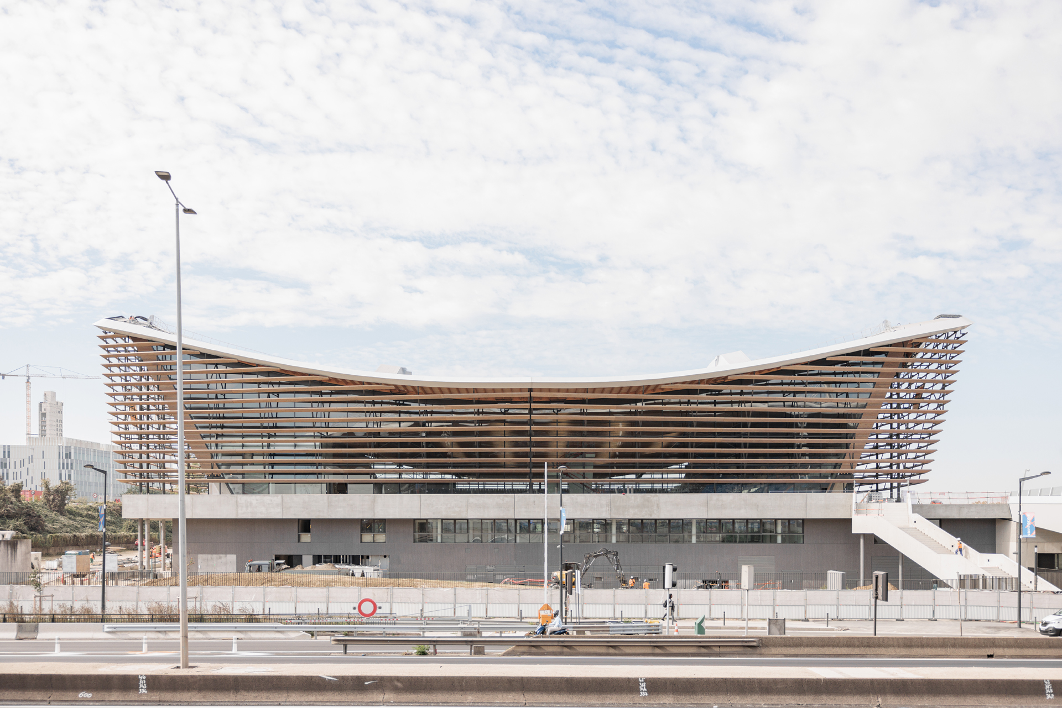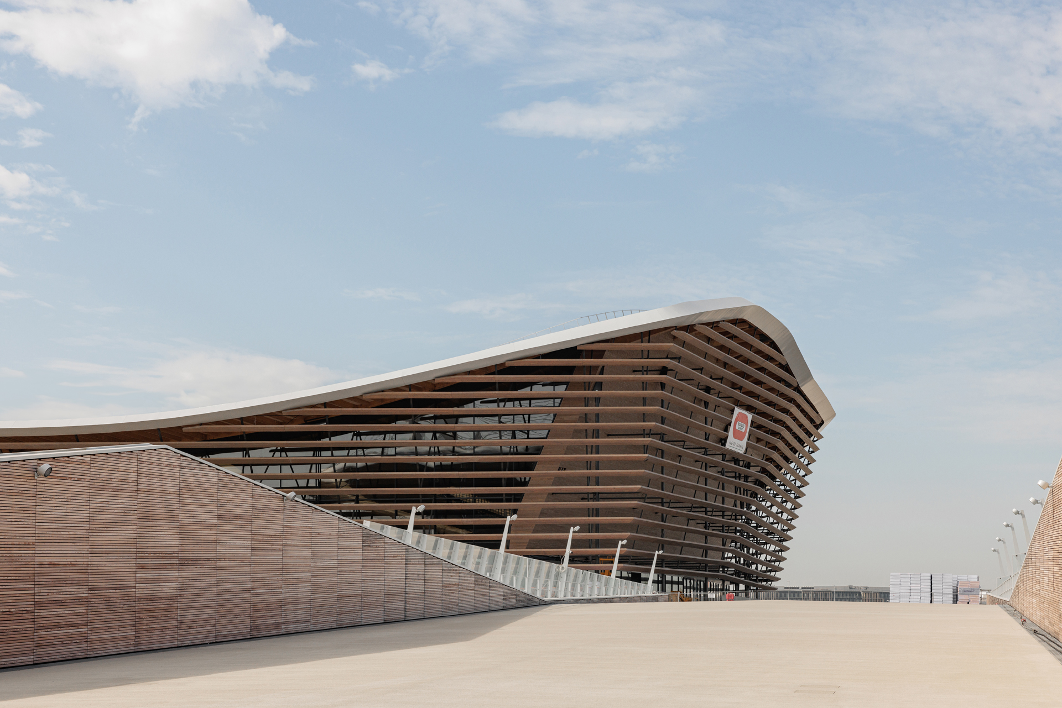Aquatics Centre – Grand Prix Bim d’Or
We are proud the Aquatics Centre in Paris was announced winner of the Grand Prix BIM d’Or at the Paris Tech Show for Construction. hashtag#BIMDOR
The Aquatics Centre and its Pedestrian Crossing demonstrate an architectural design inspired by environmental impact to create flexible and reversible, sustainable and attractive spaces for all.
Meeting these ambitions, from sketch to completion, was possible thanks to committed collaboration of all stakeholders and the sharing of common digital BIM tools.
The BIM model allowed up to 15 architects to work in parallel between 2 countries (NL & FR), limiting the impact on planning in the exceptional Covid-years. The definition and adjustment of the parameters enabled an intelligent and complex organization of functions working in synergy, as well as an all-wood, concave structure, reducing the building volume and supporting an exceptionally thin wooden roof. The software also allowed for visualization and lead coordination meetings; its digital twin model of the Aquatics Centre and the surrounding landscape allows for operation and maintenance.
BIM D’OR, the French Award for innovative design and construction solutions using digital technologies, is organized by Le Moniteur, Les Cahiers techniques du bâtiment, Autodesk.
Great team: VenhoevenCS architecture+urbanism, Ateliers Ateliers 2/3/4/, Bouygues Bâtiment Ile-de-France, schlaich bergermann partner sbp, Dalkia, Métropole du Grand Paris, Omnes Capital, Bouygues Energies & Services, Brezillon, ELAN, Société de Livraison des Ouvrages Olympiques – SOLIDEO, Eiffage Métal, Bouygues Travaux Publics, INEX BET, KATENE, CL INFRA, Inddigo, Mazet & Associés, Peutz France, CSD & ASSOCIÉS, SOCOTEC and many more.
Clients: Métropole du Grand Paris, Bouygues Bâtiment Ile-de-France
Photography of the Aquatics Centre: Salem Mostefaoui
