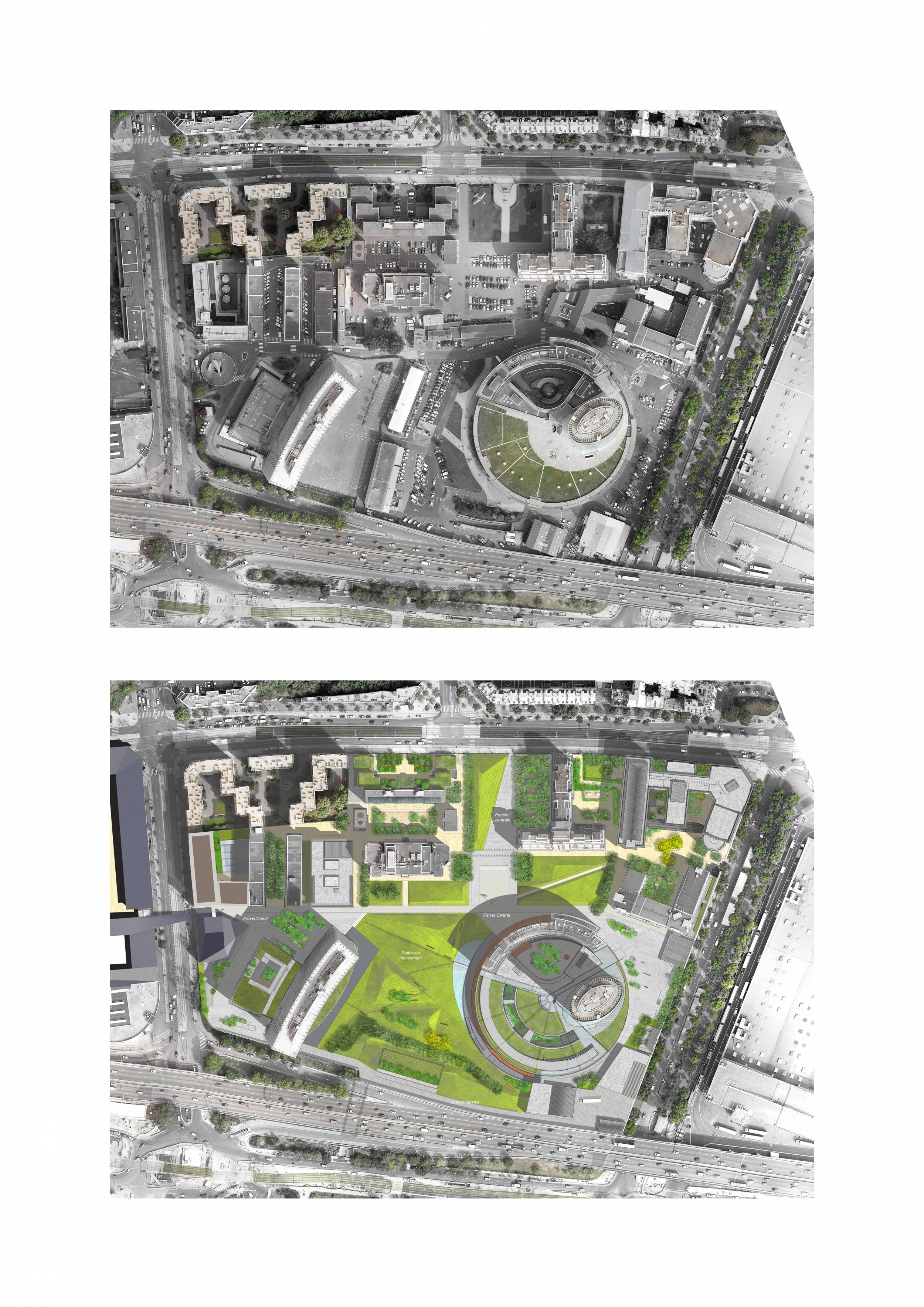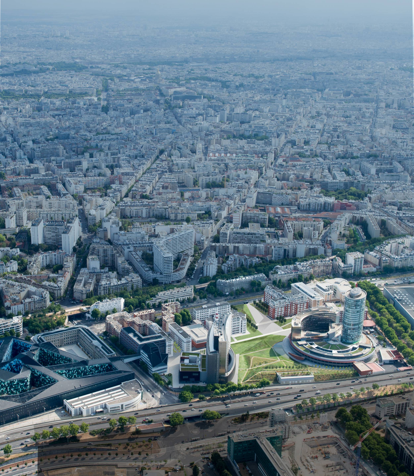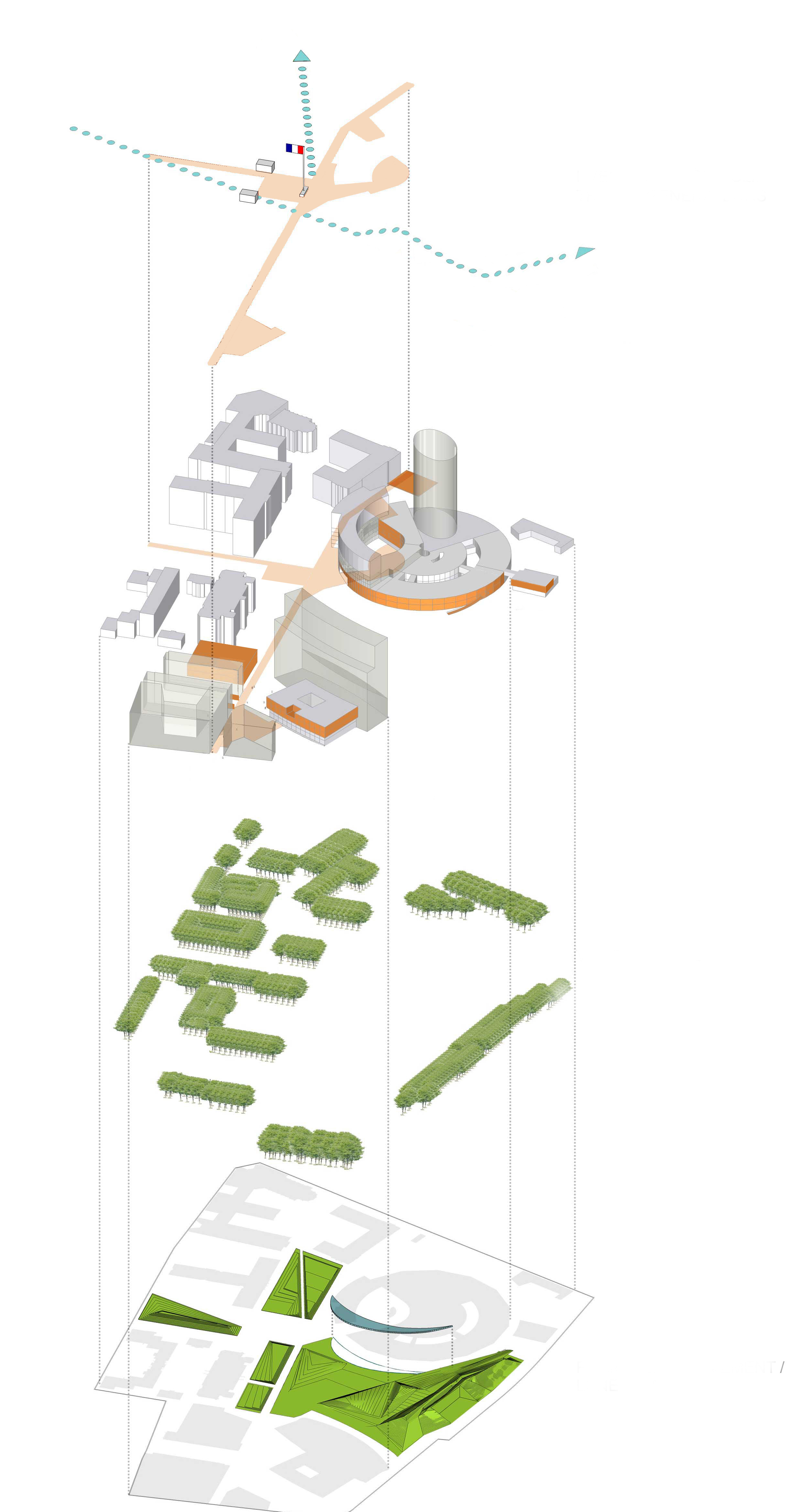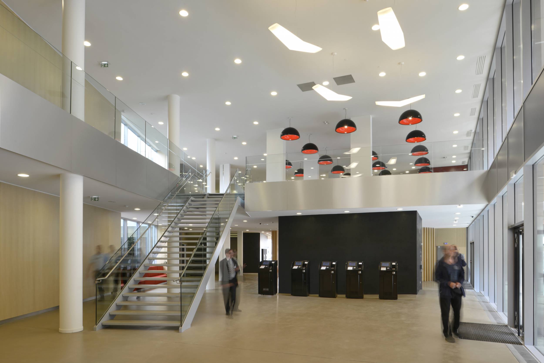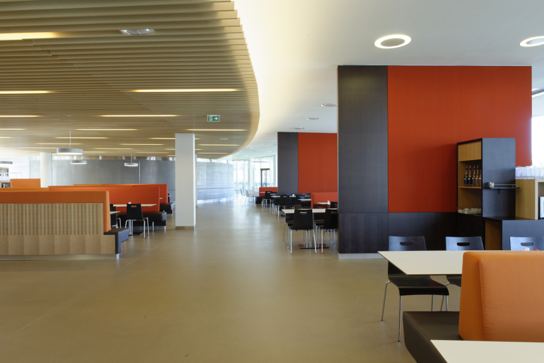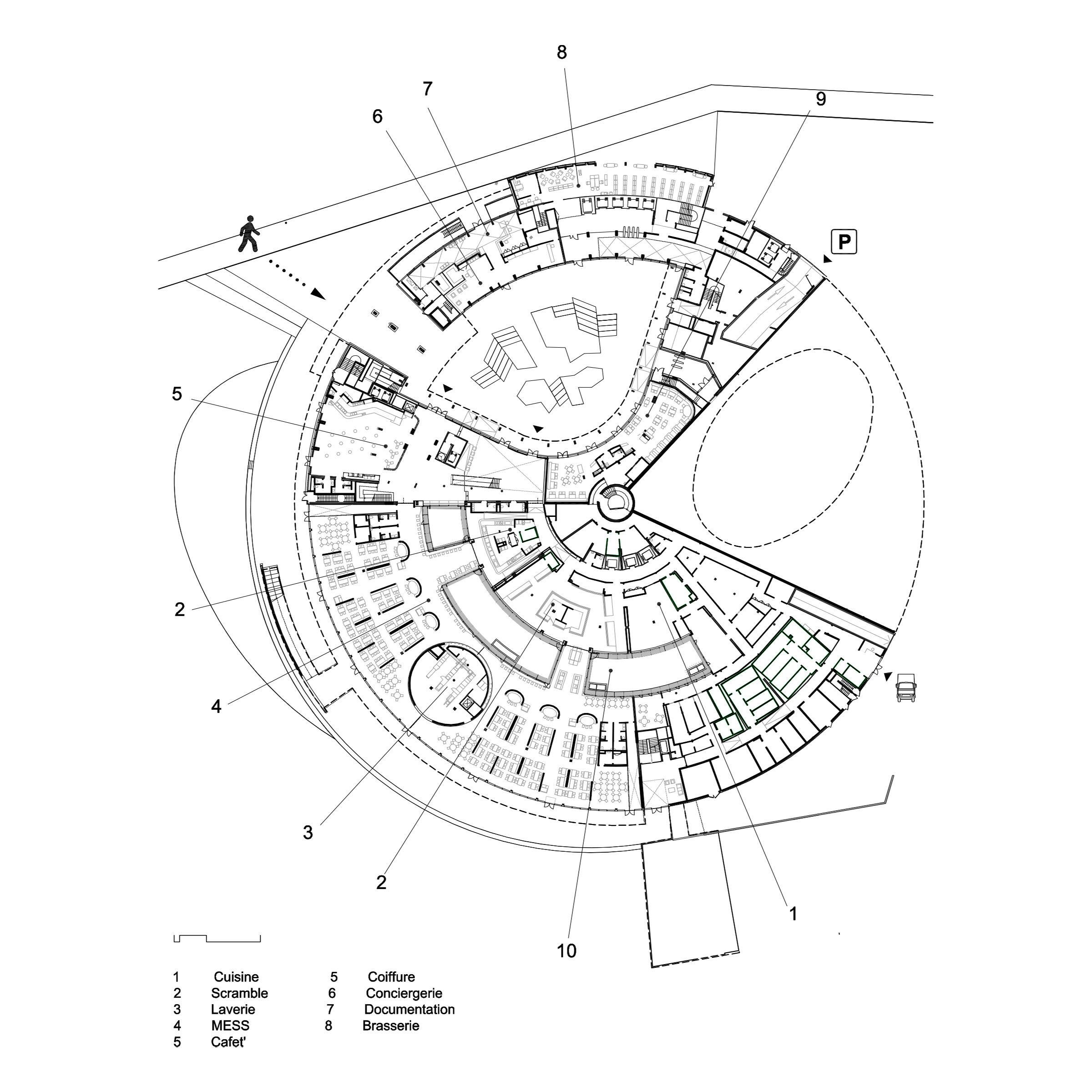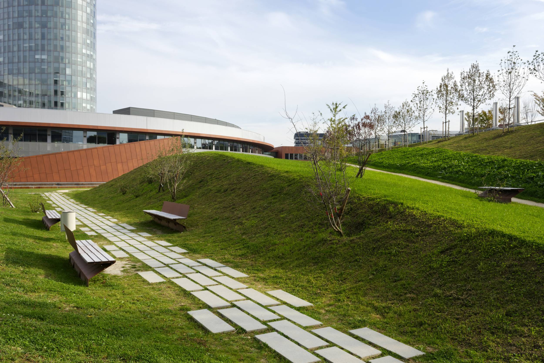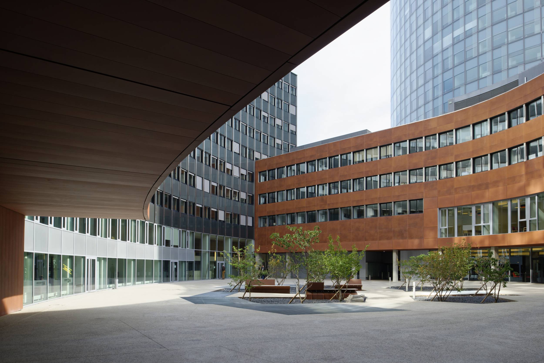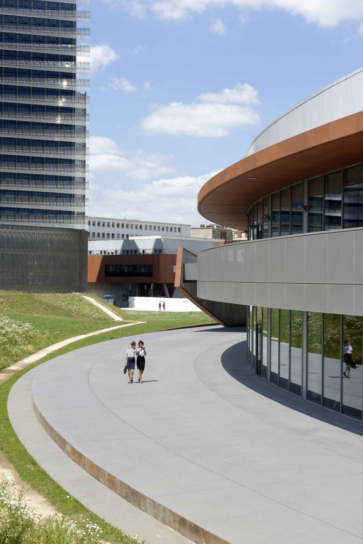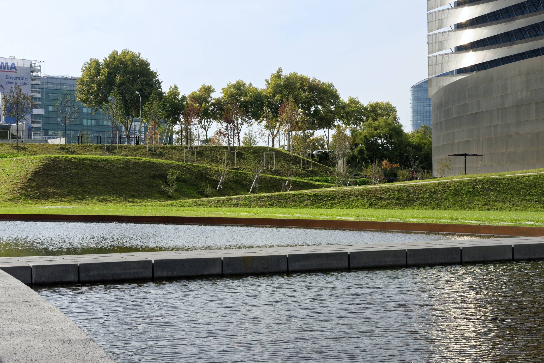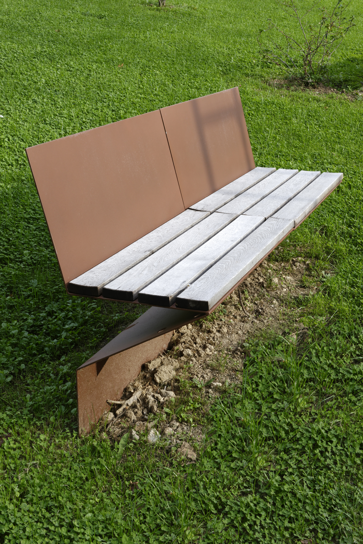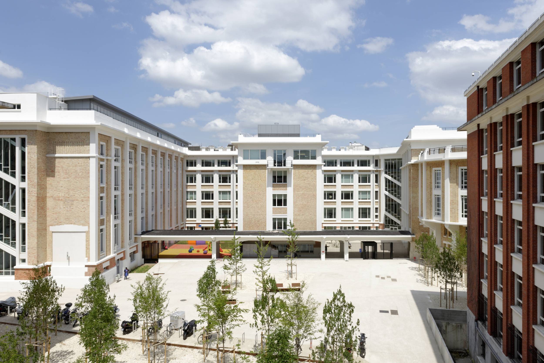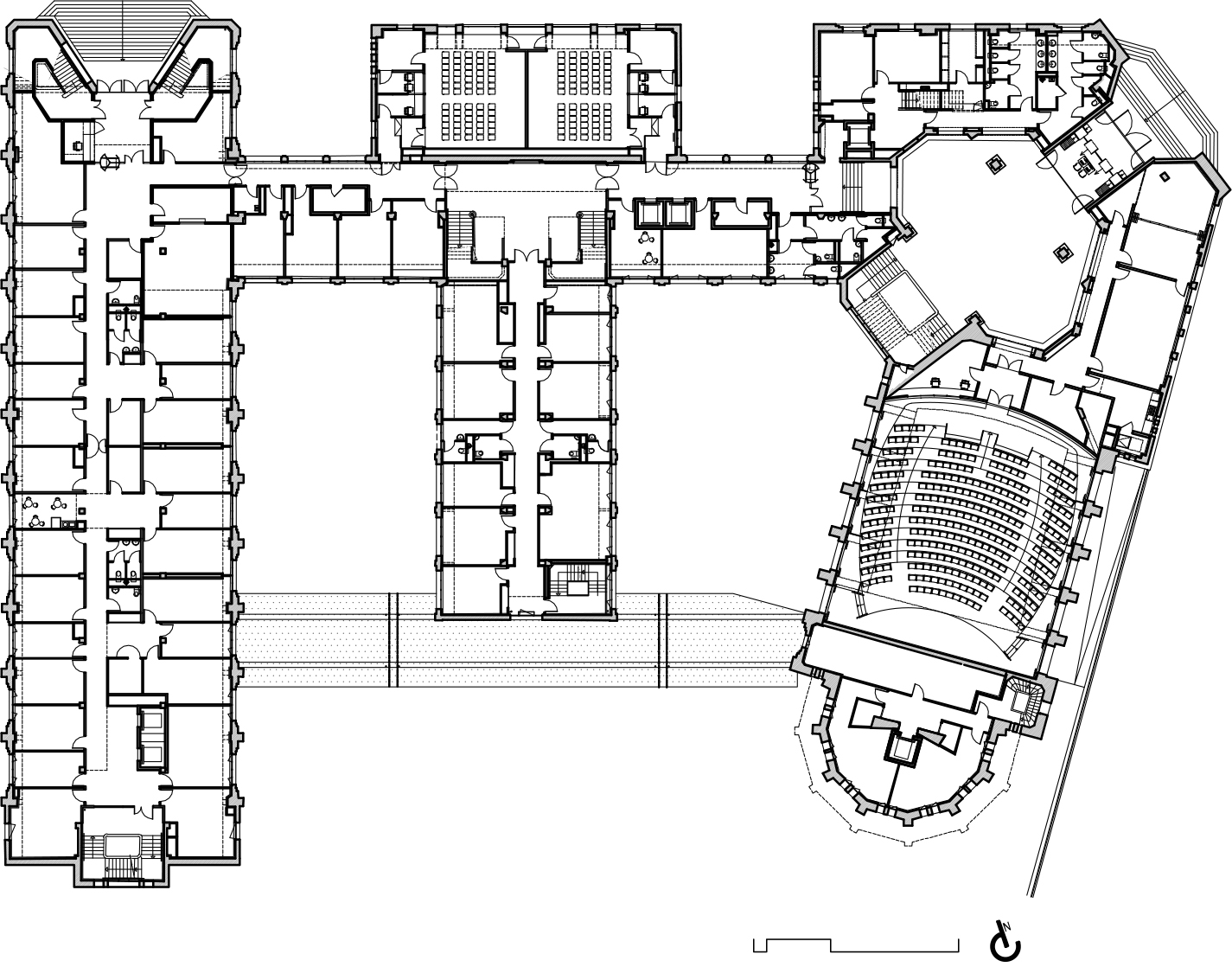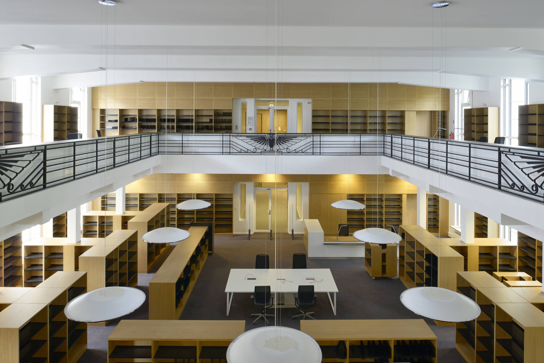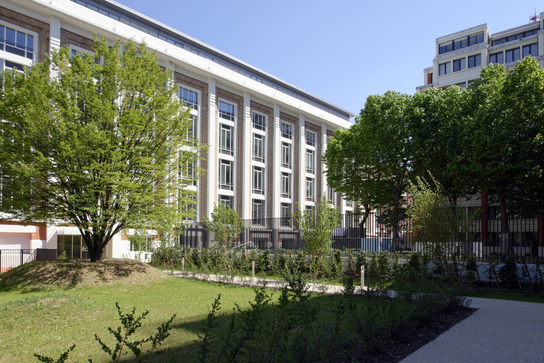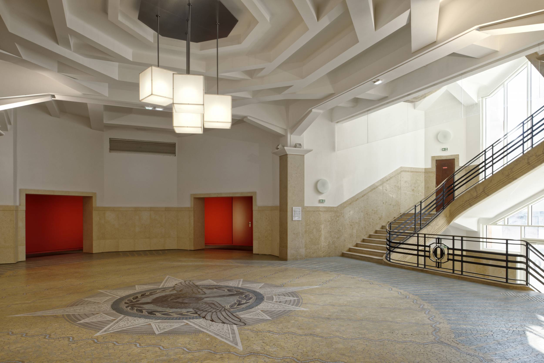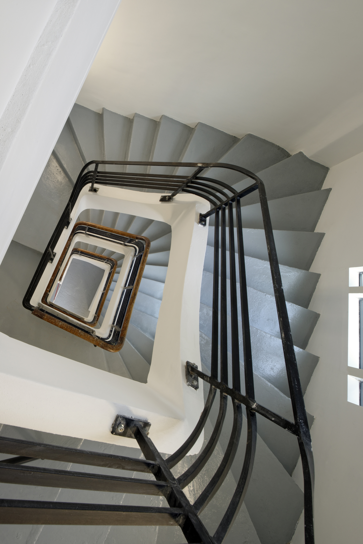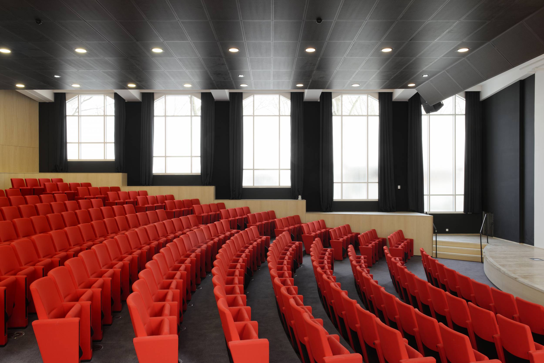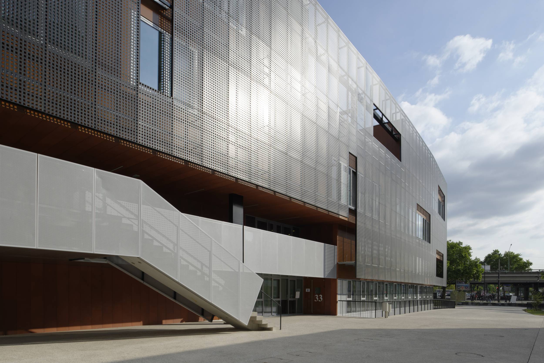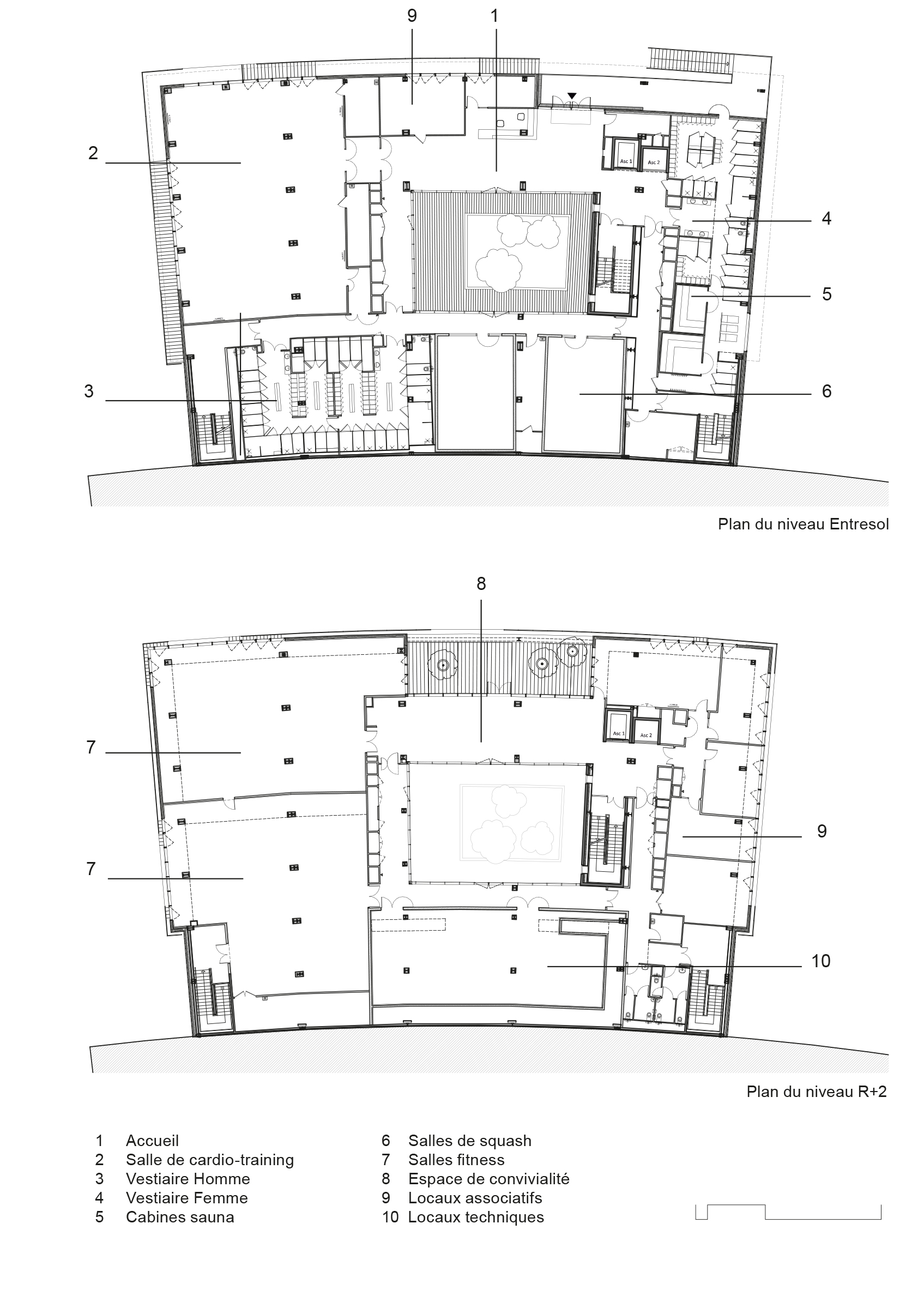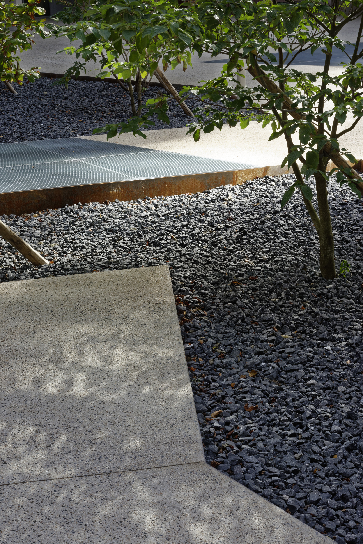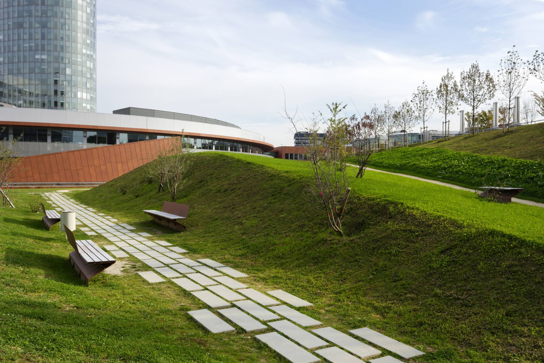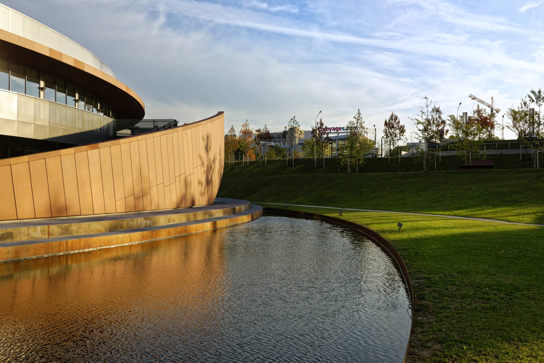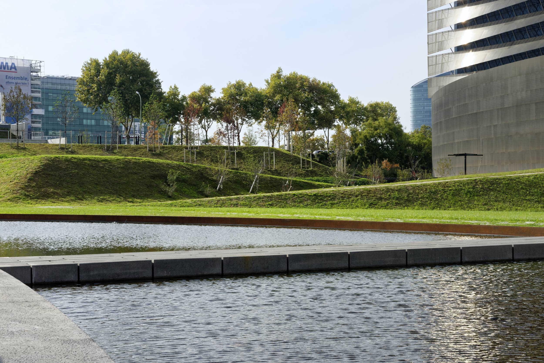Refurbishment of the Ministry of Defence
Location
Paris
Clients
Ministère de la Défense / Opale Défense
Team
Ateliers 2/3/4/ (architect + landscape designer) - Egis - Elioth (engineers)
Nature of the project
Offices and headquarters, Public spaces and landscape design
Program
Refurbishment of the « Cité de l’air » :
Urban and landscape planning, offices and administration
Restauration, conference Center and library
Sports Equipments, child care center, central Fire Department, logistical and technical buildings., data center
Status
Built
Area
Total area 8 ha
Demolished area 13.500 m²
New building area 6.000 m²
Heavy refurbishment area 47.500 m²
Light refurbishment area 109.000 m²
Outdoor equipments area 5.5 ha
Calendar
Completion phase 1: september to april 2015
Completion phase 2: january 2017
Cost
phase 1 : 172 M €ht
phase 2 : 30 M €ht
Construction compagnies
Bouygues
Credits
©Nicolas Fussler ©RichardNicolas-Armée de l'air
Two transformation issues coexist here; a site more than 8 hectares in area but also the now somewhat disparate buildings constructed throughout the previous century.
The transformation depended on two main ideas:
– to make the site a unifying « mat » whilst the visible support of a new, completely pedestrian use of the site; and
– to inscribe this unity upon the buildings themselves.
Cleared of vehicles, the site becomes a vast meadow brought alive by its topography and the large and small building alterations, all decked in a deep brownish rust color. The 3,000-tree plantation, a large water basin, a sculptured staircase reinforce the extraordinary mutation.
As for the transformation of the buildings, it follows an internal logic specific to the typology of each building.
Three main buildings were identified:
– the ENSTA from the 1930s whose rehabilitation demolished the additions that partially disfigured it;
– the base of the elliptical tower with its two radical features – a depth of over 50m in places and the omni-presence of a circular configuration. Without denying it, a new meaning was given by systematically introducing daylight into the center of the mass; and
– the residential tower annex with the same excessive depth defect. There too, inserting a patio has given life to the new program.
