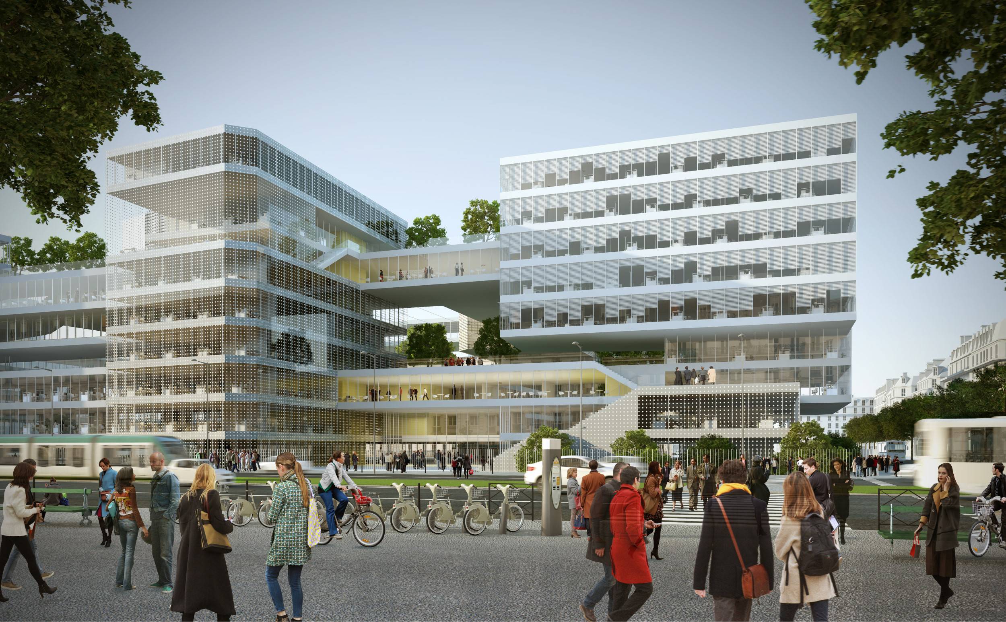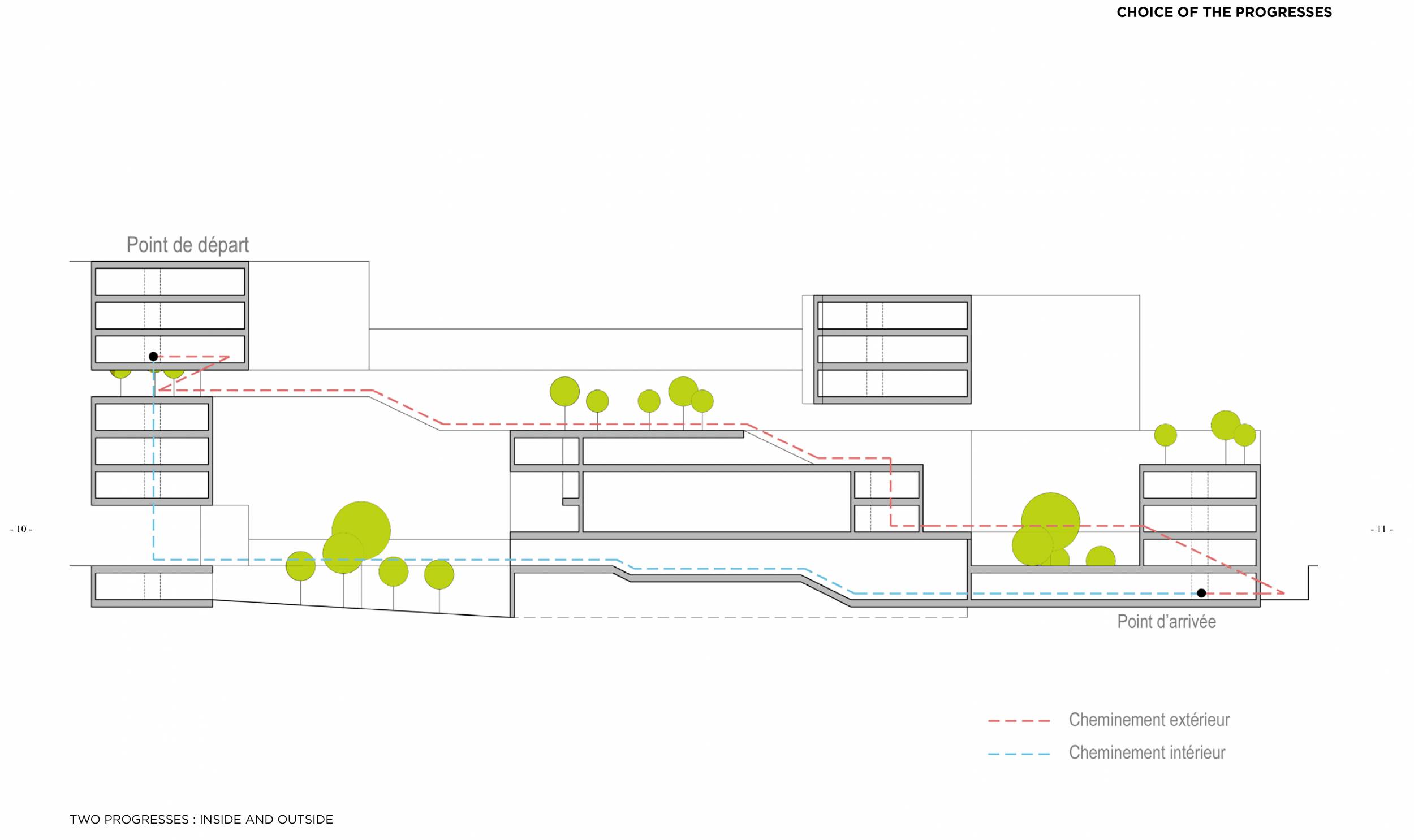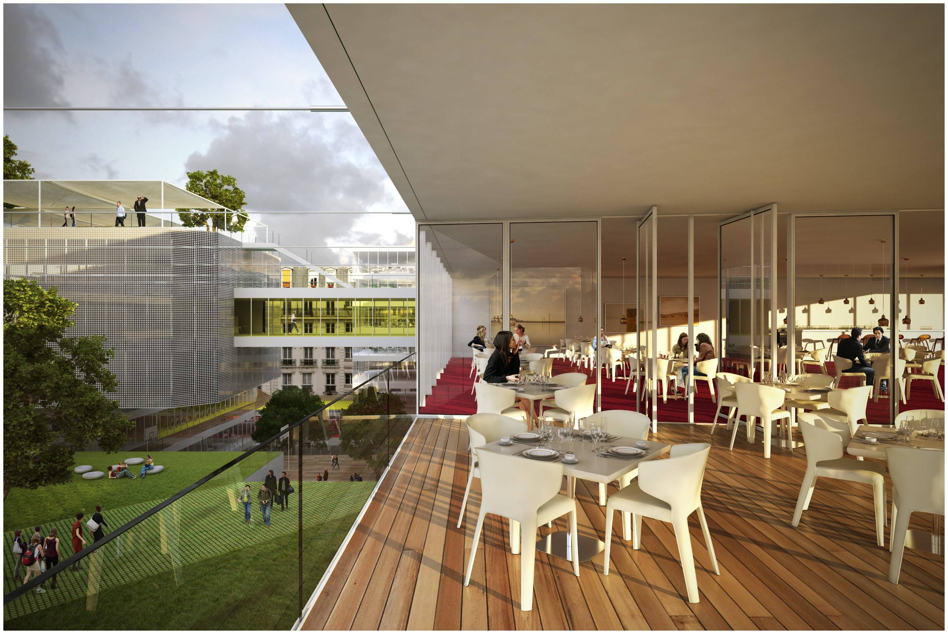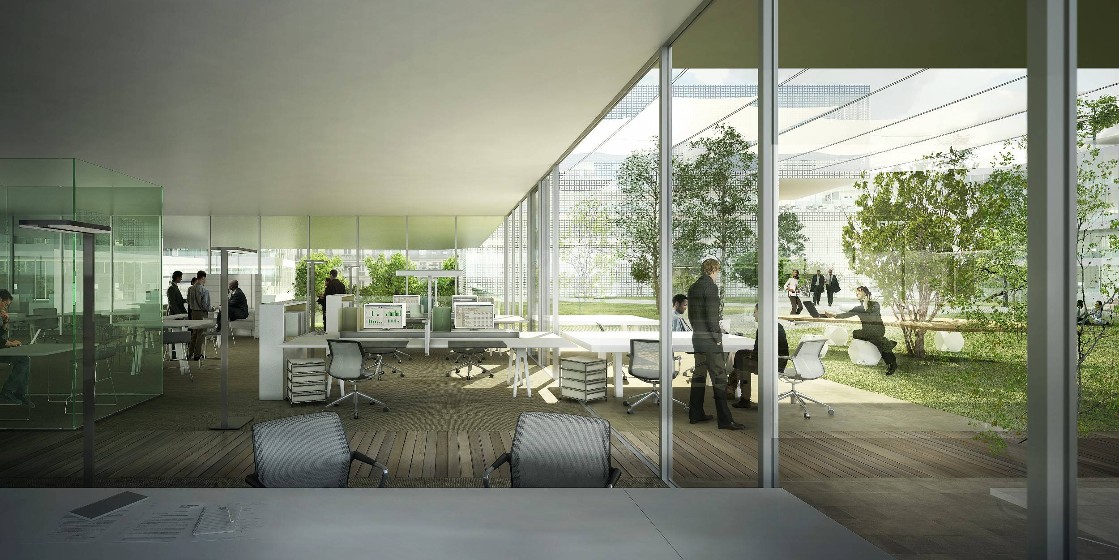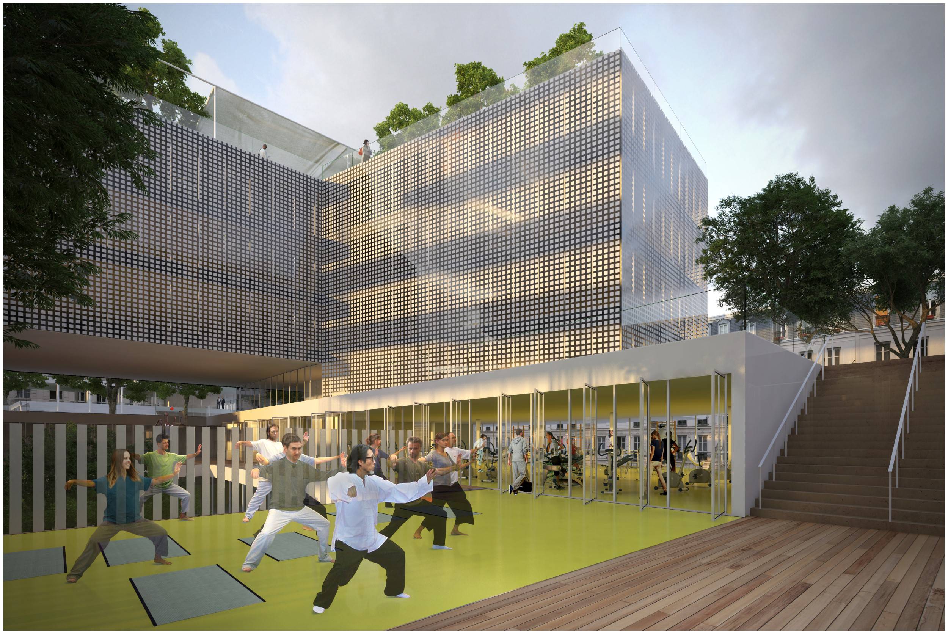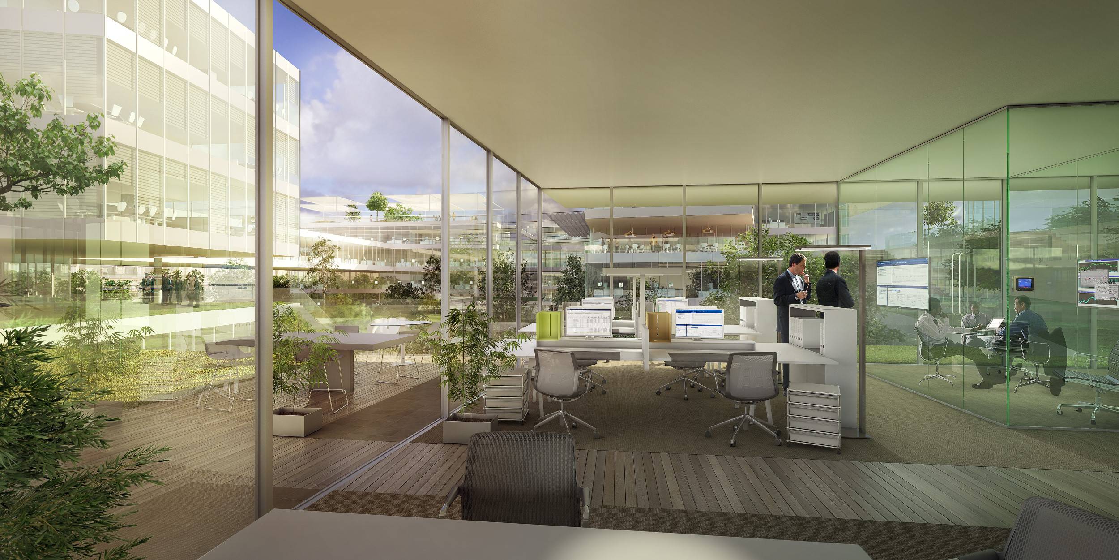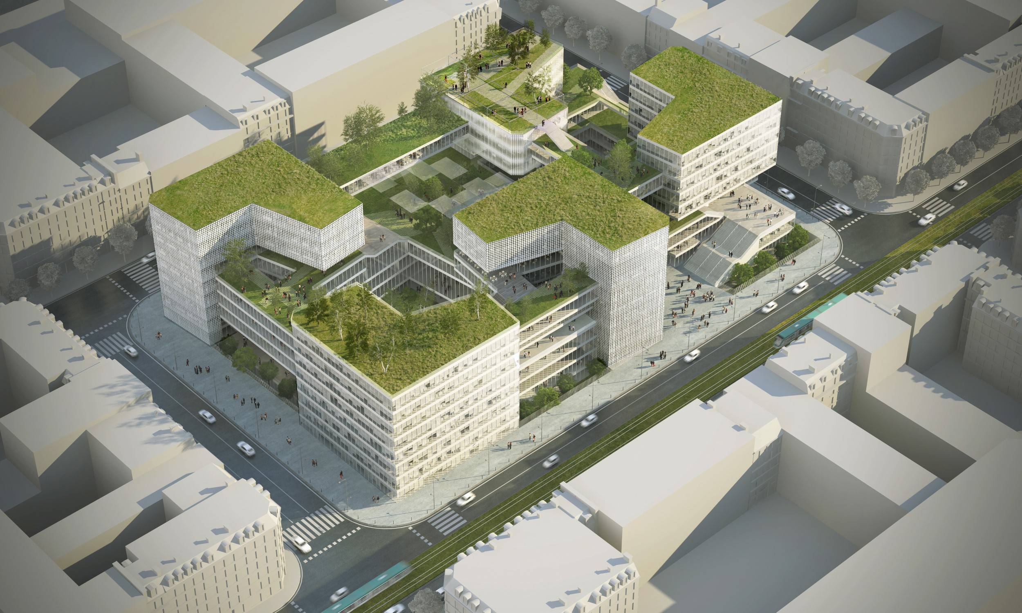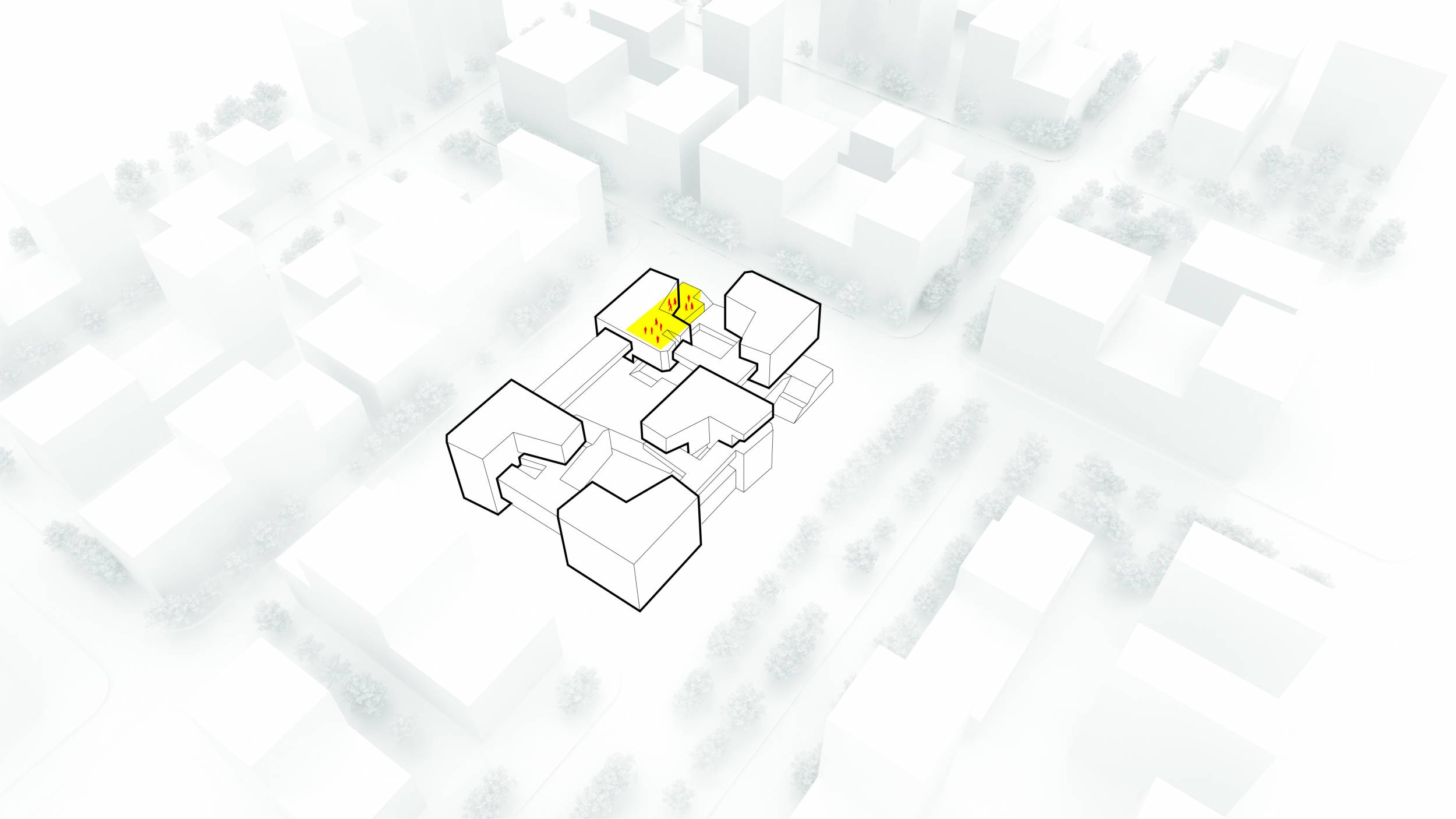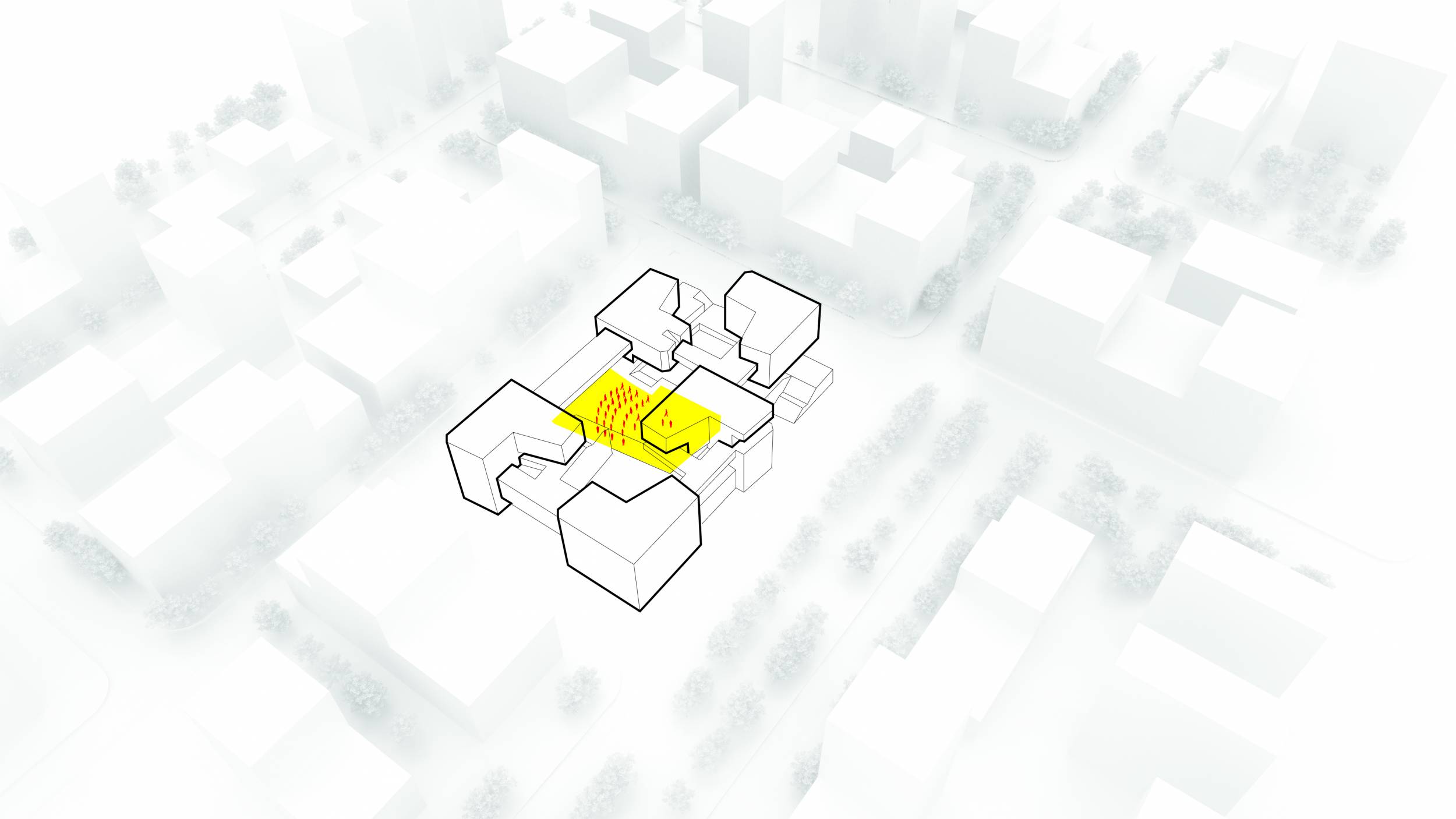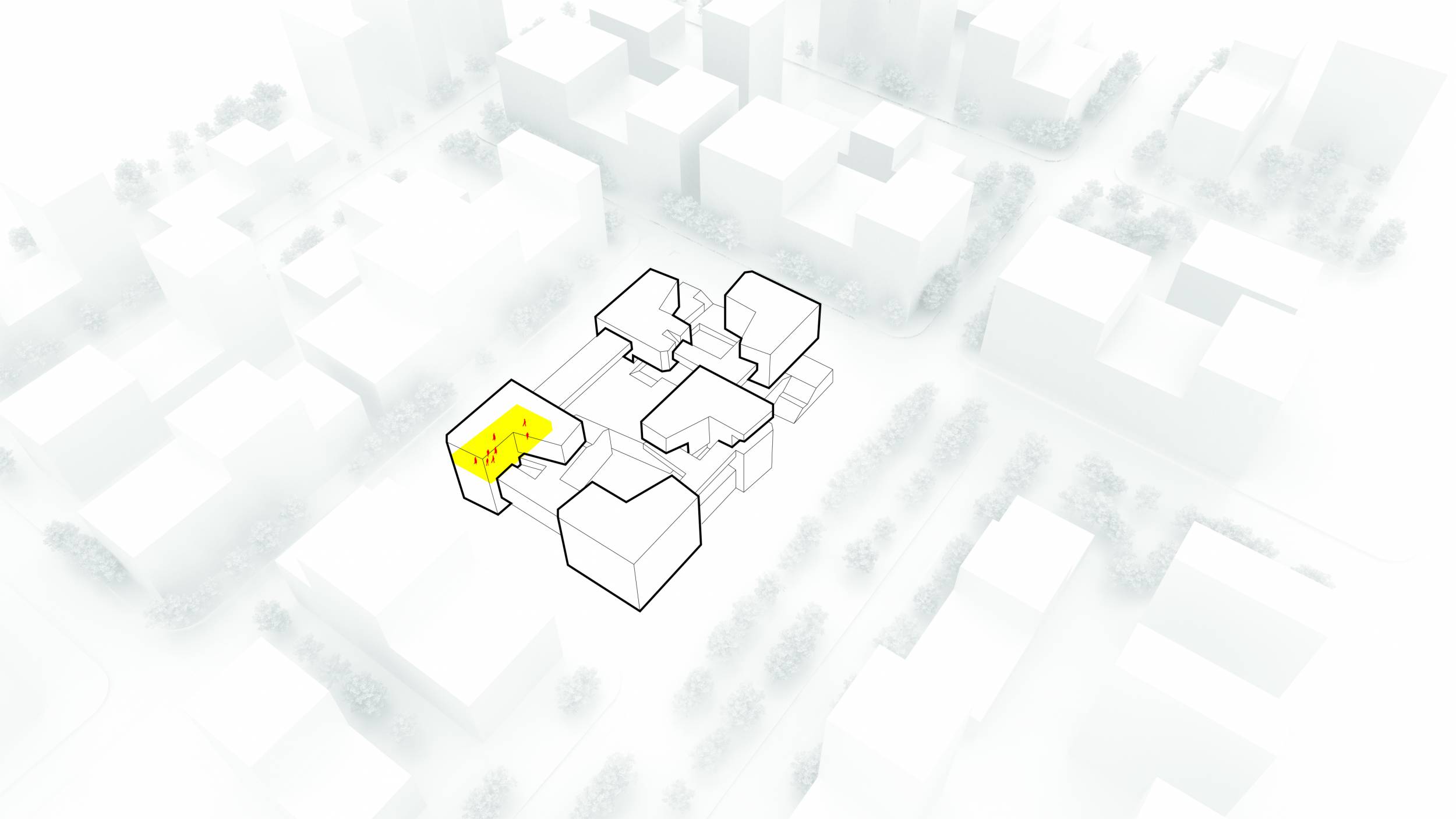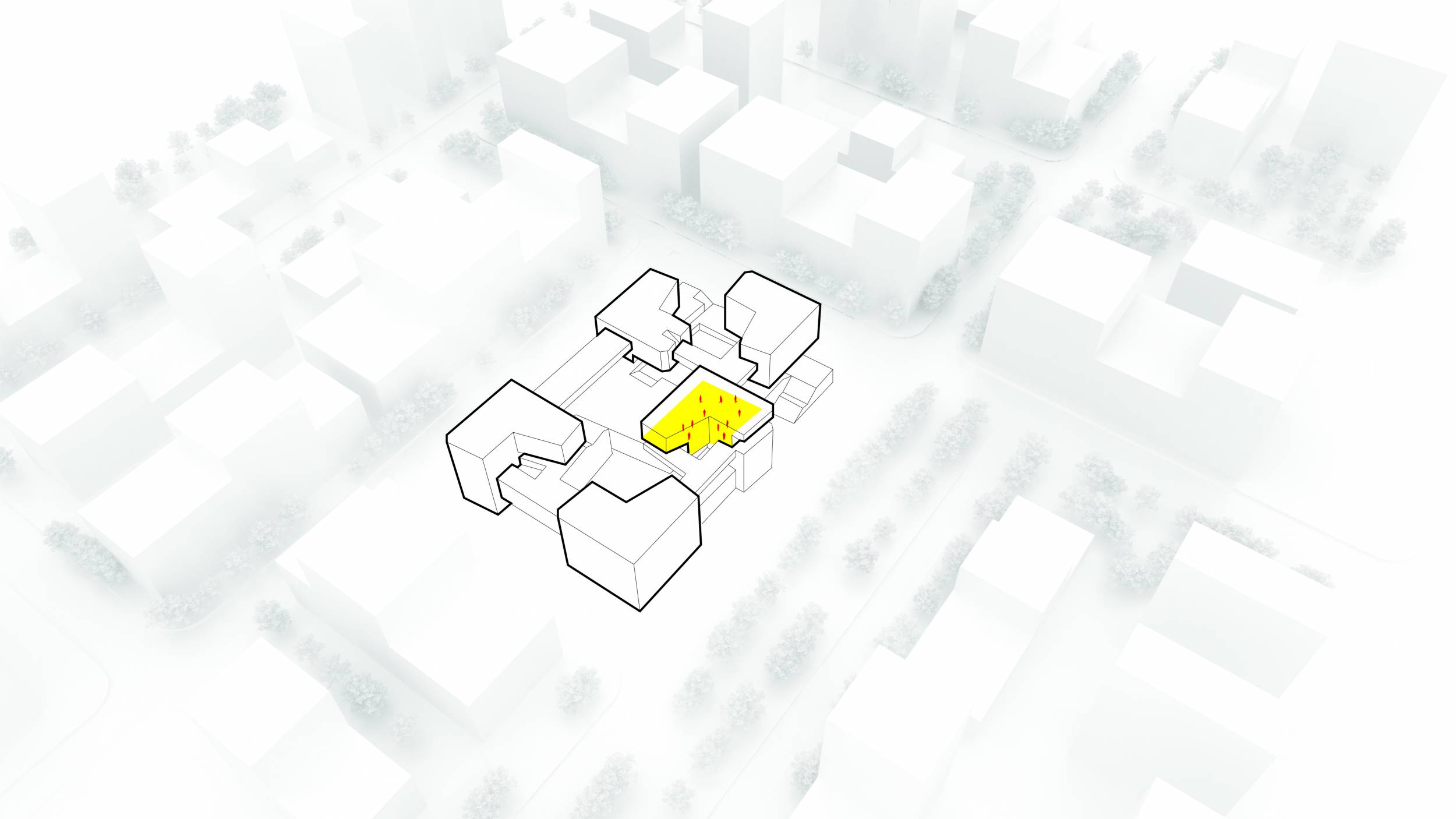Research : Osmoz, vertical campus
Location
Paris
Clients
BNP Paribas Real Estate
Team
Ateliers 2/3/4/ (architect)
Nature of the project
Offices and headquarters
Program
Osmoz Campus, research for BNP Paribas Immobilier
Offices, library, fitness, concierge service, amphitheater, conference rooms, social rooms, lounge, café
Status
Competition
Area
50 000 m²
Calendar
Study 2013
To avoid any monolithic expression that evokes a single functional entity, the overall volume was split into 5 separate and distinct buildings to facilitate travel between buildings within the overall project just as on a university campus.
Another feature of the volumetric composition is to reveal the rich inner landscape to neighbors. Thus, the project opens generously onto the surrounding public space by various means (voids, transparency, breach, urban lodges).
Environmental Ambitions
Here sustainable development takes its meaning from the notions of comfort (or well-being) and harmony associated with these new workplace proposals where the air quality, daylight and planting within the internal landscaping project play a key role.
