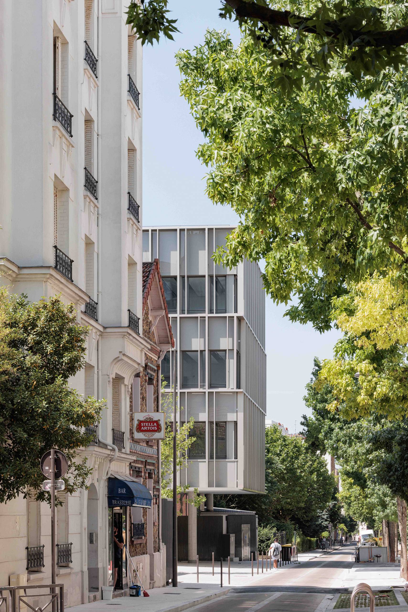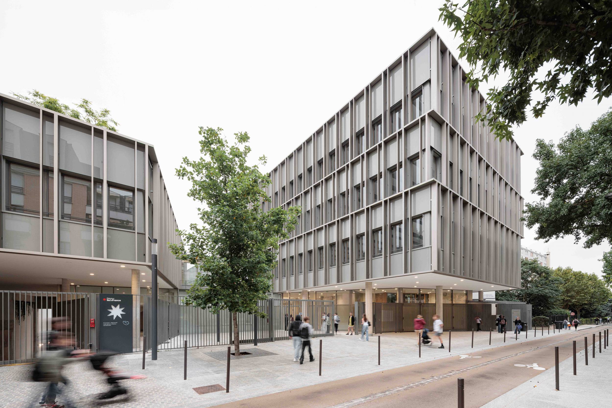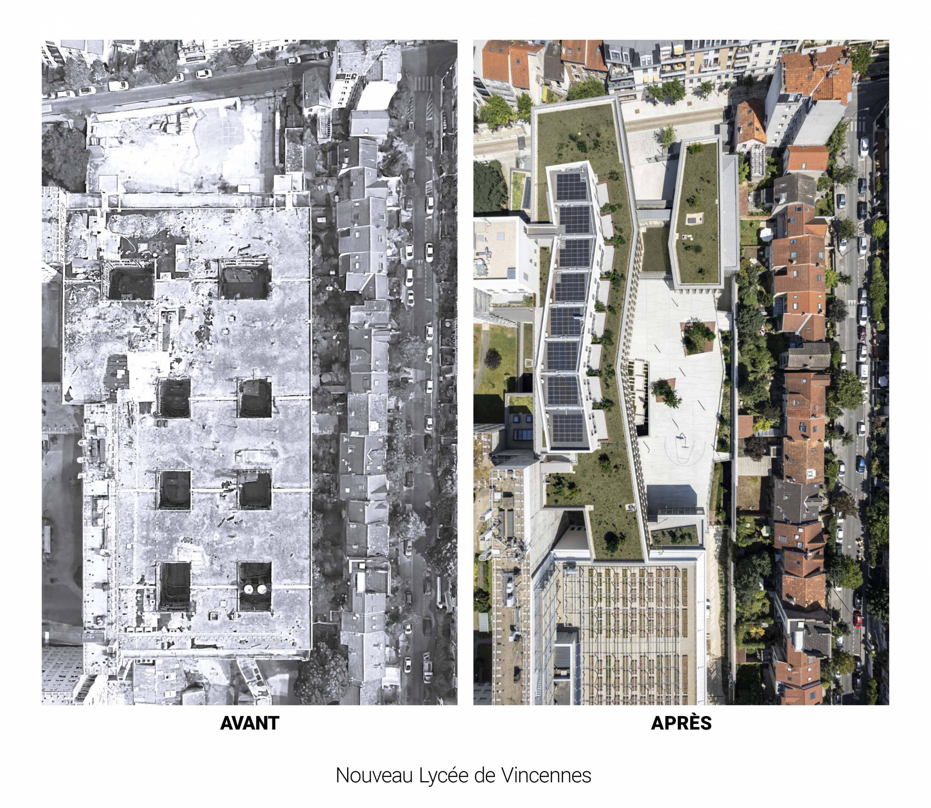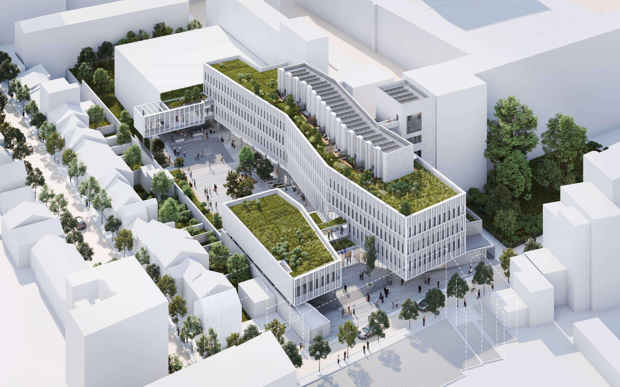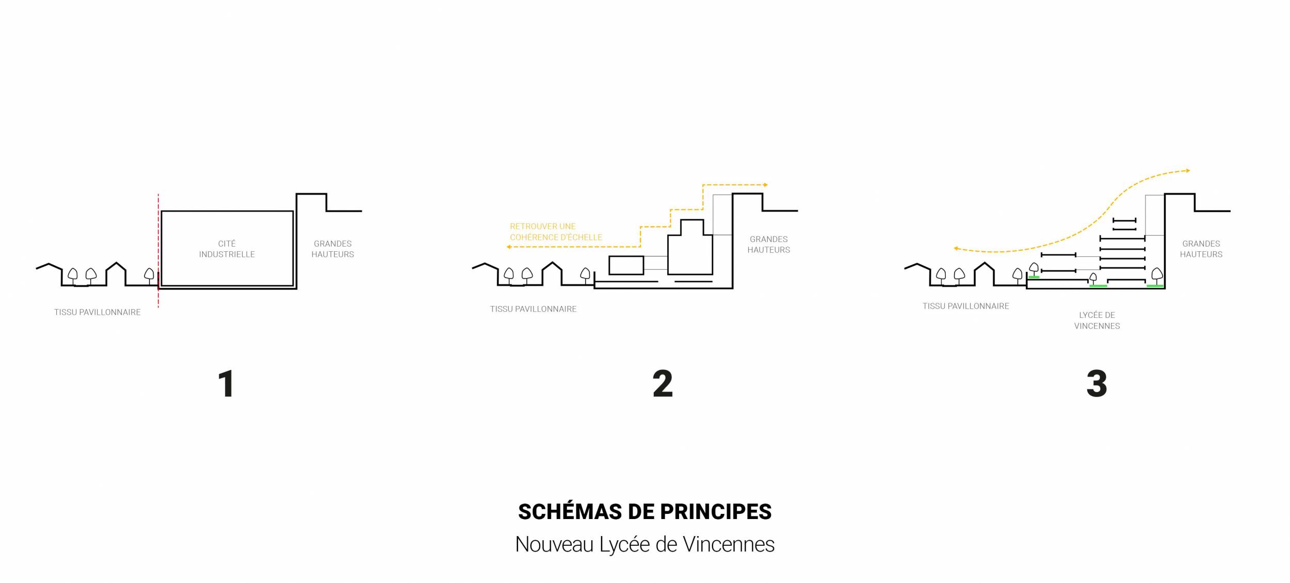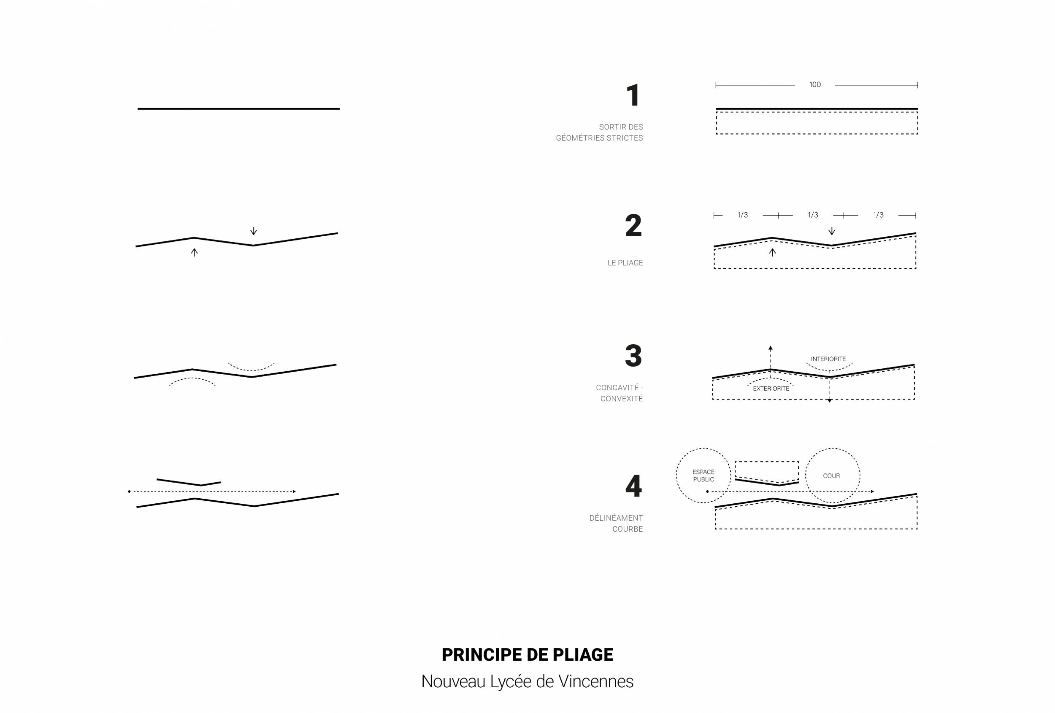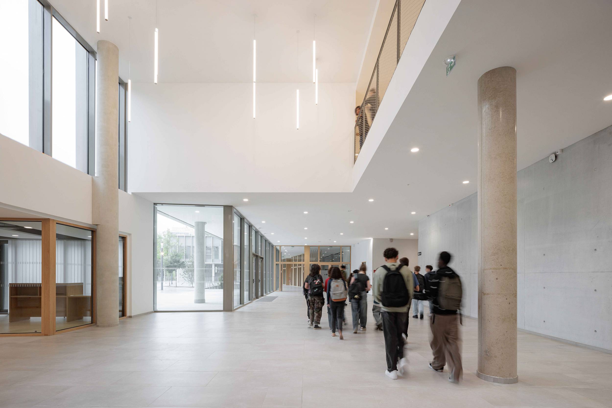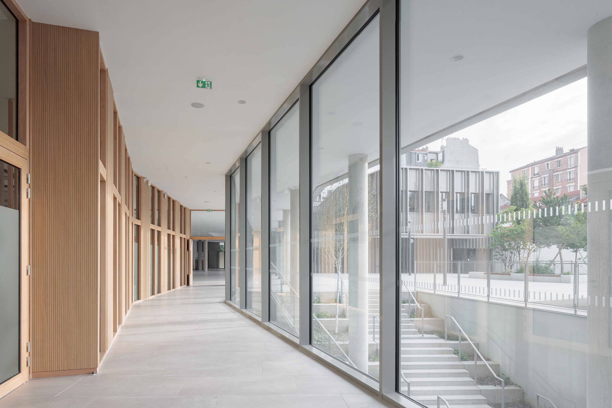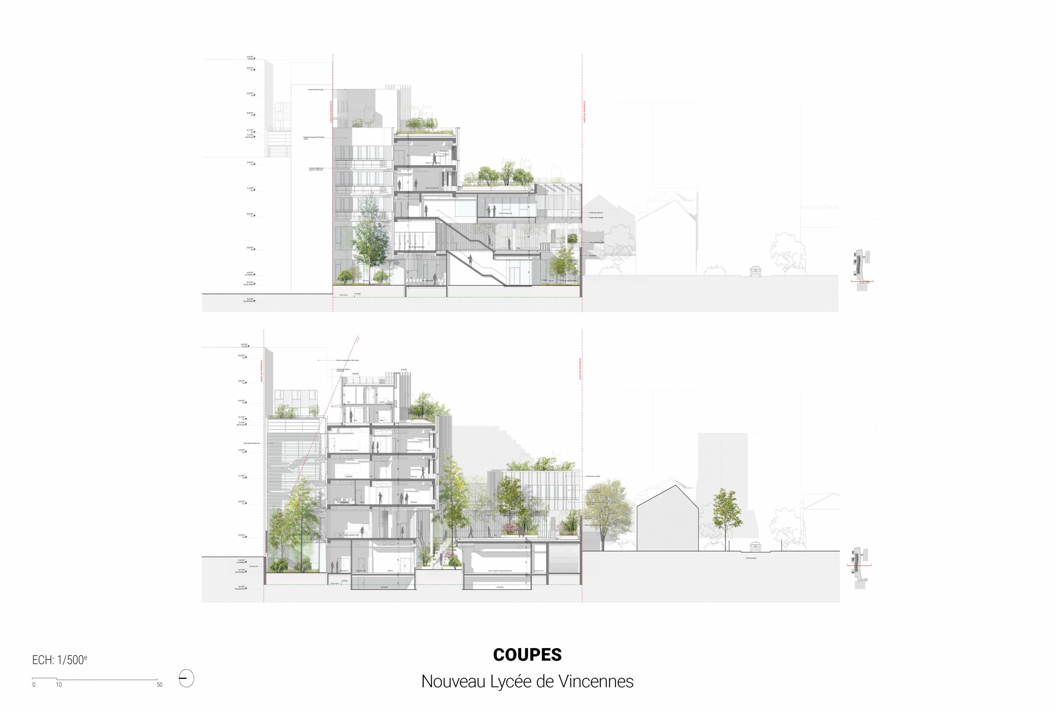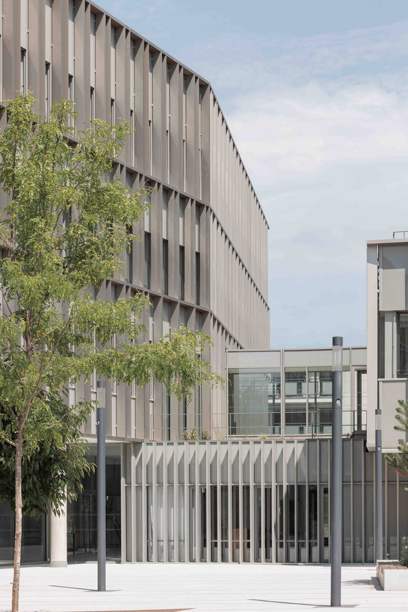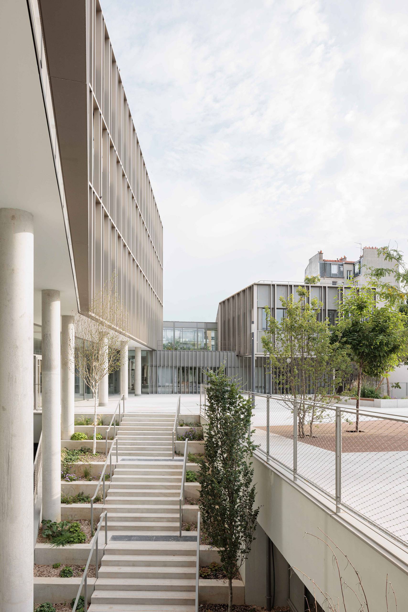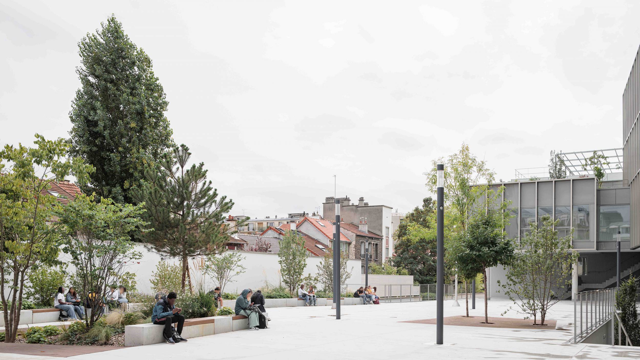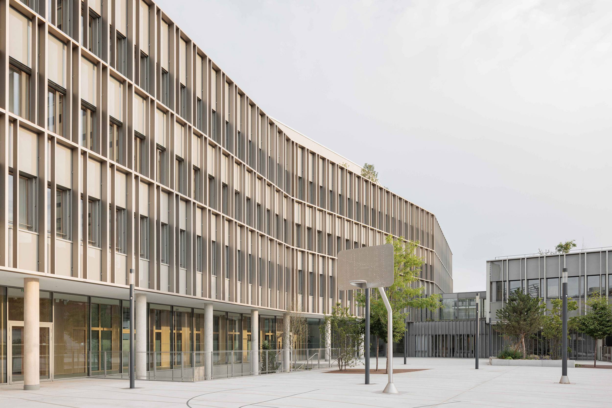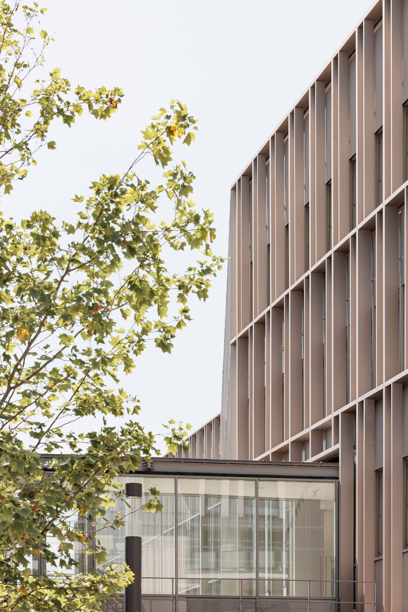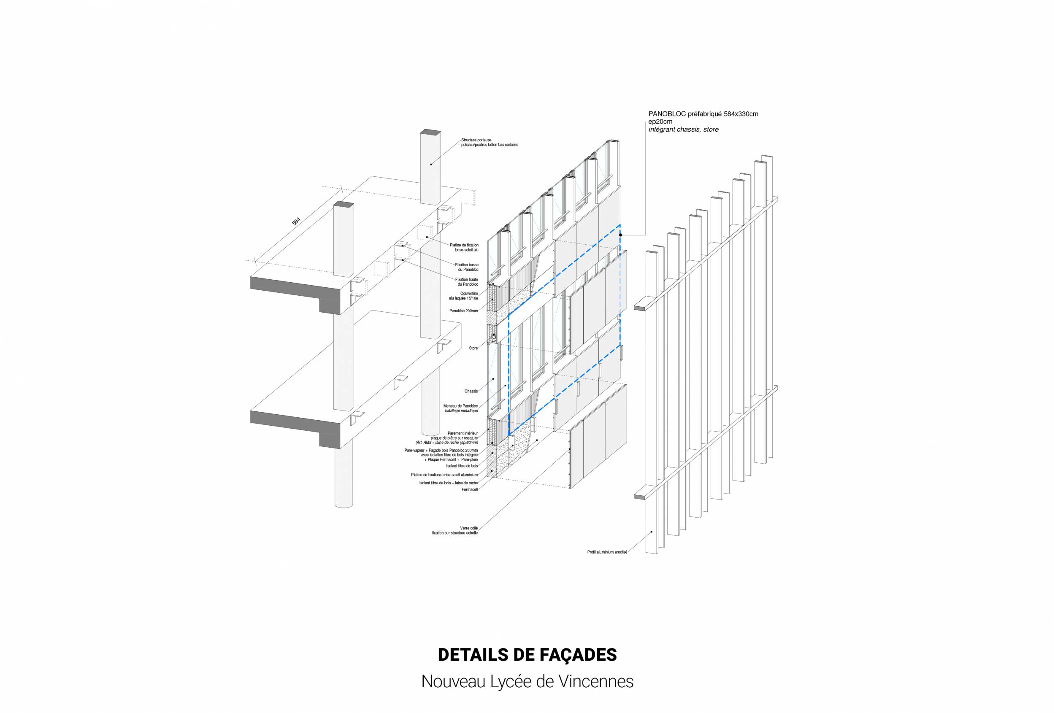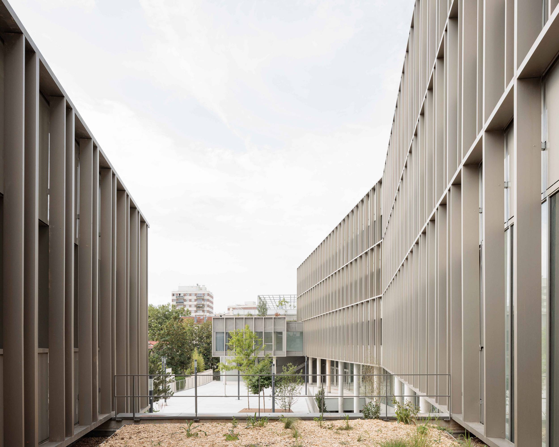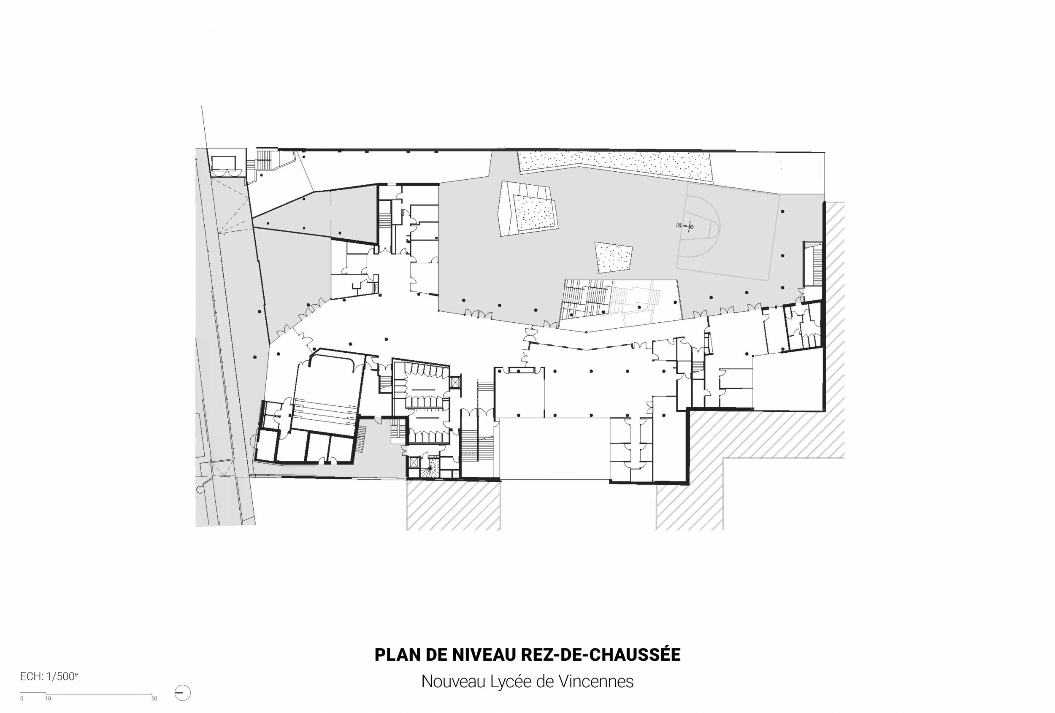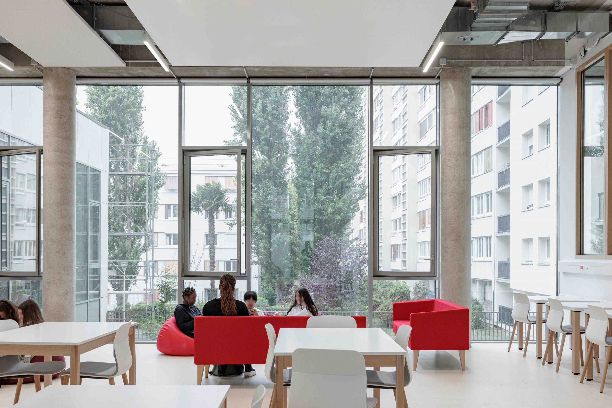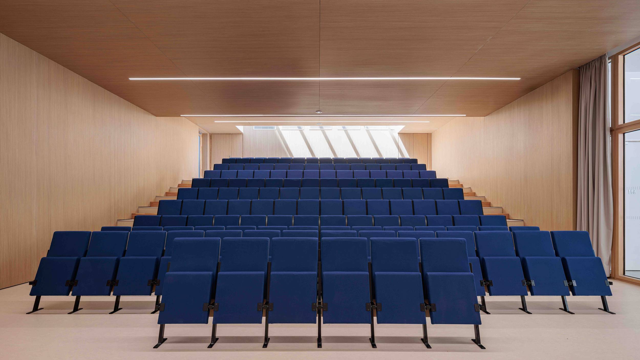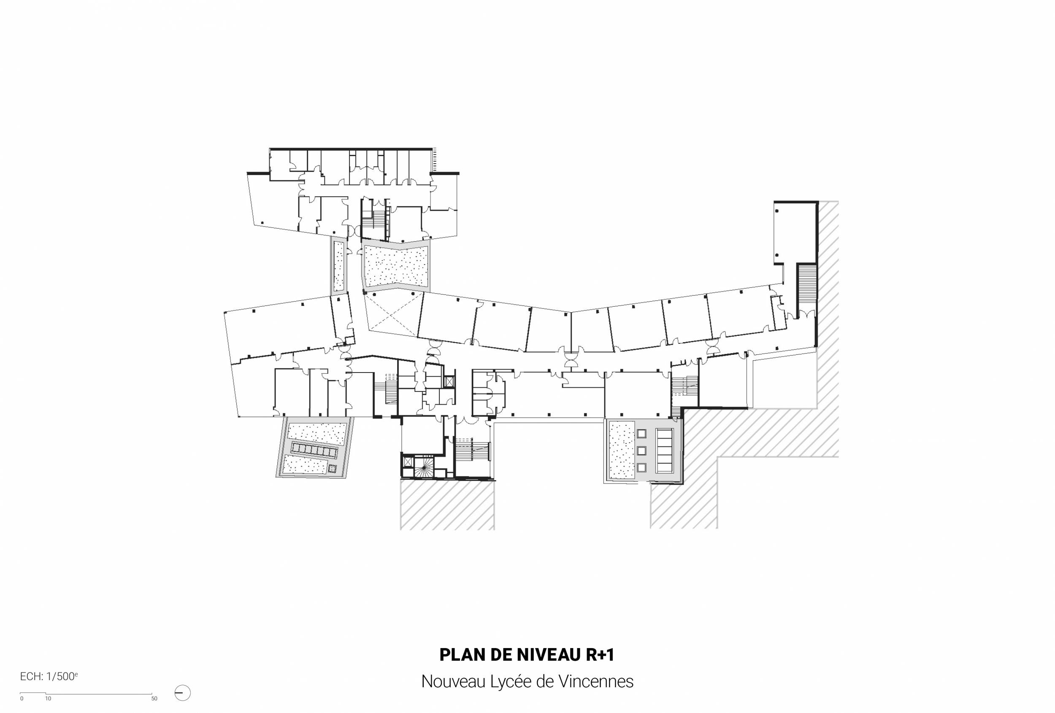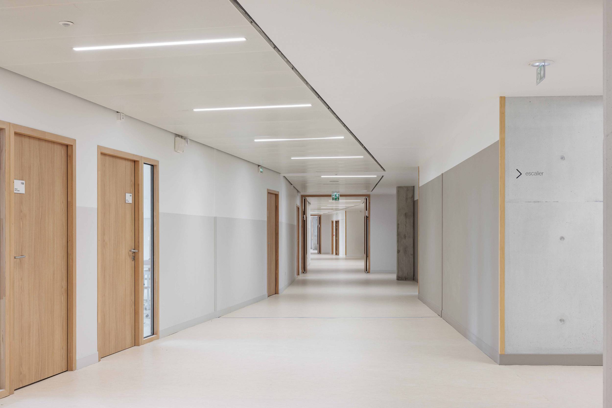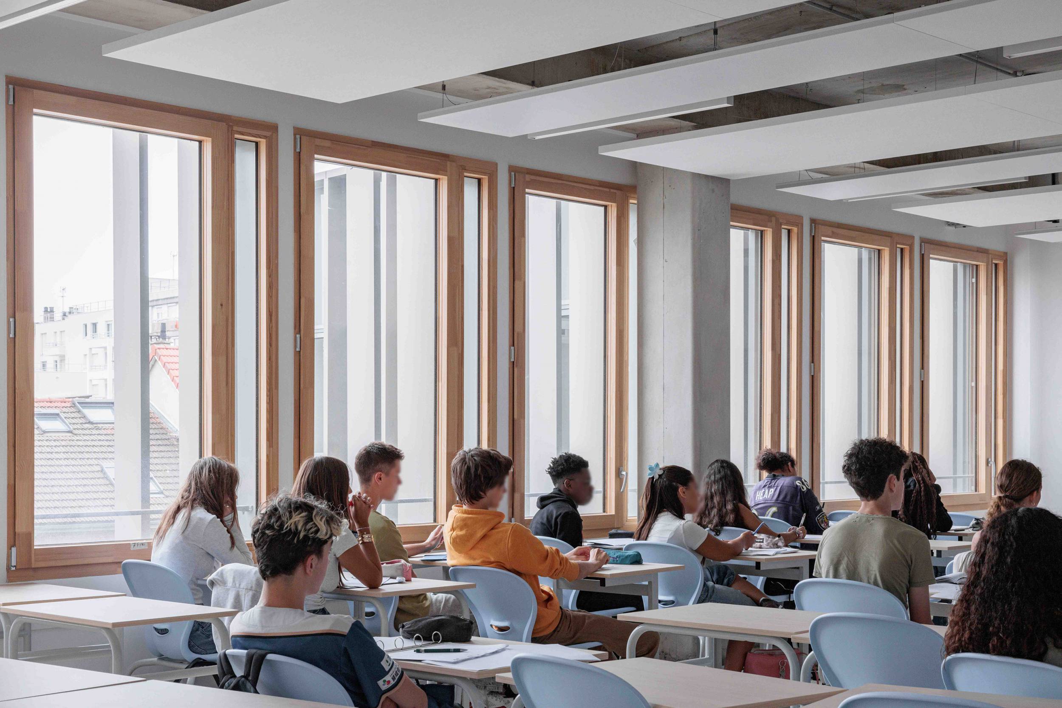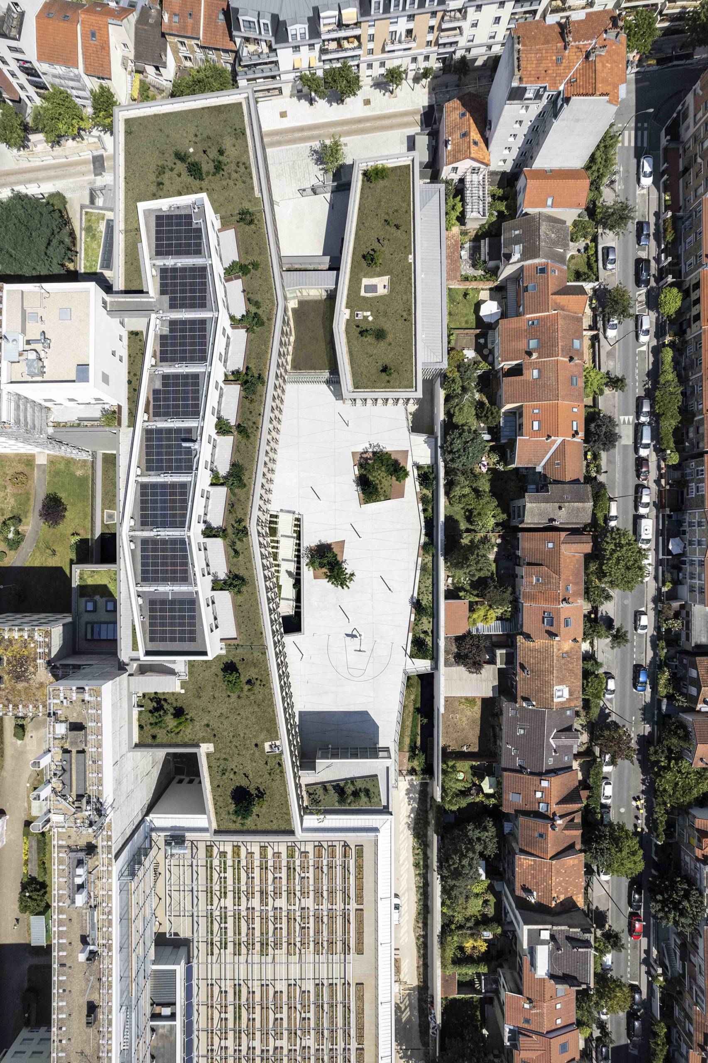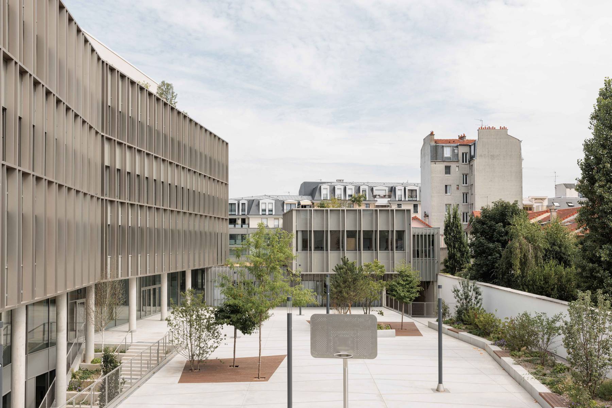International high school, Vincennes
Location
Vincennes
Clients
Région Ile-de-France
Team
Ateliers 2/3/4/ (architect + landscape architect) - Incet (fluide engineer) - Amoes (HQE engineer) - Beta acoustique (acoustician)
Nature of the project
Education and research
Program
International school with 10 classes of each section for a total of 1050 students divided into 30 divisions
Status
Built
Area
9 889 m²
Calendar
Completion 2023
Cost
28 646 € HT
Sustainable development
Energy-Carbon reference system :
- E3C1 for the high school, with particular attention paid to construction products and equipment aiming to reduce their carbon impact by 15%, i.e. greenhouse gas emissions of less than 900 kgCO2/m²SDP
- E3C2 for the housing
Construction compagnies
Urbaine de travaux (mandatory)
This construction is the result of work carried out by a multidisciplinary team focused on the challenges of the 21st century (modularity and scalability of spaces, adaptability to new digital tools, new forms of learning, etc.), marked by the energy and ecological transition.
The main functions grouped within the establishment are: teaching, school and social life, administration and logistics, half-board and staff accommodation.
The teaching centre will mainly comprise general, scientific and artistic teaching premises.
The school and social life centre will include a documentation and information centre (CDI), located at the heart of the school, the school life premises for teachers, supervisors and students, and a medical and social service. This complex will be completed by an administration and logistics centre and by the premises of the half-board service and 9 staff accommodations.
