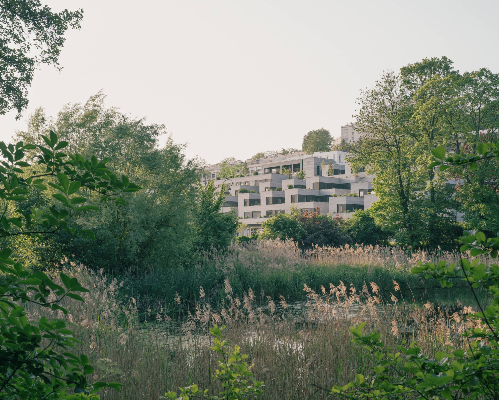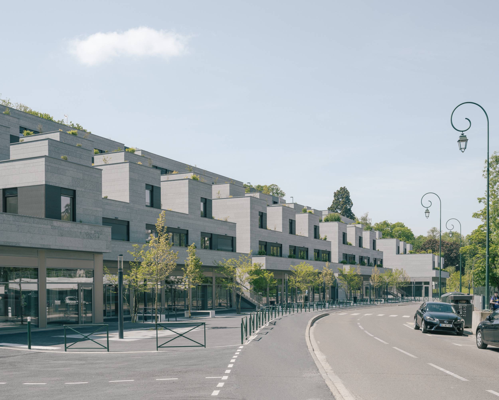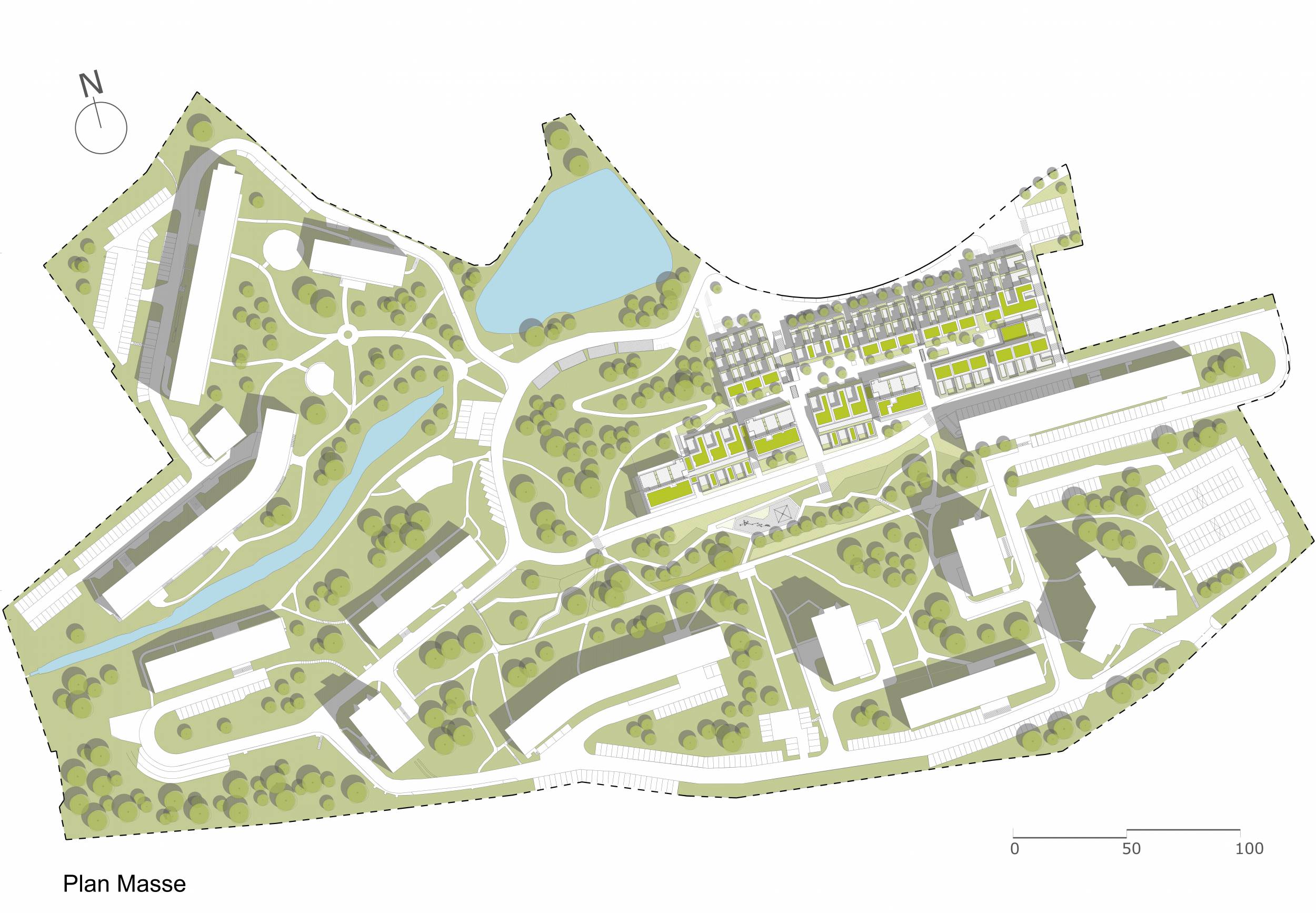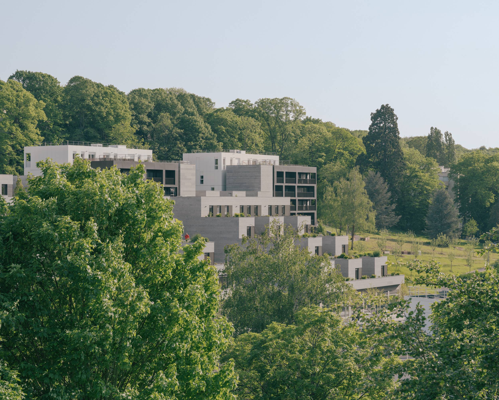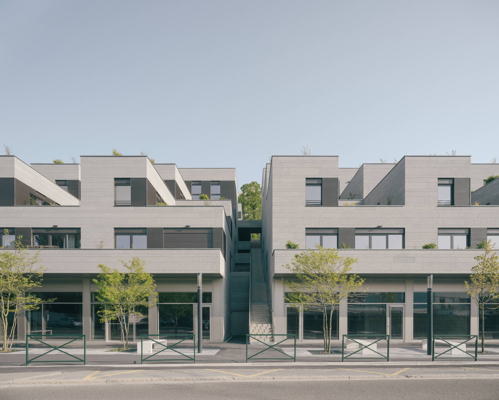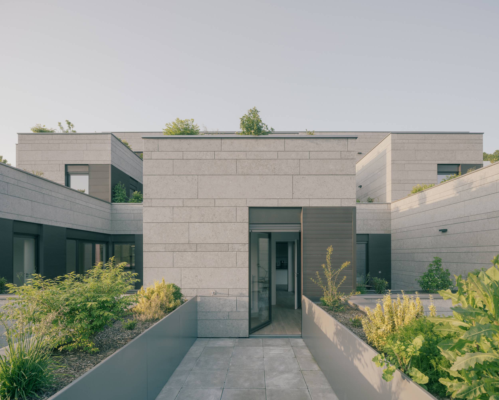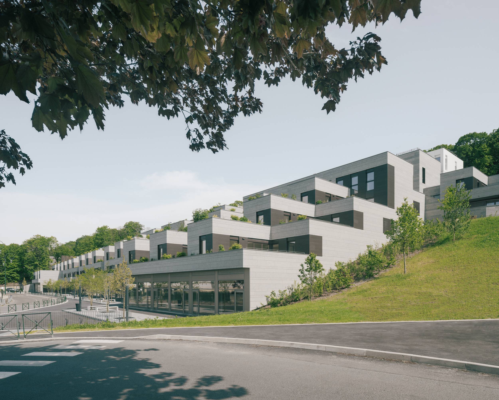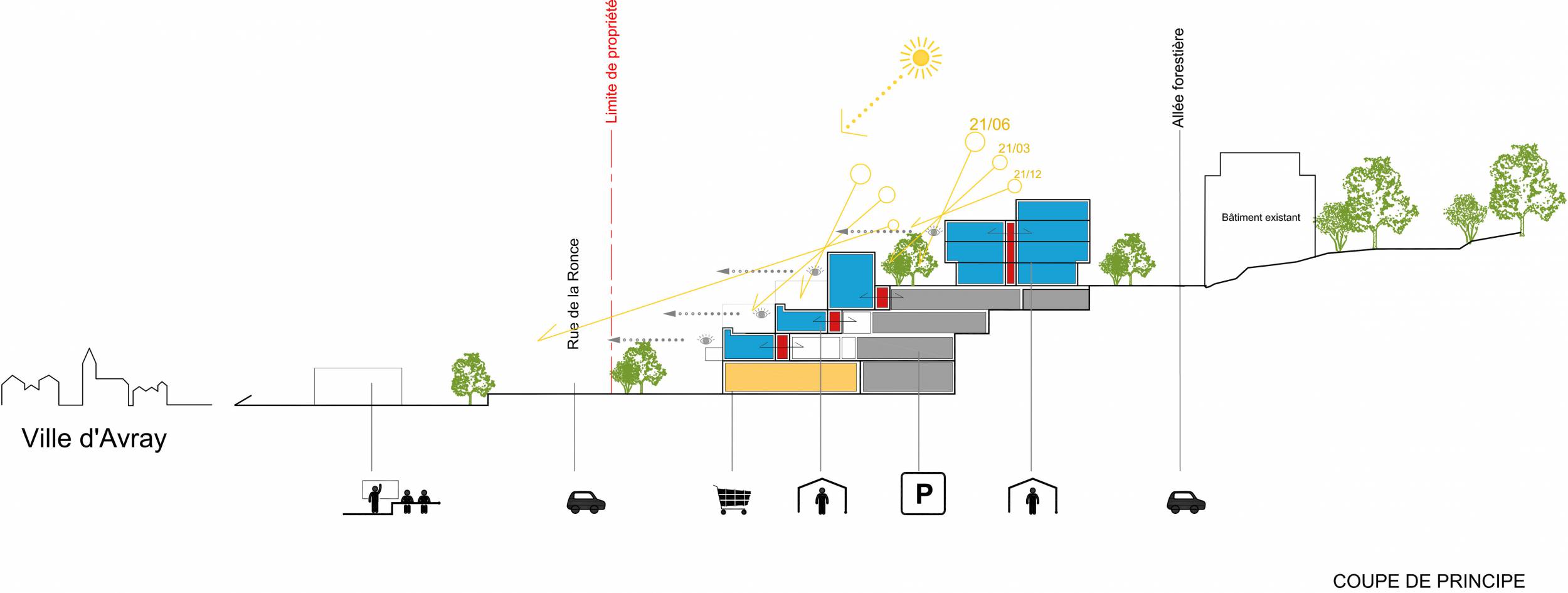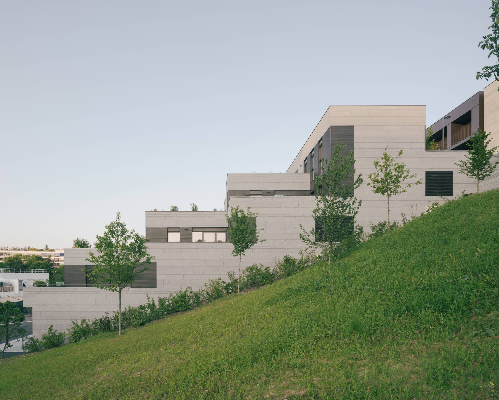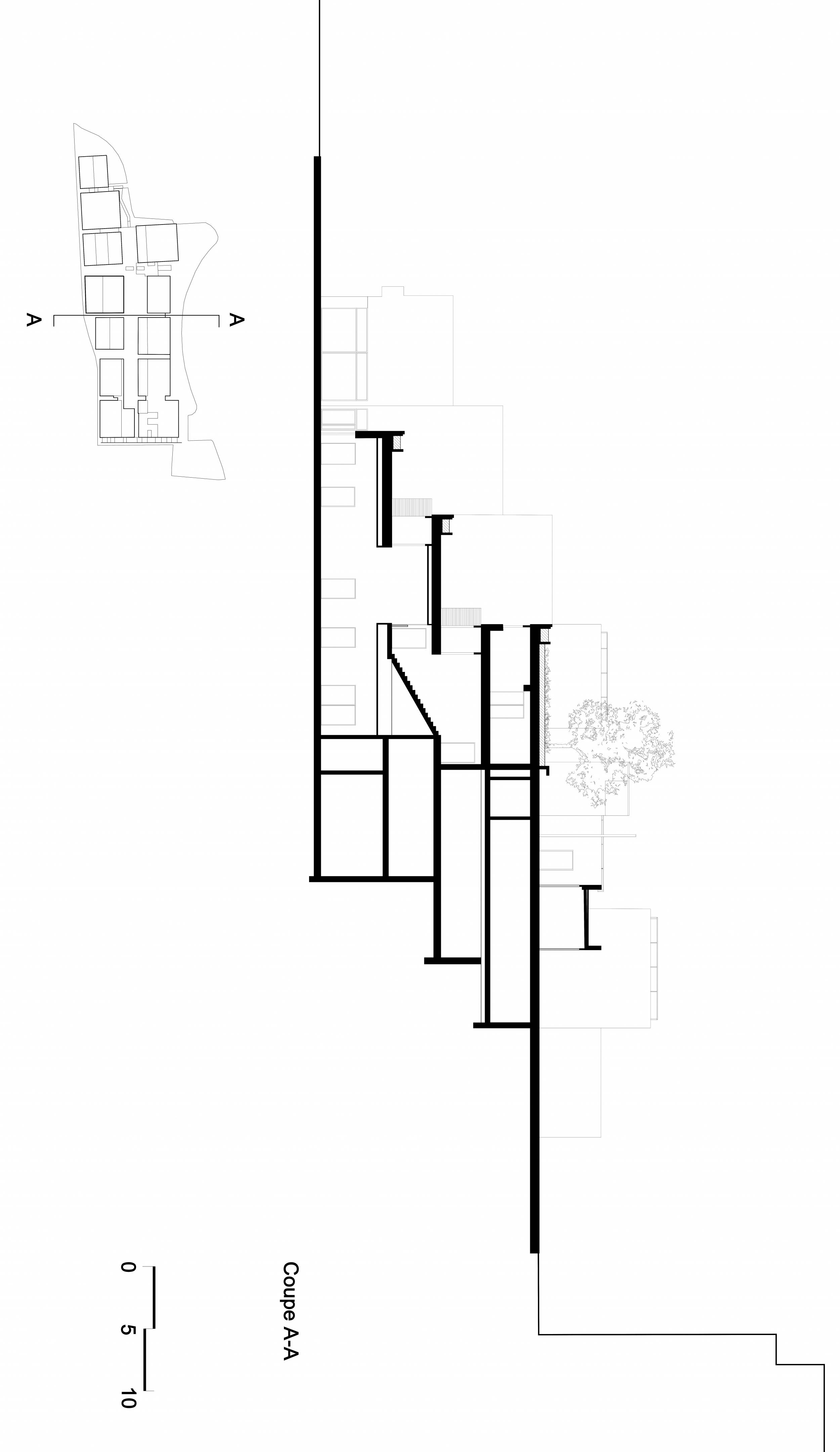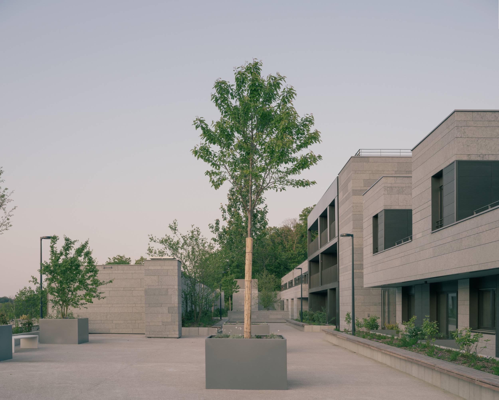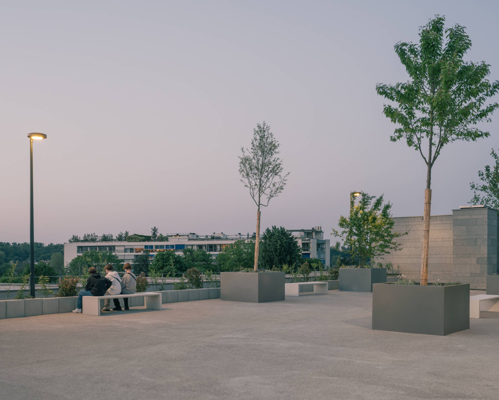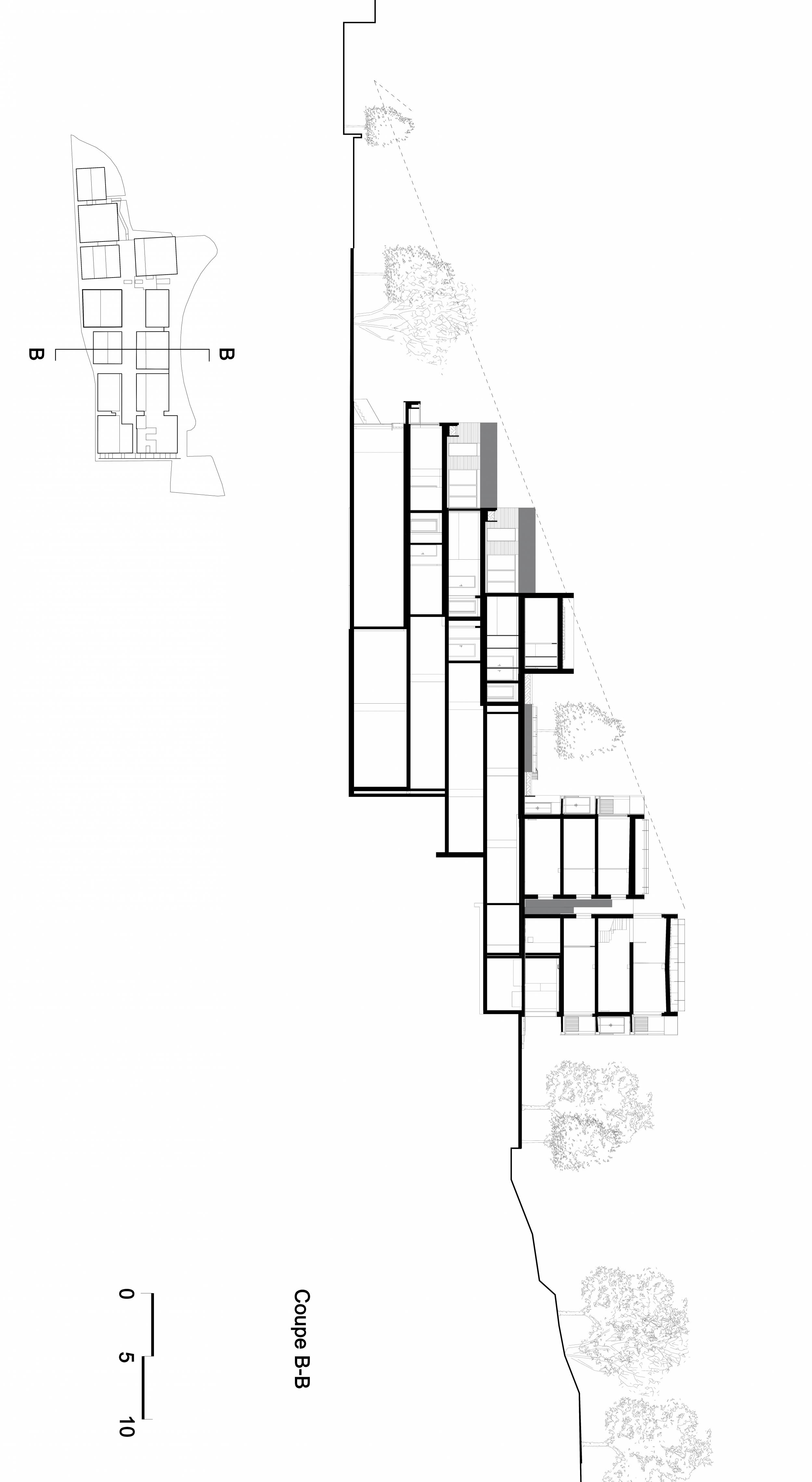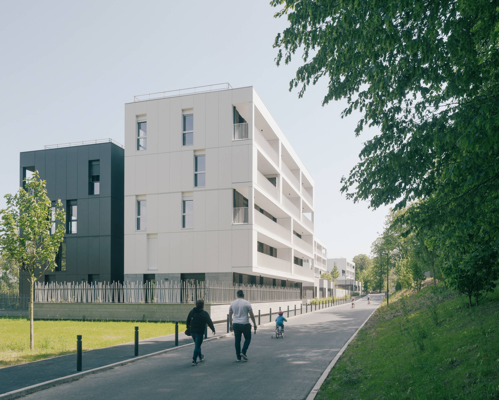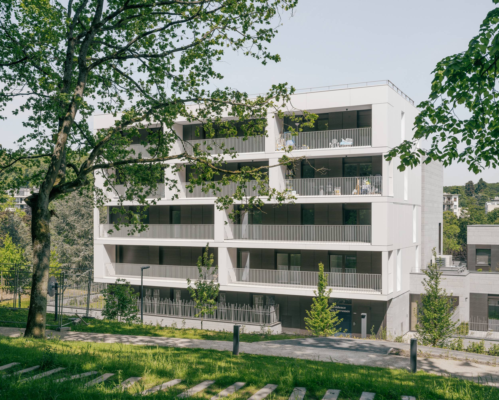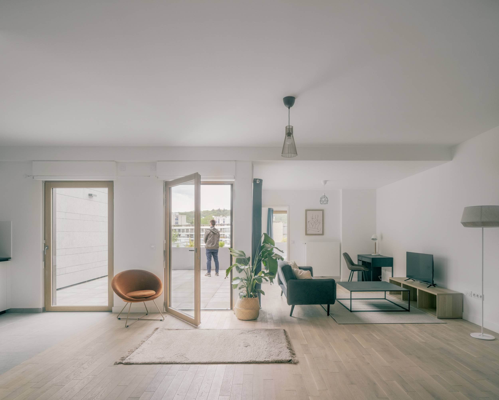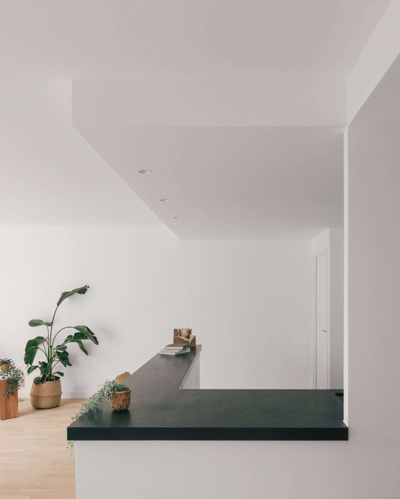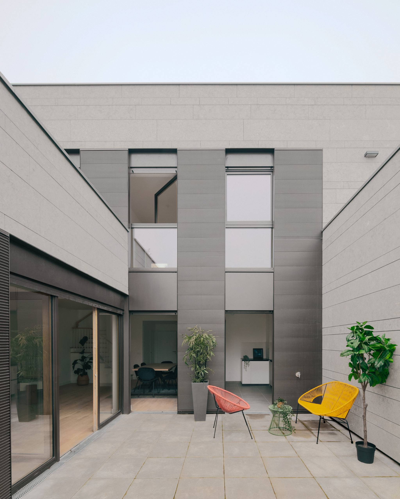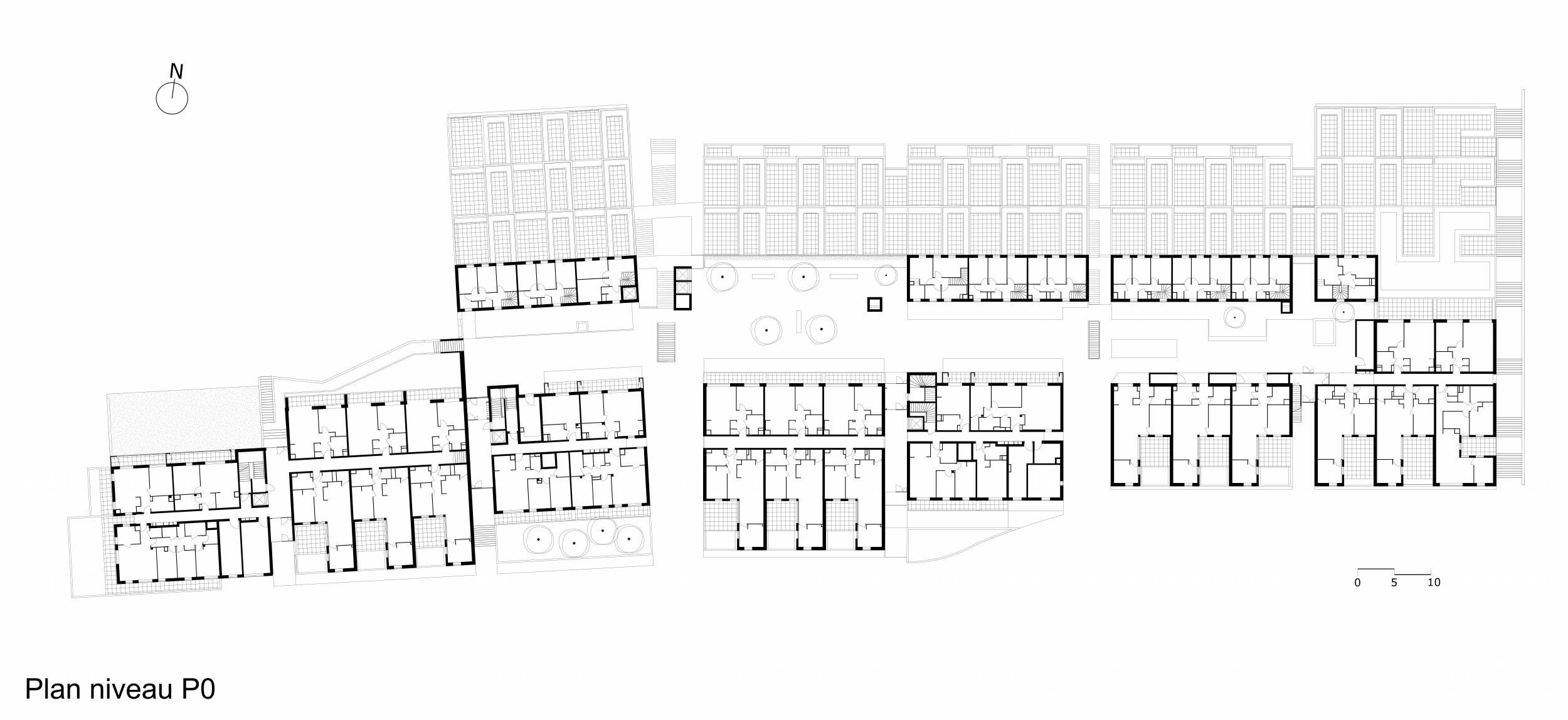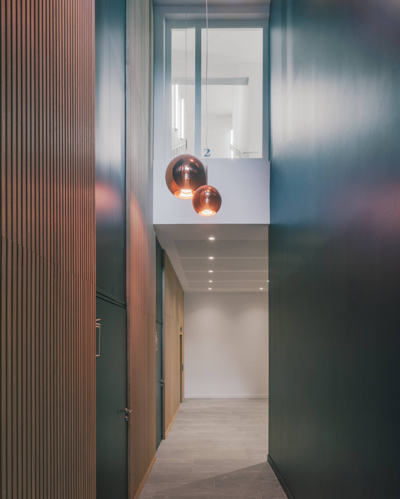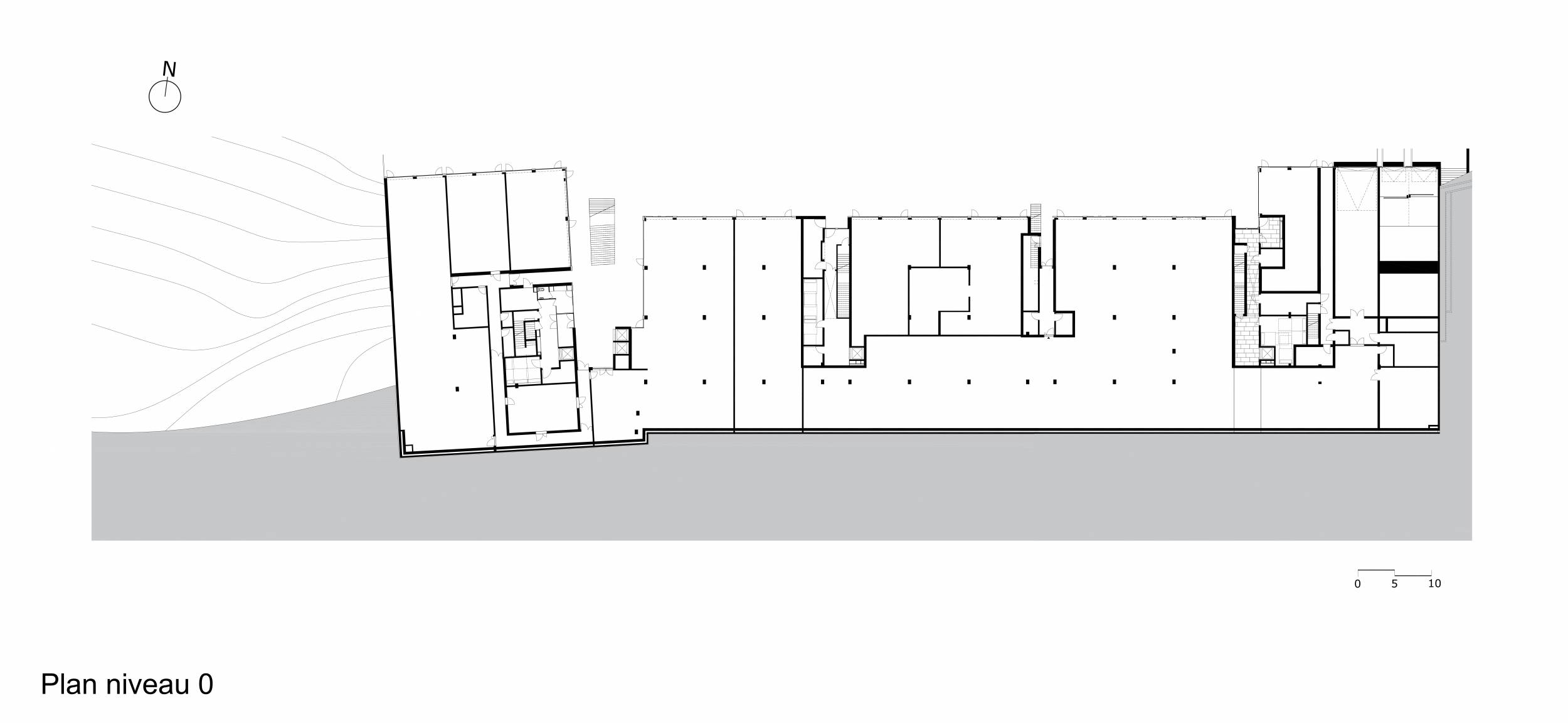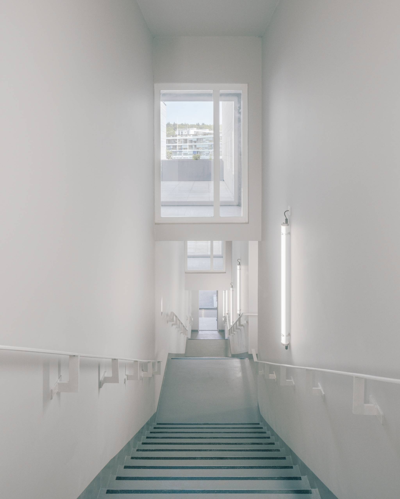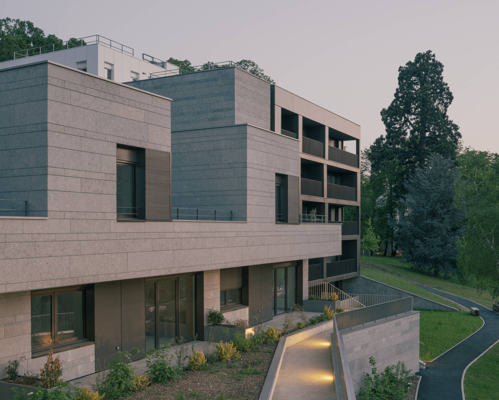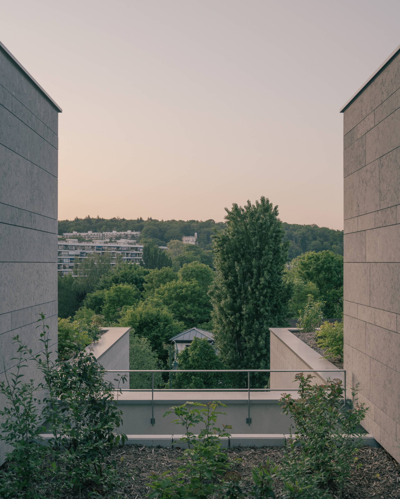Les Terrasses de Ville d’Avray
Location
Ville d'Avray
Clients
Gecina (MOA) + Woodeum (AMO) + Etamines (AMO HQE) + Impact Acoustic + Bottes Sondages
Team
Ateliers 2/3/4/ (Architecte et paysagiste) + E-GET (MOeX) + BET Batiserf (Structure) / INEX (Fluides) / BATT (VRD) + DAL (Economiste) + Agence Sébastien Sébastien Sosson (MOE paysage coteau et parvis de la rue de la Ronce)
Nature of the project
Residential
Program
Mixed low-carbon development of 125 homes (including 44 social housing units) and 9 small and medium-sized local shops + 3-level superstructure car park: 188 spaces including 47 for shops
Mission
Architectural and landscape design
Status
Built
Area
125 Housing units: 9559m2 SDP
9 Shops: 2869 m2 SDP
Calendar
First sketches: 2009
PC studies: April 2015
Construction: 24 months
Handover: December 2022
Cost
36M€
Construction compagnies
Sicra - Groupe VINCI Construction Ile-de-France
Credits
Charly Broyez (Photography) - Ateliers 2/3/4/ (Drawings, Plans, Concept map)
Below the Etangs de Corot, in the heart of the Domaine de la Ronce, the Terrasses de Ville d’Avray have been unveiled to passers-by since 7 December 2022.
Built at the foot of the hill between the suburban town centre and the blocks of flats on the Domaine de la Ronce, this low rise stepped housing development features generous garden terraces and was designed to meet the real environmental challenges of the day. The gentle densification of an area that was the product of the urban sprawl of the 1970s, and the definition of a living environment where architecture and landscape become one, thanks to the articulation of different scales of building.
Living on the hill: urban and landscape continuity for harmonious integration into the site
Based on innovative specifications drawn up with Gecina, the project’s owner, which allowed us to mix functions to avoid any kind of sectorisation and to take the measure of this particularly green, sloping site, we were able to transform the constraint into an opportunity. Taking advantage of the fact that it backs onto the hill, the organisation of the buildings and the low, stepped massing blend into the green environment and combine all the criteria for good urban living, with one constant: spacious, light-filled outdoor spaces.
Because the project is above all a landscape project, in the style of a “landform building”, where the stone terraces form the foundations of the terraces. The terraces will be planted with vegetation on delivery, helping to create a landscape that continues the wooded parkland of the Domaine de la Ronce and creates a planted hillside. Planters 80 cm deep for all the terraces support the shrubbery, providing a degree of privacy between the superimposed terraces and also creating a foreground landscape for the homes. The particular work on the calepinage of the stone fact of beds different height “type cathedral” brings a vernacular side. The range of plants on the terraces and upper square is borrowed from parks and gardens as much as from the landscape around them, and selected for their hardiness and ease of maintenance, with trees of local species conducive to biodiversity.
The added-value principle: Generous homes and garden terraces
Two main types of housing have been created:
The first is made up of a series of flats (T2 to T5) laid out in “tiers” like superimposed houses, forming generous terraces planted with trees and trees, real living spaces for the residents. Facing north, these homes have been arranged in an L-shape to make the most of the light from the west and east. A second group of flats, known as “residential plots”, also benefiting from long balconies, along the allée Forestière and the upper square, creating a link with the existing taller buildings overlooking the estate.
All of the homes boast spacious floor areas and high-quality interior features (fitted kitchens, solid oak parquet flooring, wood-aluminium joinery). Particular attention has also been paid to the halls and internal corridors, which are bathed in natural light that penetrates right through to the car park entrances, thanks to the transparent windows that create a real dialogue between inside and outside.
Mixed use and upgrading of commercial functions and public spaces
The retail function has been given a new lease of life, with the creation of a ground floor comprising 9 new shells of small and medium-sized stores opening onto a new public space that has been redeveloped to reflect the scale of the district and the school group opposite. The programme is completed by the creation of a superstructure car park set against the hillside, forming an extension of the 3 low-level housing units.
This enhancement of the outdoor communal spaces at the level of the allée Forestière and the wooded hillside is in keeping with the slope of the site and its particularly lush green setting. At the highest point of the project, at the top of the terraced hillside, the internal street is intended to be a truly high square surrounded by small-scale buildings.
From its vantage point overlooking the landscape, residents can sit on a bench and admire the view over the Ville d’Avray plain and the distant hills of the Parc de Saint-Cloud, or simply chat in the cool of a summer evening.
The architectural approach, the close relationship forged with Gecina, the project owner, and the construction method combining a CLT (wood) structure and low-carbon concrete, have all contributed to making the Terrasses de Ville d’Avray an exemplary demonstration in terms of spatial qualities and uses, as well as environmental requirements.
///
The project has been awarded the RT 2012 – 10% label / NF HABITAT HQE – Level Excellent / LABEL BIODIVERSITY / E2C1 for the 7 buildings in CLT structure (wood) / 100% low-carbon concrete (9000m3) / Reuse of trees on the site to create the furniture for the communal areas.
Many thanks to Gecina, our long-standing partner, for its confidence over the 13 years of the project, to Woodeum, AMO, and Etamines, AMO HQE, and to all our partners including Batiserf and Inex.
///
Furniture: Noma Editions
