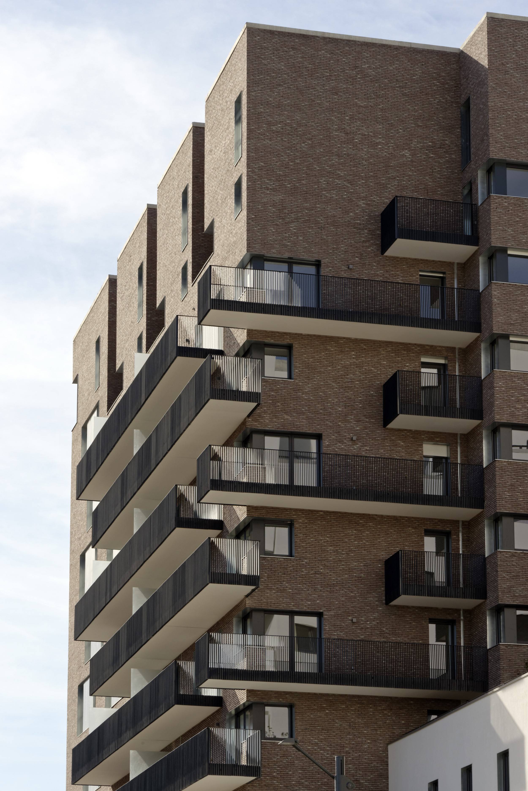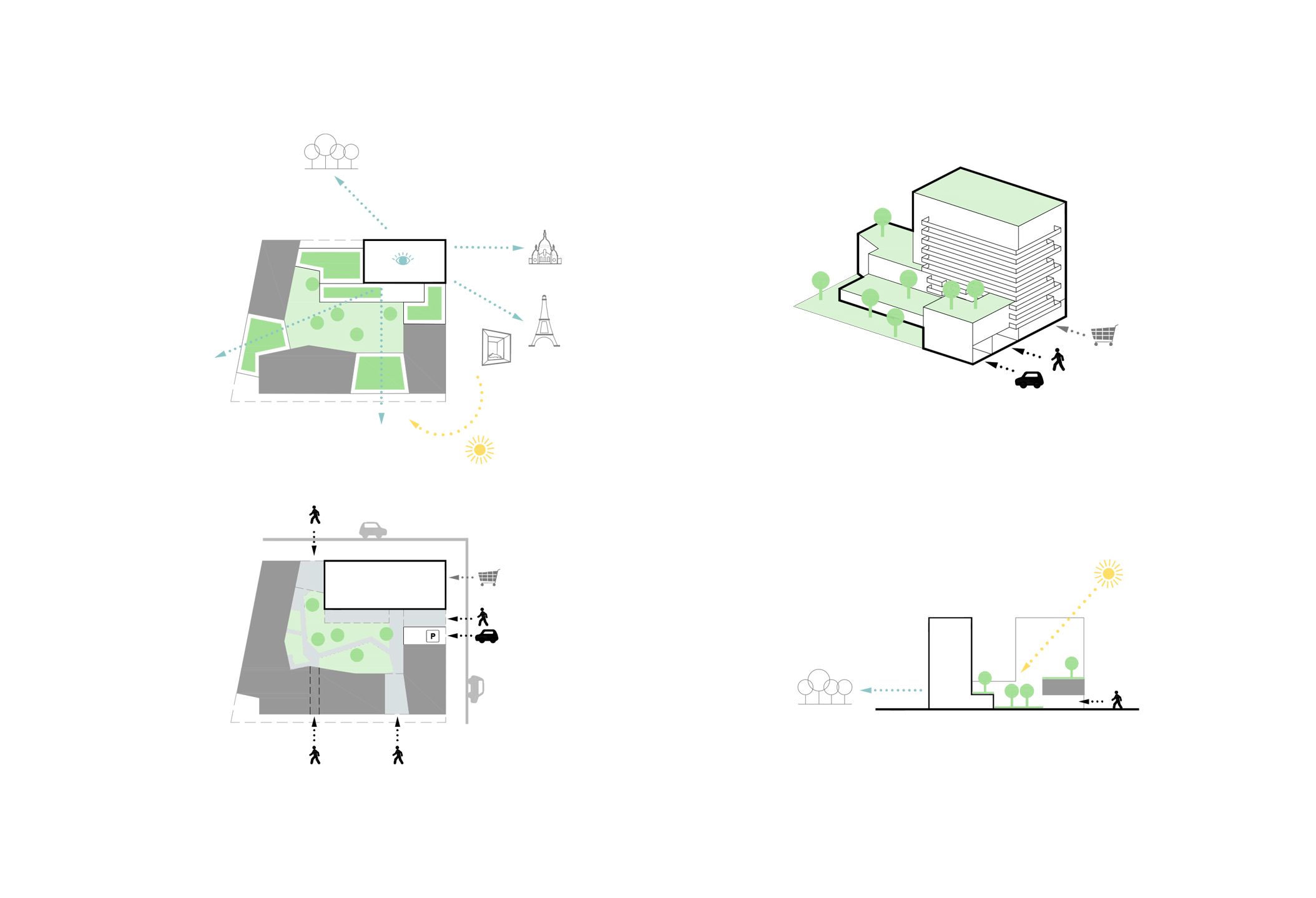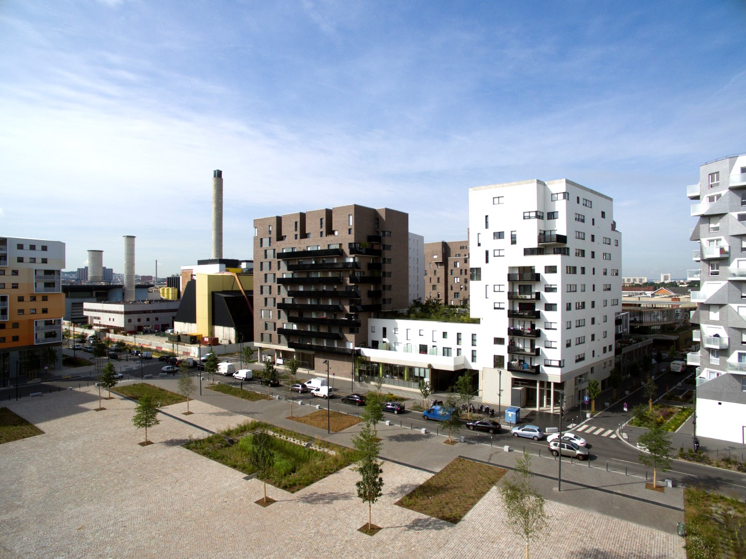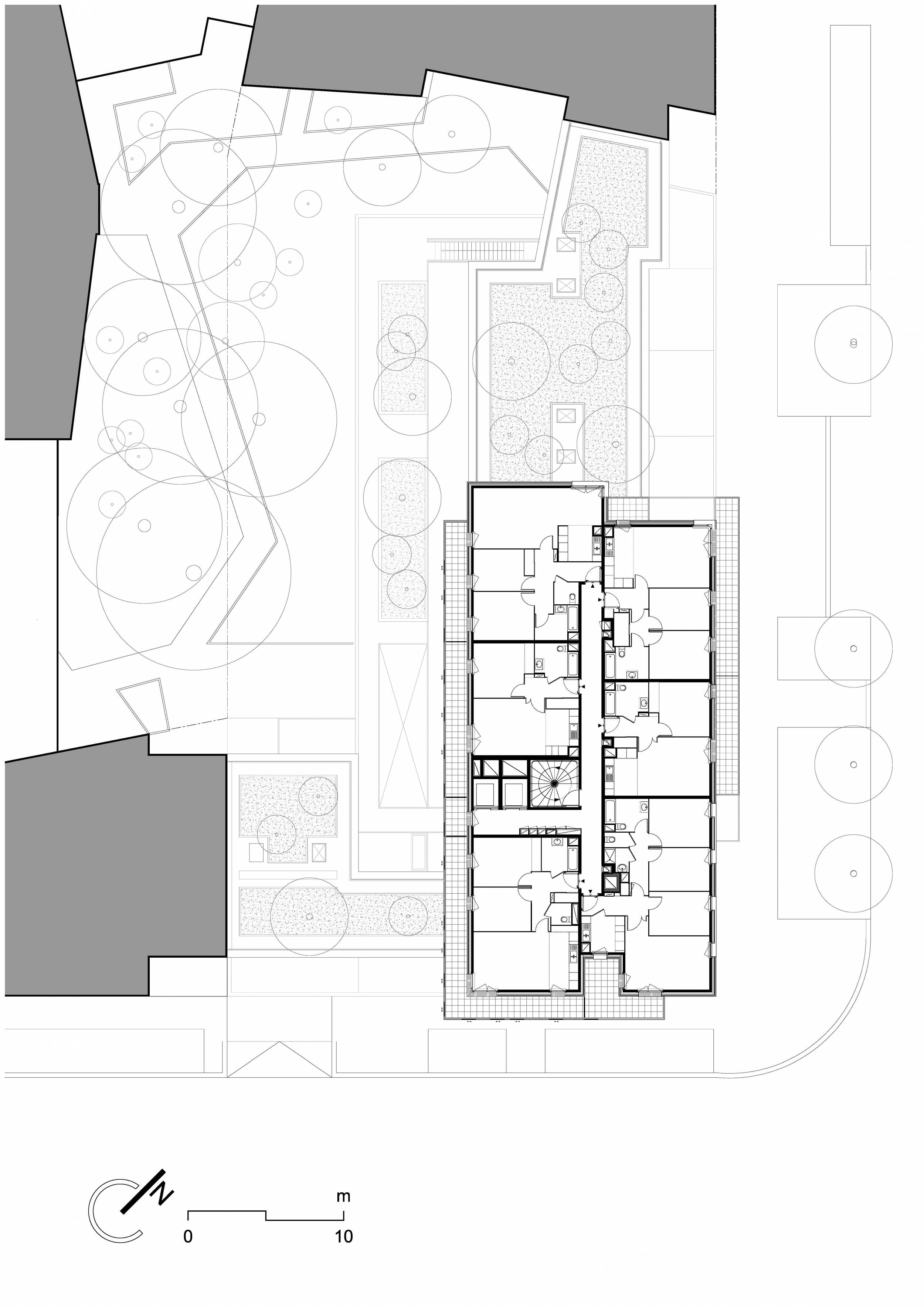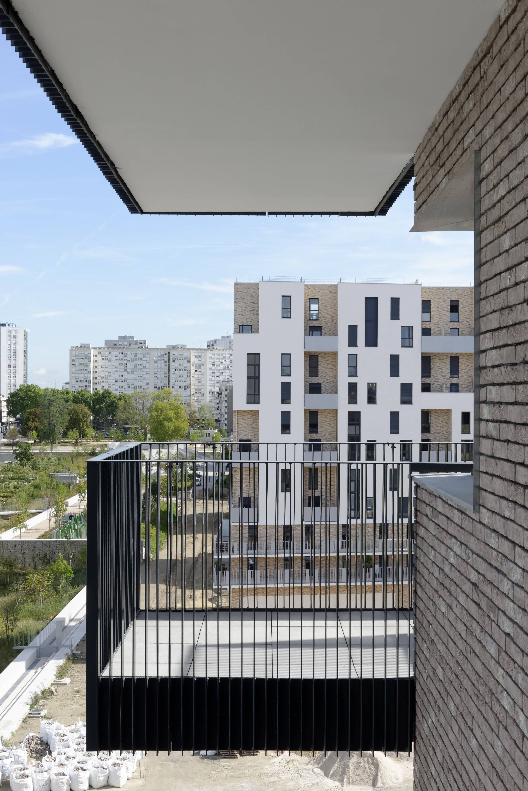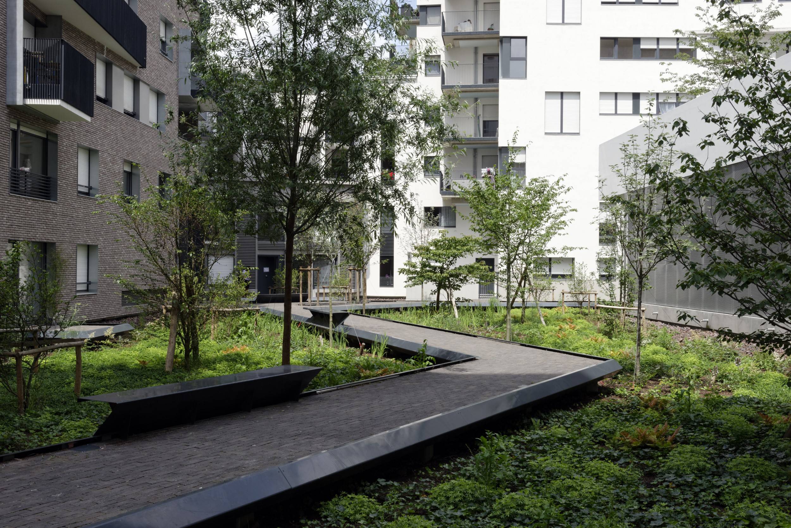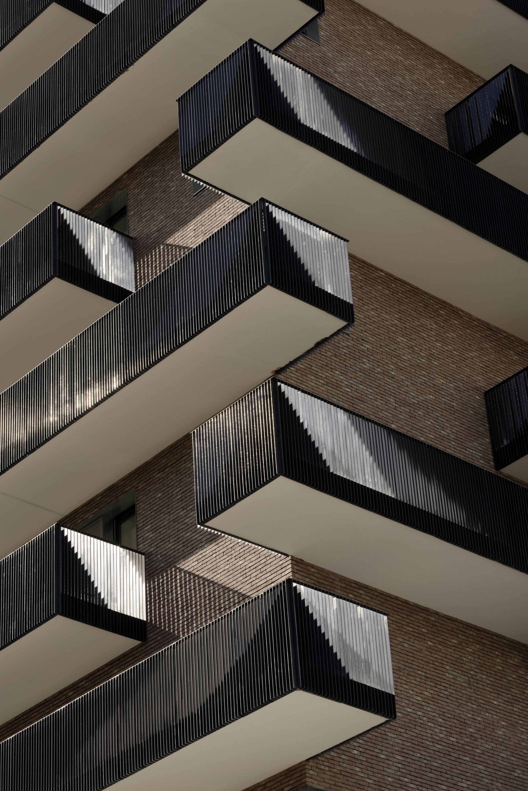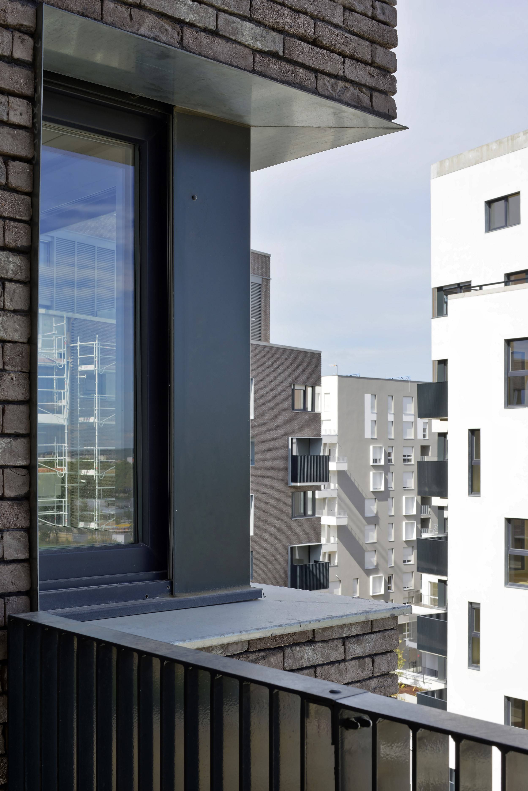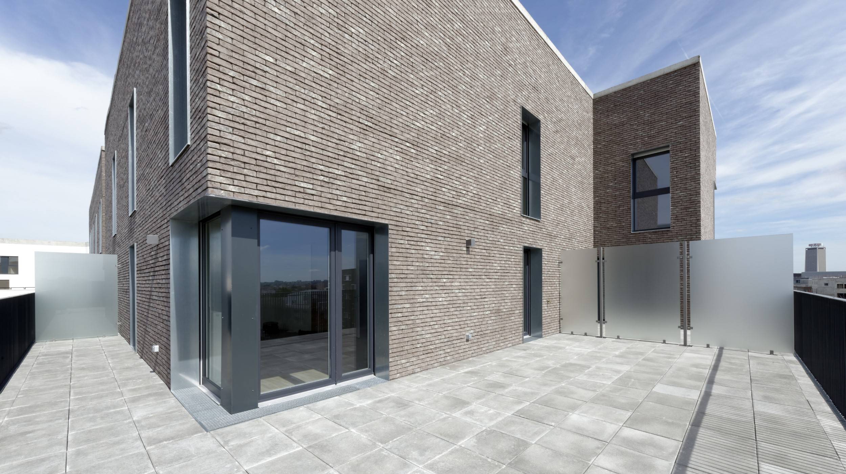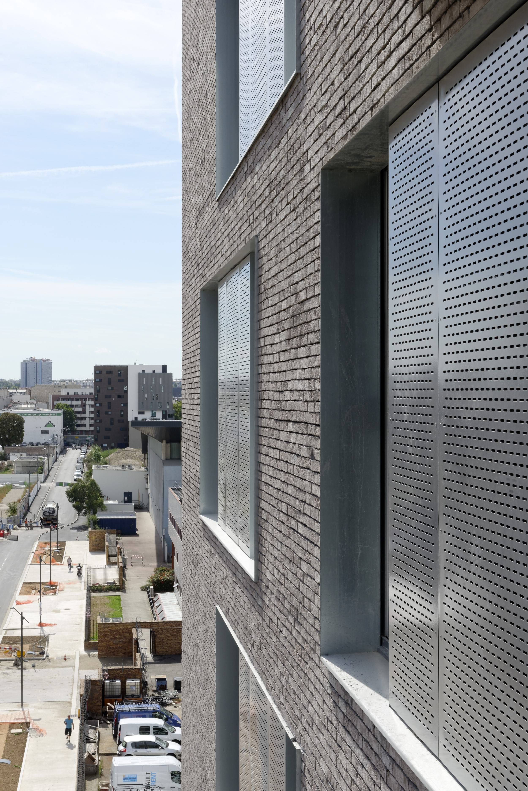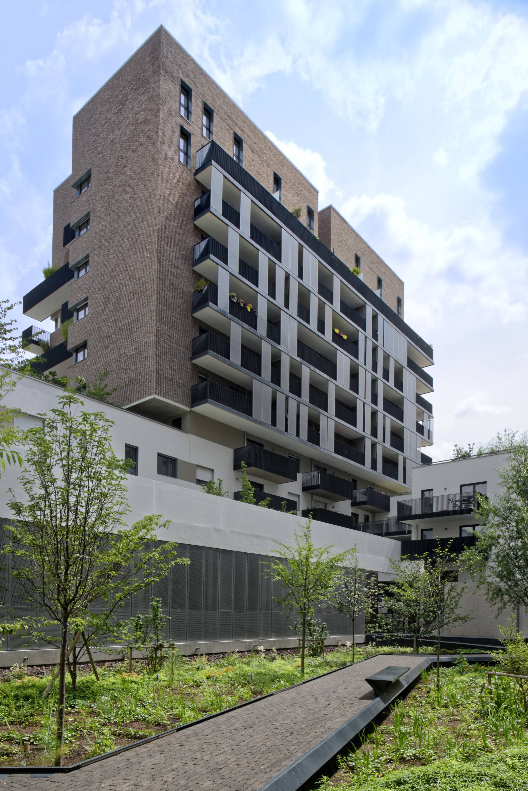Kroma Blu, 66 housing units & retails
Location
Saint-Ouen
Clients
Eiffage Immobilier Île-de-France
Team
Ateliers 2/3/4/ (urban planner + architect + landscape designer) - CET (engineer) - SYLAB (architect partner)
Nature of the project
Residential, Public spaces and landscape design
Program
66 housing units & 2 retails
Status
Built
Area
5920 m² (housing units)
690 m² (retails)
Calendar
Completion 2015
Cost
7,4 M€
Sustainable development
NF Habitat HQE - RT 2005
Construction compagnies
Eiffage construction Habitat
Credits
©Nicolas Fussler
A complex composed of four staggered steles, the building sits on a 2-level base. This superposition supported by the combination of two means of access ensures the complementarity of the building with the public space and the landscaped area within the complex.
The facade design, the materials employed demonstrate and support the volumetric design intent. A dark shade for emergence, a light shade on the base to bring daylight into the centre of the block.
Perforated steel sheets cater to the orientations and specific uses. Double-skin on the south elevations, the movement of sliding sunshades creates a kinetic facade; sometimes, cladding on north-oriented elevations, these elements form twin bay windows that provide a return to a more domestic scale.
