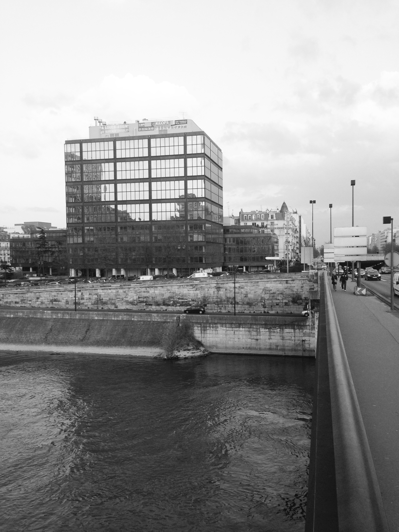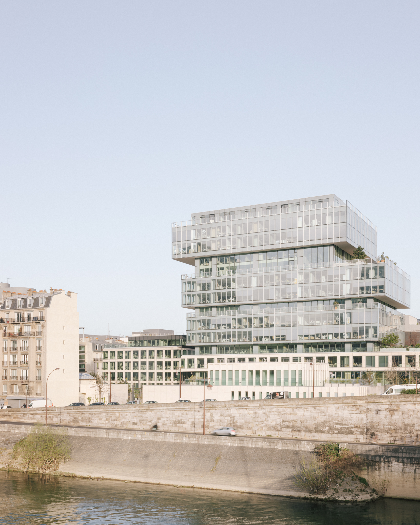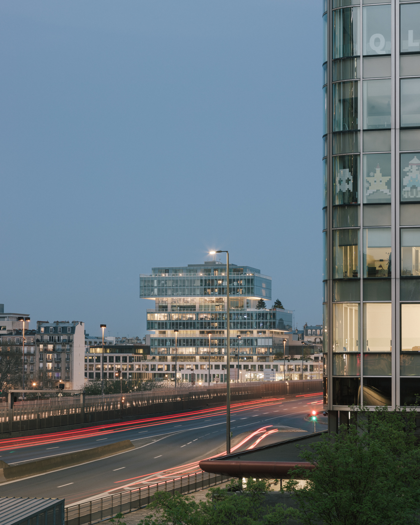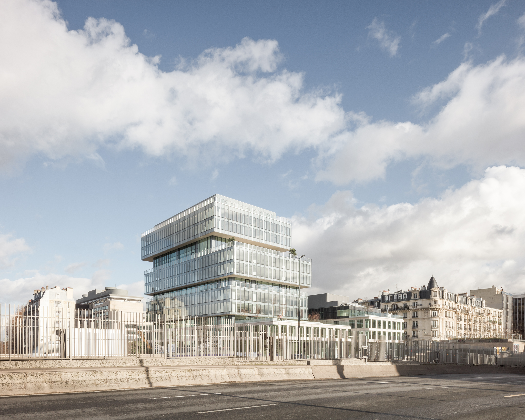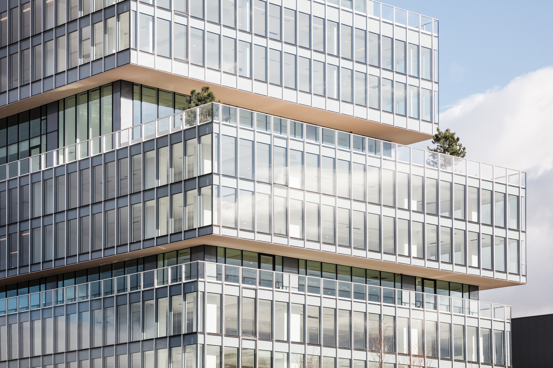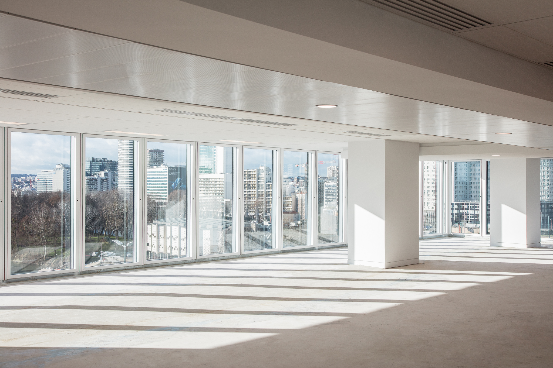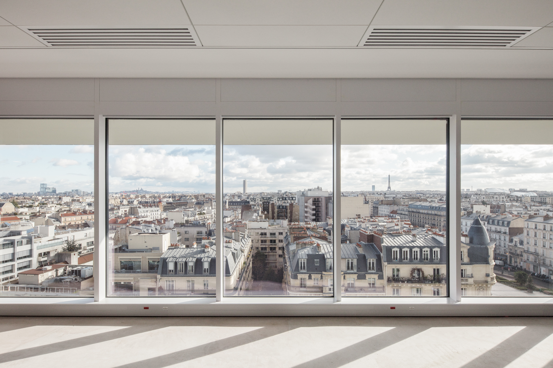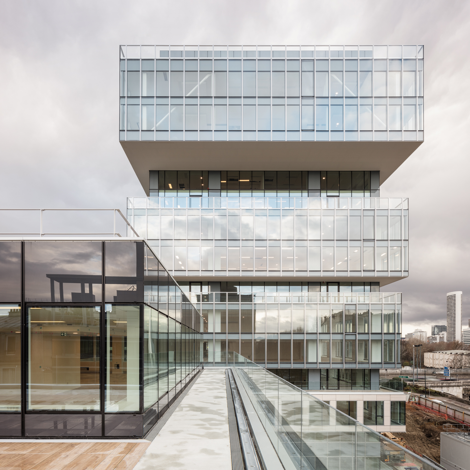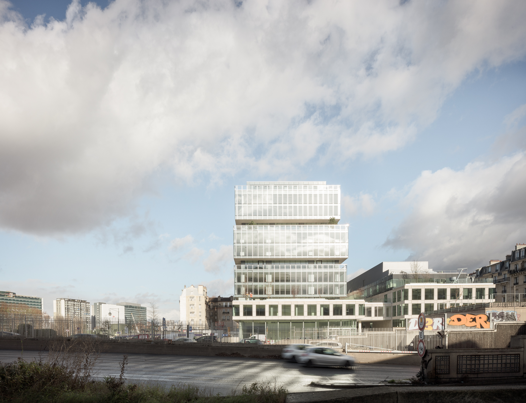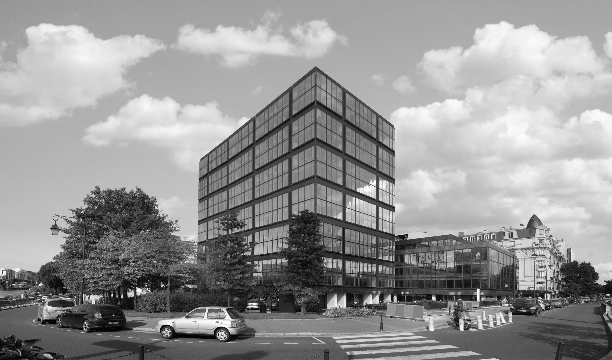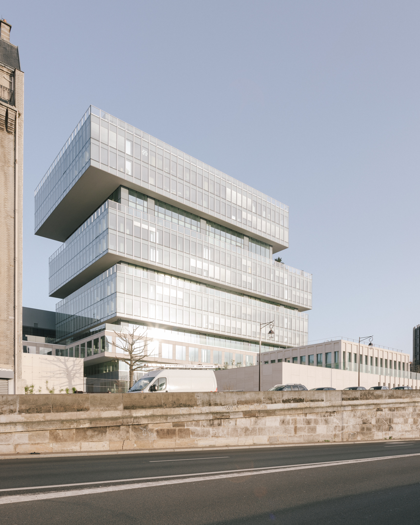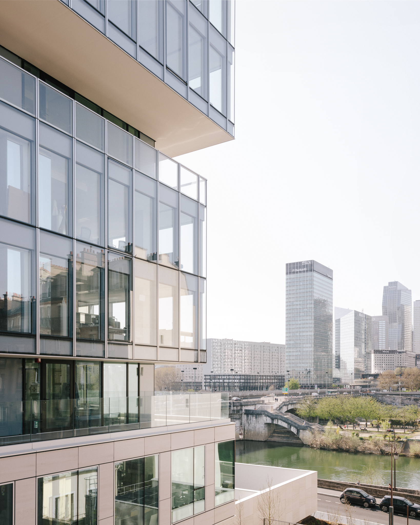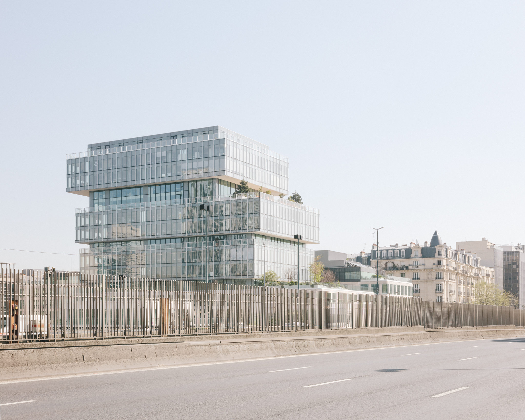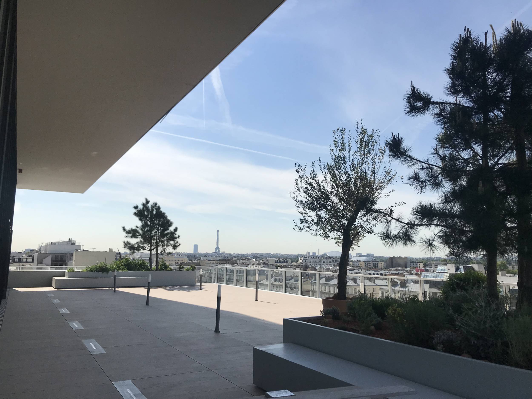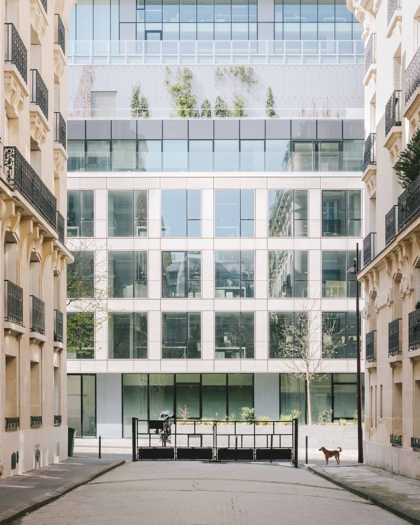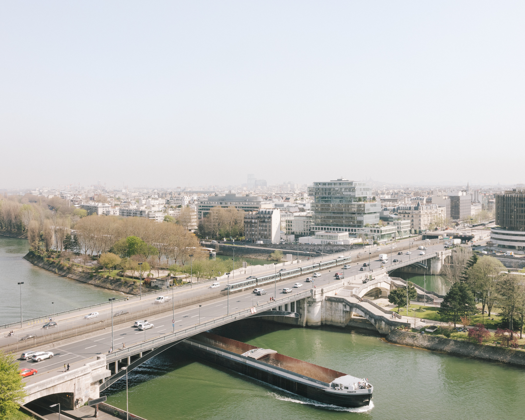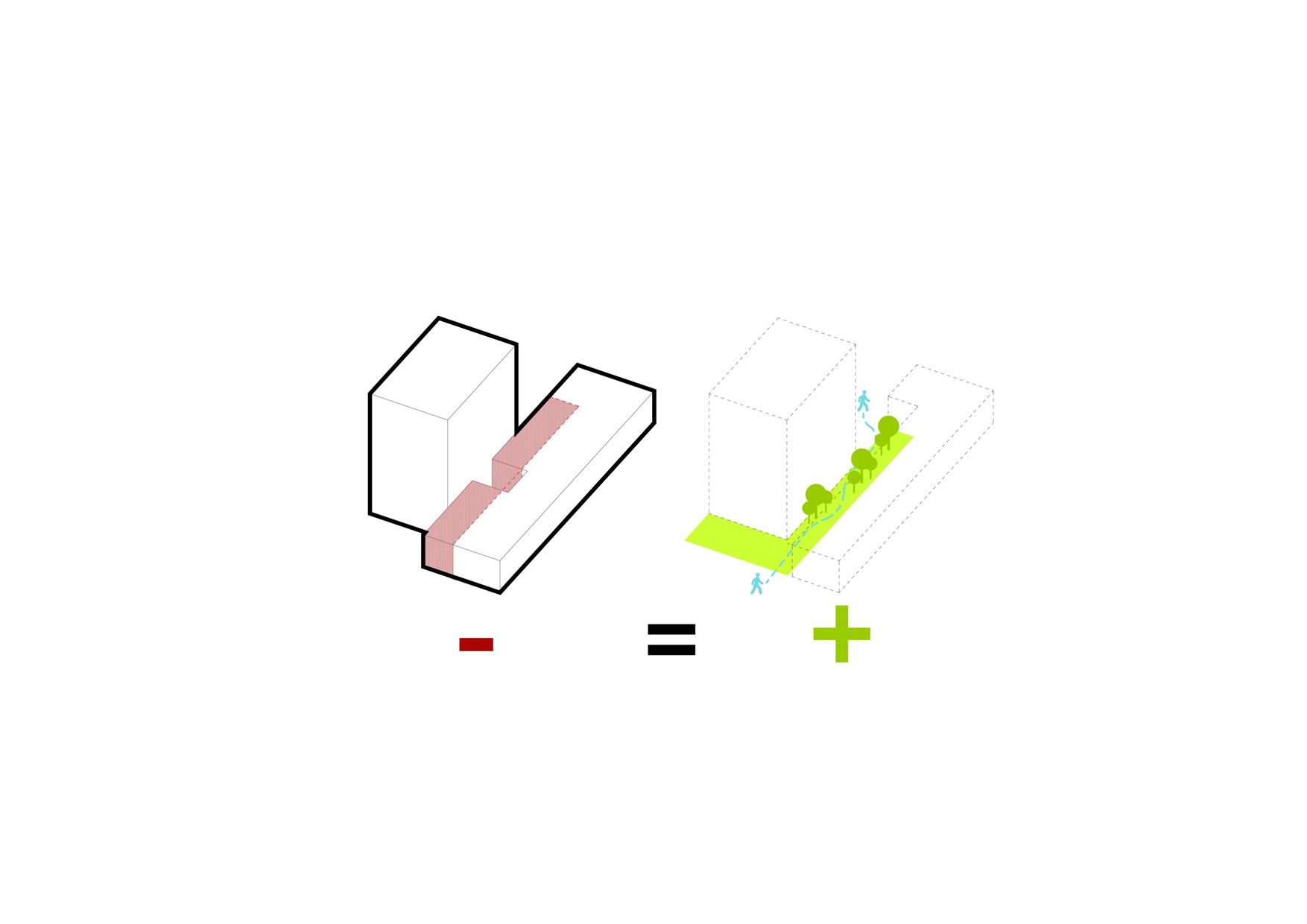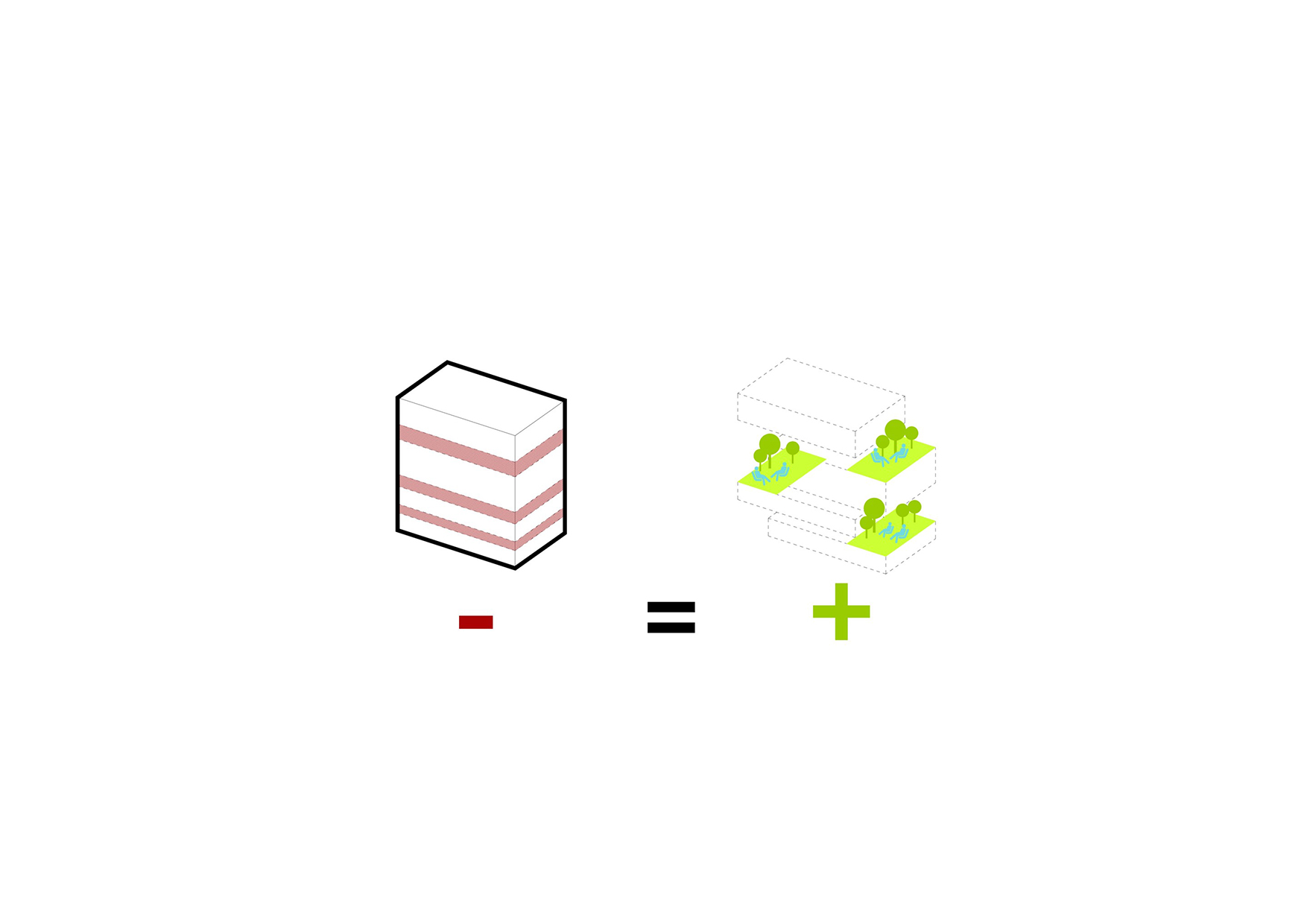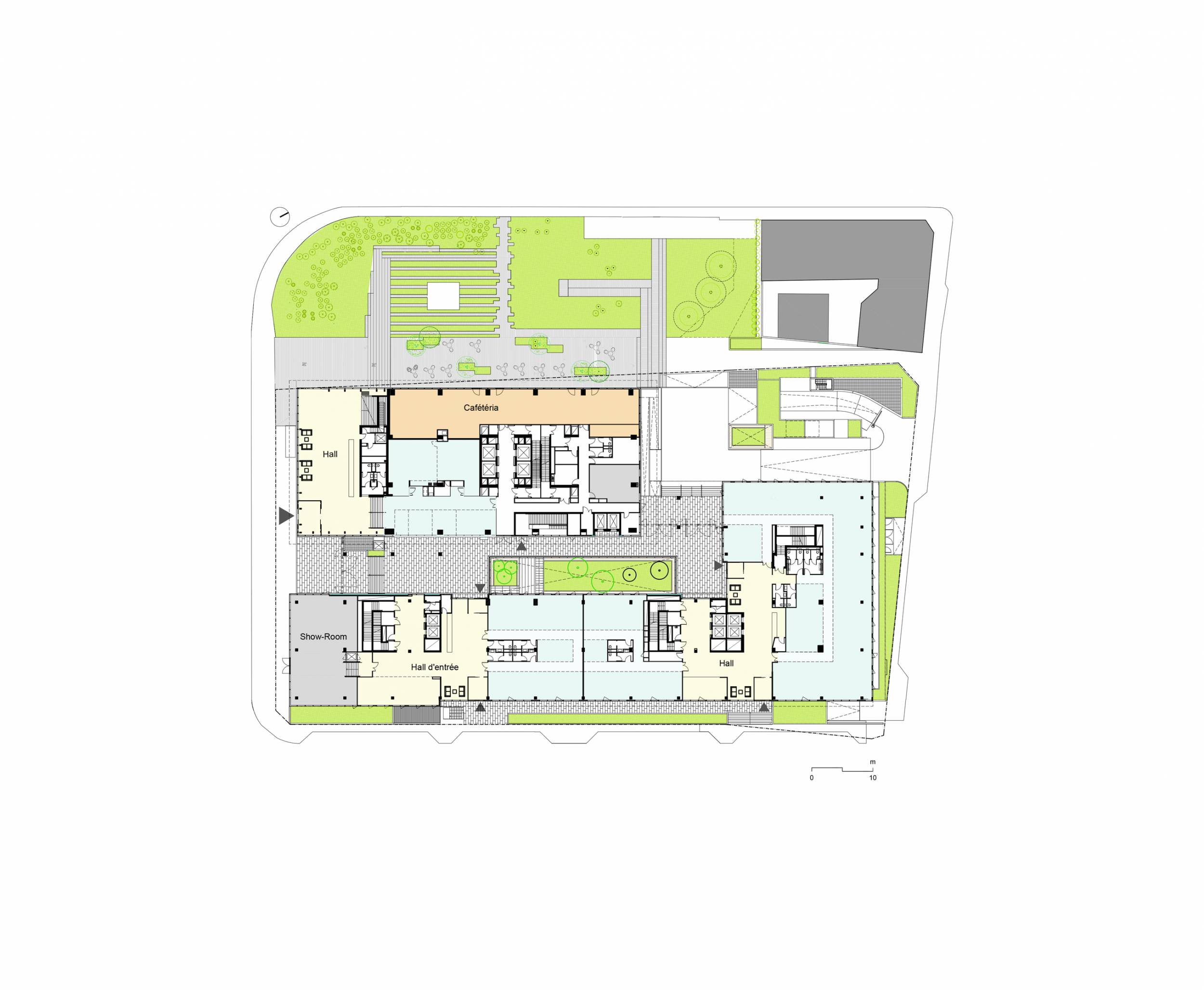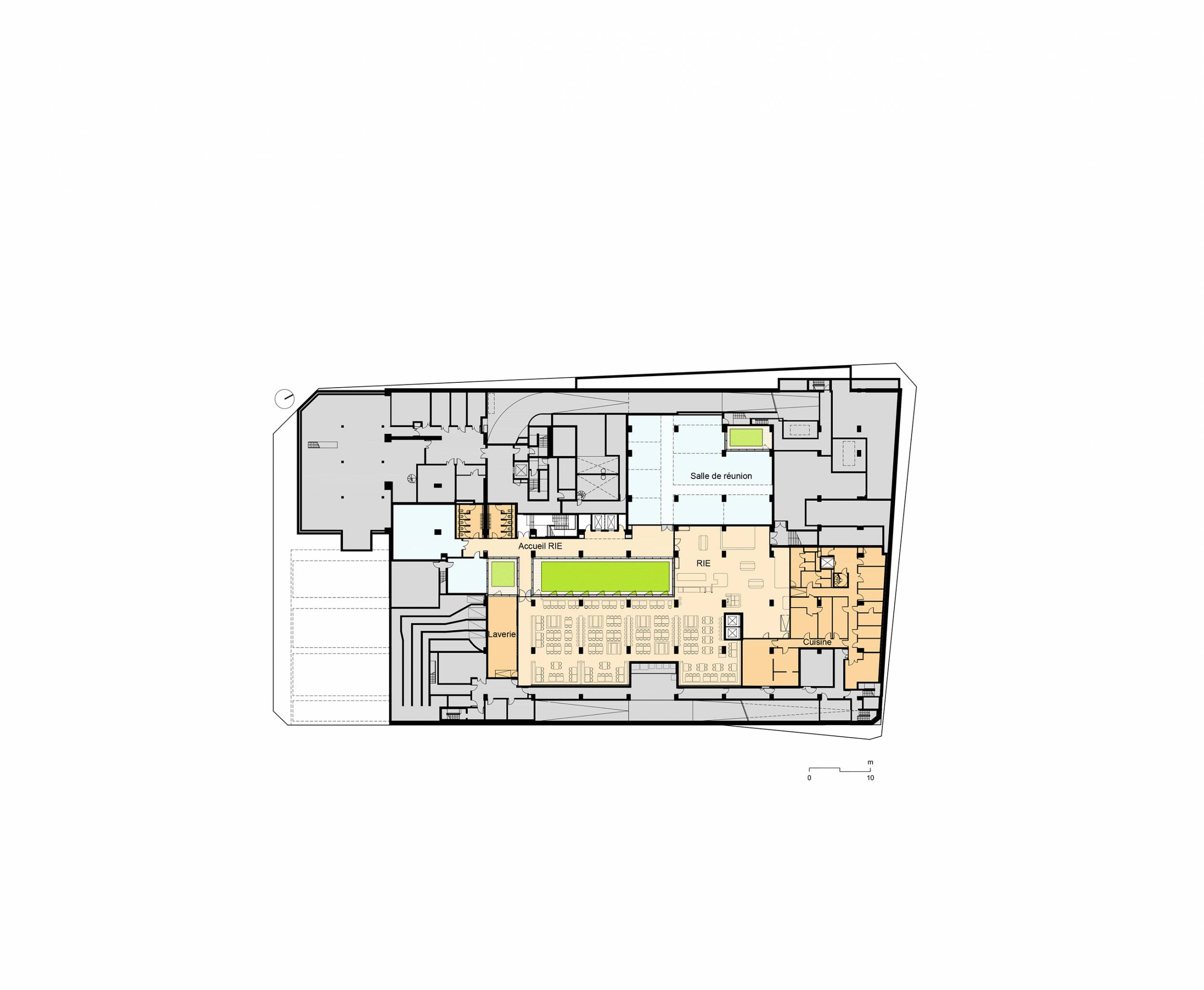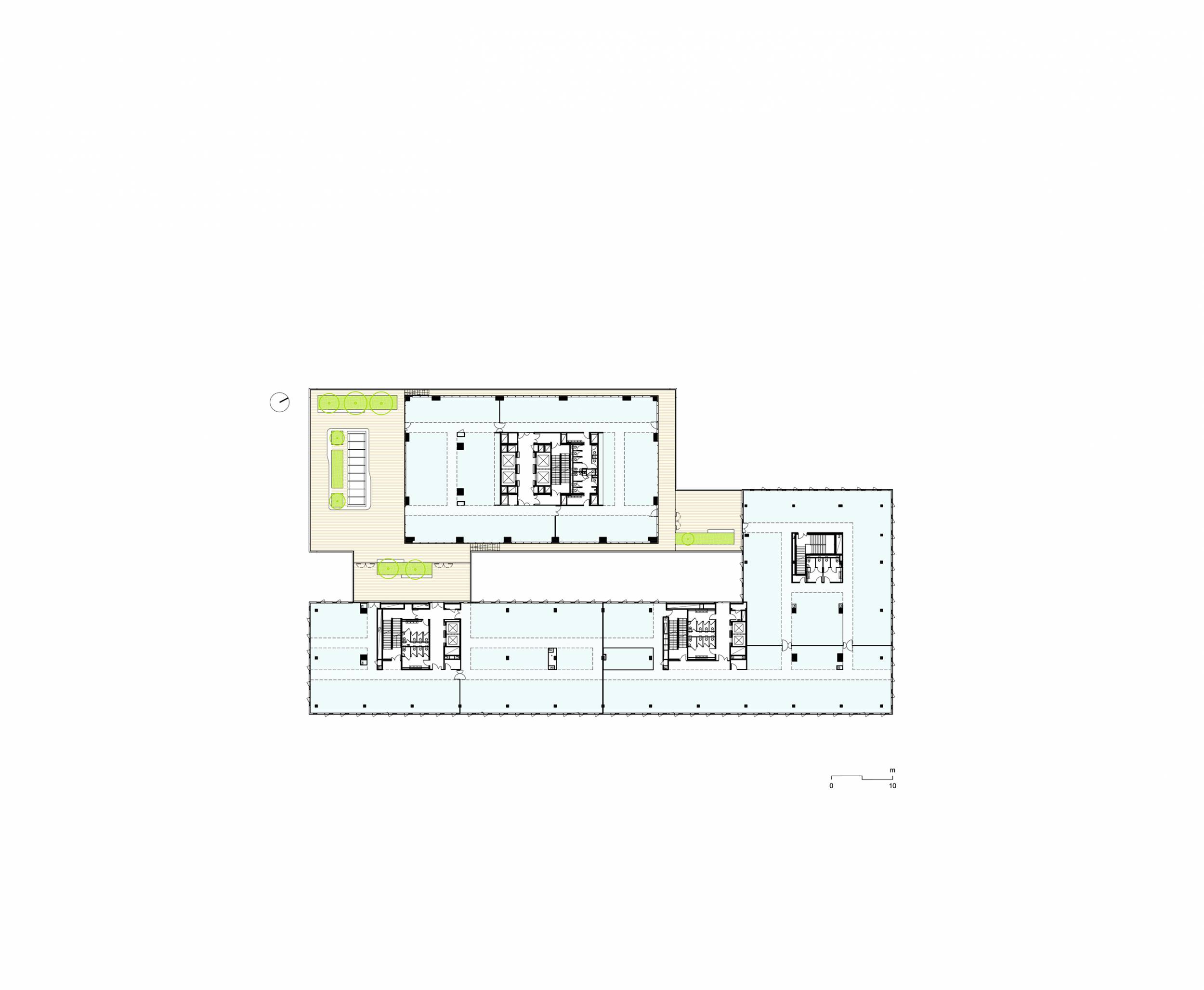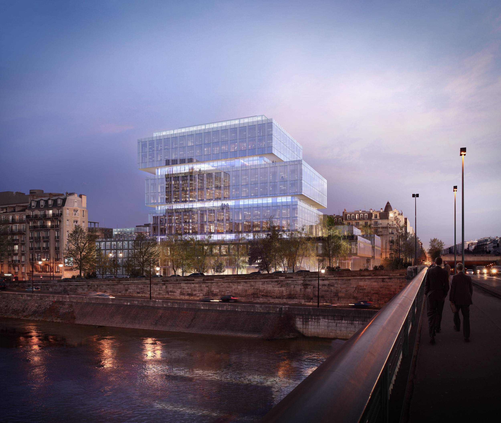Kosmo, Dior Perfumes headquarters – refurbishment
Location
Neuilly-sur-Seine
Clients
Altarea Cogedim
Team
Ateliers 2/3/4/ (architect + landscape designer) - Green affair (sustainable dev) - Gesys - Cci - Terrell - Cee - Avel - Ceef (engineers)
Nature of the project
Offices and headquarters, Public spaces and landscape design
Program
Restructuring of an office building including:
1 IGH building
1 building Labour Code
Awards/Distinctions
Winner MIPIM Awards 2019 Best Refurbished Building
Winner of the SIMI 2019 Grand Prize in the Renovated Building category
Status
Built
Area
25 000 m²
Calendar
Completion 2019
Cost
58 M€
Sustainable Development
HQE™ Excellent
BREEAM Excellent
BIM
BIM 2
Construction compagnies
Petit (Vinci Construction group)
Credits
©BATIlife - ©T.Mouret
©Remi Poulverel
©Charly Broyez
The restructuring of the building at 192 av. Charles de Gaulle in Neuilly-sur-Seine, on a site of exceptional quality along the historic axis of Paris, facing the Seine and la Défense, goes beyond a simple facelift. What was to rise in this place, was an exceptional, “iconic” building, a radical one that makes sense.
The transformation had to be morphological in order to make the original building into one that conforms to the present day.
The vision was to convert this monolithic, introverted, opaque, unassuming building, into a permeable one, the support for a world of terraces/gardens and in which the workspaces offer a quality of life similar to that of a campus.
The two operations are dictated by the following motto:
LESS = MORE
– Less thickness for more light
– Less opacity for more transparency, more views
– Less repetition for more diversity
The first transformation was to hollow out the low building on the City side. A passage on the ground floor makes the heart of the block accessible, renders the accesses clearer, and contains a series of patios which illuminate the common areas of the first basement.
The second operation is the horizontal fragmentation of the upper (high-rise) building, on the Seine side. The building is subdivided volumetrically; large terraces emerge, the building is made more human, the corbels necessary for the sliding effects enlarge the floors, and the former panels beneath the windows have been removed to increase the field of vision from the offices overlooking the Seine and give the feeling of a bigger space than is actually the case.
