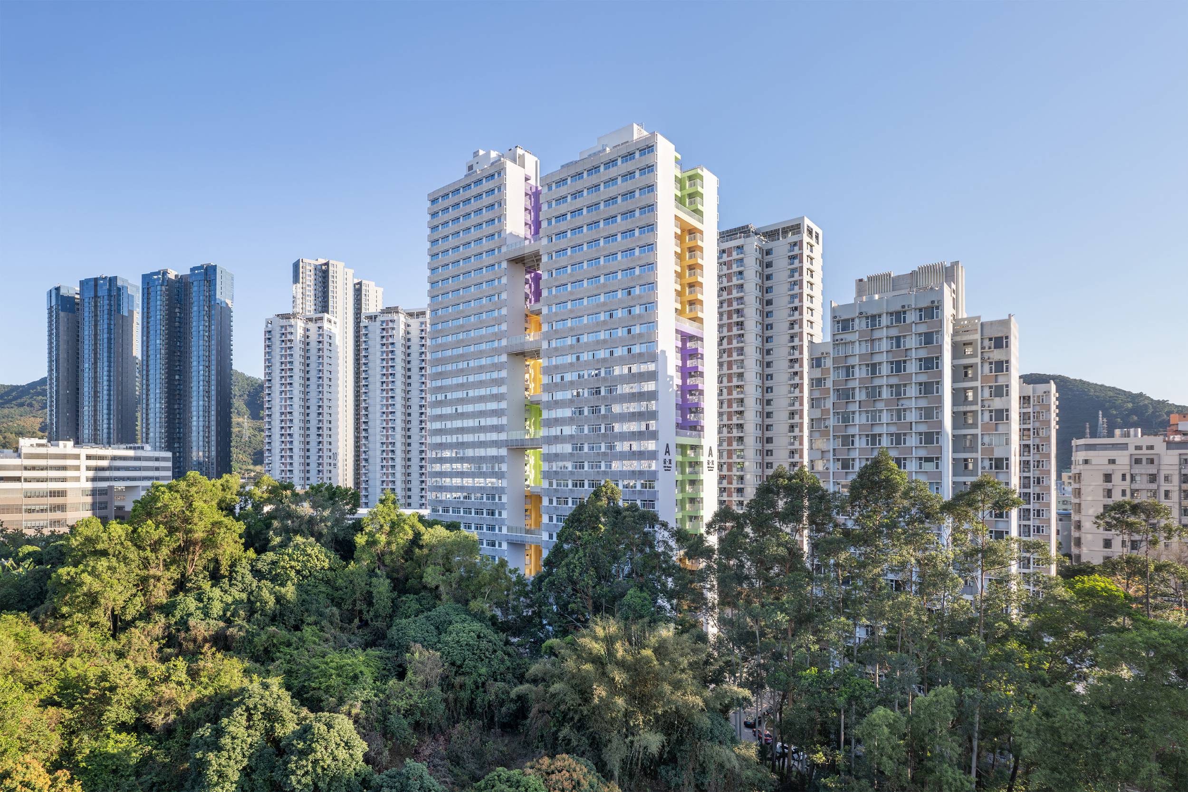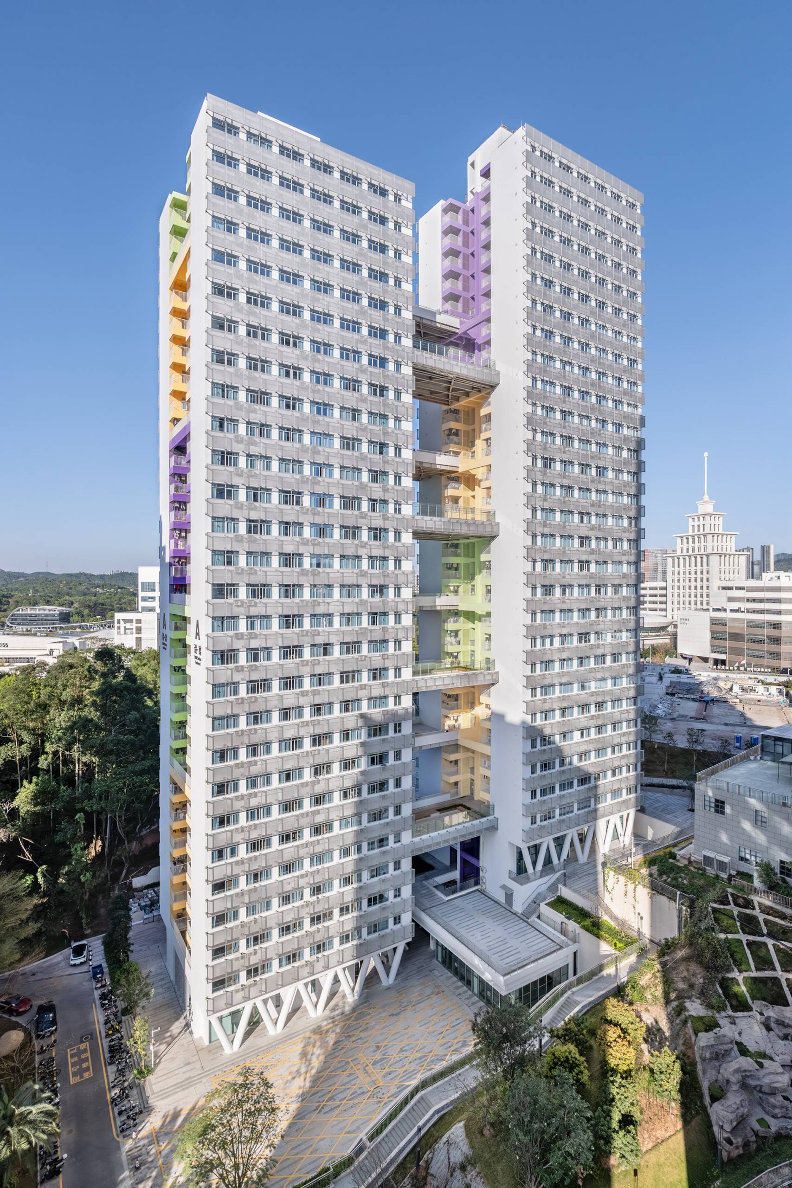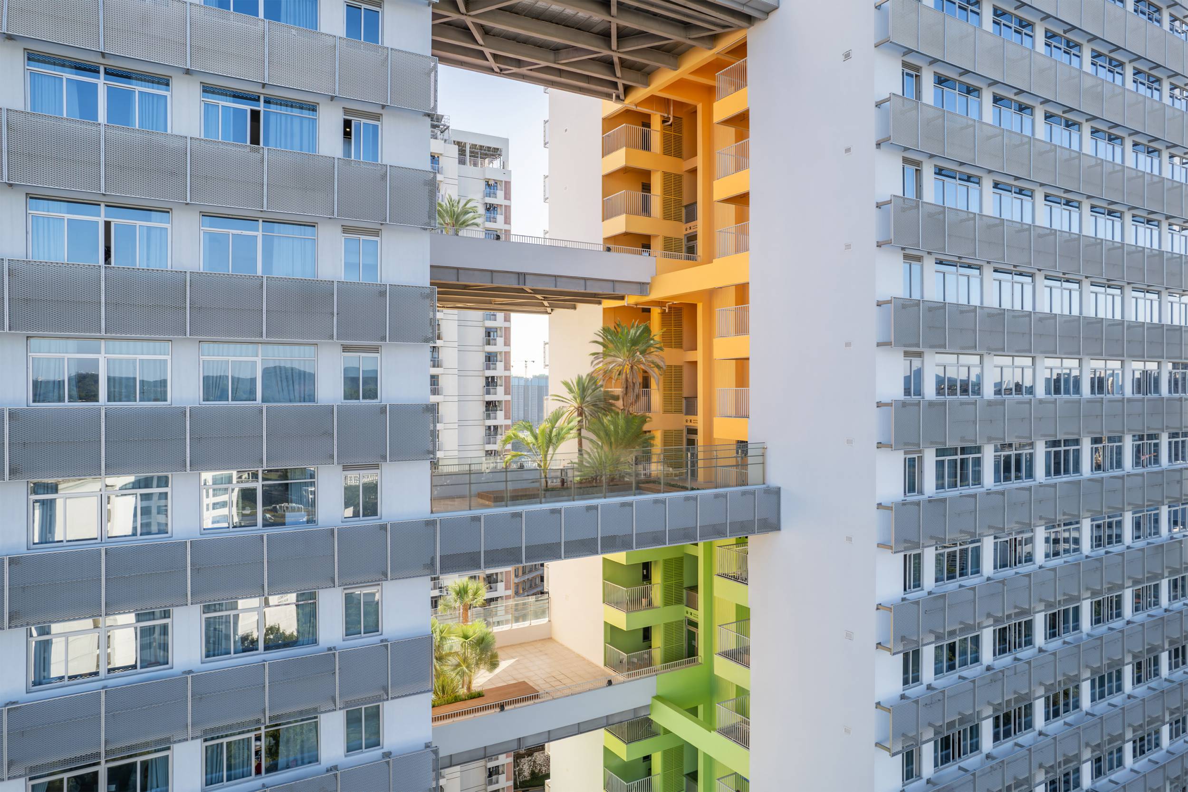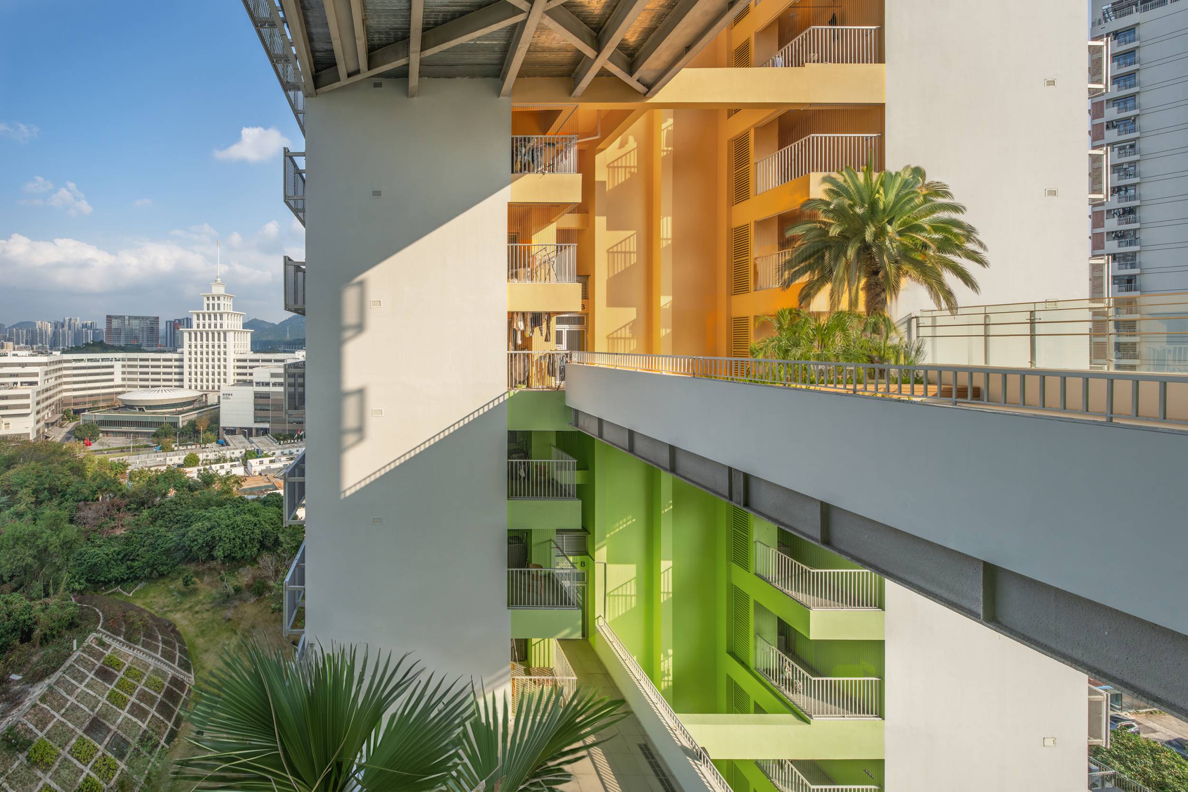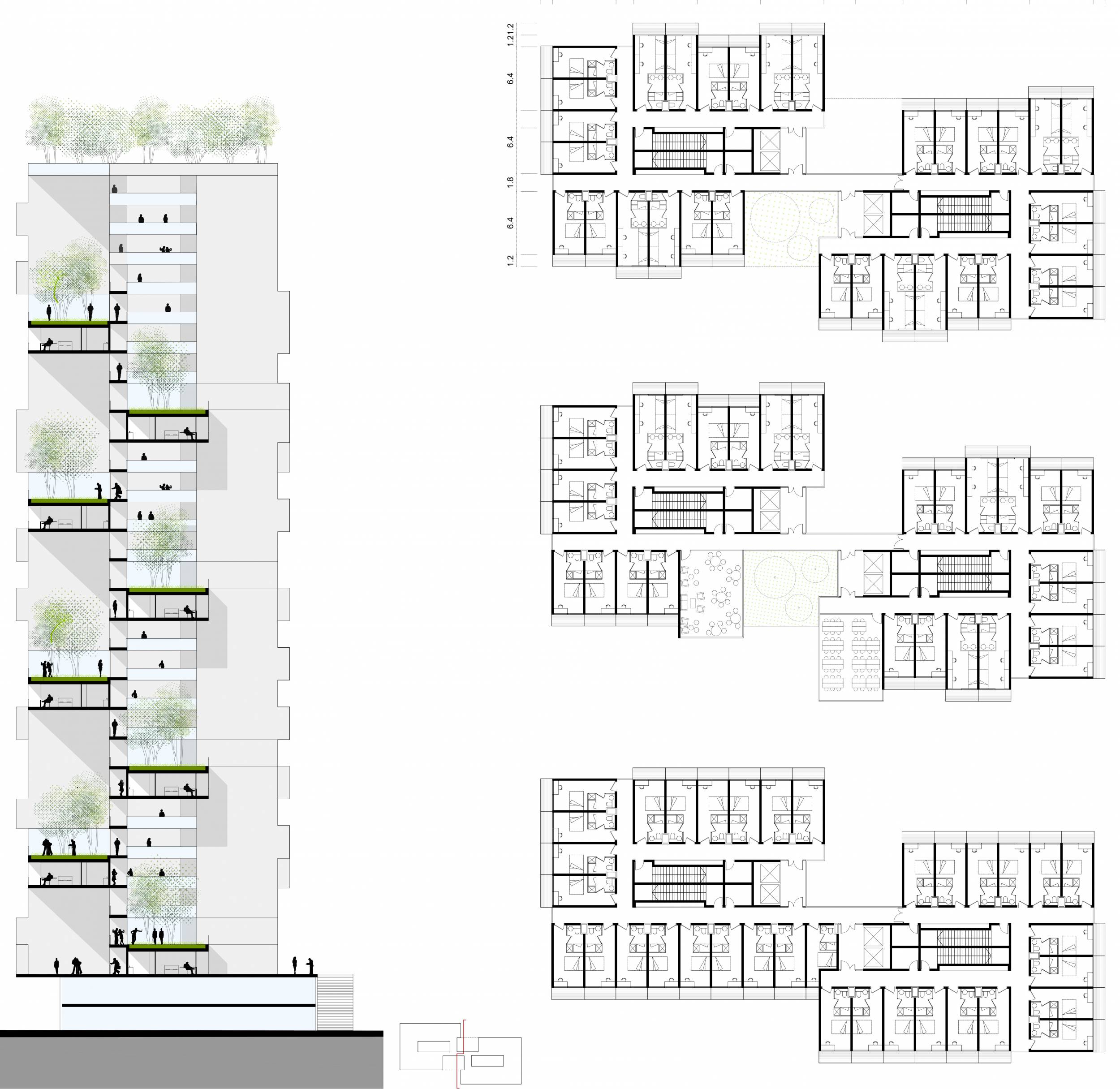840 student rooms – HITSZ University
Location
Shenzhen, China
Clients
Shenzhen City
Harbin Institute of Technology Shenzhen
Team
Ateliers 2/3/4/ (architect)
Nature of the project
Residential
Program
Dormitory for 840 students
Status
Built
Area
28 500 m²
Calendar
Completion 2024
BIM
BIM 2 + BIM Management
Credits
©Ateliers 2/3/4/
The new student housing unit is located at the heart of the residential area of the campus, and enjoys an exceptional view of the surrounding landscape, as its footprint is set on a steep slope.
The residence is arranged in sets of three floors. Common relaxation areas and shared work rooms are on one level with a large loggia adorned with plants covering 150 m2. The strong presence of this real hanging garden gives the character of a house to these blocks which, by superimposing them, imparts two special aspects to this residential tower:
– The first in terms of scale, as the tower escapes the logic of a simple repetition of a given floor;
– The second with regard to the form of the building, as the tower is split into two parts. From afar the residence can be perceived as the meeting between two towers attached to each other by bridge floors.
