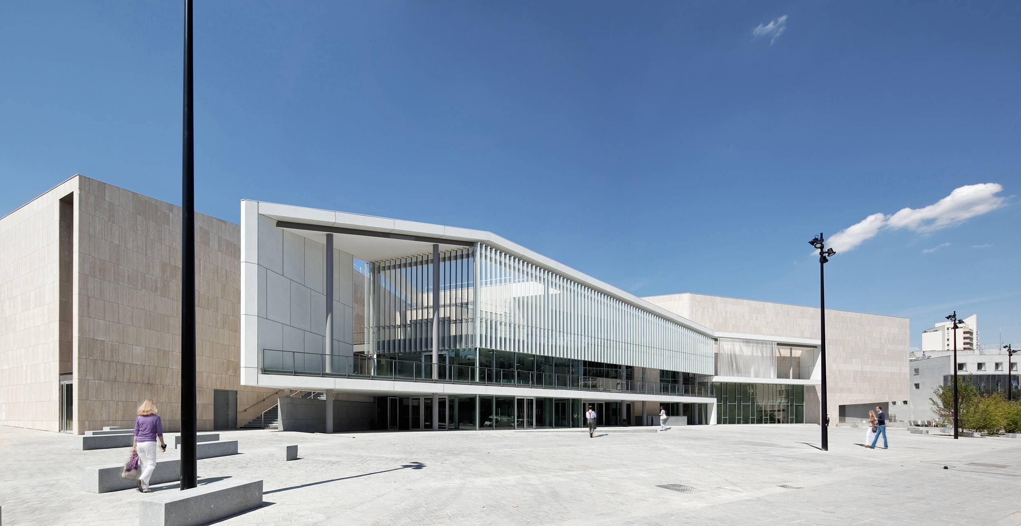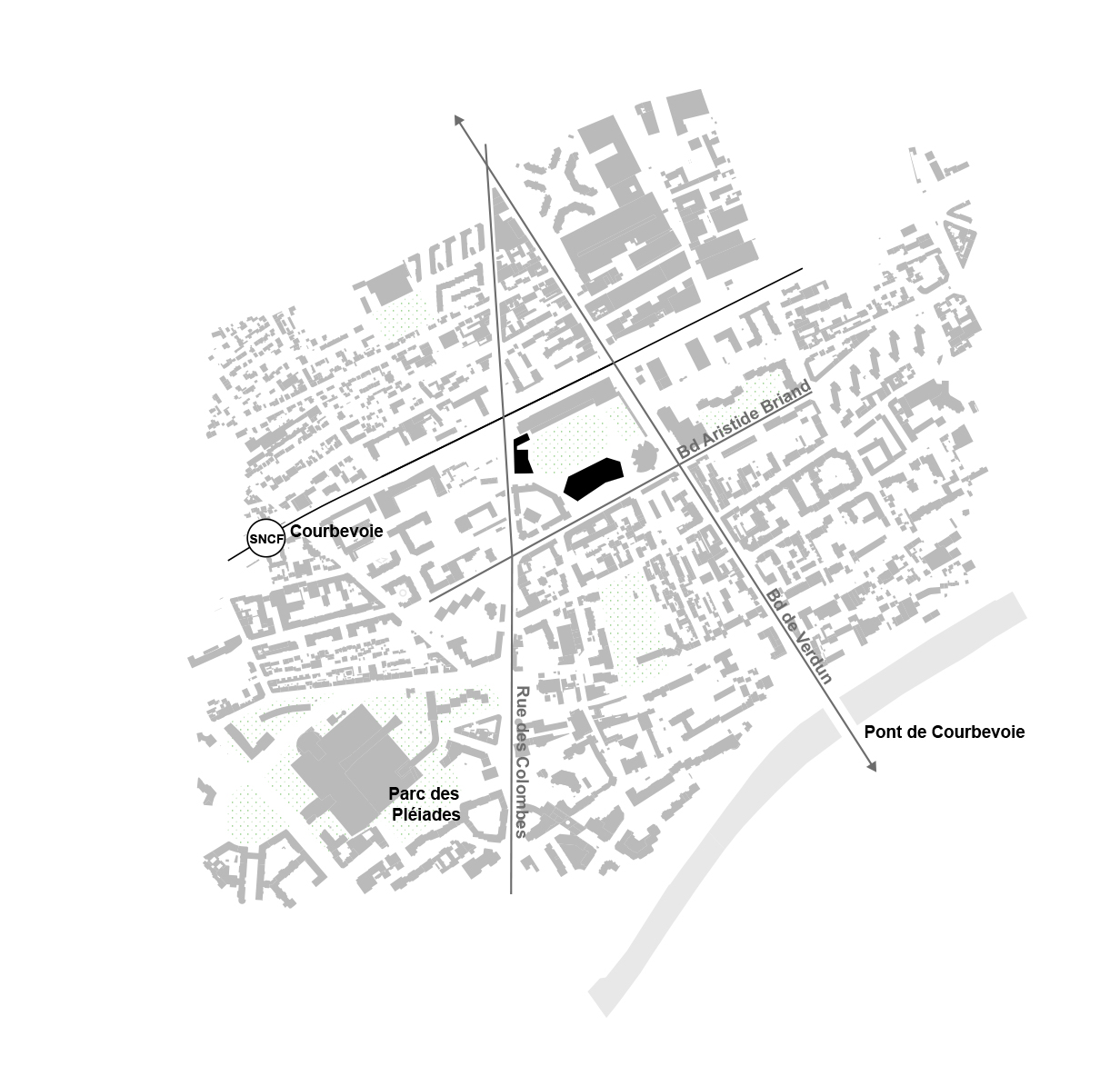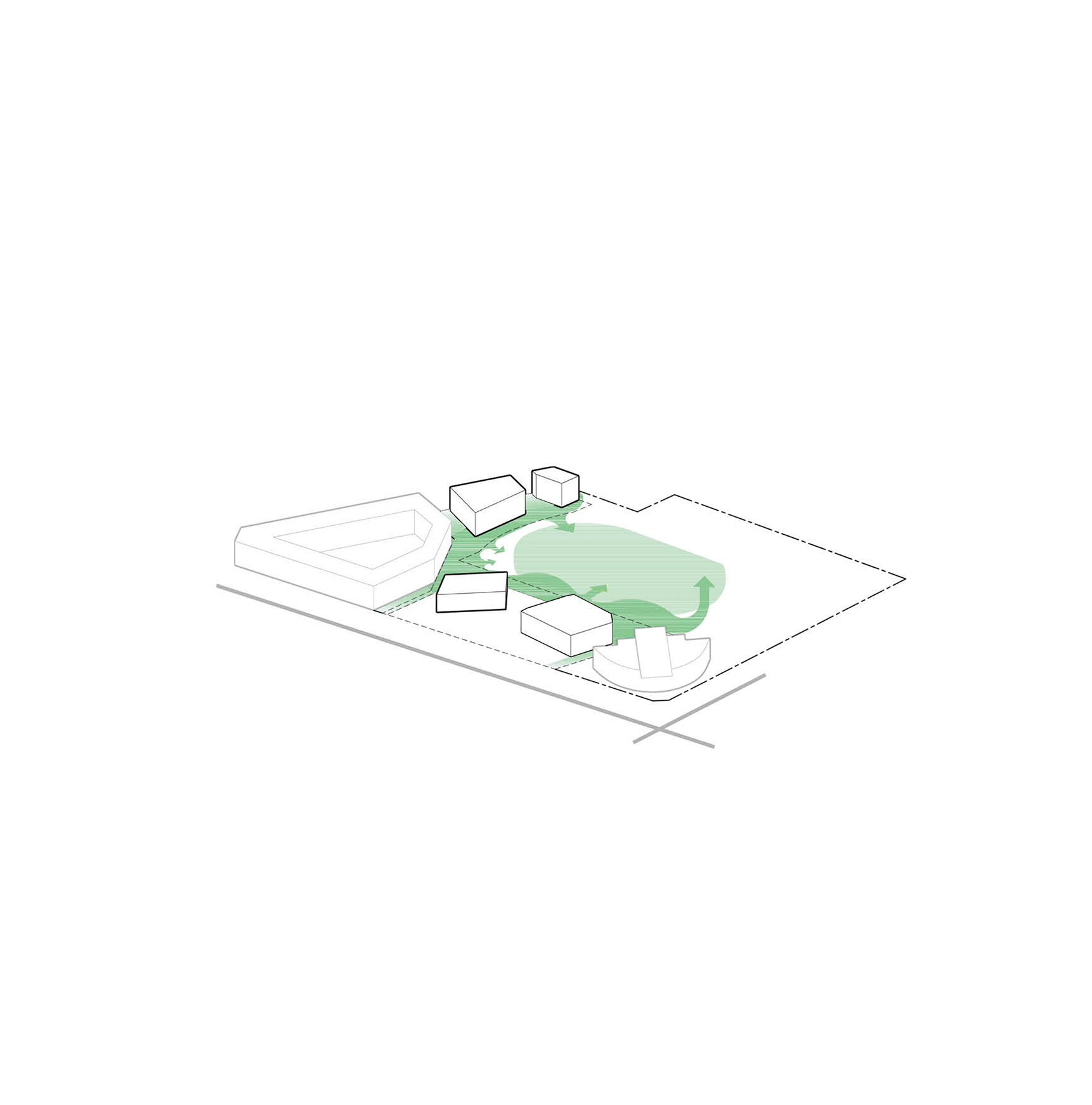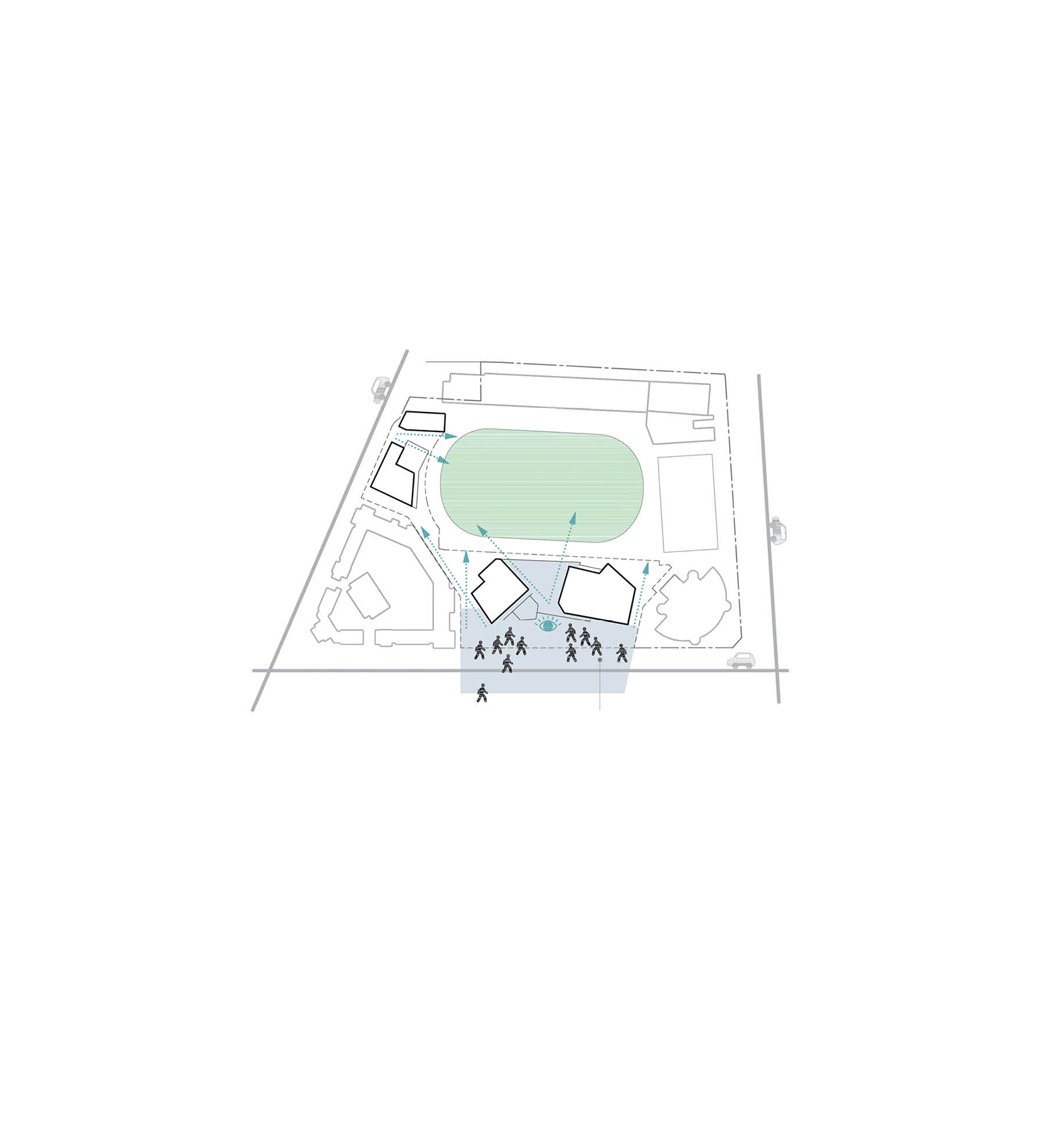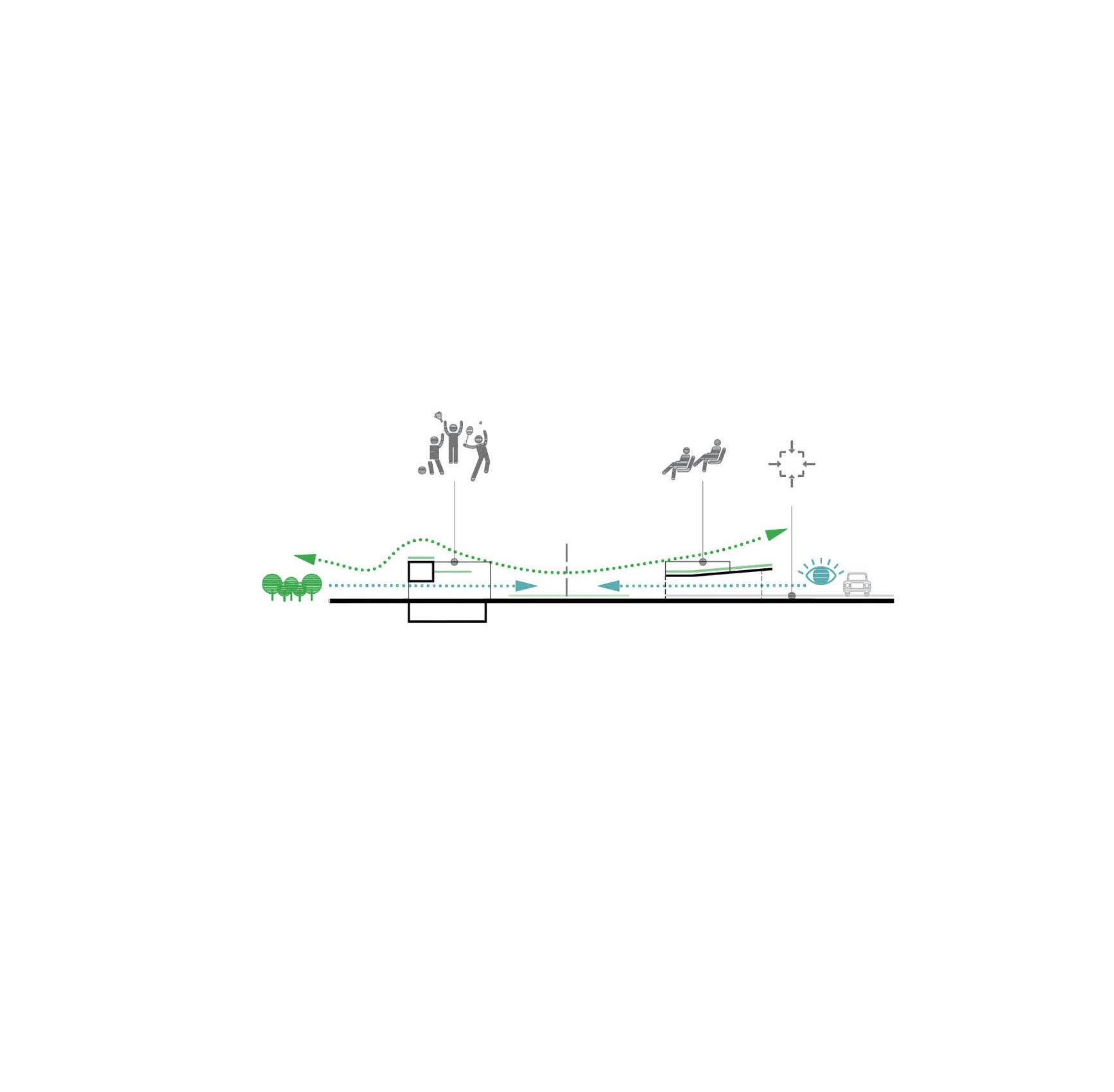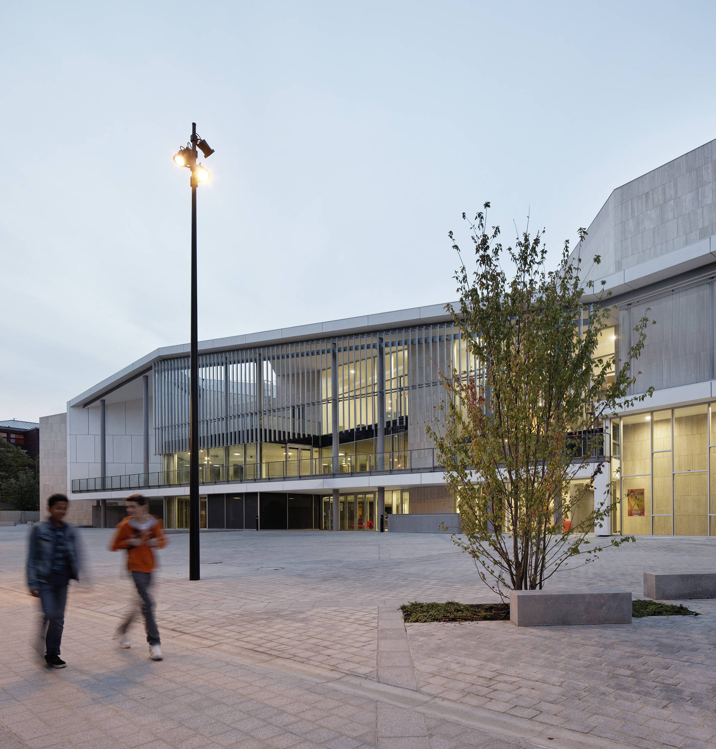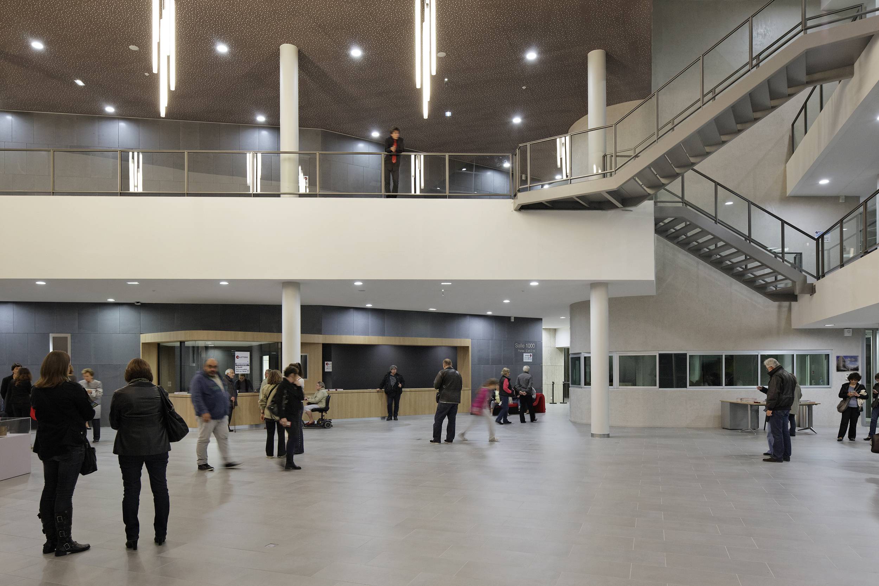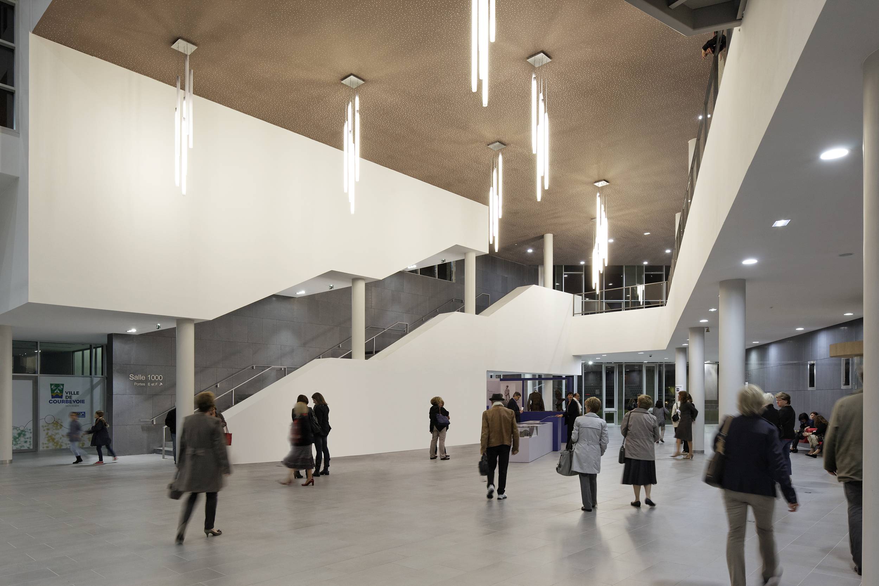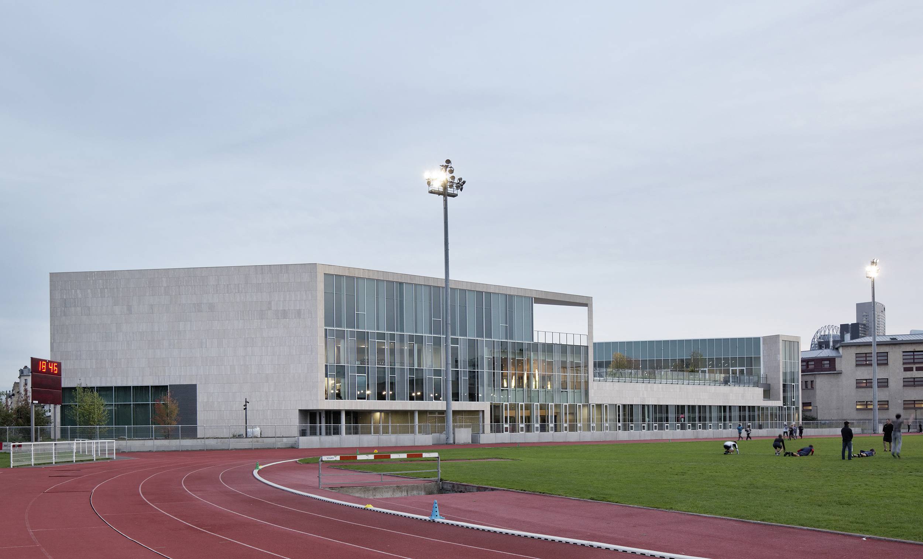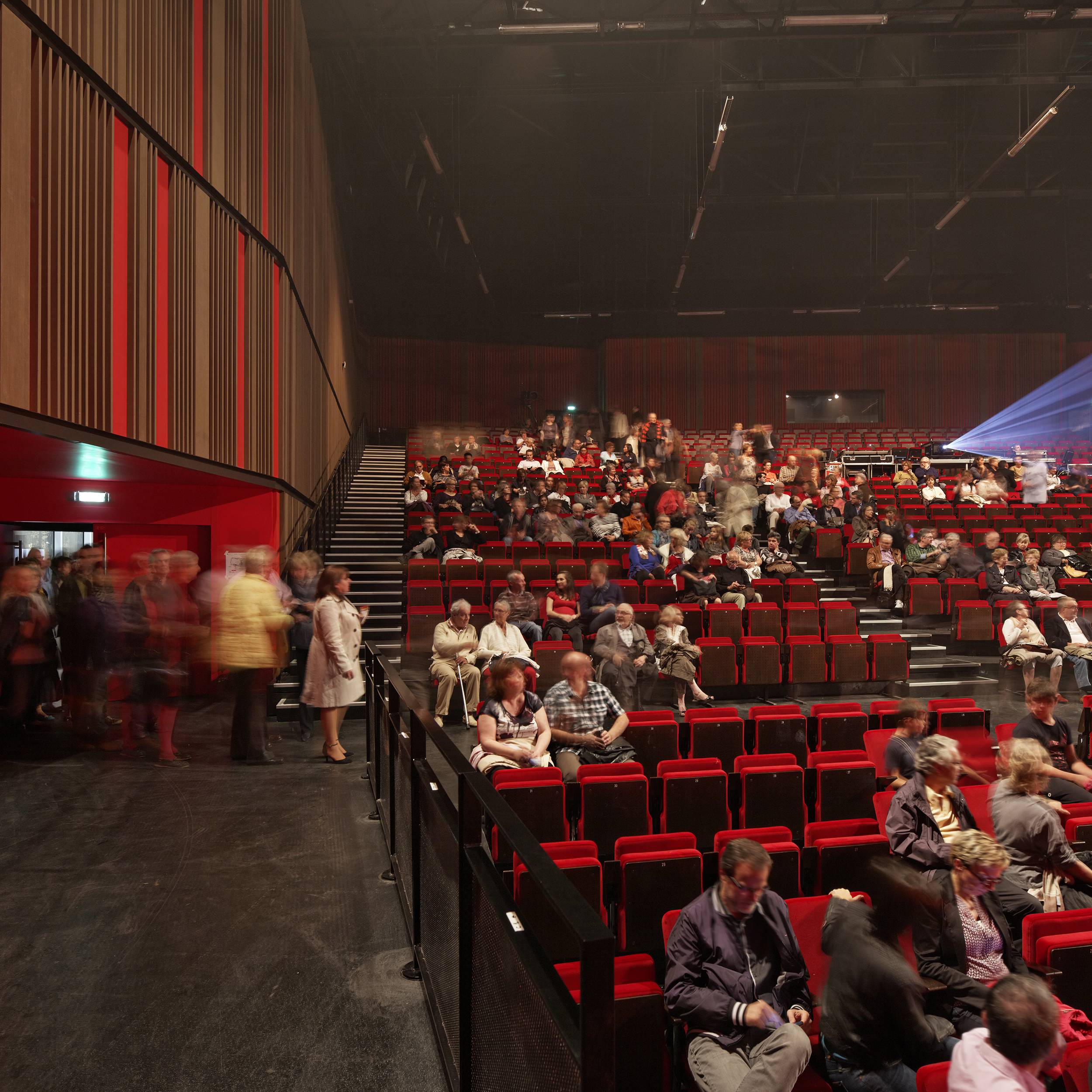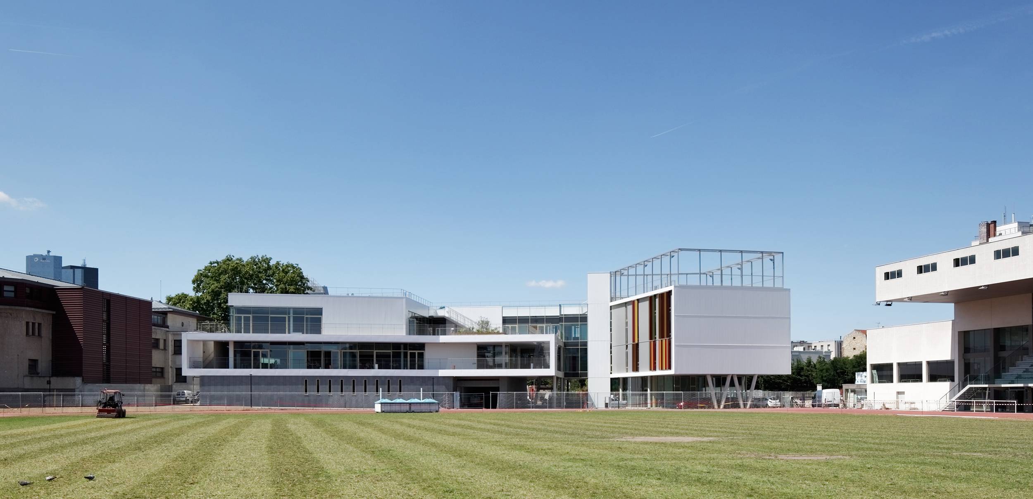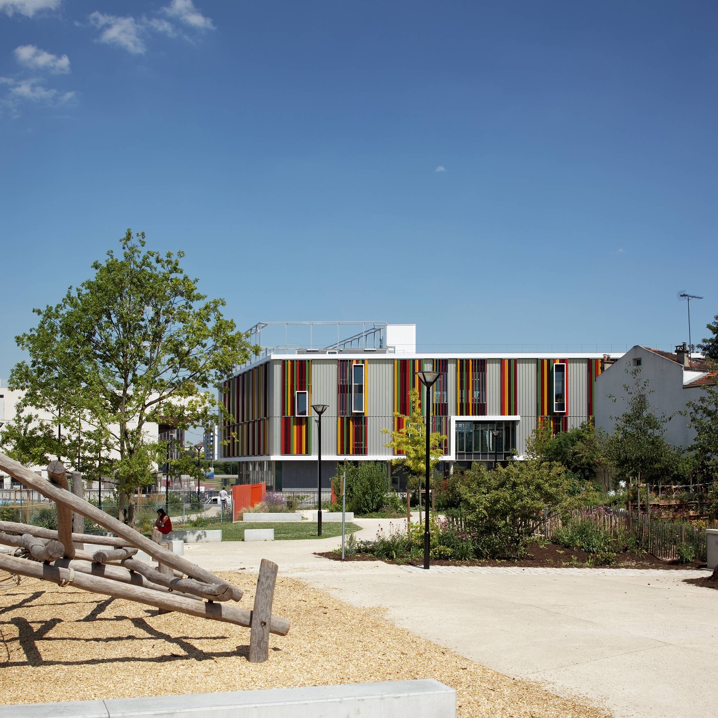La Cité des Loisirs
Location
Courbevoie
Clients
Ville de Courbevoie
Team
Ateliers 2/3/4/ (architecture + landscape)
CET (engineers) - ARCORA (Facades) - Peutz (acoustician) - GVI (economist) - Franck Boutté (sustainable dev) - SCENE (scénography) - ATH International (engineer)
Nature of the project
Culture, sports and recreation, Public spaces and landscape design
Program
Construction of Festive part in 2 buildings:
1 ° Event Center building: 2 performance halls (1000, 300 seats), a reception hall with 150 seats, a café, a Youth Information Office (BIJ), a media area, 2 recording studios and a parking of 300 spaces
2 ° Colombes building: A leisure center (140 children), a gymnasium, a central kitchen, catering areas and association offices.
Status
Built
Area
16 000 m² SHON
Calendar
Completion 2014
Cost
55 M€ HT
Construction compagnies
VINCI (GTM - CBC)
Credits
© Vincent Fillon
The Leisure Center project is located within a cultural and sports facilities complex. A circular principle encloses the block ring around the stadium whilst maintaining transparency from the adjoining urban space through the buildings towards the stadium.
Although their programs are quite distinct, the two buildings have similar design attributes:
– convivial facilities – club reception and lodges are oriented towards the stadium;
– each building has a view overlooking the site.
The « events » building is the main component of the Leisure Center. As such, to have its rightful place, a huge area was cleared to create a 145 x 45m square. Sited by pivoting its two auditoriums, the movement is volumetrically asserted on the city side as an invitation to the festivities. Next to the stadium, the building acts as one so as not to disrupt the calm within the block and to reinforce the physical boundary of the playing fields.
