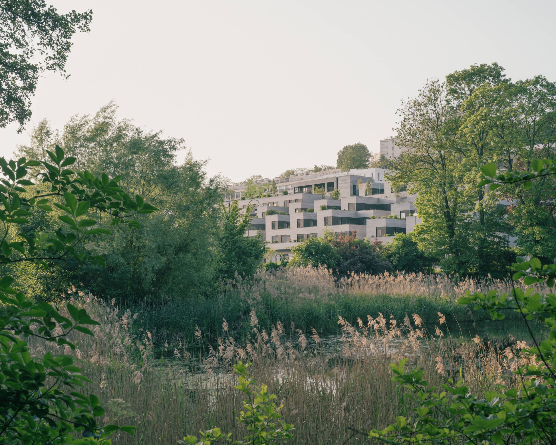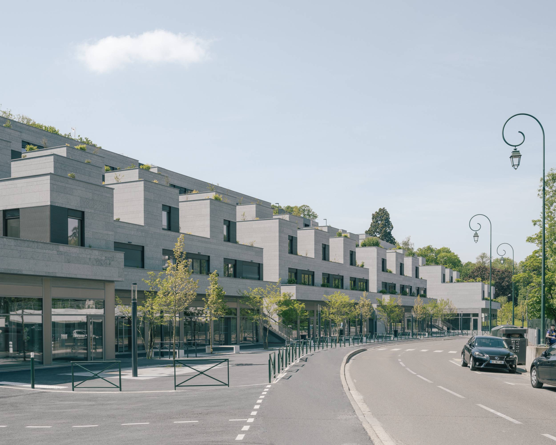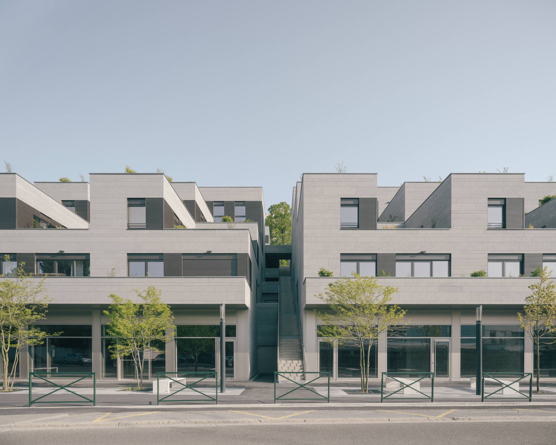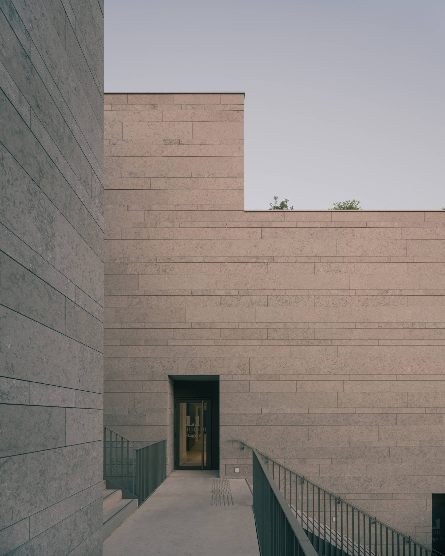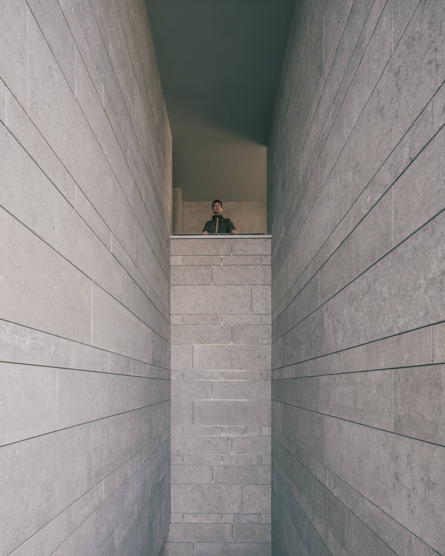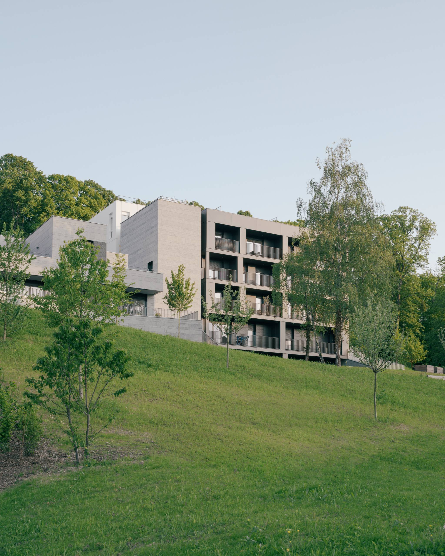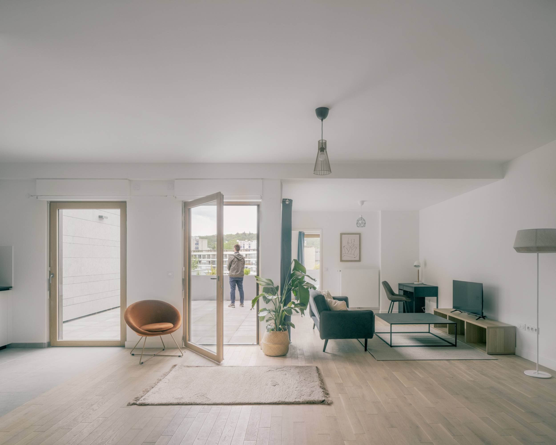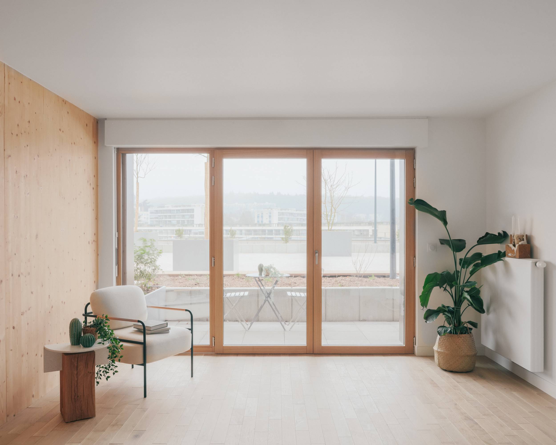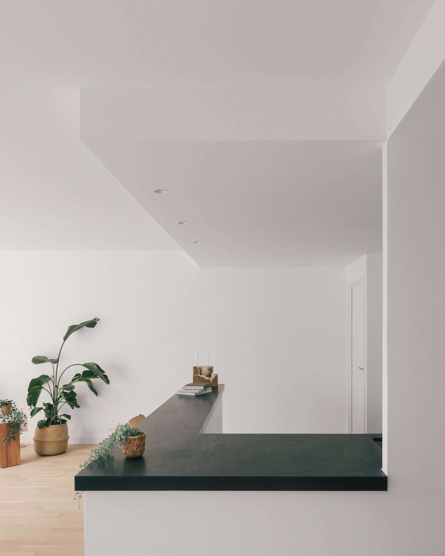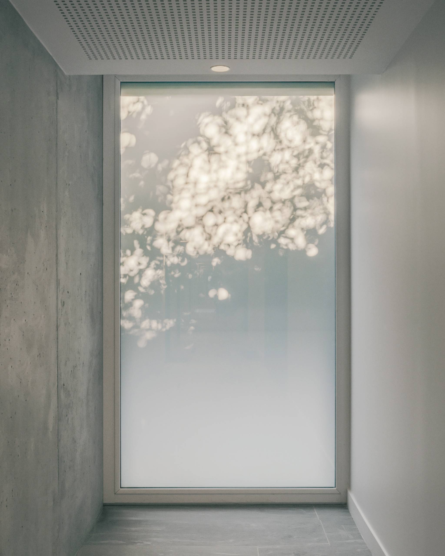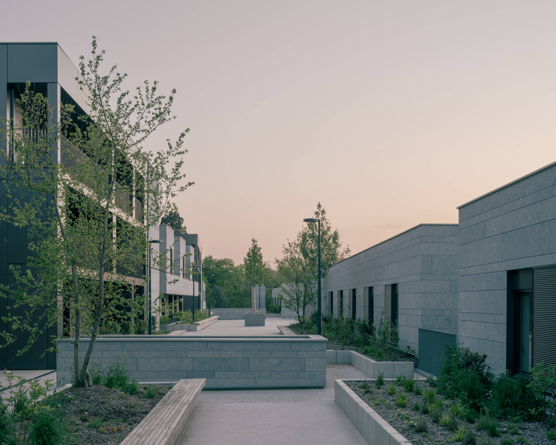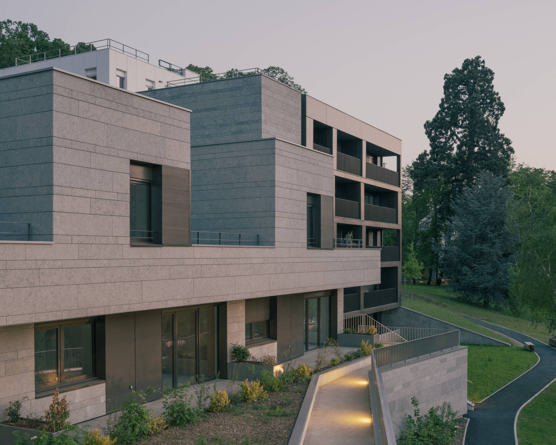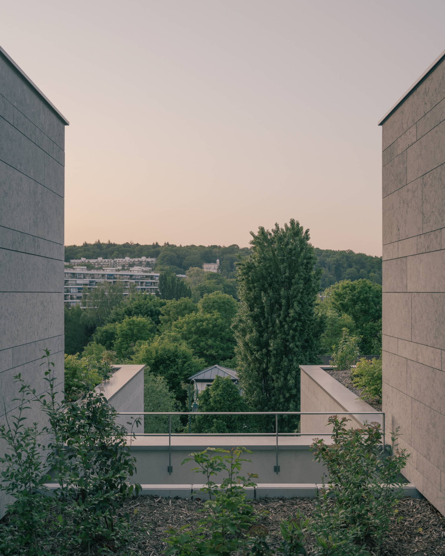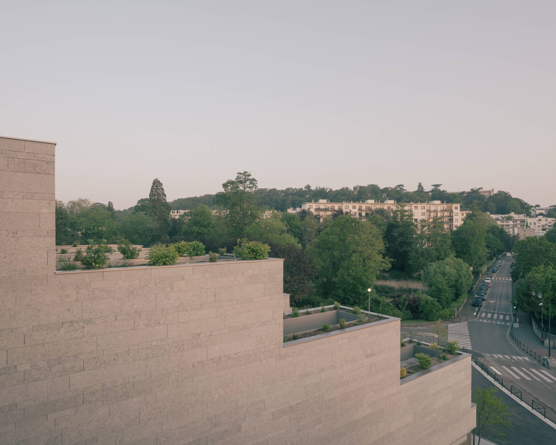Les Terrasses, Ville d’Avray – Living on the hill: when architecture and landscape become one
Living on the hill: when architecture and landscape become one.
Below the famous Corot ponds, at the heart of the tree-filled Ronce Estate, in Ville d’Avray, passers-by can now discover and wander around “Les Terrasses”, a residential project designed by Ateliers 2/3/4/ for Gecina.
Inaugurated on 7 December 2022, this residential project of 125 tier terraced homes and 9 local shops with outstanding environmental credentials, promoting inclusivity and social diversity is built at the foot of a hill between the cottage town houses of the city centre and the estate’s building blocks.
The estate is first and foremost a landscape project showcasing the soft densification and revegetation approach of a suburban area, which is a direct by-product of the urban sprawl of the 1970s. It also aims at defining a living environment where architecture and landscape become one thanks to:
– An ability to articulate the different scales of buildings,
– A construction method combining a wood structure and 100% low-carbon concrete,
– An architectural approach and features which combine all the criteria for good living on the outskirts of Paris.
A contemporary demonstration of a low-rise, high density “landform building”, the biosourced stone-cladding of the façades gives a mineral appearance to the planted tiered terraces, which blend into the vegetal landscape, in line with the park, creating a planted hillside.
Two main housing typologies offer diverse spatial configurations for the inhabitants:
– Residential units (from T2 to T5) on Ronce Street, arranged in “tiers” like stacked houses: roomy sun-filled interior spaces, with outstanding finishes which open to at least two planted terraces, offering an indoor/outdoor quality of life for all, including persons with reduced mobility.
– Social housing, known as “residential blocks”, benefiting from the same finishes, with sloping balconies, along the Forest Alley and the upper square.
44 housing units, jointly managed by Gecina and Habitat & Humanisme, are destined to families on social integration schemes.
On the lower street forecourt, in front of the elementary school, a bakery, a supermarket, a bank will provide you with everything you need.
Using the outer lifts or the many staircases of the estate, offering visual breakthroughs and functional permeability for everyone, inhabitants and passers-by can access the belvedere and enjoy magnificent views of the surrounding landscape of the Ville d’Avray Valley and Parc de Saint-Cloud.
Find out more about this project on video and in pictures, as well as in Thomas Etcheberry’s column C’est quoi c’chantier.
A programme recorded on the forecourt of the residence during a visit in September 2023 in the presence of Eric Puzenat and Anne-Laure Lucas Grandsir.
More information is available on the project’s page.
The project was awarded the E2C1 certification and the score Exceptional for « NF Habitat HQE » and the BiodiverCity Label.
Client: Gecina
Project Ownership Assistants: Woodeum + ETAMINE (HQE)
Acoustician: IMPACT ACOUSTIC® – Geotechnician: BOTTE SONDAGES
Team: Ateliers 2/3/4/ (Architect and Landscape designer)
Eric Puzenat, Architecte Associé, Yseult de Dieuleveult
+ Helene Arligui, Project director, Arnaud Tallon, Landscape project director
+ Francois Roux et Anne-Laure Lucas Grandsir, Architects, Partners
avec @E-GET (Execution) + Batiserf (Structure engineer) – INEX BET (Fluid engineer) – DAL (Economist) – Agence Sébastien Sosson (Landscape designer) – BATT (Civil engineer)
General contractor: SICRA IDF – GROUPE VINCI Construction
Credits: © Charly Broyez (photographie), We Are Contents (film)
Mobilier (Logement bois): NOMA
