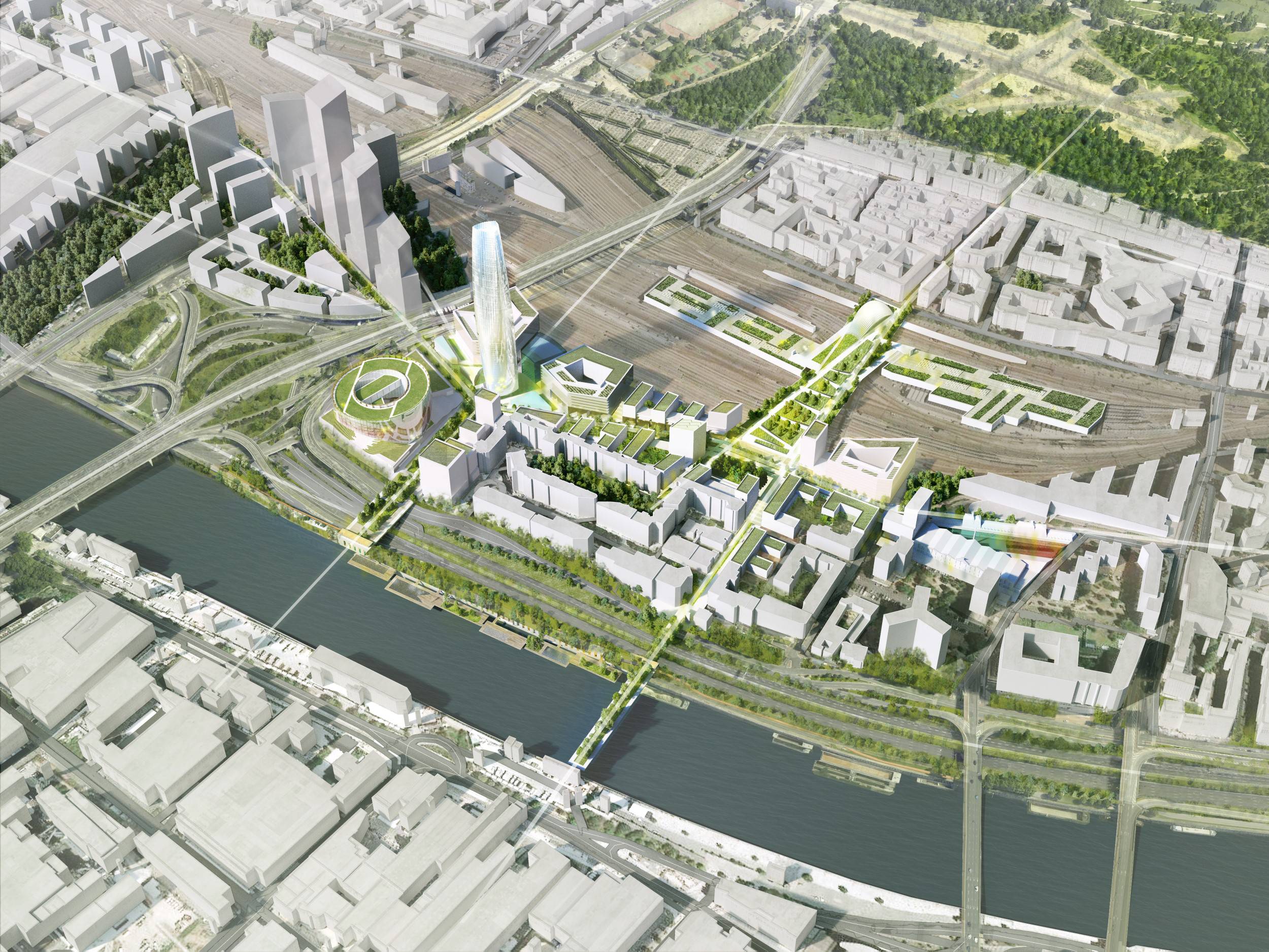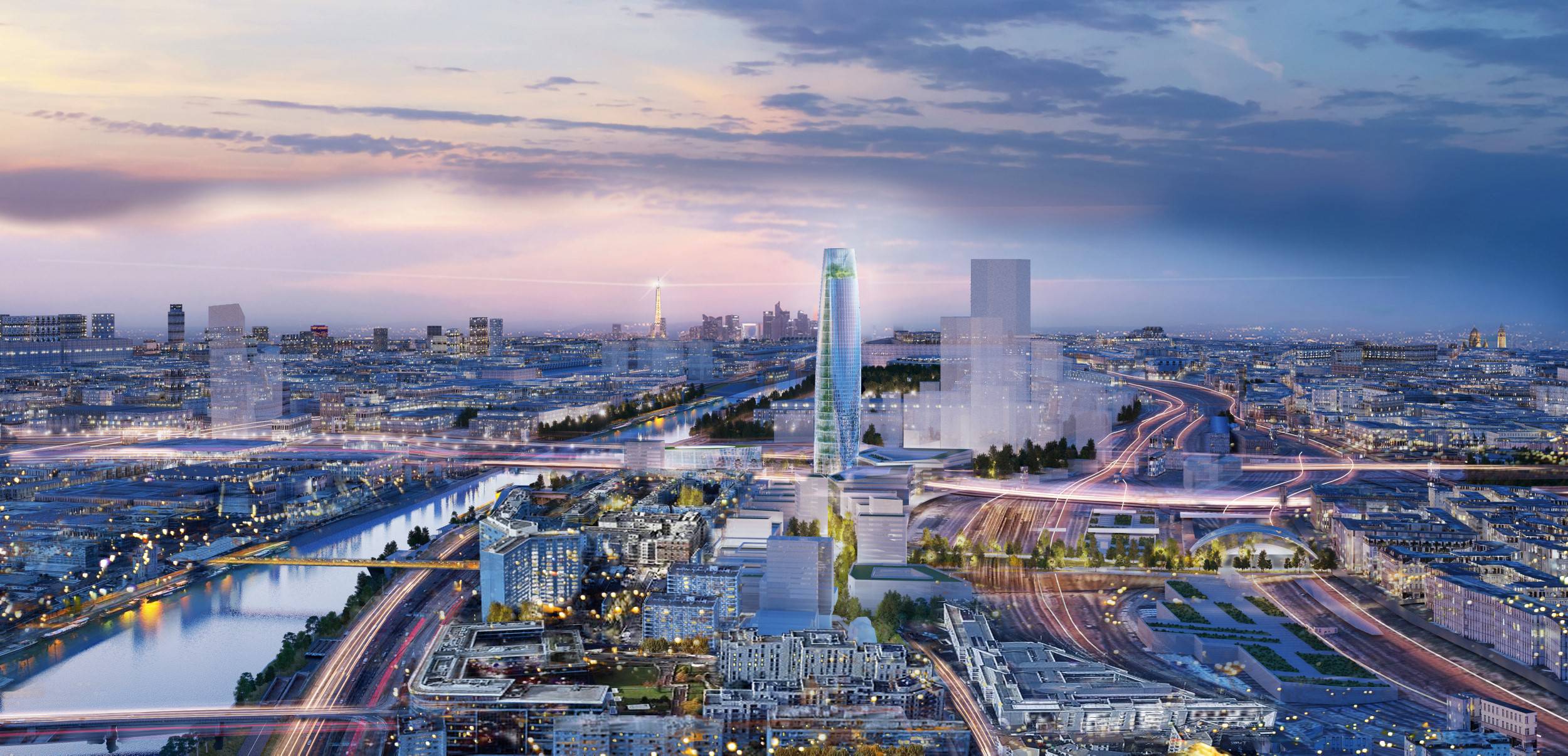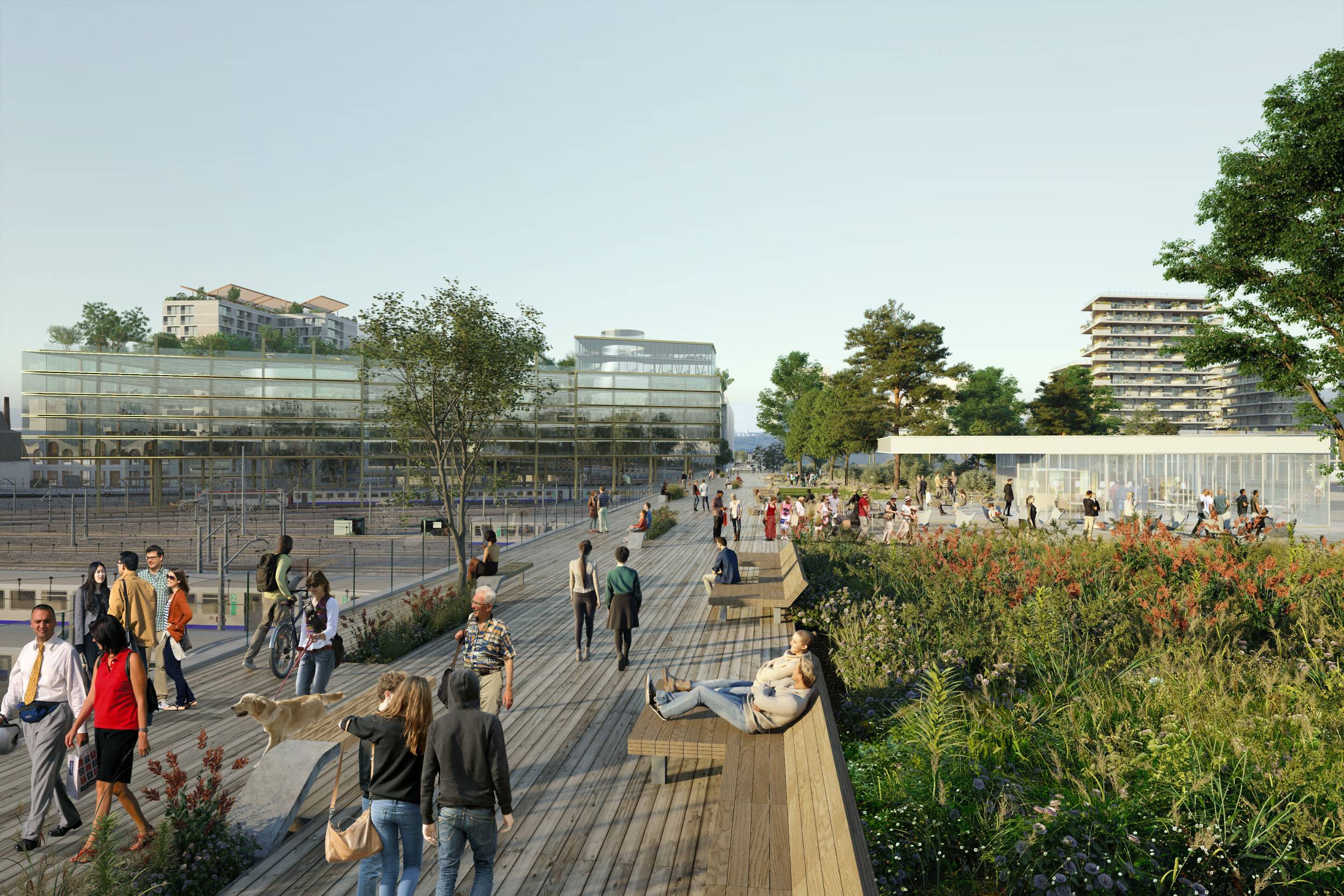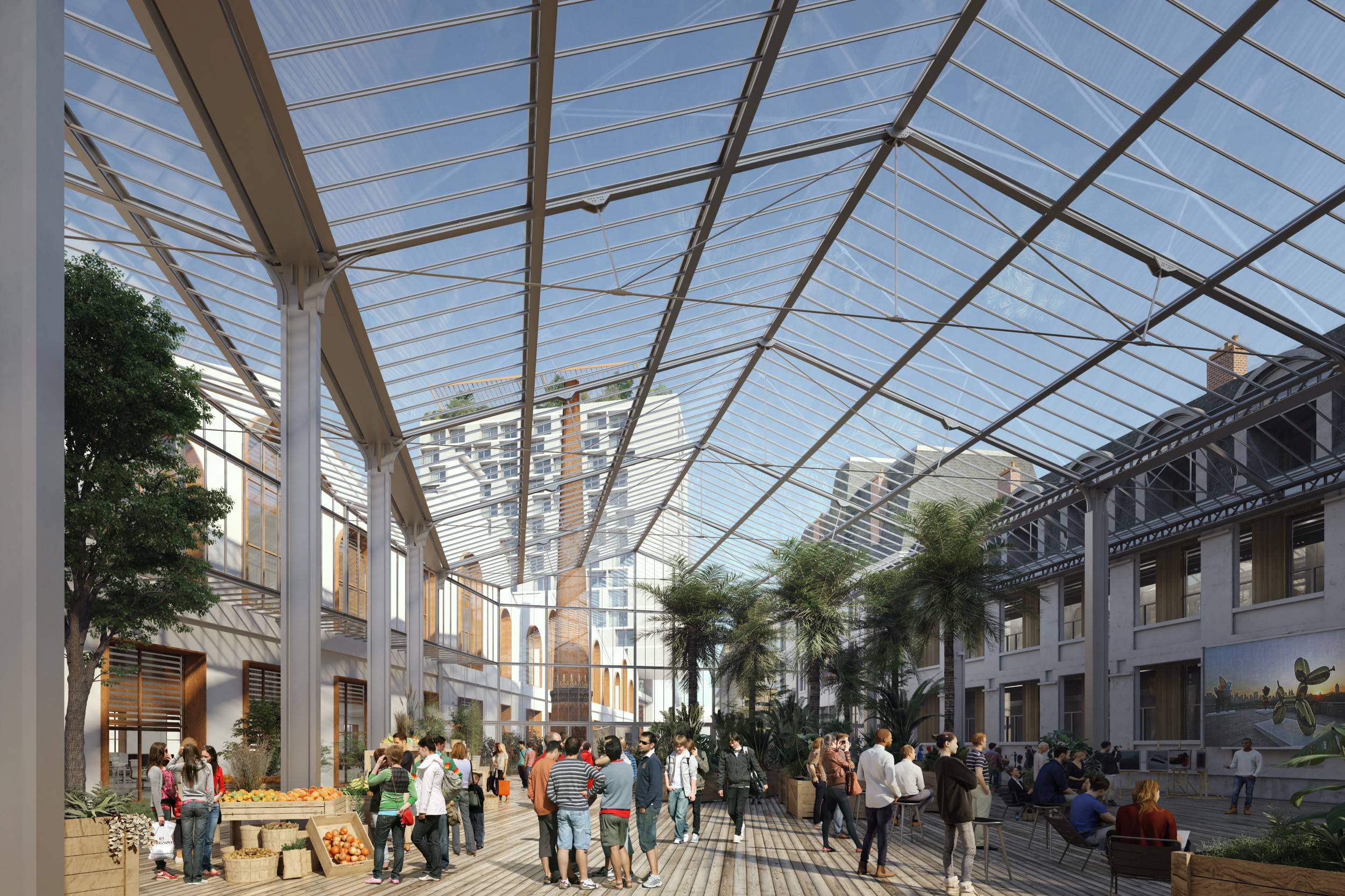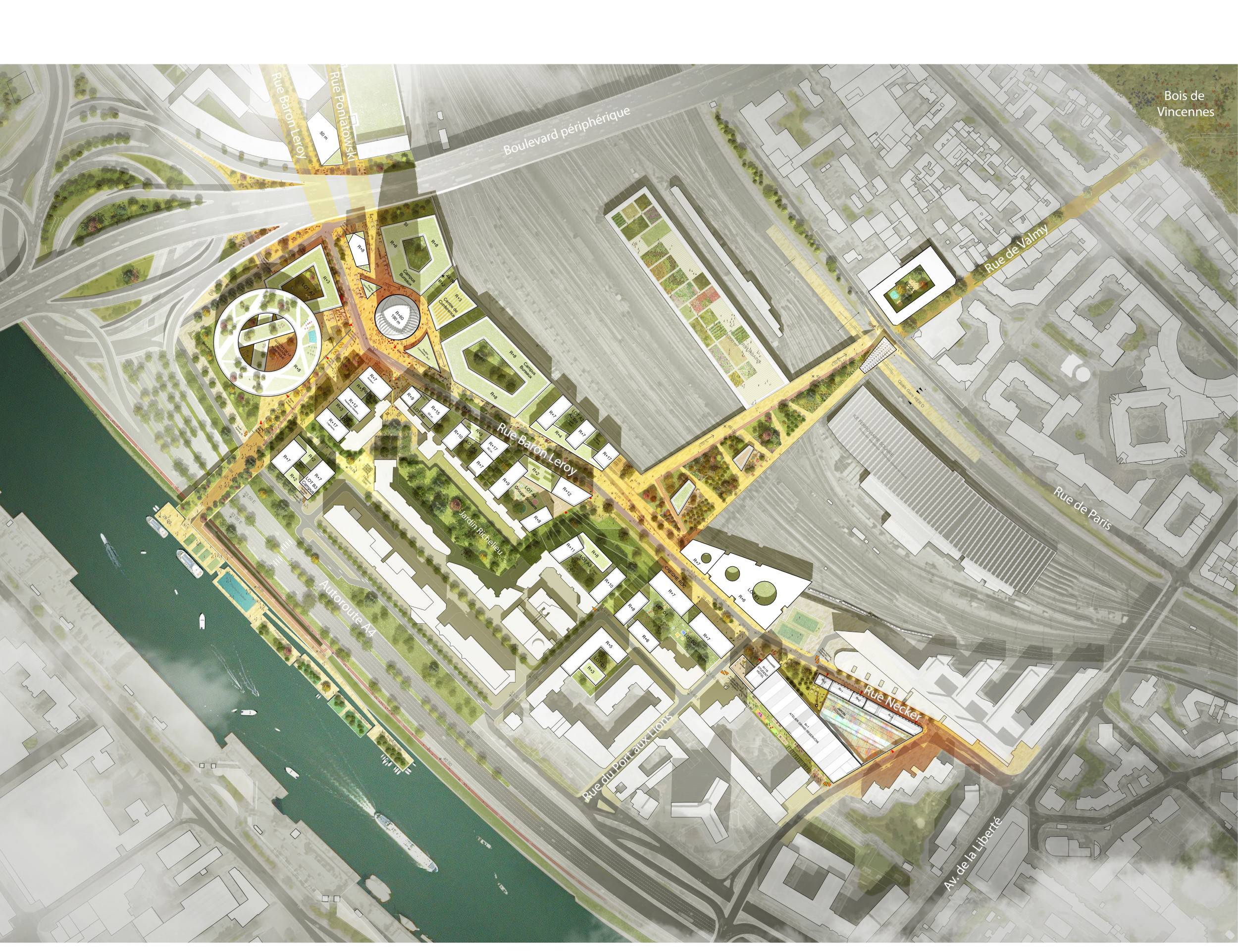Inventing the Metropolis: Charenton-Bercy sector
Location
Charenton
Clients
Urbanera
Bouygues Immobilier
Grand Paris Aménagement
Team
Ateliers 2/3/4/ (architect + urban planner+ landscape designer) - SOM (architect) - AREP (architect urban planner) - Arcadis (roads and main services) Urban Water (hydraulic)
Nature of the project
Cities and territories
Program
Construction of a mixed complex including :
Residential (135 000 m²)
Hotel (25 000 m²)
Offices (180 000 m²)
Shops (35 000 m²)
Public facilities (5 000 m²)
All public and green spaces (5 ha)
Mission
Architect & Urban development
Status
In progress
Area
380 000 m²
Calendar
Completion 2030
BIM
BIM 2
Credits
©Ateliers 2/3/4/ ©AREP ©Artefactorylab ©SOM
With 12 hectares located in the municipality of Charenton-le-Pont at the doors of Paris, the urban project of Charenton-Bercy revolves around five major themes: the town in motion that connects and repairs the initial fractures with connecting infrastructure; the green town with an exceptional landscape revealed from the Bois de Vincennes all the way to the Seine; the planned town with the creation of a virtual and digital universe cluster providing for 15,000 future jobs; the intense town with a programme for the inhabitants and players of the district; the collaborative, social and partnership town with the development of an approach promoting a process of listening to the territory and its inhabitants.
UrbanEra will be responsible for implementing this ambitious urban project in connection with the developer, Grand Paris Aménagement, chosen by the City.
