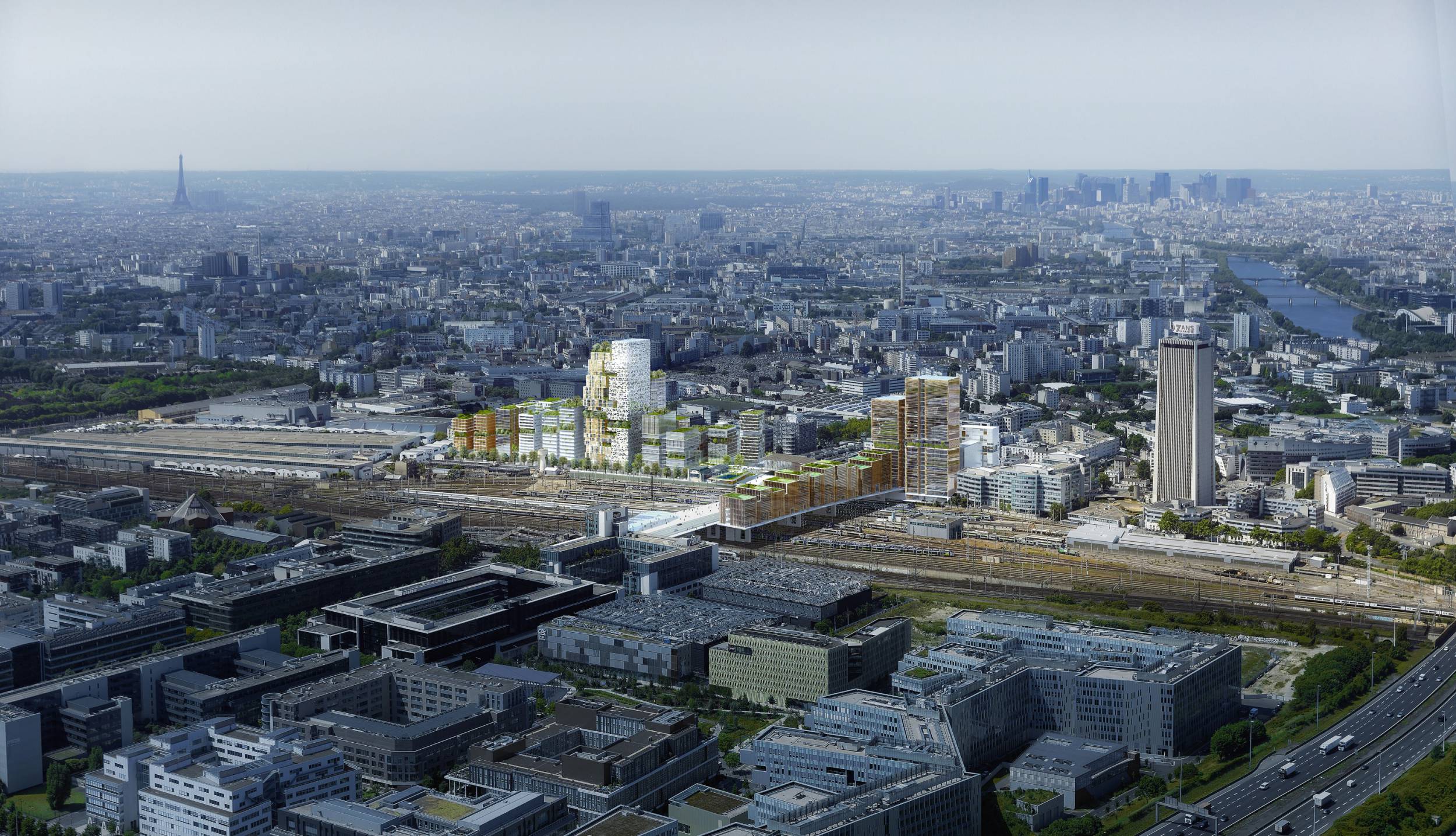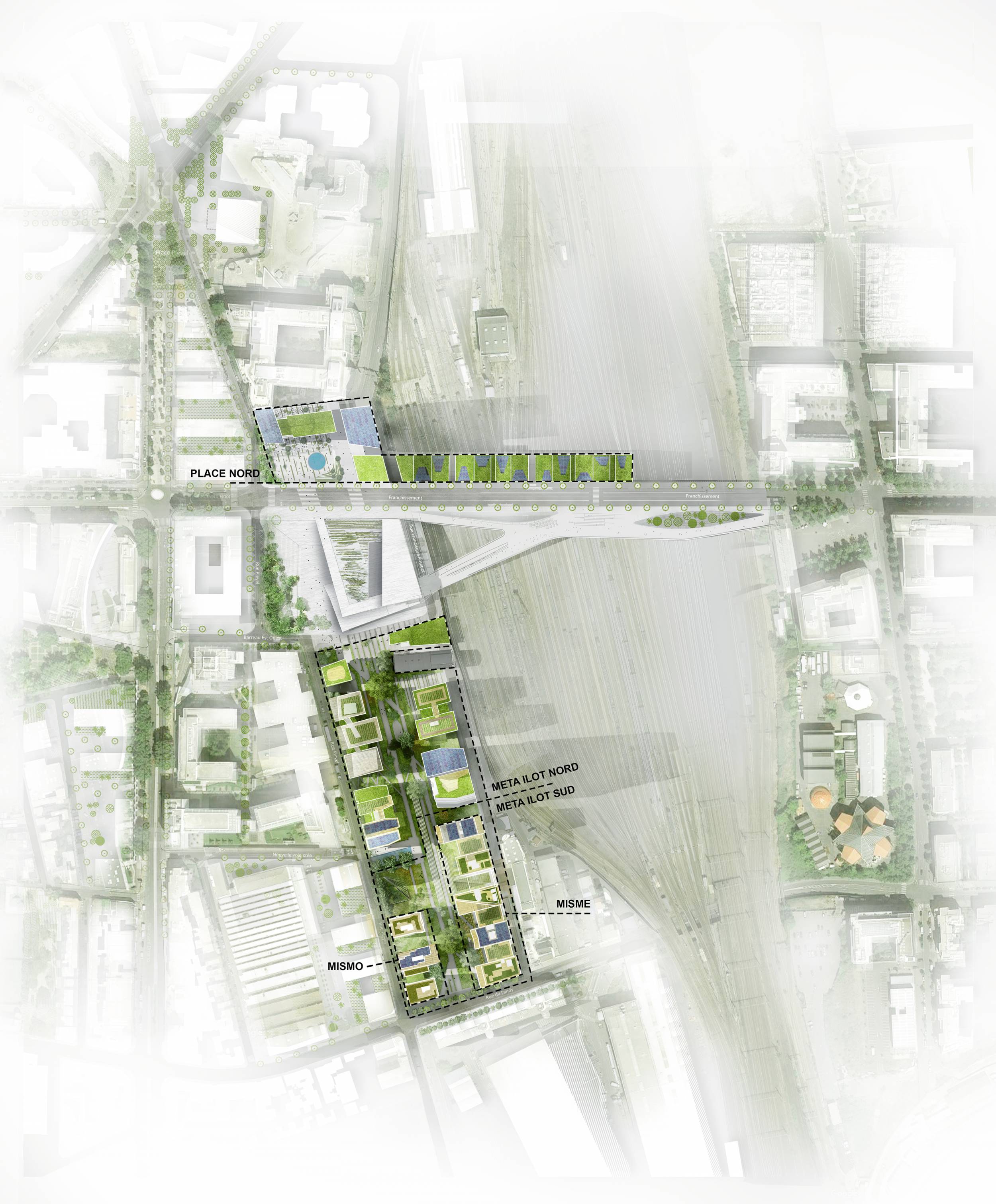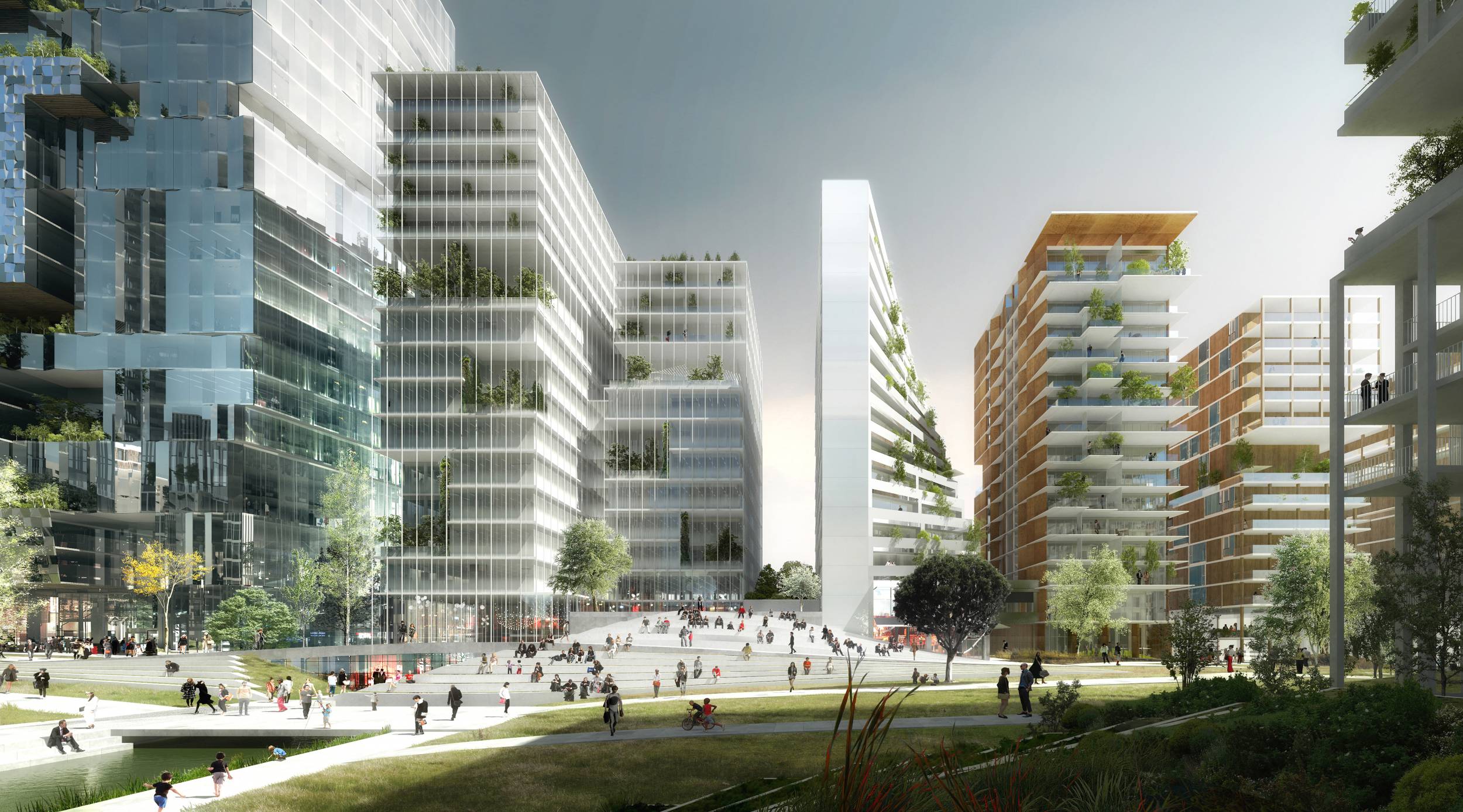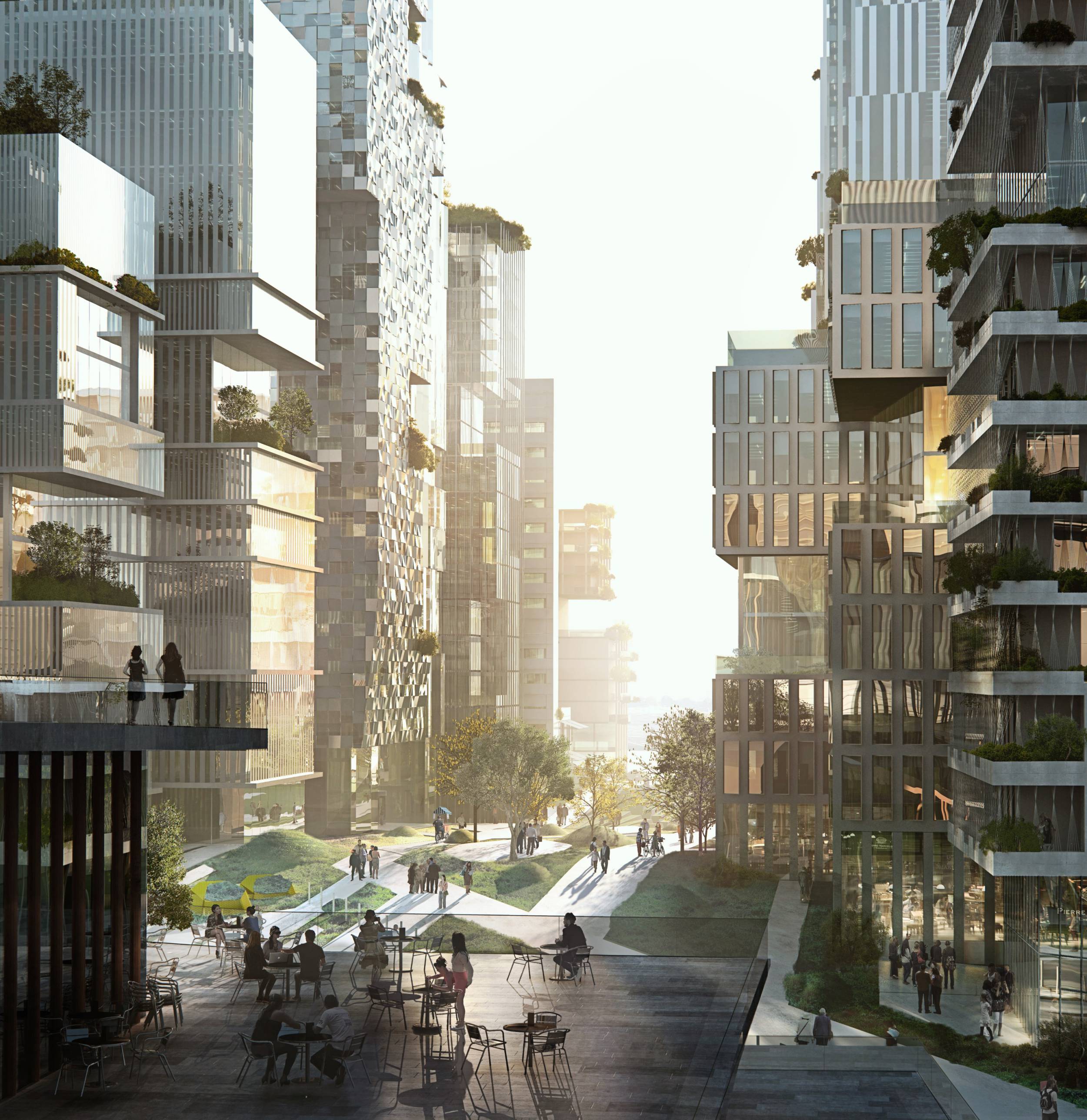Inventing greater Paris metropolis «Secteur Saint-Denis» les Lumières Pleyel
Location
Saint-Denis
Clients
Sogelym Dixence (developer)
Team
Ateliers 2/3/4/ (architect - urban planner - landcape designer)
Snøhetta, Baumschlager Eberle Architekten, Chaix & morel et Associés, Mars Architectes, Maud Caubet Architectes, Moreau Kusunoki (architects)
Nature of the project
Cities and territories
Program
Mixed-use program composed of more than 176.000 squares meters of offices, accommodations, hotels, student residences, stores, cultural and sports facilities
The site includes a bridging building which crosses the rail lines and is planned to become the entrance door to Grand Paris. Moreover, the project will become a strong architectural symbol at the scale of the Metropolis.
The area will be complemented by a park of 7.000 square meters.
Mission
Coordinating architect and urban planner
Urban project management
Status
In progress
Area
176 000 m²
Calendar
Completion 2023 to 2028
Cost
NC
BIM
BIM 2
Credits
©Ateliers 2/3/4/ ©Luxigon



