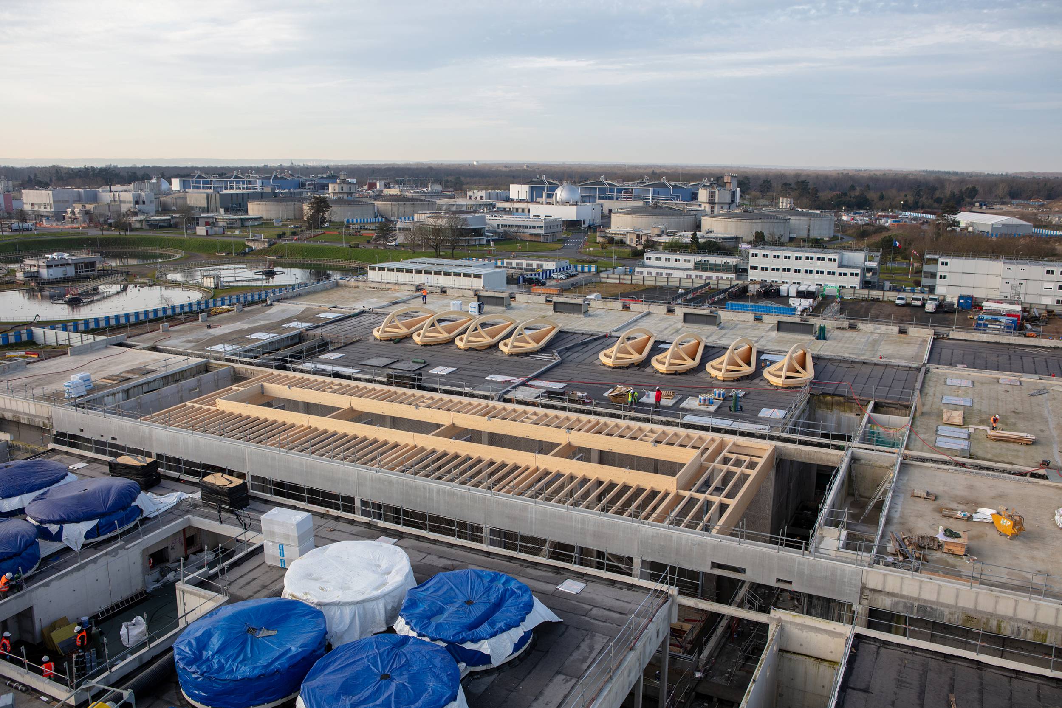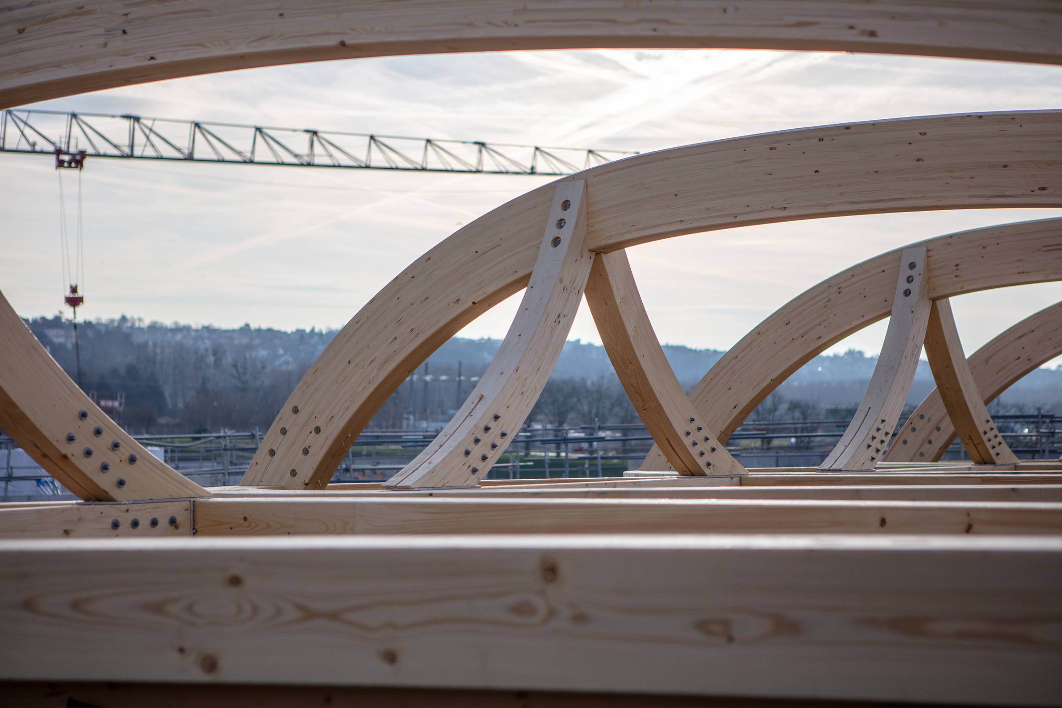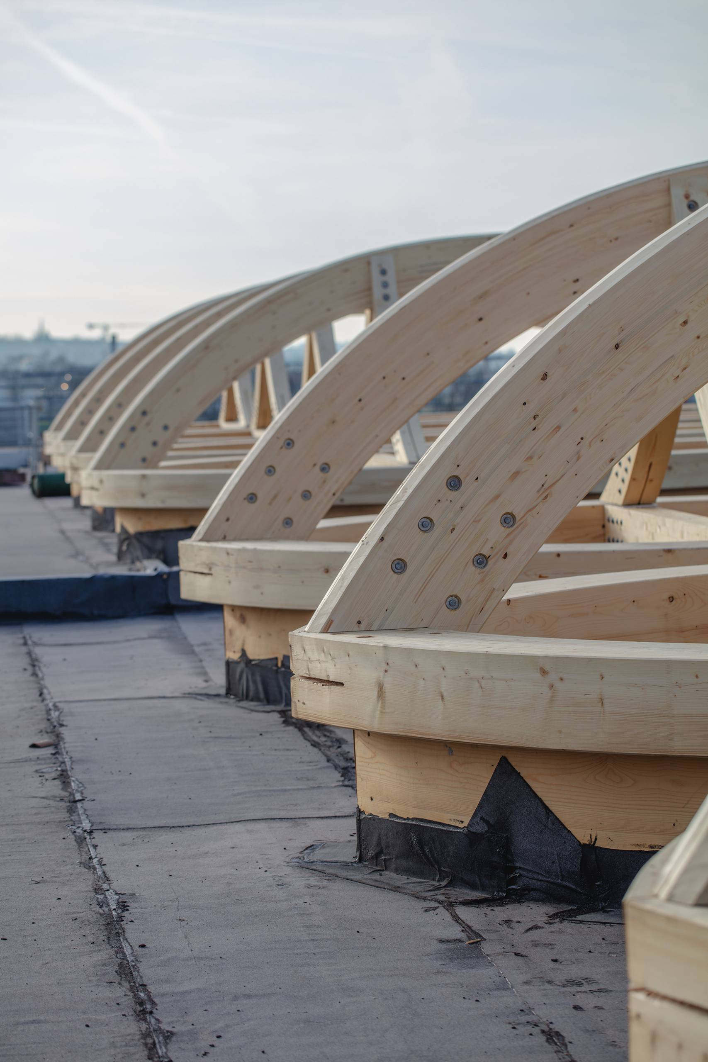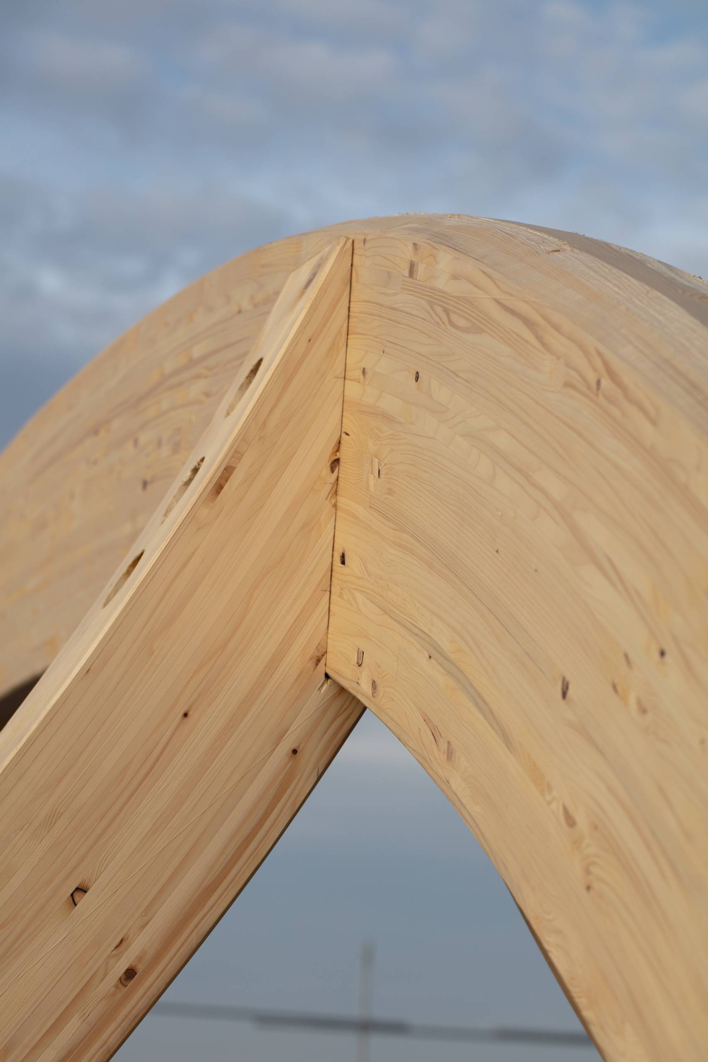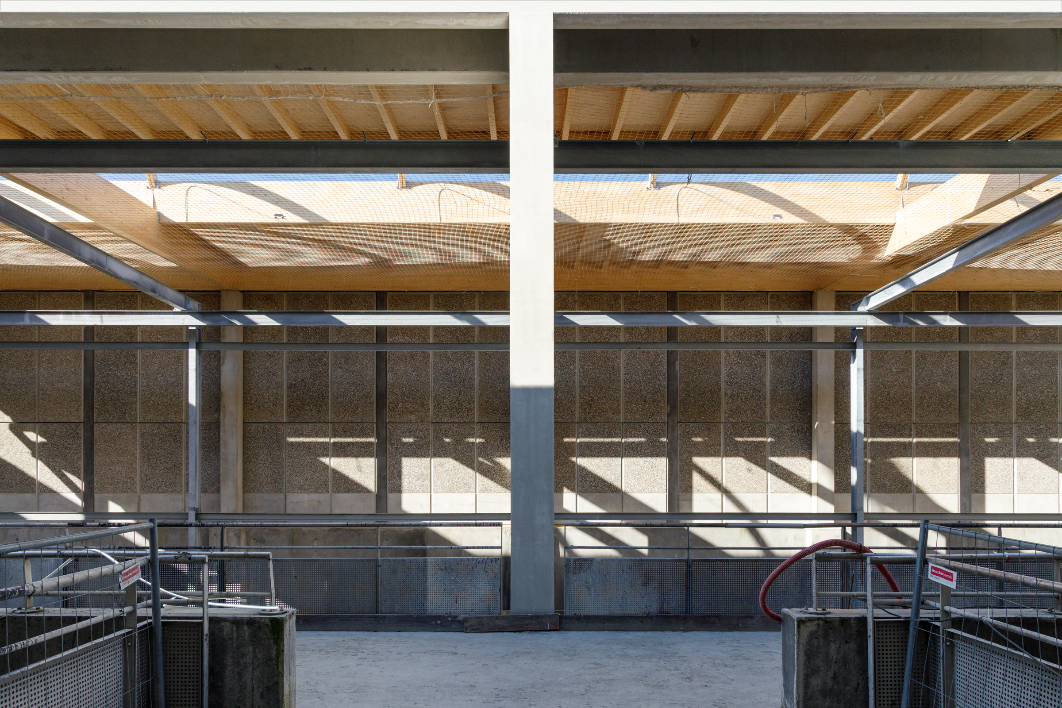The new wooden structure of the SIAAP Seine Aval clarifloculation unit is unveiled!
Eau et Environnement – Heavy restructuring of the hashtag SIAAP Seine Aval clarifloculation unit
The unit’s new wooden framework is revealed more and more as installation progresses on the various rooms. Topped with shapes inspired by the aquatic world, and in a spirit of strict ordering, these wooden structures finally come to life against the surrounding hillsides of the Seine valley that overlook it.
Designed by Ateliers 2/3/4/ and SPAN, produced and installed by Rubner Construction Bois on behalf of Urbaine de Travaux – Groupe FAYAT – the structure also features :
– 200 m³ of glued laminated timber, including 47 m³ of curved elements;
– Removable wooden arches, almost 2m high, supporting a future PTFE tensile fabric, tensotherm, which will allow light to filter into the rooms while providing good thermal insulation;
– A 13m span for the large 17m-high deodorization room;
– 1,400 m² of wood flooring to support the waterproofing, which will be planted with vegetation.
Many thanks to SIAAP, to our partners and to the contractors for this adventure and this fine implementation.
More information on our website.
_
OWNER: SIAAP
Architect: Ateliers 2/3/4/ architect + WSP (BG Ingénierie) + Span (BET Façades charpente et bois)
General contractor Urbaine de Travaux – Groupe FAYAT – Wood subcontractor: Rubner Construction Bois
Copyright: Mickael C. Bloncourt Productions for Urbaine de Travaux – Groupe FAYAT and Maud Serra – Tilt and Shoot and Caroline Picard – Tilt and Shoot and Shoot for Ateliers 2/3/4/
